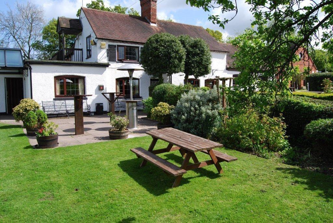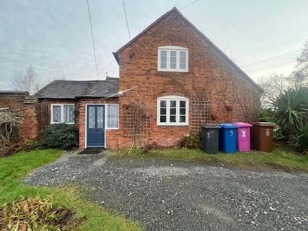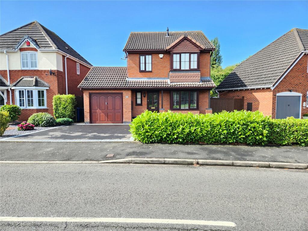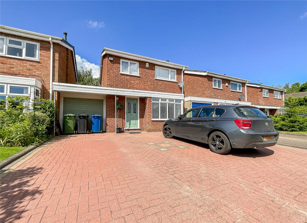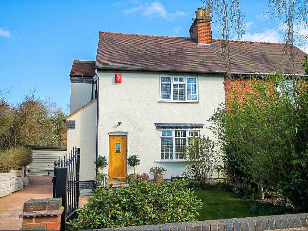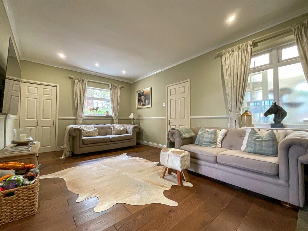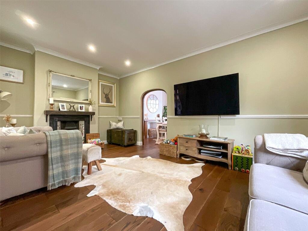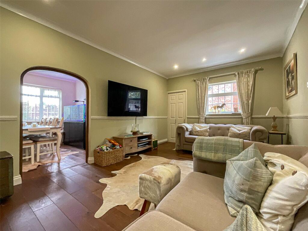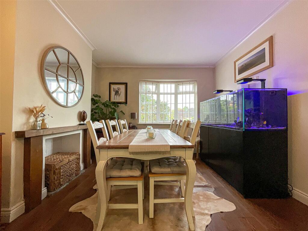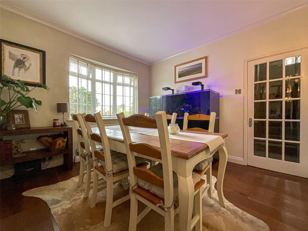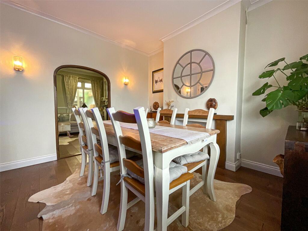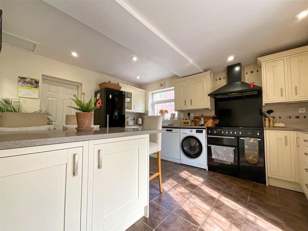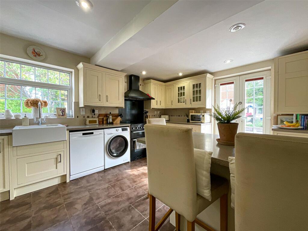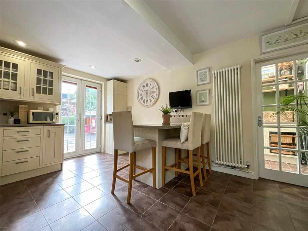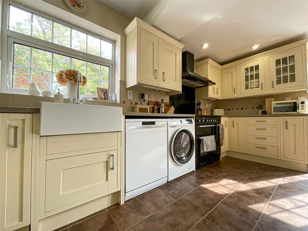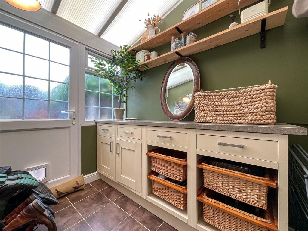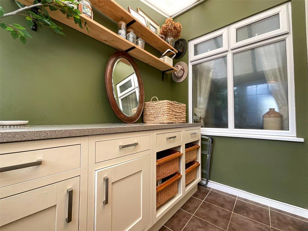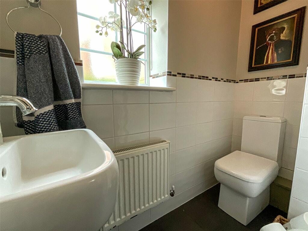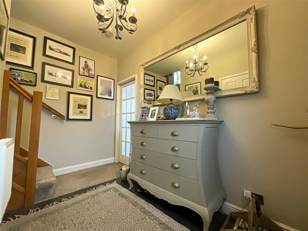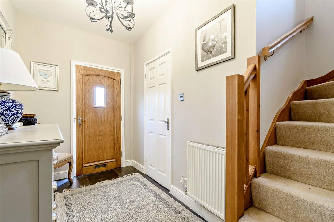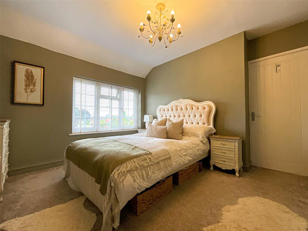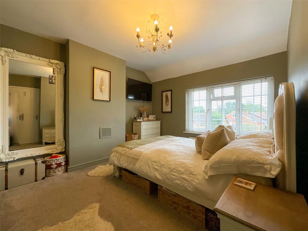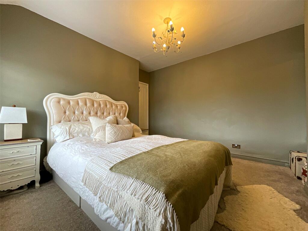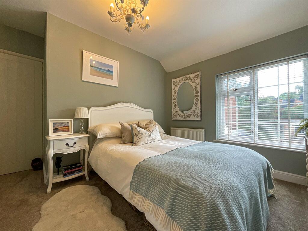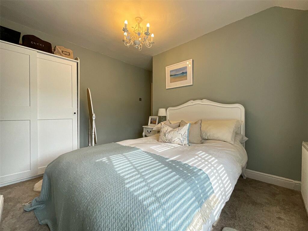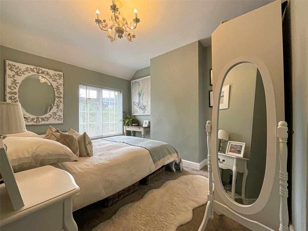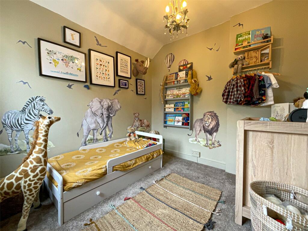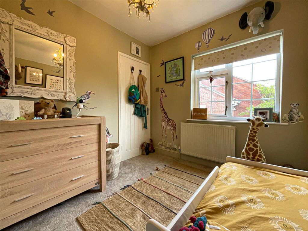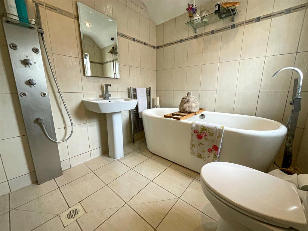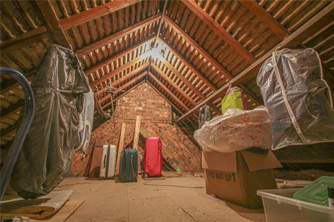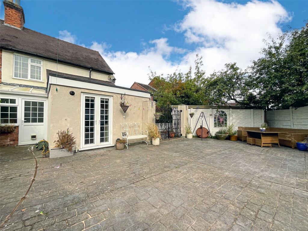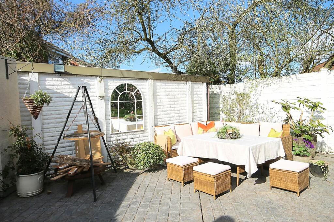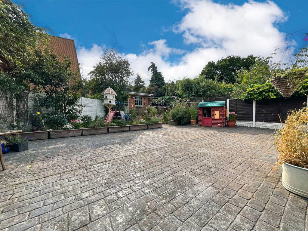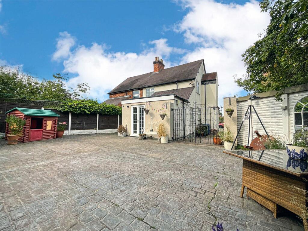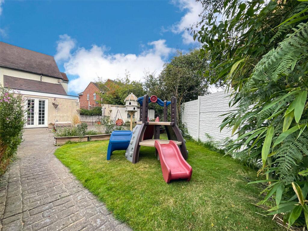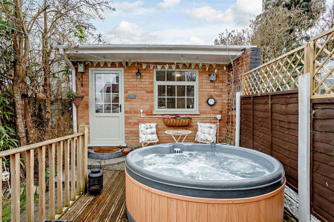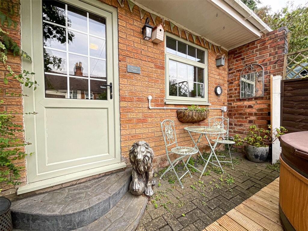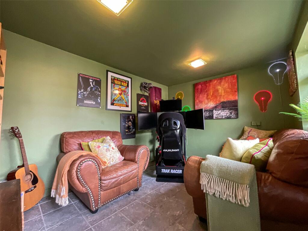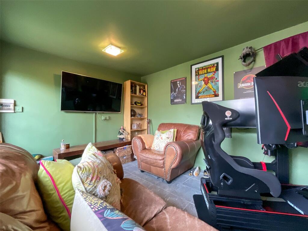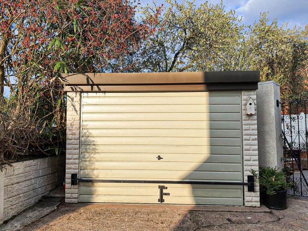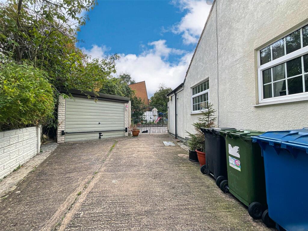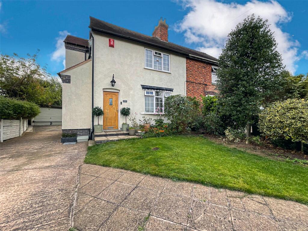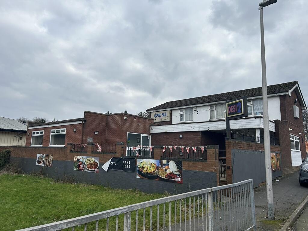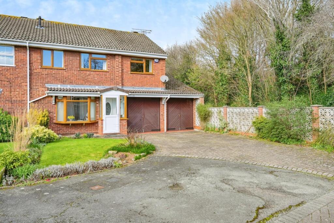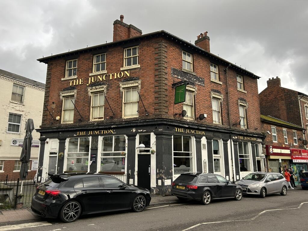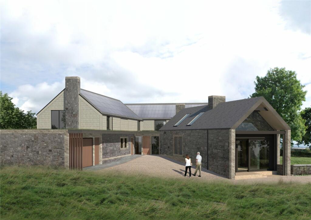Woodhouse Lane, Tamworth, Staffordshire, B77
For Sale : GBP 400000
Details
Bed Rooms
3
Bath Rooms
1
Property Type
Semi-Detached
Description
Property Details: • Type: Semi-Detached • Tenure: N/A • Floor Area: N/A
Key Features: • IMMACULATE THROUGHOUT • OPEN PLAN LIVING • TRADITIONAL STYLE PROPERTY • AMPLE PARKING • DETACHED GARAGE • GENEROUS GARDENS • POTENTIAL TO EXTEND • A MUST SEE PROPERTY
Location: • Nearest Station: N/A • Distance to Station: N/A
Agent Information: • Address: 9 Bolebridge Street, Tamworth, B79 7PA
Full Description: **** IMMACULATE TRADITIONAL STYLE PROPERTY **** OPEN PLAN LIVING **** FULL OF CHARACTER **** HUGE GARDENS **** DETACHED GARAGE **** SOUGHT AFTER LOCATION **** CLOSE PROXIMITY TO TOWN AND TRAIN STATION **** Wilkins Estate Agents are delighted to bring to market this immaculate traditional three bedroom semi detached property in the sought after area of Amington.The property boasts deceptively spacious rooms and comprises of a generous driveway complete with gates and a front garden, reception hall, staircase to first floor accommodation, ground floor wc, lounge with double opening doors to a separate rear appointed dining/family room further door opens to an open plan kitchen diner complimented with a useful utility room.Entrance Hall Generous space which boasts; tiled flooring radiator, staircase with a brushed oak handrail provides access to first floor accommodation's spacious landing.Downstairs W/Cobscure double glazed side window, tiled heated floor, chrome heated towel rail, hand wash basin with full ceiling height tiled splash back surround, spot lighting to ceiling.Kitchen/Diner (4.52m x 3.53m)this modern breakfast kitchen room boasts a double glazed side window, double glazed French doors to rear garden, tiled flooring and a column designer radiator. Breakfast bar area, work top above enjoying useful base storage, spaces ideal for washing machine, dishwasher, fridge/freezer, space for a range style cooker, complimented with tiled splash back and extractor fan, boiler which is concealed behind unit door and further spot lights to ceiling.Lounge/Reception area (5.51m x 3.43m)Generous space with wooden flooring, double glazed windows, two radiators and spot lights to ceiling, original cast iron fireplace with a traditional wooden beamed mantle above. superb natural light throughout.Dining room (3.56m x 3.43m)traditional dining family room with double glazed bay window to front elevation, wood flooring, radiator, feature fireplace, wooden surround and mantle above, ceiling light point.Utility room (2.24m x 1.68m)Comprises of storage cupboards, tiled flooring, double glazed windows, door out to the garden.Bathroomwalk in shower, chrome heated towel rail. hand wash basin, spot lighting to ceiling, obscured double glazed window, underfloor heating.Bedroom one (3.66m x 3.43m)Double glazed windows, carpeted flooring, ceiling light point, ample space.Bedroom two (3.66m x 3.48m)Carpeted flooring, ceiling light point, double glazed window.Bedroom three (2.57m x 2.46m)Carpeted flooring, ceiling light point, double glazed window.LoftFull Boarded out with access via pull down loft ladders, ceiling light point, potential to convert into a fourth bedroom.ParkingAmple off road parking, block paved driveway, front garden, access to detached garage.GarageDetached garage with electricity supply.GardenBlock paved area, decking area, hot tub area, shrubbery and flowers, private element, side access all the way down the gable end of the house which could also allow potential to extend.Bar/entertaining roomBrick built room at the end of the garden, electricity supply.
Location
Address
Woodhouse Lane, Tamworth, Staffordshire, B77
City
Staffordshire
Features And Finishes
IMMACULATE THROUGHOUT, OPEN PLAN LIVING, TRADITIONAL STYLE PROPERTY, AMPLE PARKING, DETACHED GARAGE, GENEROUS GARDENS, POTENTIAL TO EXTEND, A MUST SEE PROPERTY
Legal Notice
Our comprehensive database is populated by our meticulous research and analysis of public data. MirrorRealEstate strives for accuracy and we make every effort to verify the information. However, MirrorRealEstate is not liable for the use or misuse of the site's information. The information displayed on MirrorRealEstate.com is for reference only.
Real Estate Broker
Wilkins Estate Agents, Tamworth
Brokerage
Wilkins Estate Agents, Tamworth
Profile Brokerage WebsiteTop Tags
OPEN PLAN LIVING HUGE GARDENS DETACHED GARAGELikes
0
Views
31
Related Homes
