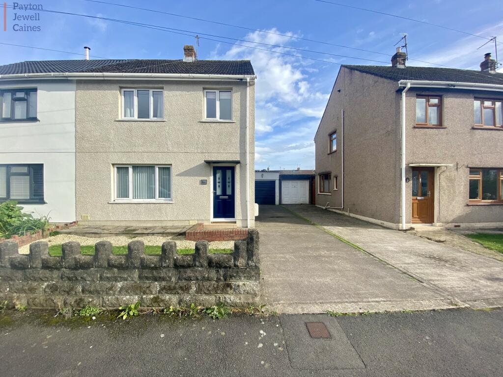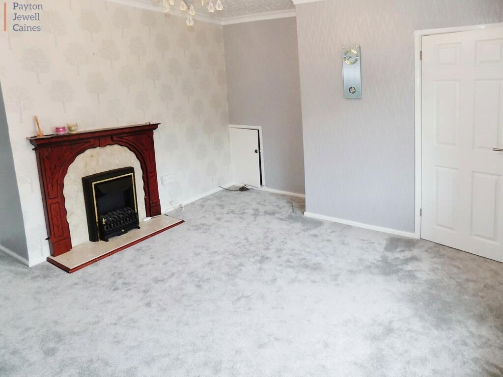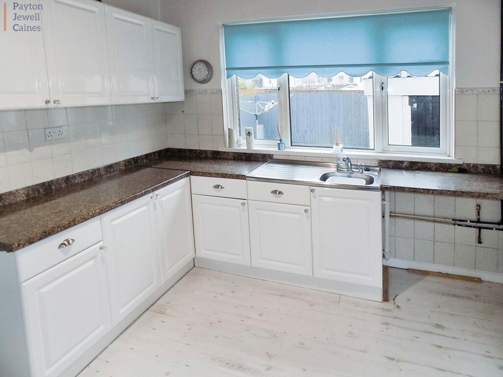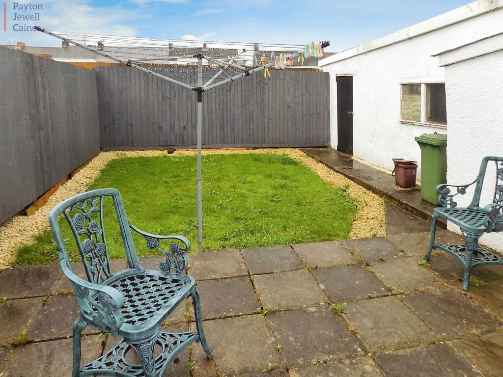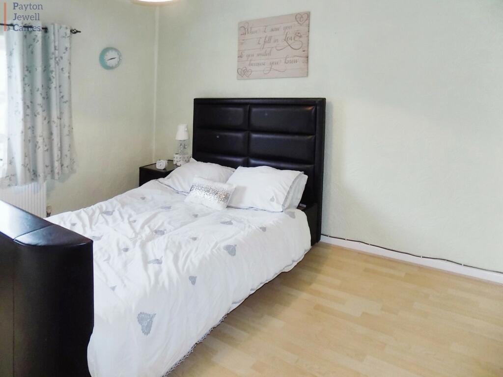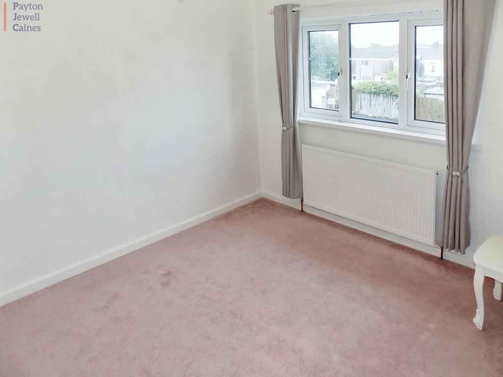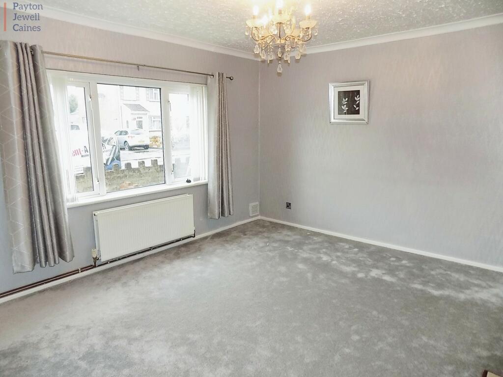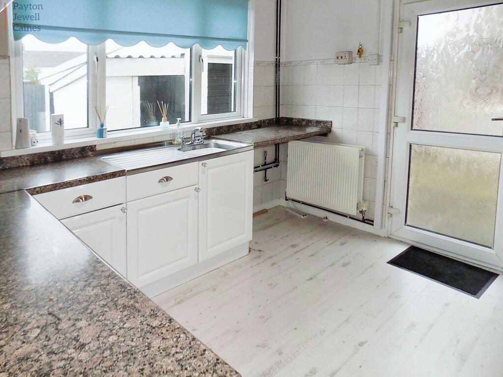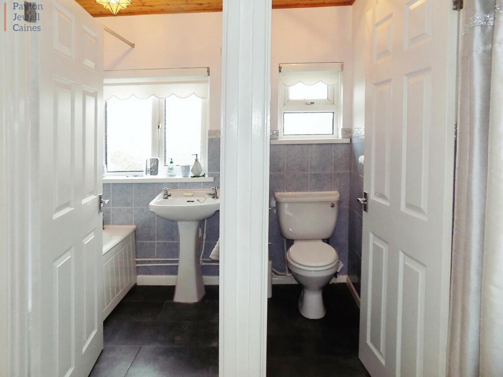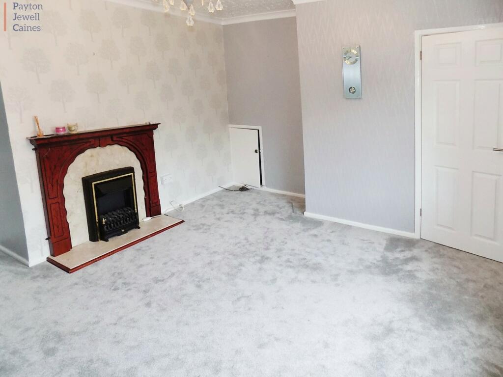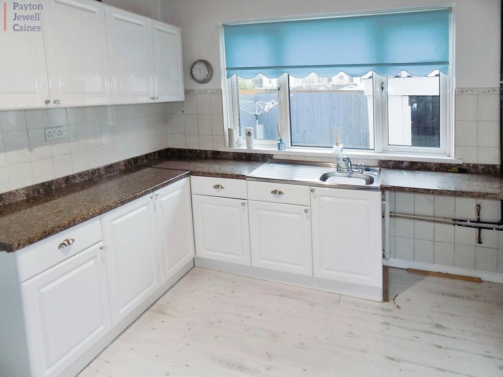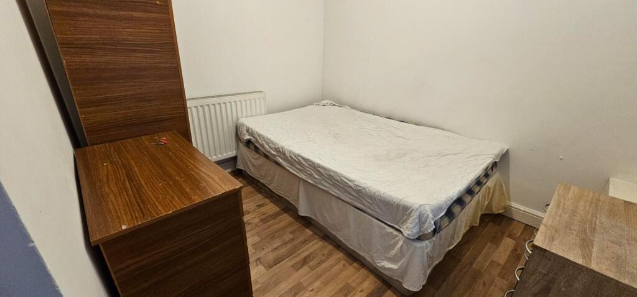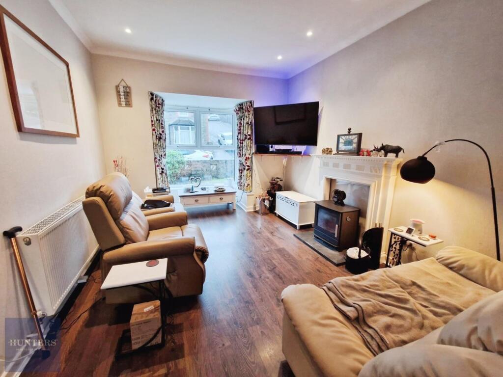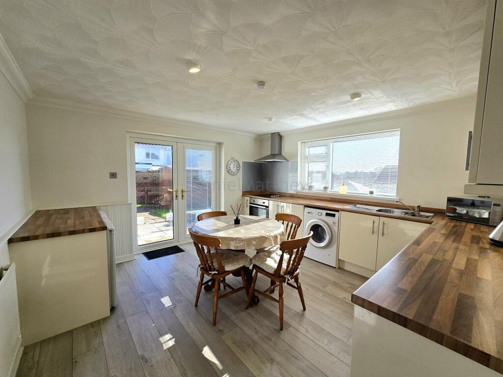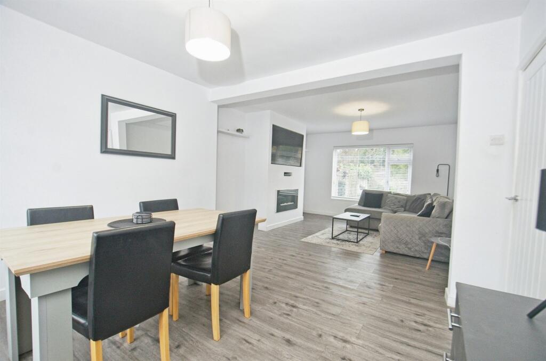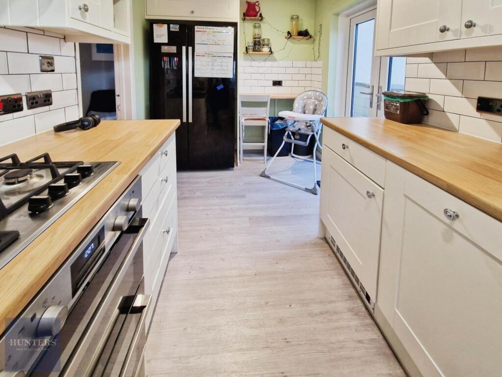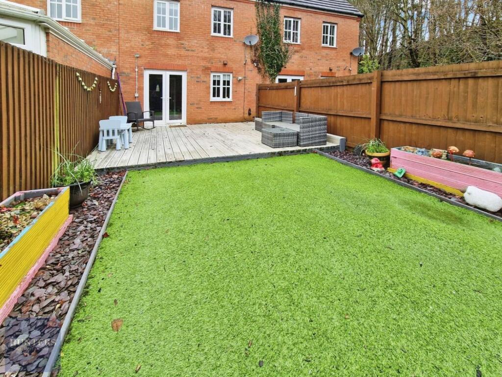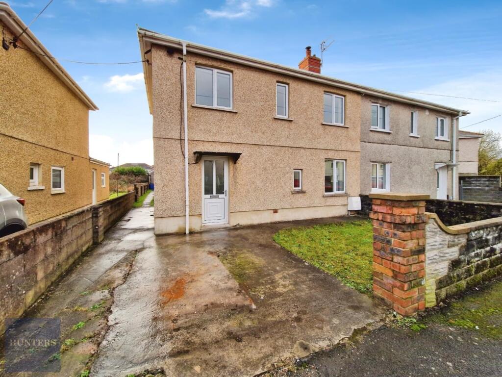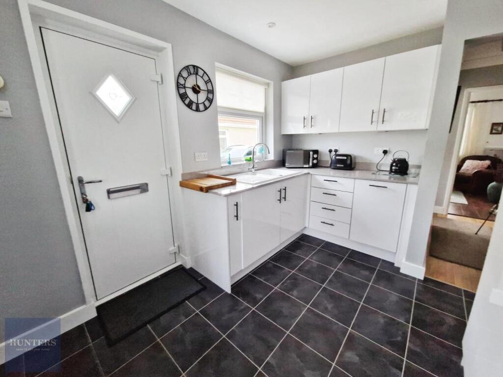Woodland Avenue, Pencoed, Bridgend County. CF35 6UW
Property Details
Bedrooms
3
Bathrooms
1
Property Type
Semi-Detached
Description
Property Details: • Type: Semi-Detached • Tenure: N/A • Floor Area: N/A
Key Features: • Traditional three bedroom semi detached house • Requires some modernisation • Gas fired combination boiler • Single garage and driveway parking • Conveniently location for mainline train station • Sold with no ongoing chain • Council tax - B / EPC - D
Location: • Nearest Station: N/A • Distance to Station: N/A
Agent Information: • Address: 8 Dunraven Place, Bridgend, CF31 1JD
Full Description: Introducing this traditional three bedroom semi detached house situated within easy walking distance of Pencoed mainline train station, high street and local schools. The property benefits from a lounge/diner, kitchen, single garage and driveway parking. The property offers good sized family accommodation and is sold with no onward chain.
Pencoed is a small town which still retains a village feel. It is conveniently located just off the M4 corridor giving quick and easy access to Junction 35, and has a railway station making it an ideal location to access all major commutable destinations. There are many amenities offered within the town including several good primary schools and a comprehensive school, shops and a leisure centre. The town also has several sports grounds and is bordered by open common land and semi-rural areas.
Key Features FREEHOLD New carpets Single garage with driveway parking Walking distance of the mainline train station and high street Close to Pencoed Primary schoolEntrance HallPapered walls, skirting, fitted carpet, stairs leading to the first floor and doorway through into the lounge.Lounge3.65m x 4.55m (12' 0" x 14' 11")Overlooking the front of the property via PVCu double glazed window with a fitted vertical blind and finished with a coved ceiling, papered walls, skirting and fitted carpet. Under stairs storage housing electric fuse box. Feature fireplace with electric fire and marble hearth and wooden effect mantle. Archway through to the dining area.Dining area3.15m x 2.25m (10' 4" x 7' 5")Overlooking the rear garden via PVCu double glazed window with a fitted vertical blind and finished with a coved ceiling, papered walls, skirting and fitted carpet. Doorway through to the kitchen.Kitchen3.10m x 3.50m (10' 2" x 11' 6")Dual aspect natural light via PVCu double glazed window overlooking the rear garden with a fitted roller blind and frosted glazed PVCu door to the side and further frosted glazed panel. Wooden tongue and groove ceiling with central spot lights, emulsioned walls with half height ceramic tiles and wood effect laminate flooring. A range of low level and wall mounted kitchen units in white with complementary roll top work surface with splash back plinth and inset sink with mixer tap and drainer. Plumbing for automatic washing machine and space for cooker and fridge/freezer.LandingVia stairs with fitted carpet and wooden balustrade. PVCu double glazed window with a fitted vertical blind, access to loft storage, papered walls, skirting and fitted carpet. Fitted storage cupboard housing the wall mounted Ideal gas fired combination boiler.BathroomPVCu frosted glazed window to the rear with a fitted roller blind, wooden tongue and groove ceiling, emulsioned walls with half height ceramic tiles and ceramic tiles to the floor. Two piece suite in white comprising wash hand basin and bath with over bath electric shower and a separate w.c.Bedroom 13.60m x 3.00m (11' 10" x 9' 10")Overlooking the front via PVCu double glazed window and finished with papered ceiling and walls, skirting and laminate flooring.Bedroom 23.55m x 2.85m (11' 8" x 9' 4")Overlooking the rear via PVCu double glazed window and finished with papered walls, skirting and fitted carpet.Bedroom 32.40m x 2.60m (7' 10" x 8' 6")Overlooking the front via PVCu double glazed window with a fitted roller blind and finished with papered walls, skirting and fitted carpet.OutsideEnclosed rear garden laid to patio and lawn with courtesy door into a single garage with traditional up and over door, power and light and additional brick built storage.
Enclosed front garden laid to lawn with decorative stone and a concrete driveway to the side suitable for up to three cars.BrochuresBrochure
Location
Address
Woodland Avenue, Pencoed, Bridgend County. CF35 6UW
City
Pencoed
Features and Finishes
Traditional three bedroom semi detached house, Requires some modernisation, Gas fired combination boiler, Single garage and driveway parking, Conveniently location for mainline train station, Sold with no ongoing chain, Council tax - B / EPC - D
Legal Notice
Our comprehensive database is populated by our meticulous research and analysis of public data. MirrorRealEstate strives for accuracy and we make every effort to verify the information. However, MirrorRealEstate is not liable for the use or misuse of the site's information. The information displayed on MirrorRealEstate.com is for reference only.
