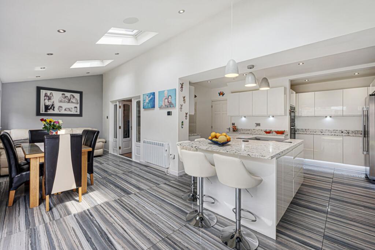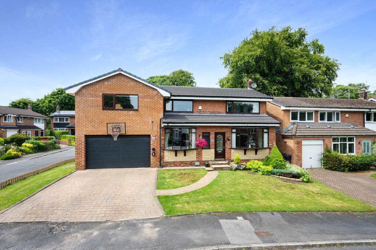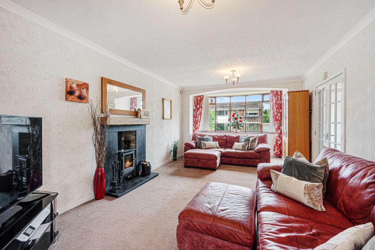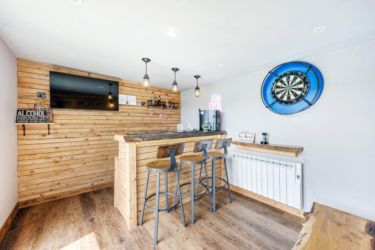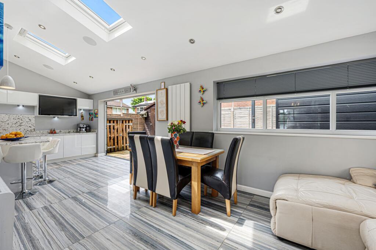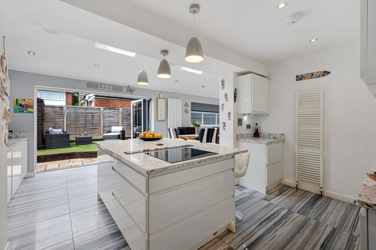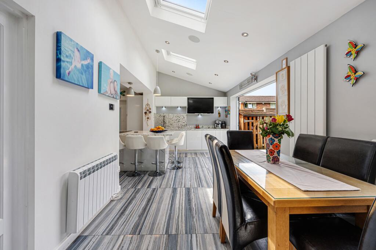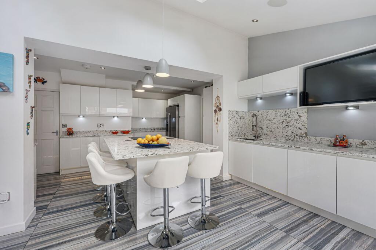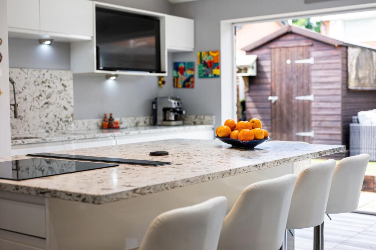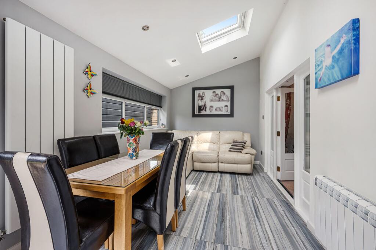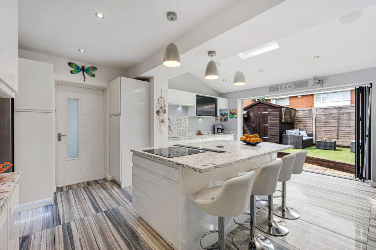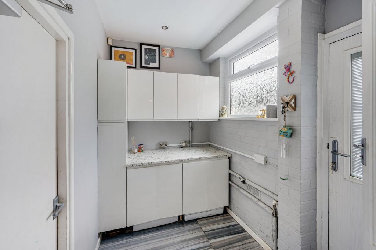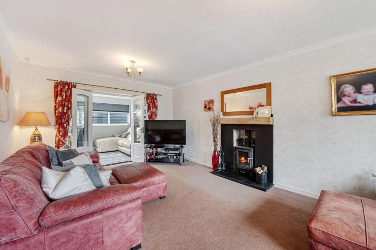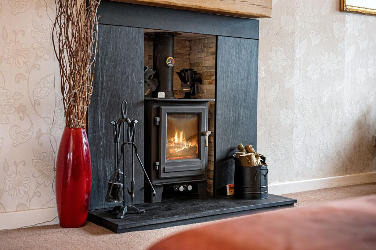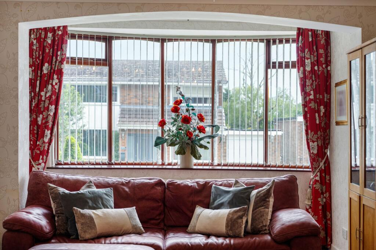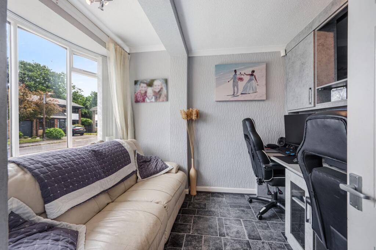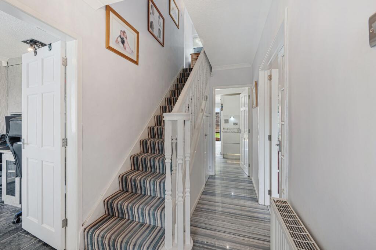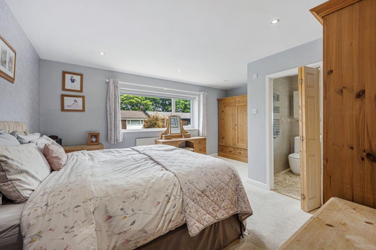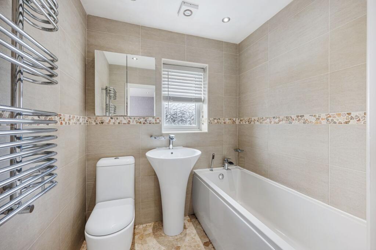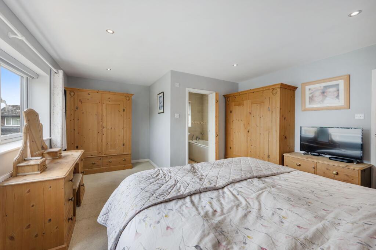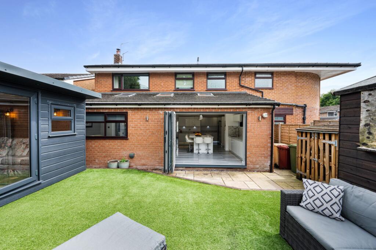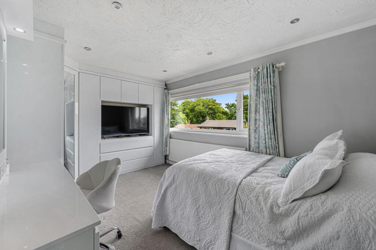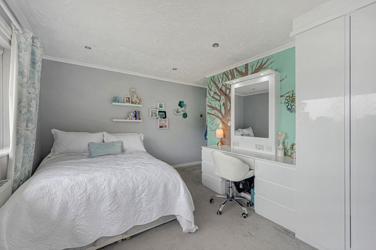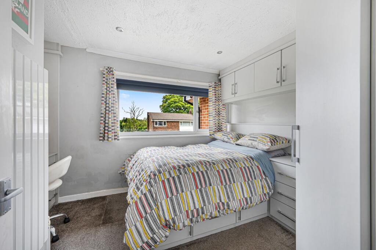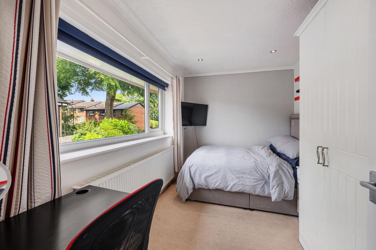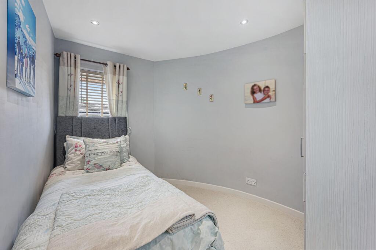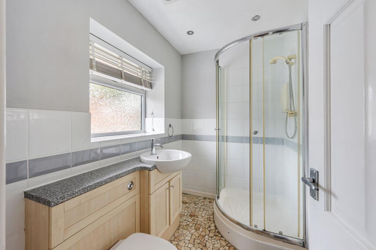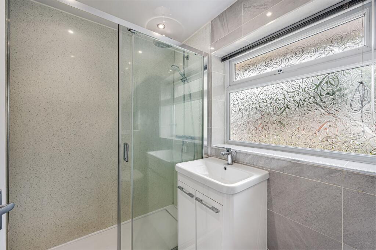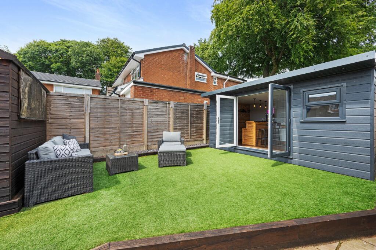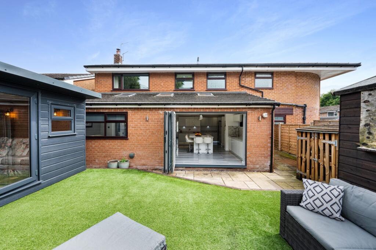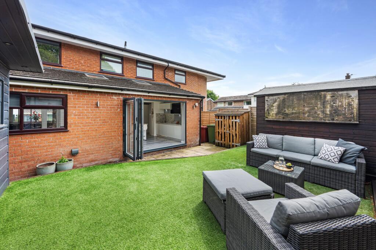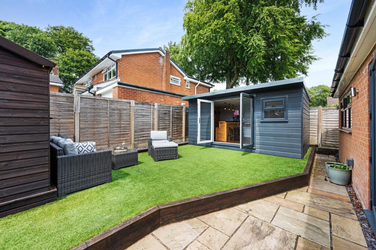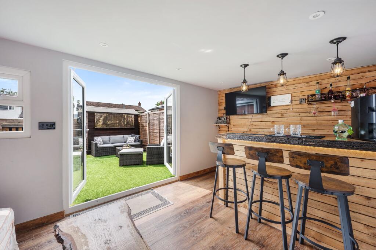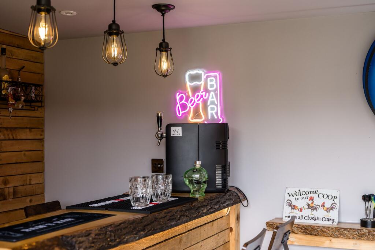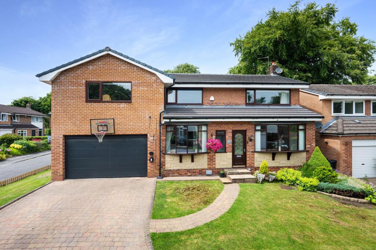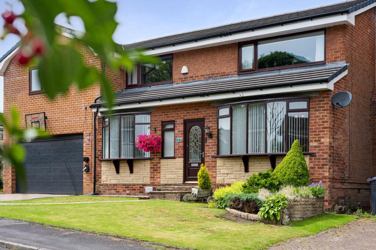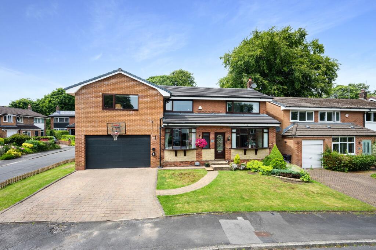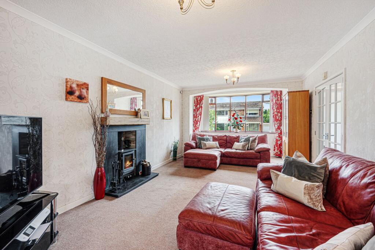Woodland Grove, Egerton BL7 | 5-Bed Detached with Garden Bar, Double Garage & Stylish Open-Plan Living
Property Details
Bedrooms
5
Bathrooms
3
Property Type
Detached
Description
Property Details: • Type: Detached • Tenure: Leasehold • Floor Area: N/A
Key Features: • Extended five-bedroom detached home in Egerton • Stunning open-plan kitchen with large island and Neff appliances • Cosy lounge with bay window and multi-fuel stove • Purpose-built garden bar perfect for entertaining • Three bathrooms including two en-suites • Private low-maintenance rear garden • Integral double garage with driveway parking • Close to excellent schools, local pubs and countryside walks
Location: • Nearest Station: N/A • Distance to Station: N/A
Agent Information: • Address: Suite 21, Atrium House, 574 Manchester Road, Bury, BL9 9SW
Full Description: 6 Woodland Grove, Egerton, Bolton, BL7 9UHExtended Detached Family Home | 5 Bedrooms | 3 Bathrooms | Garden Bar | Double GarageSEE THE VIDEO TOUR FOR THIS HOMEPositioned on a quiet cul-de-sac in one of Egerton’s most sought-after spots, this extended five-bedroom detached home offers stylish, sociable living and plenty of space for a growing family.Step inside and the hallway leads you straight through to the hub of the home: a stunning open-plan kitchen, dining and living area that was extended in 2018. It’s a bright and functional space with glossy cabinetry, a central island with seating for six, and Neff appliances throughout. There’s also a Bluetooth sound system with integrated wall and ceiling speakers - perfect for setting the mood, whether you’re cooking, relaxing, or entertaining. Bi-fold doors open onto the low-maintenance garden, making this a great home for hosting, especially in summer.To the front of the house, the main lounge is a cosy space with a multi-fuel stove for those colder nights, complemented by a bay window that adds light and character. There’s also a second reception room downstairs, currently used as a games room, but also an ideal space for a home office. A separate utility, a downstairs WC, and internal access to the double garage complete the ground floor.Upstairs, there are five bedrooms and three bathrooms. The main bedroom is a generous double with its own en-suite, and the fifth bedroom also benefits from its own shower room, making it ideal for guests or teenagers wanting a bit of independence. The remaining bedrooms are all a great size, and the modern family bathroom includes a walk-in double shower.The garden is private and low-maintenance, with space to relax or let the kids play, and the standout feature is the purpose-built garden bar. Added around 18 months ago, it’s finished to a high standard and is perfect for entertaining, watching the football, or just winding down with friends.Other improvements include a new roof (2021), Worcester boiler, full redecoration throughout, and high-quality finishes that reflect the owners’ long-term investment in making this a forever home.Life in EgertonEgerton is a brilliant place to live, offering that ideal balance between countryside and convenience. You’re a short walk from local reservoirs and Jumbles Country Park, so it’s great for dog walkers and outdoor families.There’s a real village feel here, with popular spots like Cibo (a family-run Italian), Ciao Baby, and Bakers – which blends café comfort with a buzzy evening vibe and exceptional Sunday roasts. The Thomas Egerton and Cross Guns pubs are local favourites, and everyday essentials are covered with nearby Co-op, Sainsbury’s and independent shops in Bromley Cross.Schooling is excellent too, with Egerton and Walmsley primary schools nearby, and well-regarded secondaries like Turton and Canon Slade within easy reach. Add in strong transport links via Bromley Cross train station, and you’ve got a fantastic all-round location for family life.EPC Rating: C
Location
Address
Woodland Grove, Egerton BL7 | 5-Bed Detached with Garden Bar, Double Garage & Stylish Open-Plan Living
City
Bar-le-Duc
Features and Finishes
Extended five-bedroom detached home in Egerton, Stunning open-plan kitchen with large island and Neff appliances, Cosy lounge with bay window and multi-fuel stove, Purpose-built garden bar perfect for entertaining, Three bathrooms including two en-suites, Private low-maintenance rear garden, Integral double garage with driveway parking, Close to excellent schools, local pubs and countryside walks
Legal Notice
Our comprehensive database is populated by our meticulous research and analysis of public data. MirrorRealEstate strives for accuracy and we make every effort to verify the information. However, MirrorRealEstate is not liable for the use or misuse of the site's information. The information displayed on MirrorRealEstate.com is for reference only.
