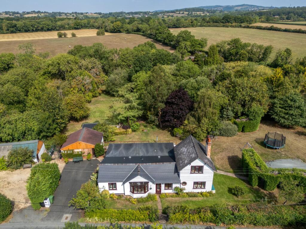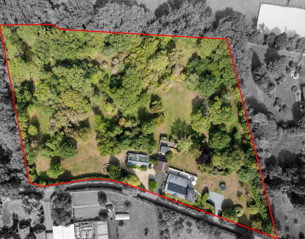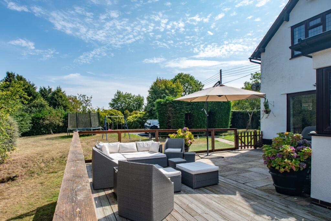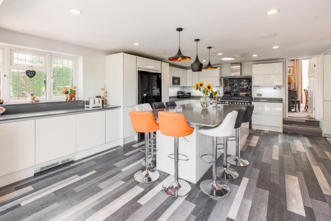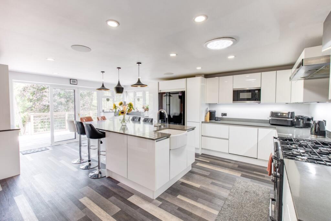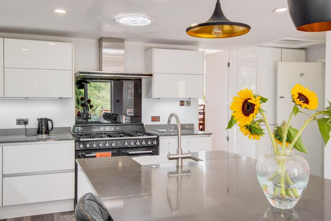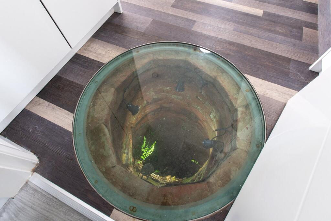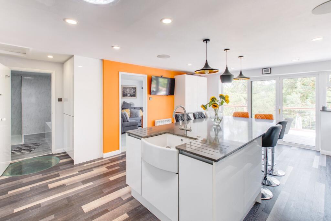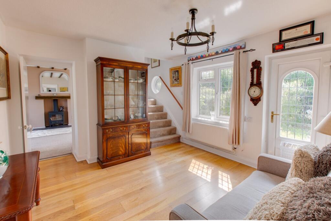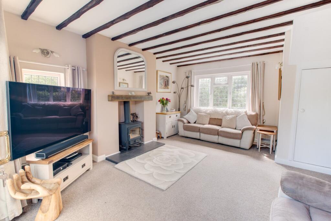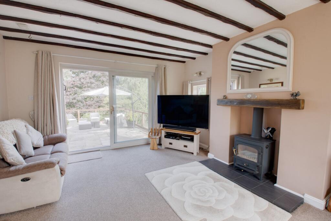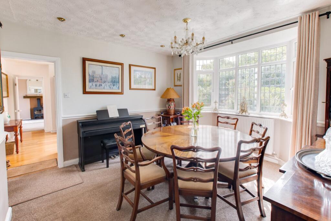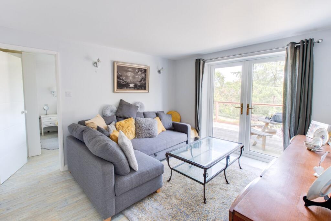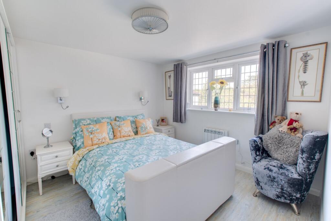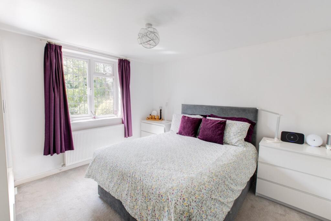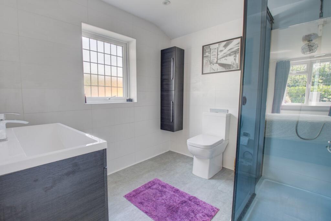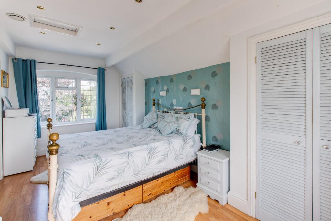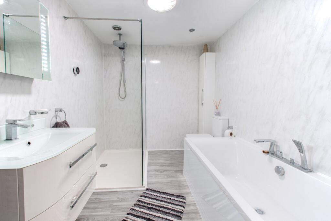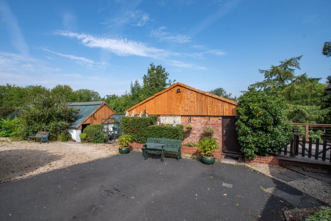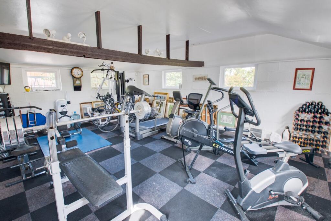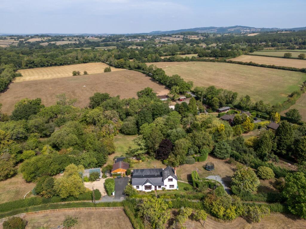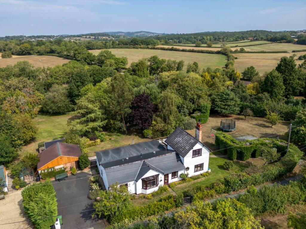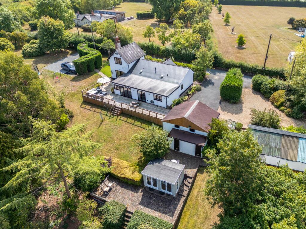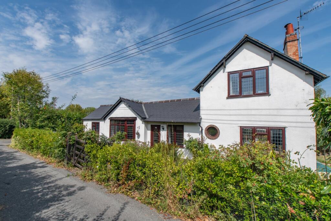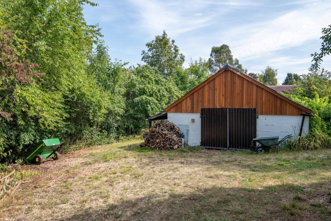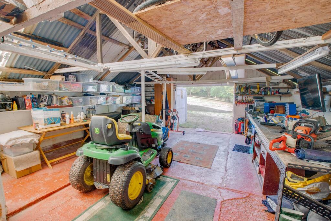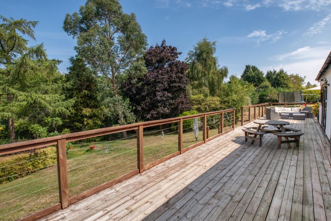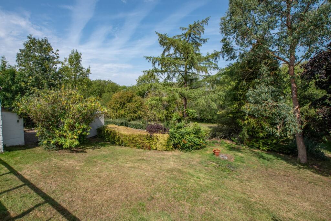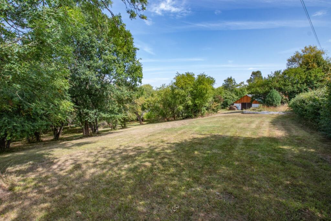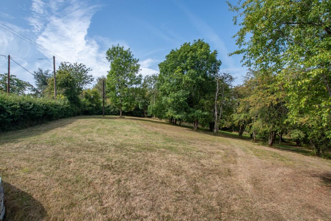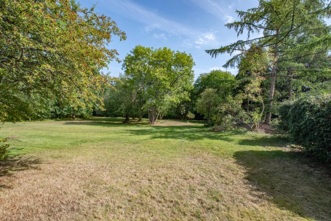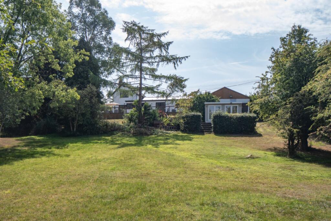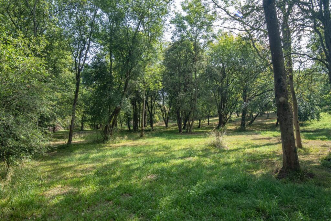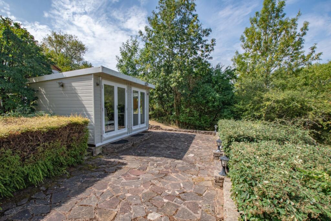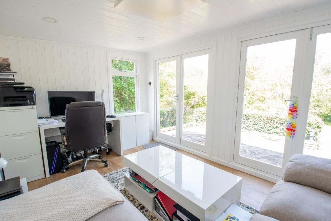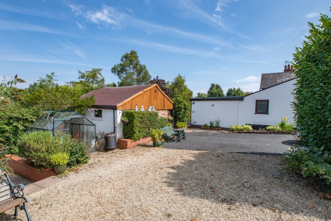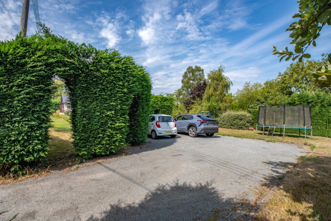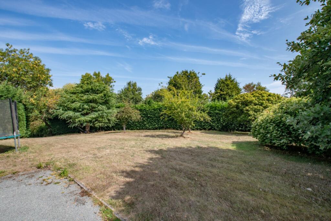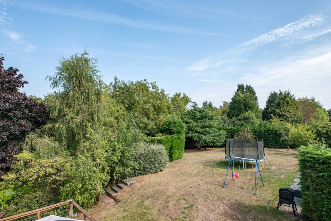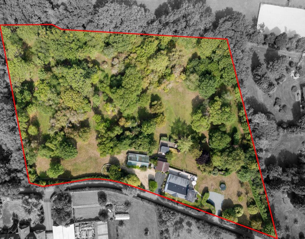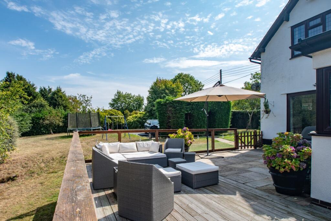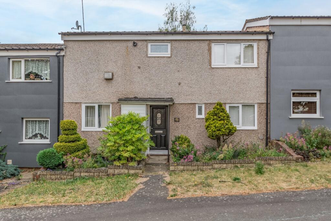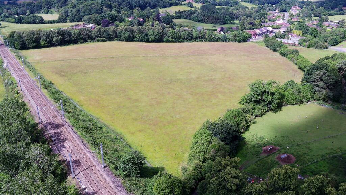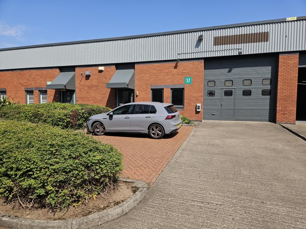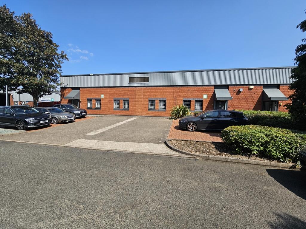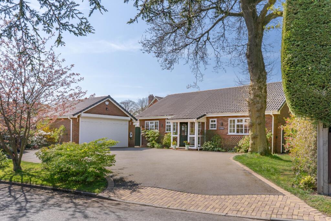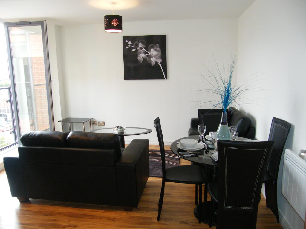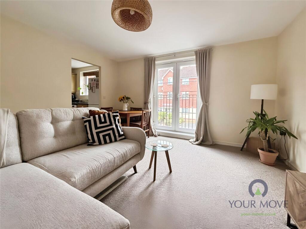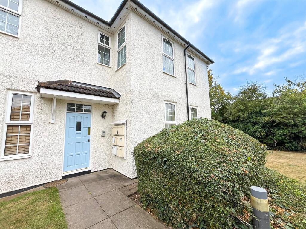Woodland Road, Dodford, Bromsgrove, Worcestershire, B61
Property Details
Bedrooms
3
Bathrooms
2
Property Type
Detached
Description
Property Details: • Type: Detached • Tenure: Freehold • Floor Area: N/A
Key Features: • Unique period chartist cottage with 1800s origins and modern extension • Set in approx. 4 acres of landscaped grounds • Stunning kitchen with granite worktops & bi-fold doors • Original stone well featured under glass floor • Spacious lounge with beams, wood burner & garden views • Versatile outbuildings – gym, office & large workshop • Beautiful gardens with stream & open countryside outlook • Three driveways, EV charging & generous parking
Location: • Nearest Station: N/A • Distance to Station: N/A
Agent Information: • Address: 4 Worcester Road, Bromsgrove, B61 7AE
Full Description: The Homestead is a beautifully presented and unique three-bedroom detached chartist cottage, with the original 1800s building sympathetically extended by the current owners to create a light-filled, contemporary family home. Set within approximately four acres of grounds, this remarkable property blends period character with modern luxury, offering flexible living arrangements perfect for multi-generational families. Approached via three separate driveways, the home enjoys a private and secluded setting, enhanced by beautifully maintained wraparound gardens. The grounds feature sweeping lawns, mature trees including plum, silver birch and oak, a charming stream along the rear boundary, and open views over neighbouring horse fields. A large timber decked seating area provides an idyllic elevated spot for enjoying the scenery, while the addition of external power sockets and an EV charging point ensures modern practicality.The heart of the home is the stunning kitchen/breakfast room, designed with granite worktops, a boiling and filtered water tap, a large Belfast sink, and space for an American-style fridge freezer. A range-style cooker, microwave, built-in washing machine, and tumble dryer complete the specification. The kitchen’s bi-fold doors open to the garden, while a remarkable feature – the original stone well discovered during the extension – now sits proudly under glass with its own lighting, creating a unique talking point.The generous lounge is full of charm, with exposed timber beams, a wood burner, and sliding doors leading to the rear decked terrace. A spacious dining room links through to a sitting room, creating an easy flow for entertaining, while the majority of the home’s living accommodation is on the ground floor – offering flexibility for different lifestyles. Bedrooms two and three are well-proportioned doubles, with the principal ground floor bedroom enjoying an en-suite with underfloor heating. A stylish modern bathroom serves the remaining rooms, featuring both a bathtub and a walk-in shower enclosure.Upstairs, the impressive main bedroom suite enjoys fitted wardrobes, a dressing area, and a bright outlook over the grounds.Beyond the main house, the property boasts a range of versatile outbuildings – including a gym, garden office, two stores, and a substantial garage/workshop – ideal for hobbies, home-based work, or additional storage.Situated in the sought-after semi-rural setting of Dodford, Bromsgrove (B61 9BN), The Homestead combines countryside tranquillity with easy access to major road links including the M5 and M42. The area is known for its charming village pubs, scenic walks, and well-regarded local schools in nearby Fairfield – making it the perfect retreat for those seeking space, character, and convenience.Estate Agents are required by law to conduct anti-money laundering checks on all those buying a property. We have partnered with a third party supplier to undertake these who will contact you once you have had an offer accepted on a property you wish to buy. The cost of these checks is £39 + VAT per buyer and this is a non-refundable fee. These charges cover the cost of obtaining relevant data, any manual checks and monitoring which might be required. This fee will need to be paid and the checks completed in advance of the issuing of a memorandum of sale on the property you would like to buy.No statement in these details is to be relied upon as representation of fact, and purchasers should satisfy themselves by inspection or otherwise as to the accuracy of the statements contained within. These details do not constitute any part of any offer or contract. AP Morgan and their employees and agents do not have any authority to give any warranty or representation whatsoever in respect of this property. These details and all statements herein are provided without any responsibility on the part of AP Morgan or the vendors. Equipment: AP Morgan has not tested the equipment or central heating system mentioned in these particulars and the purchasers are advised to satisfy themselves as to the working order and condition. Measurements: Great care is taken when measuring, but measurements should not be relied upon for ordering carpets, equipment, etc. The Laws of Copyright protect this material. AP Morgan is the Owner of the copyright. This property sheet forms part of our database and is protected by the database right and copyright laws. No unauthorised copying or distribution without permission..Reception Hall3.59 x 5.06 - Both maxLounge5.21 x 4.24 - Both maxKitchen/Breakfast Room6.25 x 5.57 - Both maxDining Room4.49 x 3.68 - Max into baySitting Room3.67 x 3.19Bedroom Two3.59 x 3.60En-suite2.35 x 2.41Bedroom Three3.80 x 3.16Bathroom2.35 x 2.85First FloorBedroom One5.17 x 2.53OutbuildingsGarage (Including Workshop)5.64 x 11.88 - MaxHome Gym4.84 x 6.55Garden Office2.87 x 4.12BrochuresParticulars
Location
Address
Woodland Road, Dodford, Bromsgrove, Worcestershire, B61
City
Bromsgrove
Features and Finishes
Unique period chartist cottage with 1800s origins and modern extension, Set in approx. 4 acres of landscaped grounds, Stunning kitchen with granite worktops & bi-fold doors, Original stone well featured under glass floor, Spacious lounge with beams, wood burner & garden views, Versatile outbuildings – gym, office & large workshop, Beautiful gardens with stream & open countryside outlook, Three driveways, EV charging & generous parking
Legal Notice
Our comprehensive database is populated by our meticulous research and analysis of public data. MirrorRealEstate strives for accuracy and we make every effort to verify the information. However, MirrorRealEstate is not liable for the use or misuse of the site's information. The information displayed on MirrorRealEstate.com is for reference only.
