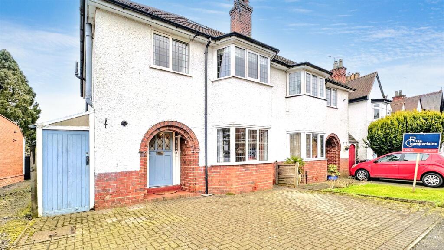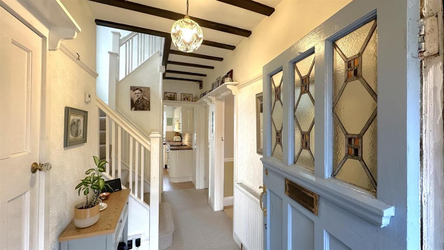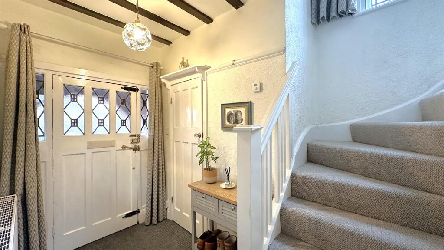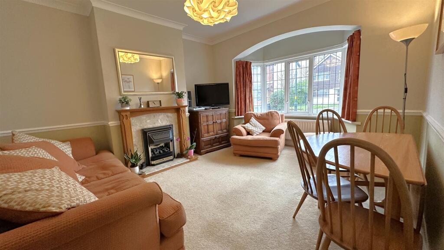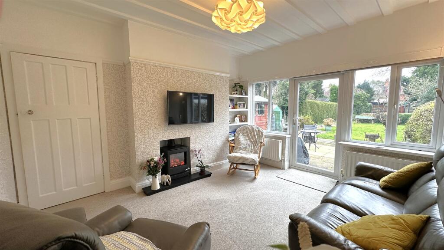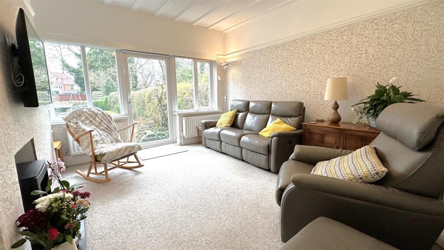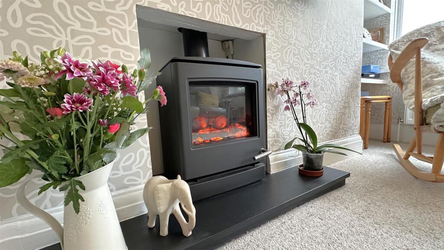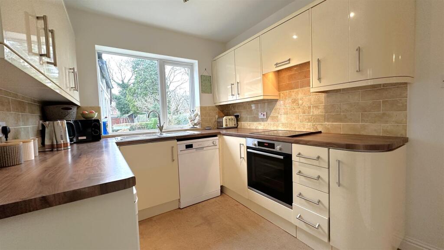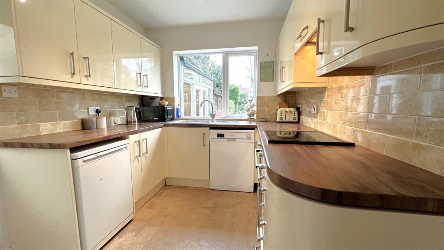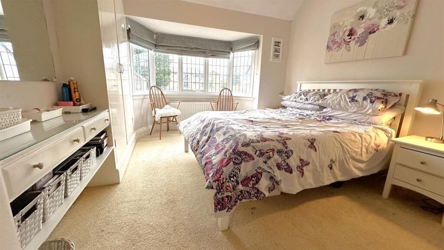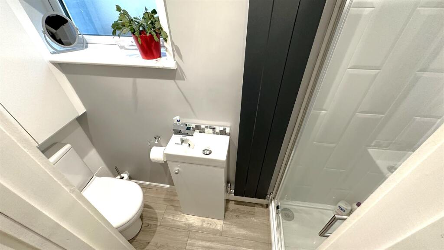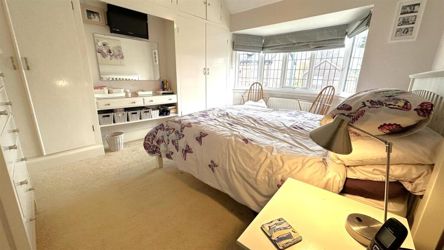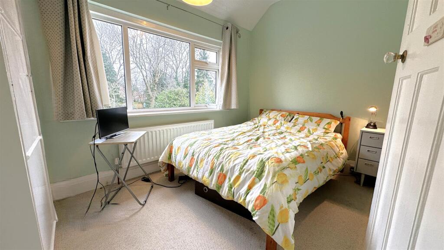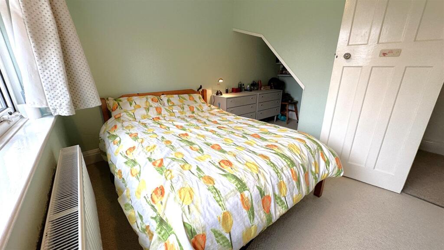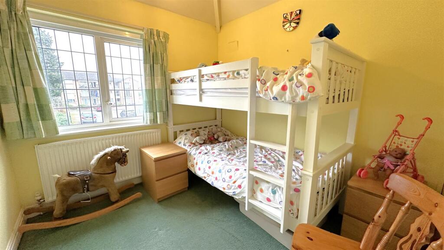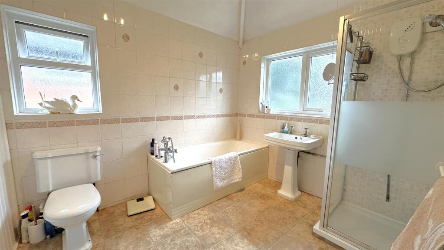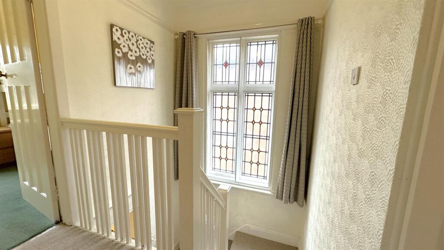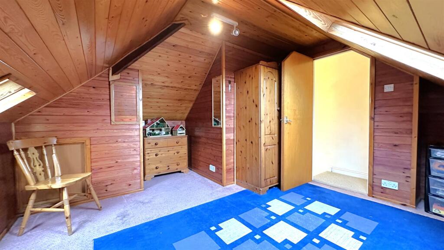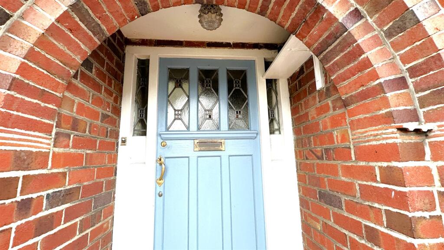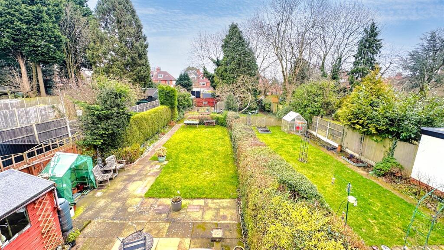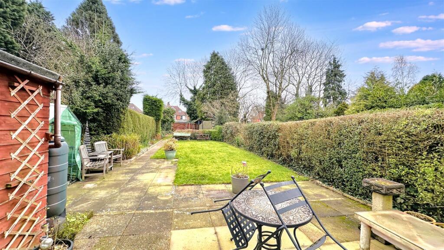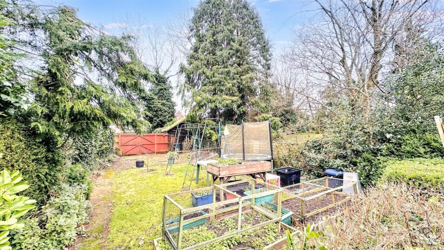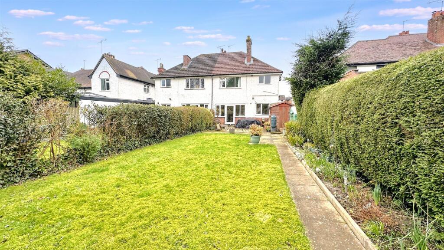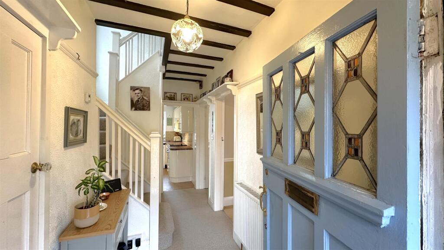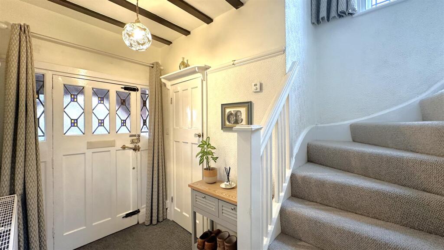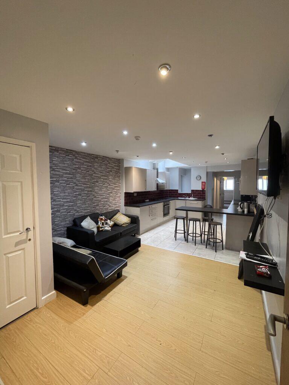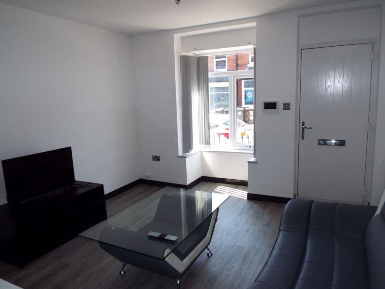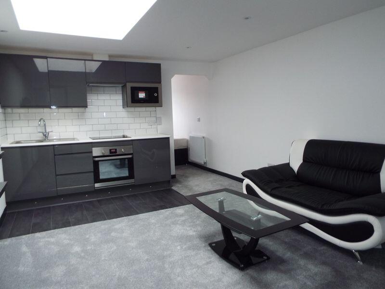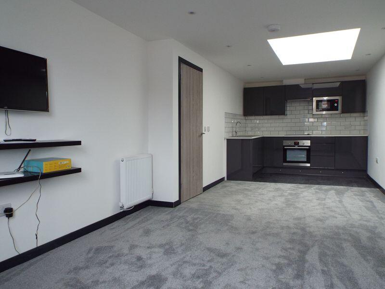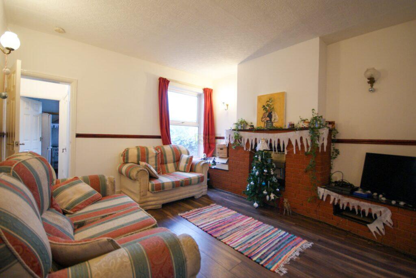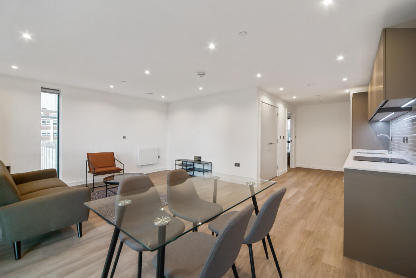Woodland Road, Northfield, Birmingham
Property Details
Bedrooms
4
Bathrooms
1
Property Type
Semi-Detached
Description
Property Details: • Type: Semi-Detached • Tenure: N/A • Floor Area: N/A
Key Features: • Beautifully Presented • Four Bedrooms • Two Reception Rooms • Ground Floor Shower Room and WC • Sunny Garden with Rear Access • Re-Fitted Kitchen • Enlarged Bathroom • Further Potential
Location: • Nearest Station: N/A • Distance to Station: N/A
Agent Information: • Address: 243 Mary Vale Road, Birmingham, B30 1PN
Full Description: *WONDERFUL CHARACTER 4 BEDROOM HOME!* This is a lovely, period, four bedroom, three storey, semi-detached home in this much sought-after location which offers a great deal of original character and period features and is beautifully presented throughout. There is also a great deal of scope to improve and extend subject to the relevant consent alongside having a lovely sunny garden and rear access! Ideally placed for all the nearby amenities including popular local schools, good commuter links via the nearby train station and road links, alongside motorway access and all of the shopping facilities in nearby Northfield, Bournville and Longbridge village. The accommodation on offer briefly comprises; driveway and garden, storm porch, lovely entrance hall, ground floor shower room and wc, dining room, living room, modern kitchen, side lean-too, lovely mature garden with rear access with a garage. To the first floor there are two excellent double bedrooms, further good size single room and an enlarged four piece bathroom. A further staircase then gives rise up to the fourth bedroom. To book your viewing of this lovely home please call our Bournville sales team! Council Tax Band D and EPC Rating TBCApproach - This nicely presented four bedroom semi detached property is approached via a block brick paved driveway providing off street parking for multi vehicles including side access road giving access to the rear of the property. Driveway leads to an arched storm porch with ceiling light and exposed brick and in-turn leading to an original stained glass leaded light hardwood front door with accompanying leaded light windows opening into:Entrance Hall - With exposed wooden beams, central heating radiator, stairs with balustrades gives rise to the first floor landing, ceiling light point, picture rail and original style interior doors opening into:Re-Fitted Ground Floor Shower Room - With push button low flush WC, space saving wash hand basin on pedestal with under sink storage with hot and cold mixer tap, wall mounted contemporary wall mounted column radiator, walk-in shower with mains power shower over, fully tiled to splash backs, recessed spots to ceiling, in-built boiler cupboard housing Worcester Bosch combination boiler and frosted double glazed window to the side aspect.Front Reception Room - 4.5 into bay x 3.67 (14'9" into bay x 12'0") - With double glazed lattice effect bay window to the front aspect, central heating radiator, ceiling light point, cornice to ceiling, dado rail, inset gas fire (unused and not tested) with wooden mantle piece and surround.Reception Room Two - 3.63 x 4.1 (11'10" x 13'5") - With double glazed French doors with accompanying double glazed windows to the rear, two central heating radiators, inset electric log burning stove on raised hearth, painted ceiling beams, ceiling light point and picture rail.Re-Fitted Kitchen - 2.89 x 2.5 (9'5" x 8'2") - With a selection of cream fronted contemporary wall and base units, integrated four ring burner Neff electric hob, integrated Bosch oven, space facility for dishwasher, stainless steel sink and drainer with hot and cold mixer tap, under counter fridge, ceiling light point, double glazed window to the rear aspect, tiling to splash backs, central heating radiator and exterior door and step leads down into:Lean-To - With wooden opening gate to driveway, storage area with rear area with wooden opening gates to the rear garden, space facility for freezer, washing machine and tumble dryer and wooden door opening into garden shed.First Floor Landing - From hallway stairs gives rise to the first floor landing with original stained glass leaded light window to the side aspect with secondary glazing, ceiling light point, decorative picture rail and original interior doors opening into:Bedroom One - 4.47 x 3.68 (14'7" x 12'0") - With double glazed lattice bay window to the front aspect, central heating radiator, ceiling light point and in-built bedroom storage including double wardrobes and overhead storage units.Bedroom Two - 3.69 x 3.65 to recess (12'1" x 11'11" to recess) - With double glazed window to the rear aspect, in-built double wardrobes, central heating radiator, under stairs storage and ceiling light point.Bedroom Three - 2.54 x 2.63 (8'3" x 8'7") - With double glazed lattice window to the front aspect, central heating radiator and ceiling light point.Bathroom - 2.5 max x 2.86 max (8'2" max x 9'4" max) - A large four piece bathroom suite with double glazed window to the side and rear respectively, fully tiled to all walls, lino floor covering, panel bath with hot and cold mixer tap and shower attachment, low flush push button WC, corner entry shower with Aqua-tronic electric shower over, wash hand basin on pedestal, ceiling light point, central heating radiator and partial tongue and groove paneling to wallsTop Floor Accommodation - From first floor landing stairs gives rise to the top floor landing with ceiling light point and door opening into:Bedroom Four - With double glazed Velux roof light to front and further double glazed Velux roof light to the side, ceiling light point, ceiling fully clad timber pine and storage to eaves.Rear Garden - With a initial full width patio area for outside seating and entertaining, then leading to the main garden area with mature lawns and decorative flowerbeds and hedgerows to borders and then a pathway leads to the rear garden area with further lawns and pathways, double opening to wooden rear access gate and access into wooden garage providing the further potential but could look at being re-built.BrochuresWoodland Road, Northfield, BirminghamBrochure
Location
Address
Woodland Road, Northfield, Birmingham
City
Birmingham
Features and Finishes
Beautifully Presented, Four Bedrooms, Two Reception Rooms, Ground Floor Shower Room and WC, Sunny Garden with Rear Access, Re-Fitted Kitchen, Enlarged Bathroom, Further Potential
Legal Notice
Our comprehensive database is populated by our meticulous research and analysis of public data. MirrorRealEstate strives for accuracy and we make every effort to verify the information. However, MirrorRealEstate is not liable for the use or misuse of the site's information. The information displayed on MirrorRealEstate.com is for reference only.
