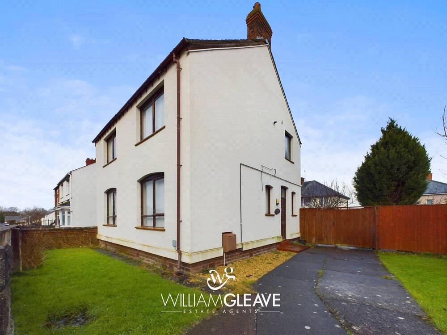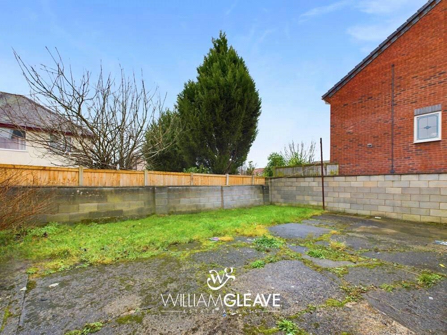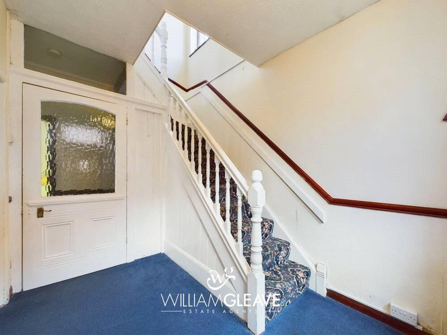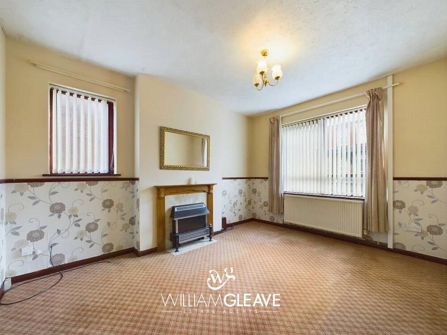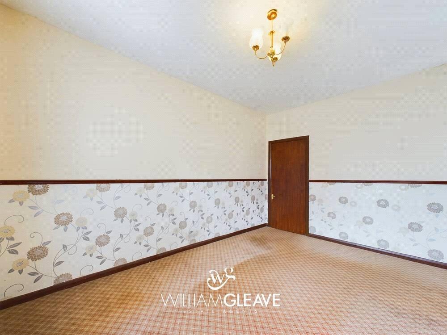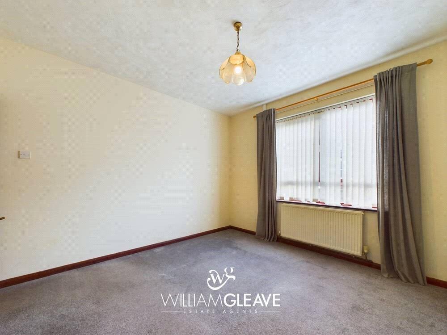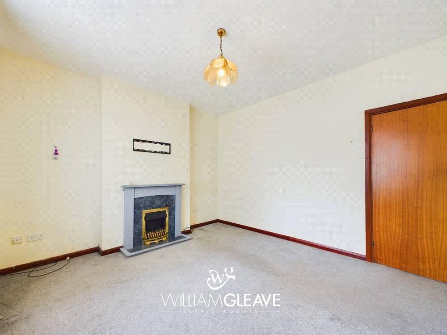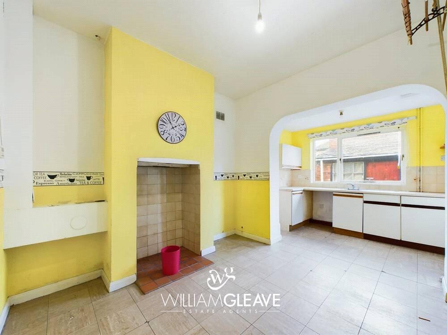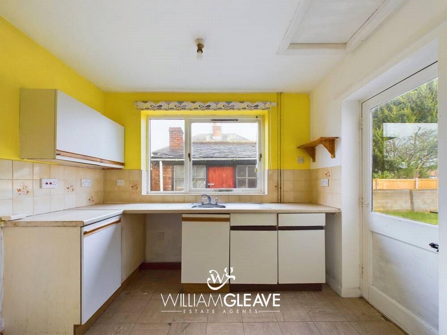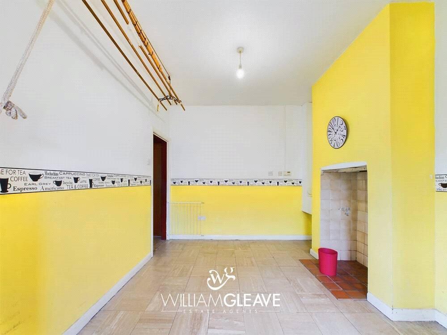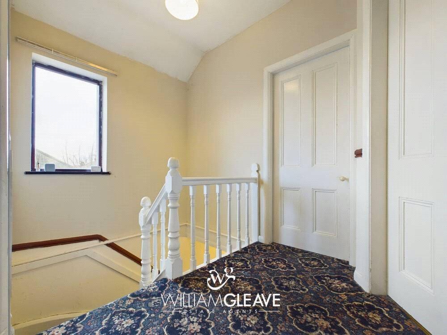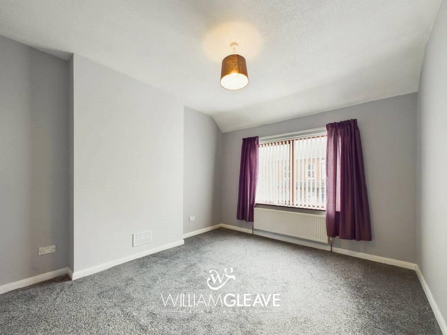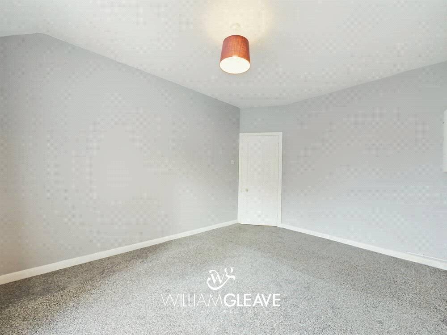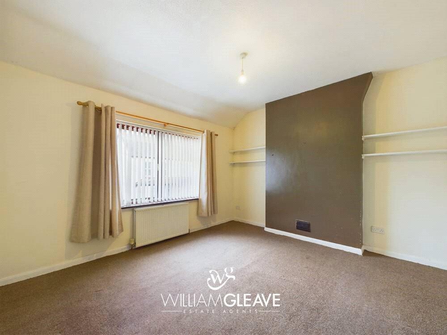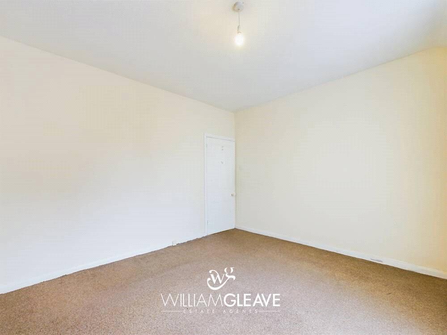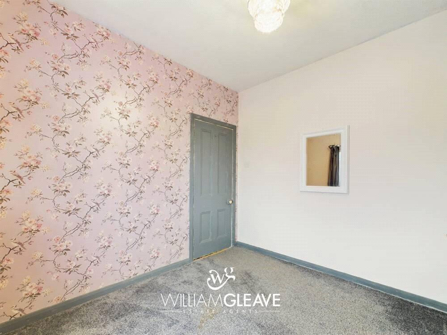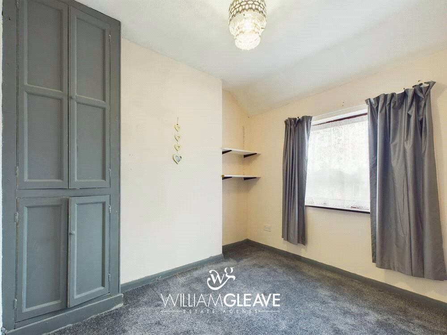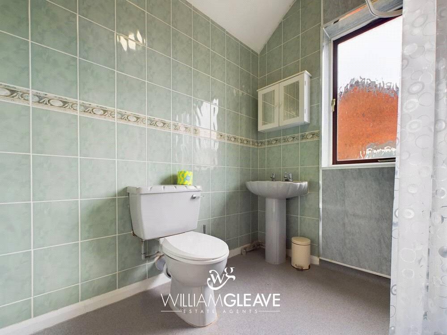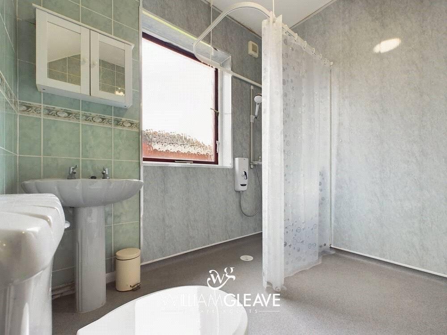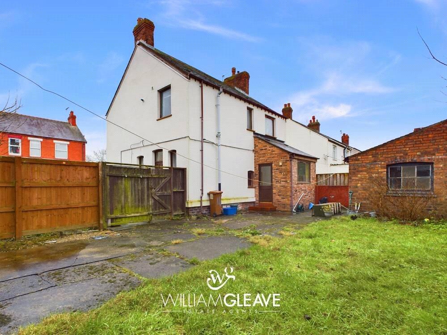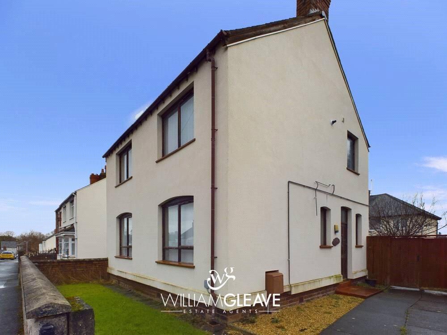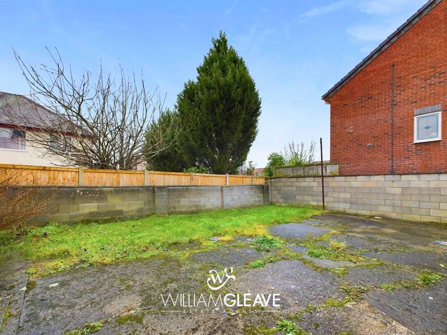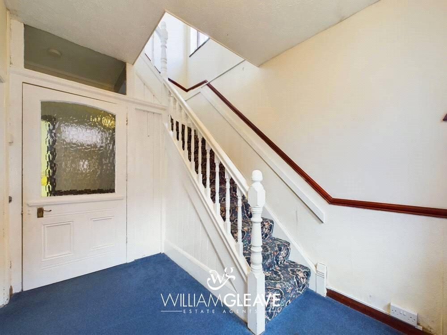Woodland Street, Shotton, Deeside, Flintshire, CH5
Property Details
Bedrooms
3
Bathrooms
1
Property Type
Detached
Description
Property Details: • Type: Detached • Tenure: N/A • Floor Area: N/A
Key Features: • NO ONWARD CHAIN • GREAT LOCATION • IN NEED OF MODERNISATION • GOOD SIZED REAR GARDEN • GREAT COMMUTER LINKS • COUNCIL TAX BAND TBC
Location: • Nearest Station: N/A • Distance to Station: N/A
Agent Information: • Address: 22 Chester Road West, Shotton, Deeside, CH5 1BX
Full Description: ATTENTION FIRST TIME BUYERS | DETACHED | WALKING DISTANCE TO LOCAL AMENITIES | THREE BEDROOMS | IMMENSE POTENTIAL | OFF ROAD PARKING We are pleased to present this three-bedroom detached home requiring modernization, situated in the sought-after residential area of Shotton. The property is available with no onward chain, and we strongly encourage early viewings to fully appreciate what it has to offer. The accommodation briefly comprises an entrance hall, lounge, dining room, kitchen/diner, three bedrooms, and a wet room, along with a spacious rear garden featuring a brick-built storage shed.The property is located in Shotton which provides great amenities including primary & secondary education, supermarkets, shops, banks, post office and pubs/restaurants. It is just a 5-minute walk to Taliesin Park, 15-minute walk to Wepre Park and a 15-minute drive to Chester. There are excellent employment opportunities with Deeside Industrial Estate close by with companies such as Iceland head office, Toyota and Corus Steelworks, which forms an important part of the history of the town. Great transport links are also there for those needing to commute with theA55 bypass allowing access further into North Wales, towards Chester City and the Wirral, with Liverpool or Manchester within commutable distance via the M53 & M56 Motorways. There is also public transport links provided with regular bus services and Shotton railway station.Entrance HallA single-glazed wooden entrance door opens into a generous hallway. There is a single-glazed window to the side elevation, along with a radiator, powerpoints, carpeted flooring, and access to various rooms, as well as stairs leading to the first floor.Living RoomThe living room has single-glazed windows on the front and side elevations, allowing ample natural light to fill the room. It includes an electric fireplace with a stone-effect surround and wooden mantle, along with a radiator, TV and powerpoints and carpeted flooring.Dining RoomThe dining room features a single glazed window to the front elevation and an electric fireplace with a granite effect surround, enhanced by a wooden mantle. It is equipped with carpeted flooring, a radiator, and convenient TV and power points.Kitchen/DinerThe kitchen and dining area is a spacious, open layout that accommodates a dining table comfortably. An archway connects this space to the kitchen, which features a variety of wall and base units complemented by work surfaces over. It includes a stainless-steel sink with a drainer and mixer tap, along with designated areas for an oven, fridge/freezer, and other necessary appliances. The room is partially tiled, has a single-glazed window to the rear elevation, multiple power points, radiator, and a single-glazed wooden door that opens to the rear garden.LandingThe landing includes a single glazed window on the side elevation, along with power points and doors leading to rooms off.Bedroom OneBedroom one features a single-glazed window on the front elevation, along with a radiator and several power points. It also accommodates a Worcester combi boiler. The room is carpeted and offers ample space for essential bedroom furnishings.Bedroom TwoBedroom two has two single glazed windows to the front elevation that allow ample natural light to fill the room. It is equipped with multiple power points and a radiator for added convenience, along with a carpeted floor.Bedroom ThreeBedroom three offers ample space, accommodating not just a bed but also extra furniture. This room can serve as a home office or a walk-in wardrobe. It features a built-in storage cupboard, a radiator, power points, and a window to the rear elevation.WetroomThe wet room is thoughtfully designed, featuring a spacious walk-in shower area equipped with a wall-mounted electric Myra shower. It includes a low-level WC, and a pedestal wash hand basin fitted with stainless-steel taps. Tiled walls enhance the overall aesthetic of the space, while a single-glazed frosted window on the side offers both privacy and natural light. The room is also equipped with a radiator and provides access to the loft.ExternallyThe front of the property features wrought iron gates that lead to a tarmac driveway, offering off-road parking for several vehicles. Two sections of laid lawn add greenery to the space, which is enclosed by a brick wall. A double wooden gate can be accesed at the top of the driveway which provides access to the rear garden, which not only offers an extra bit of additional parking but also could be an excellent area for outdoor seating and entertainment. This garden includes another laid lawn at the rear and is similarly bordered by a brick wall, ensuring privacy. Additionally, a brick-built shed offers ample storage, making this garden an ideal and practical outdoor space.
Location
Address
Woodland Street, Shotton, Deeside, Flintshire, CH5
City
Hawarden
Features and Finishes
NO ONWARD CHAIN, GREAT LOCATION, IN NEED OF MODERNISATION, GOOD SIZED REAR GARDEN, GREAT COMMUTER LINKS, COUNCIL TAX BAND TBC
Legal Notice
Our comprehensive database is populated by our meticulous research and analysis of public data. MirrorRealEstate strives for accuracy and we make every effort to verify the information. However, MirrorRealEstate is not liable for the use or misuse of the site's information. The information displayed on MirrorRealEstate.com is for reference only.
