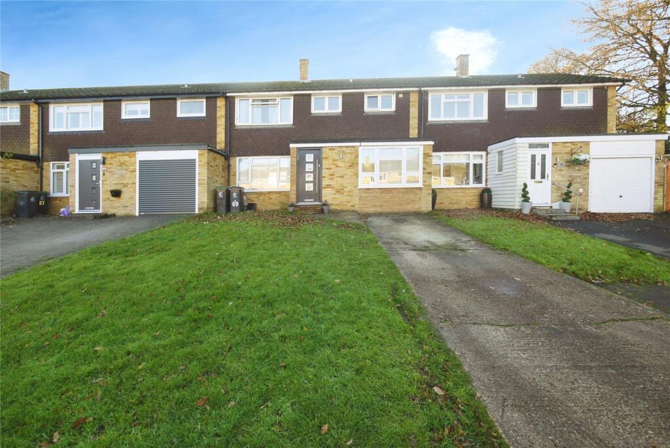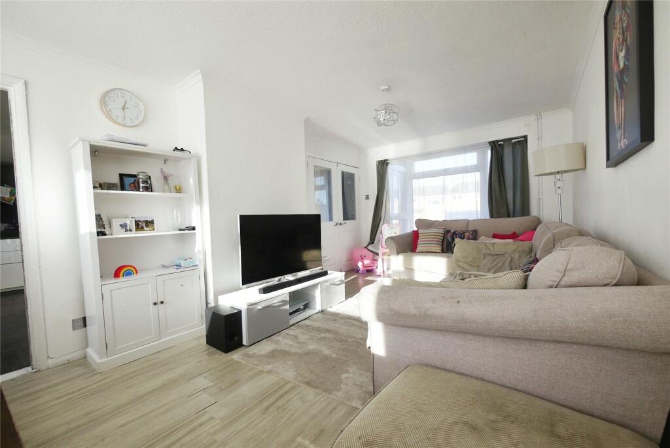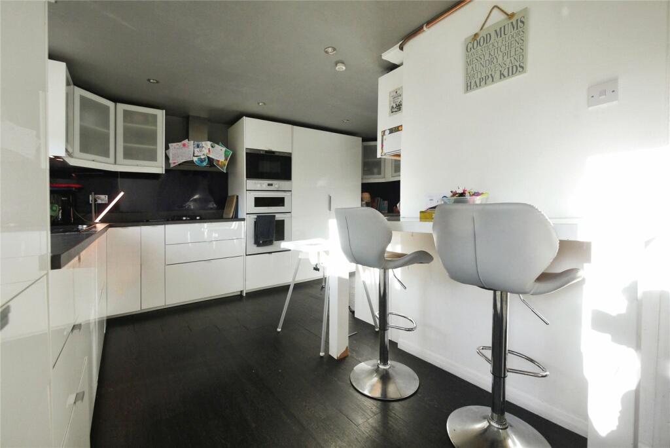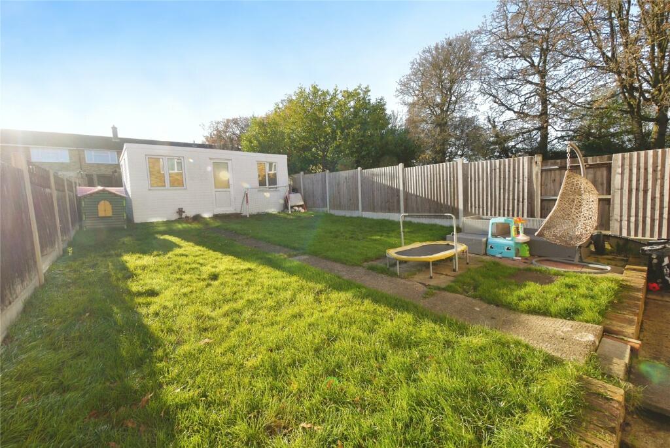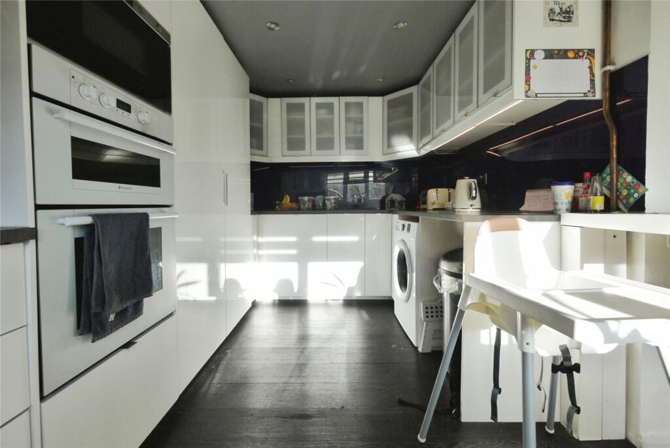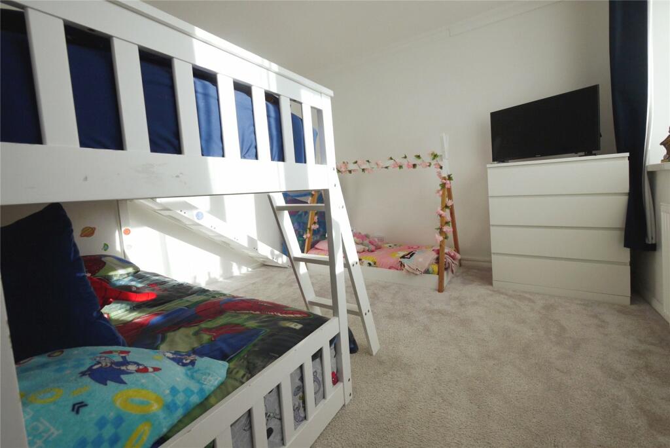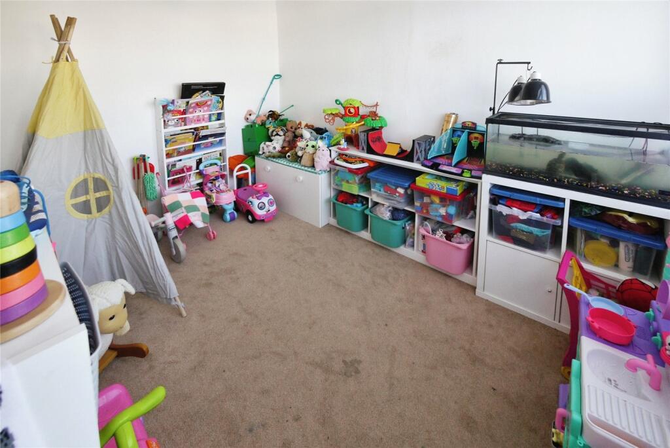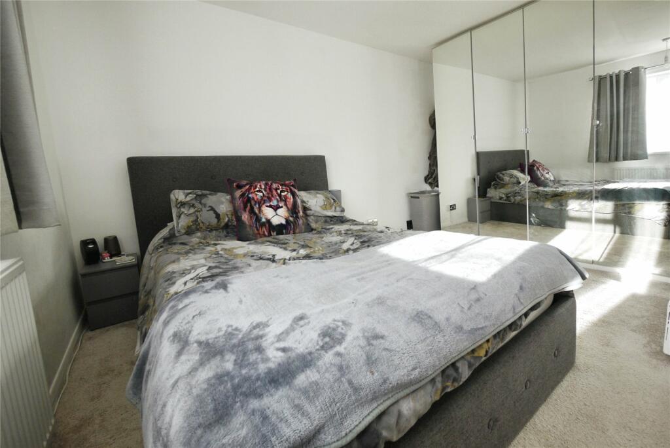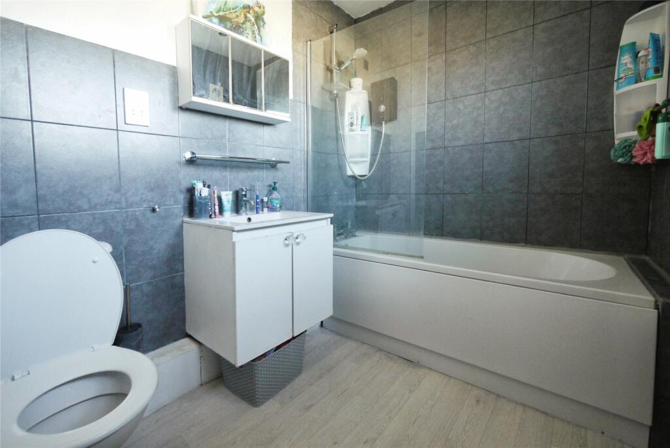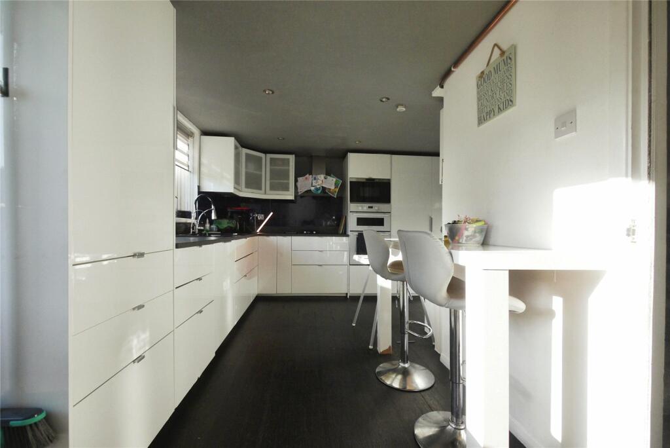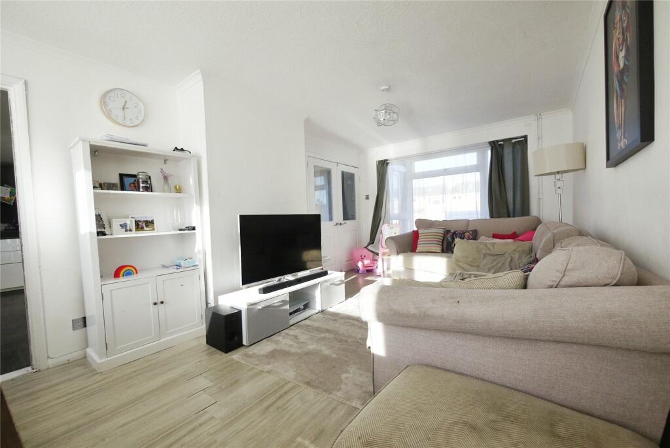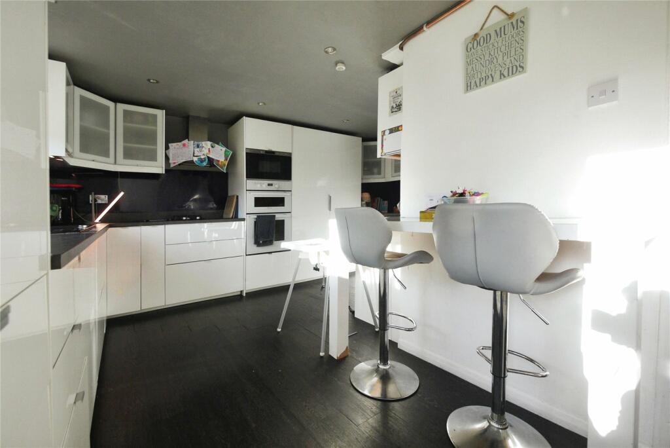Woodland Way, Ongar, Essex, CM5
Property Details
Bedrooms
3
Bathrooms
1
Property Type
Terraced
Description
Property Details: • Type: Terraced • Tenure: N/A • Floor Area: N/A
Key Features:
Location: • Nearest Station: N/A • Distance to Station: N/A
Agent Information: • Address: 134 High St, Ongar, CM5 9JH
Full Description: **GUIDE PRICE £475,000 - £500,000****POPULAR CUL DE SAC POSITION** **CLOSE TO VIBRANT HIGH STREET & POPULAR LOCAL SCHOOLS** **THREE / FOUR BEDROOMS****DETACHED OUTBUILDING**Overview & LocationSituated within this popular cul de sac position which provides easy access to the vibrant High Street, open countryside and a selection of highly regarded schools. A terraced house offering versatile accommodation over two floors. Ground floor includes reception hallway, fitted kitchen, living room, cloakroom and further reception / potential bedroom four. To the first floor there are three further bedrooms and bathroom. Externally, the property features extending to approximately 40' with a detached outbuilding with potential for various uses including home offices, leisure room and gymnasium.Main AccommodationEntrance via part glazed door to entrance hall.Entrance HallDouble glazed window to side elevation. Door to reception room / potential bedroom four. Staircase ascending to first floor. Doors to following accommodation.Reception Room / Potential Bedroom Four10' 10" x 8' 3"Double glazed window to side elevation. Radiator.CloakroomDouble glazed translucent window to front elevation. Part tiled walls with contrasting floor. Suite comprises of wash hand basin and a low level wc.Kitchen15' 5" x 15' 4"(Maximum) Double glazed windows to rear elevation. Fitted with a range of eye and base level units with a contrasting work surfaces and upstand. Inset one and a half bowl sink unit with a mixer tap. Integrated appliances include four ring Induction and gas hob with extractor hoof above and Hotpoint oven and grill to side. Further integrated appliances include fridge, freezer and dishwasher. Provision for washing machine. Recess ceiling lights. Double glazed door providing access to rear garden. Door to living room.Living Room19' 8" x 10' 4"Double glazed windows to dual elevation. Two radiators. Double doors to entrance hall.First FloorFirst Floor LandingAccess to loft. Double glazed window to front elevation. Doors to following accommodation.Bedroom One13' 9" x 11' 6"(Maximum) Double glazed window to rear elevation with garden view. Radiator.Bedroom Two14' 0" x 11' 4"Double glazed window to rear elevation with garden view. Radiator.Bedroom Three10' 4" x 9' 3"Double glazed window to front elevation. Radiator.BathroomDouble glazed translucent window to front elevation. Recess ceiling lights. Part tiled walls with contrasting floor. Suite comprises of panelled bath with fitments and glass shower screen, vanity mounted wash hand basin with units below and a low level wc. Radiator. Electric heated chrome towel rail.ExteriorRear GardenThe property benefits from a rear garden extending to approximately 40'. Commences with a paved terrace with steps leading to the remainder of the garden which is laid to lawn and serving the detached outbuilding.OutbuildingPlease note this outbuilding has been split into two sections.Section 1127 x 3.2m - Double glazed window and double glazed translucent door to front elevation. Recess ceiling lights. Power and lighting connected.Section 210' 7" x 6' 0"Double glazed window to dual elevation and translucent double glazed door. Power and lighting connected.Front ElevationThe property benefits from a private driveway providing off street parking with the remainder of the front garden laid to lawn.Agents NoteThe council tax banding for this property set out on the council website is band D.Buyer Information PackPlease see below the link to access the Buyers Information Pack/TA forms.
d2333cBrochuresParticulars
Location
Address
Woodland Way, Ongar, Essex, CM5
City
Ongar
Legal Notice
Our comprehensive database is populated by our meticulous research and analysis of public data. MirrorRealEstate strives for accuracy and we make every effort to verify the information. However, MirrorRealEstate is not liable for the use or misuse of the site's information. The information displayed on MirrorRealEstate.com is for reference only.
