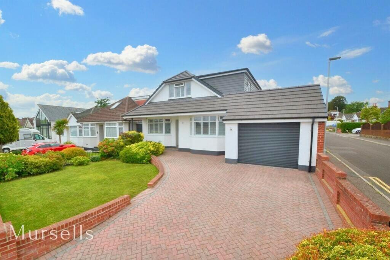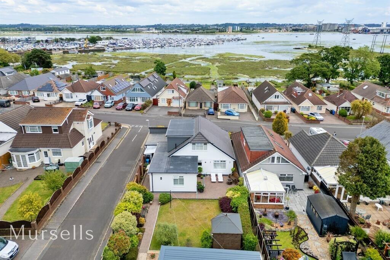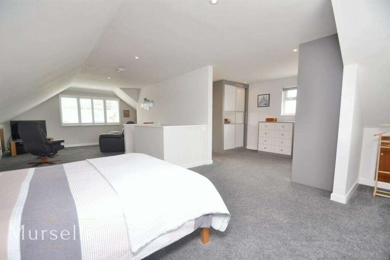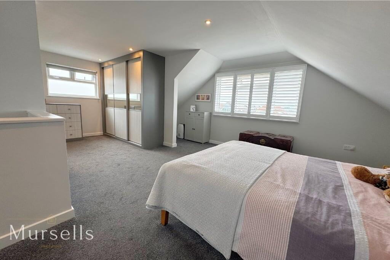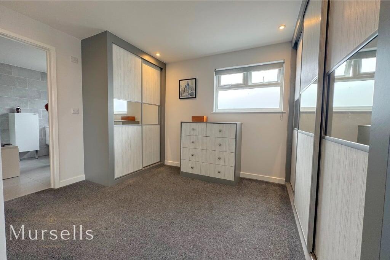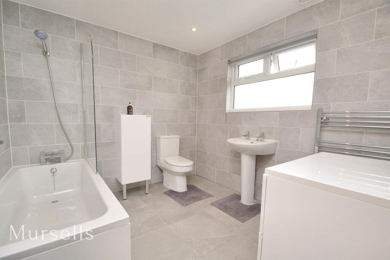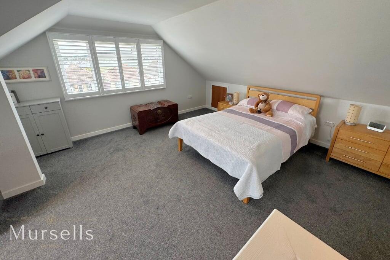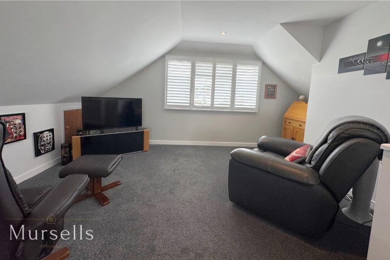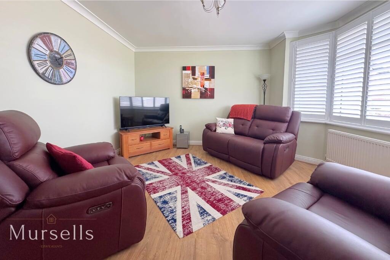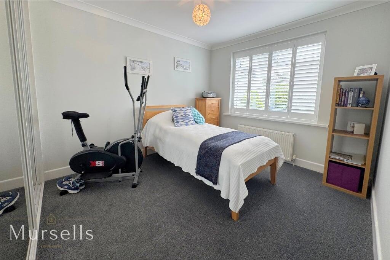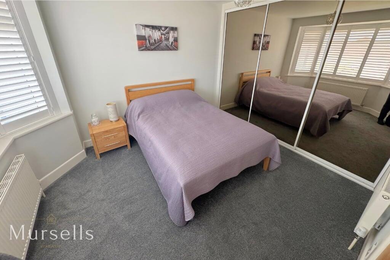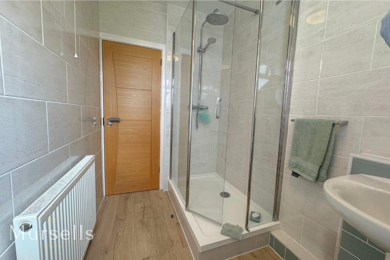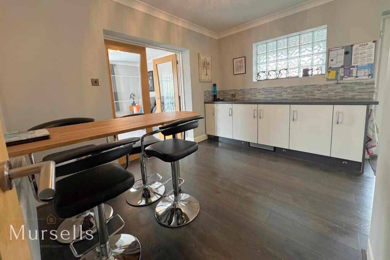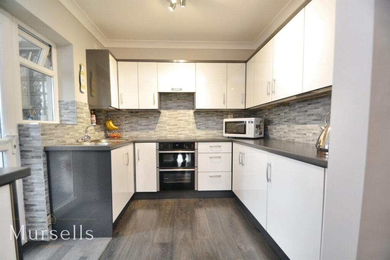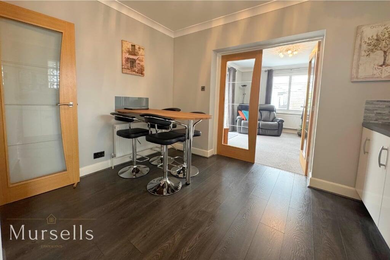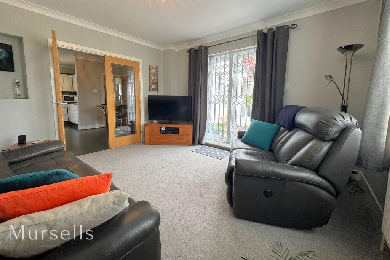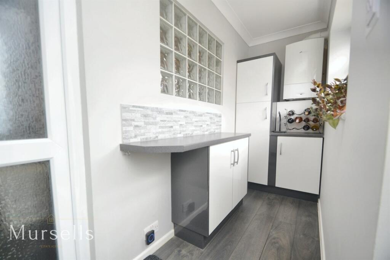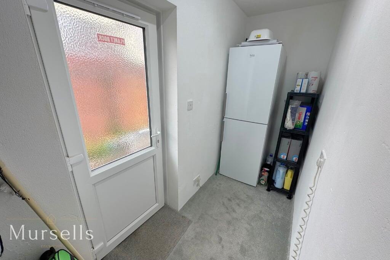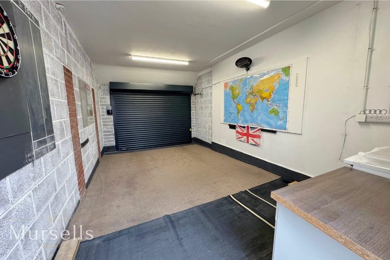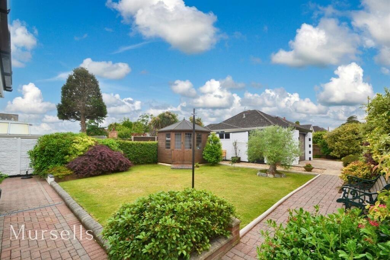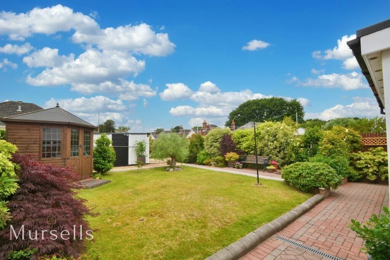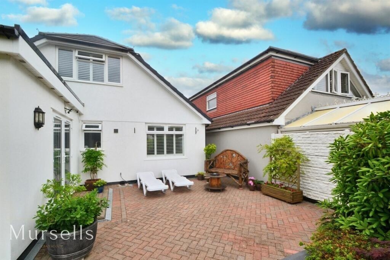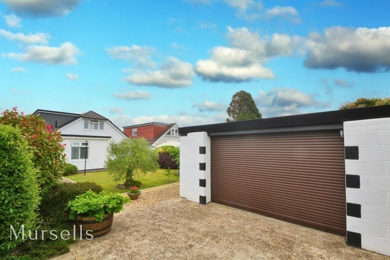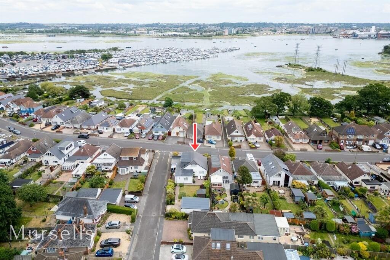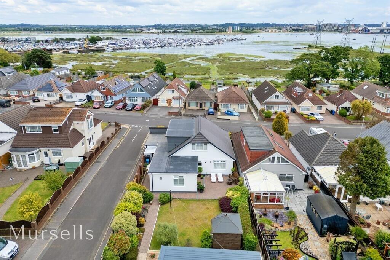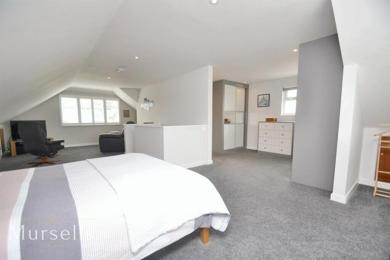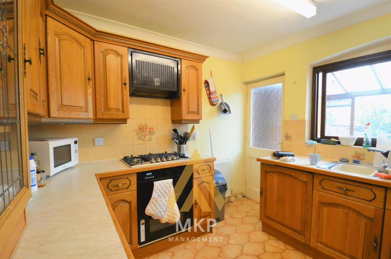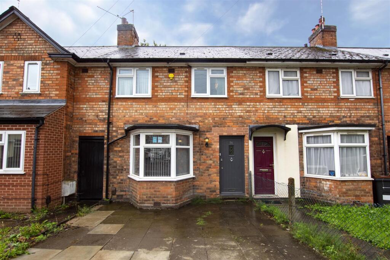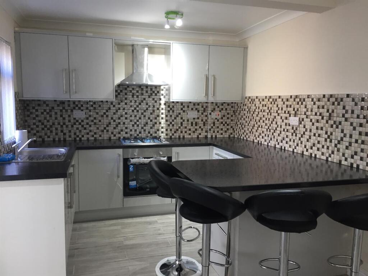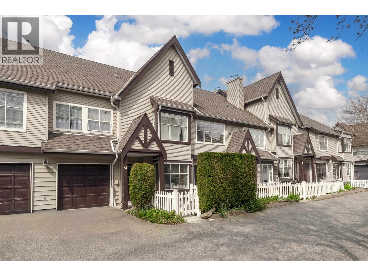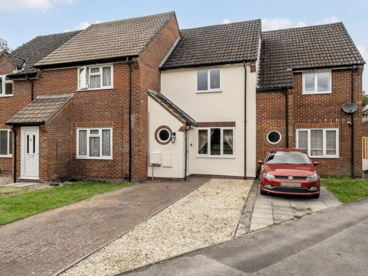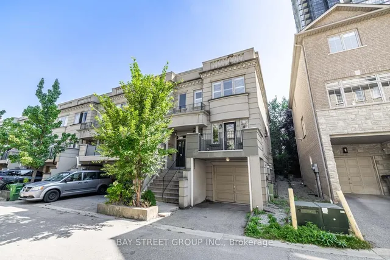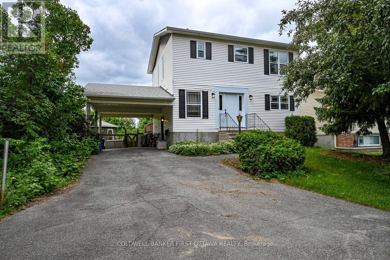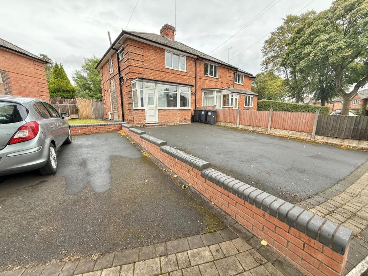Woodlands Avenue, Poole, BH15
Property Details
Bedrooms
4
Bathrooms
2
Property Type
Chalet
Description
Property Details: • Type: Chalet • Tenure: Freehold • Floor Area: N/A
Key Features: • Modern Detached Chalet Bungalow • 4 Bedrooms • 2 Reception Rooms • Kitchen with Separate Utility Area • 2 Garages • Vendor Suited • South West Facing Garden
Location: • Nearest Station: N/A • Distance to Station: N/A
Agent Information: • Address: 8a High Street, Lytchett Matravers, BH16 6BQ
Full Description: Beautiful 4-Bedroom Detached Home in a Prime Hamworthy Location.Discover this exceptional four-bedroom detached family home, ideally situated on the sought-after Woodlands Avenue in Hamworthy, Poole. Offering generous living spaces and a versatile layout, this home has been thoughtfully designed to suit modern family life.As you step inside, you’ll find a welcoming reception room at the front of the property — perfect for cozy evenings with family or easily adaptable as an additional double bedroom if required. The heart of the home is the spacious open-plan kitchen and dining area, complete with modern appliances and plenty of storage, creating a perfect hub for everyday living and entertaining. Adjacent to the kitchen is a handy utility room, providing space for laundry and extra storage.To the rear of the property, the second reception room overlooks the garden and is filled with natural light thanks to its French doors that open onto the private outdoor space. The ground floor also benefits from a stylish shower room and three versatile bedrooms. Bedroom four is currently set up as a sitting room but could easily serve as a bedroom, study, or playroom depending on your needs. Bedrooms two and three offer generous accommodation, ideal for family or guests. An attached integral garage adds convenience with secure parking and further storage.Upstairs, the impressive primary bedroom spans the entire first floor, offering a true retreat with ample space, a contemporary en-suite bathroom, and a walk-in wardrobe. Air conditioning provides year-round comfort, and the room enjoys lovely sea views across Holes Bay — a stunning feature of this superb home.The rear garden faces south-west, providing plenty of sunshine throughout the day. It’s beautifully landscaped with a lawn, mature shrubs, and flower beds, creating a peaceful and private outdoor haven, not overlooked by neighbouring properties. The home also benefits from both an integral and detached garage, each with electric roller doors, along with a summer house, storage shed, and double gates for rear access to the detached garage.Additional Information: Tenure: Freehold. Parking: Driveway parking + 2 garages. Utilities: Mains gas, electric, water (metered), and drainage Broadband & Mobile Signal: Refer to Ofcom.Flood Risk: Very low (refer to gov.uk for more details) Council Tax Band: D Room Measurements: Living Room: 3.86m x 3.48m (12'8 x 11'5) Kitchen/Dining Room: 4.97m x 3.54m (16'4 x 11'7) Primary Bedroom: 8.68m x 3.91m (28'6 x 12'10) Walk-In Wardrobe: 3.56m x 2.5m (11'8 x 8'2) En-suite: 2.54m x 2.47m (8'4 x 8'1) Bedroom 2: 3.34m x 3.09m (10'11 x 10'2) Bedroom 3: 4.07m x 3.79m (13'4 x 12'5) Bedroom 4: 3.21m x 2.92m (10'6 x 9'7) Shower Room: 2.26m x 1.54m (7'5 x 5'1) Integral Garage: 6m x 3.25m (19'8 x 10'8) Detached Garage: 7.09m x 4.71m (23'3 x 15'5)Contact us today to arrange your viewing of this fantastic family home.
Location
Address
Woodlands Avenue, Poole, BH15
City
Poole
Features and Finishes
Modern Detached Chalet Bungalow, 4 Bedrooms, 2 Reception Rooms, Kitchen with Separate Utility Area, 2 Garages, Vendor Suited, South West Facing Garden
Legal Notice
Our comprehensive database is populated by our meticulous research and analysis of public data. MirrorRealEstate strives for accuracy and we make every effort to verify the information. However, MirrorRealEstate is not liable for the use or misuse of the site's information. The information displayed on MirrorRealEstate.com is for reference only.
