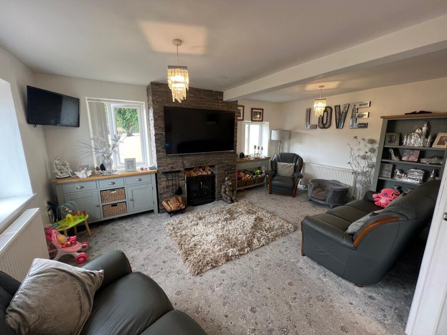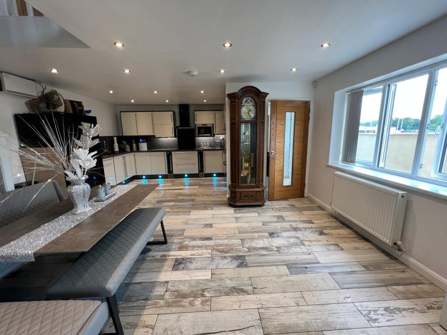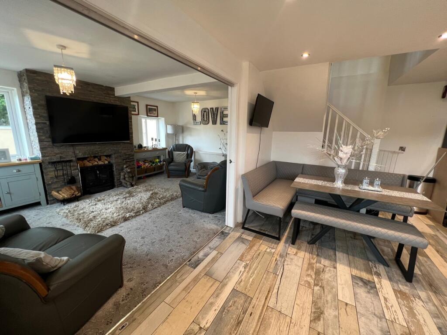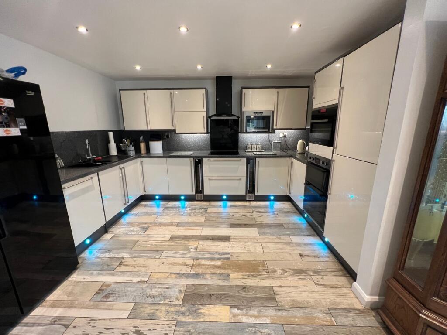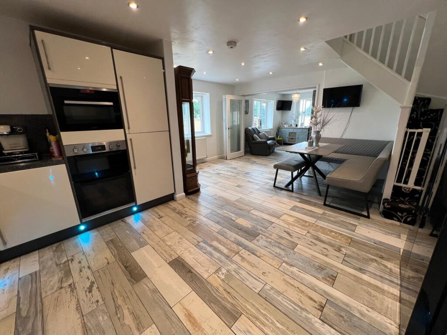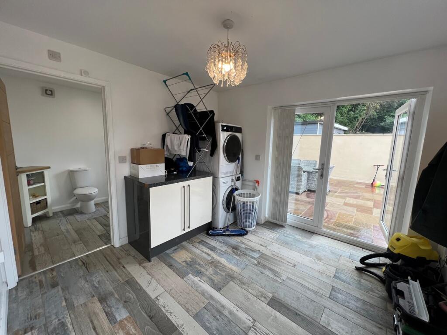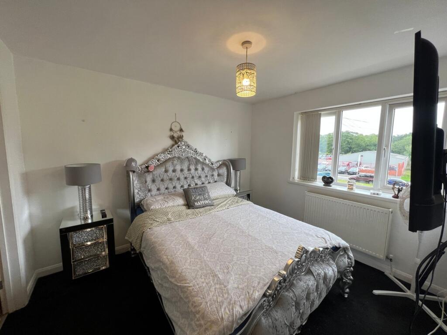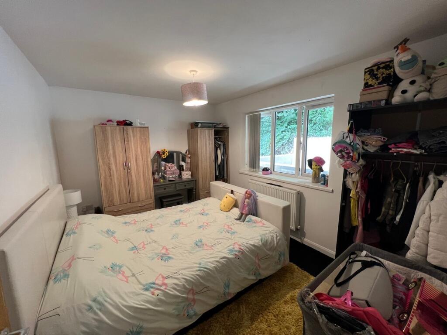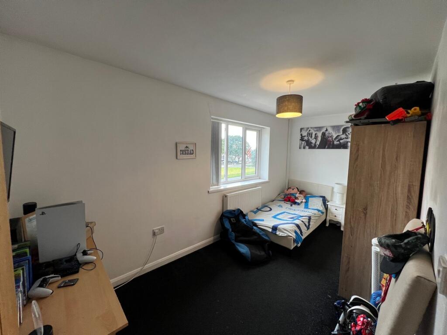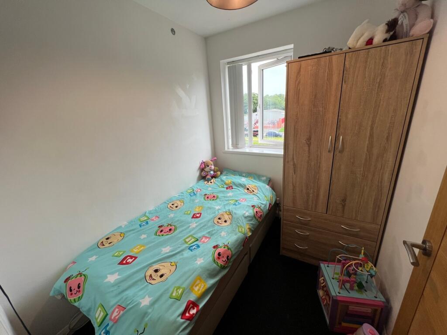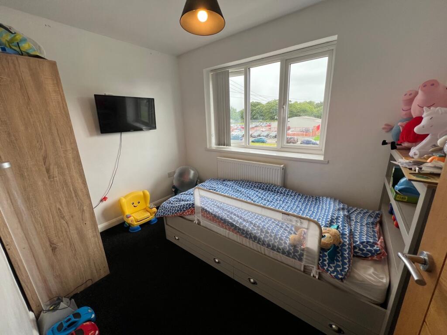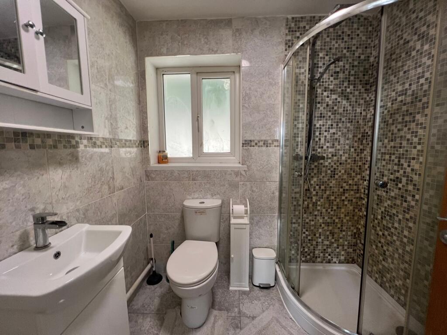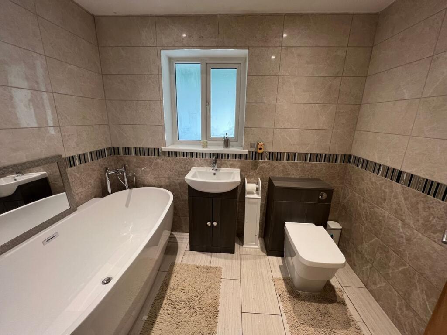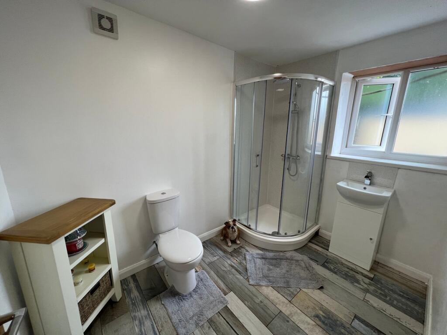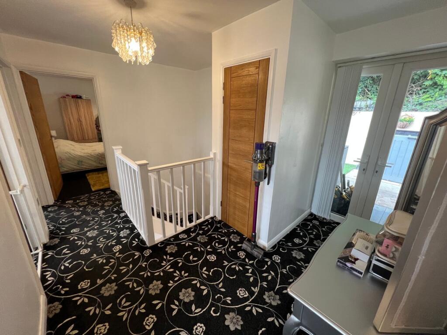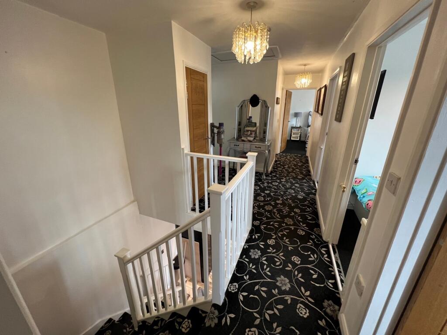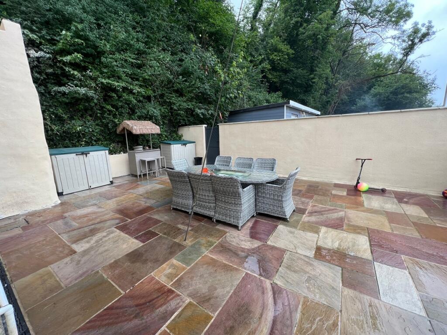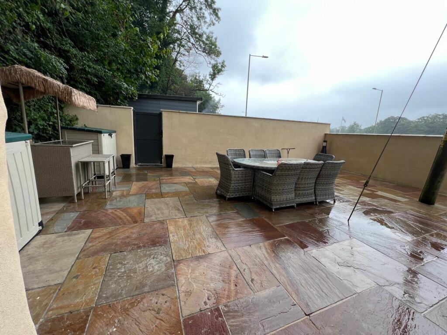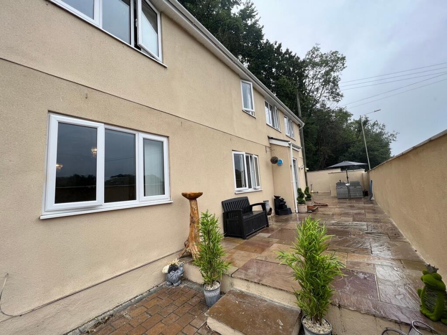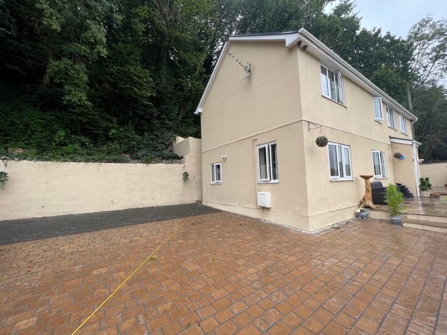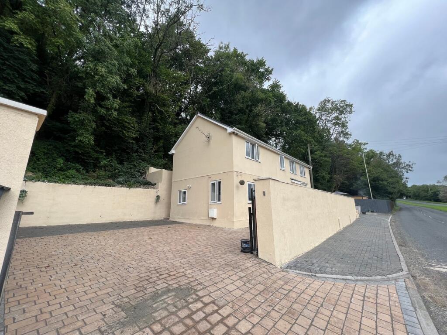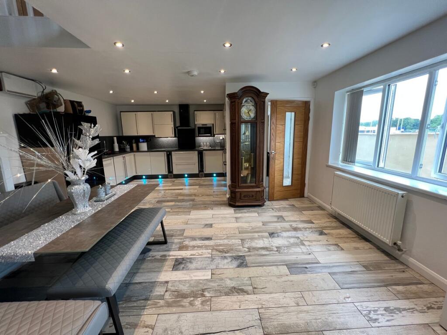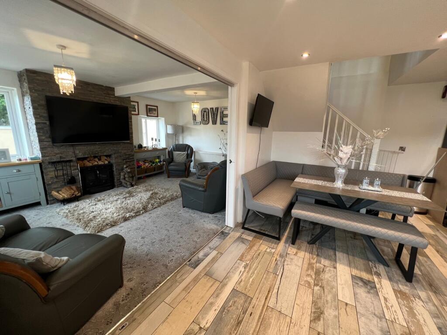Woodlands House Tondu Road - Bridgend
Property Details
Bedrooms
5
Bathrooms
3
Property Type
Detached
Description
Property Details: • Type: Detached • Tenure: N/A • Floor Area: N/A
Key Features: • Prime location • Close to all amenities • Substantial five bedroom, detached property • Family home • Enormous potential • Additional land
Location: • Nearest Station: N/A • Distance to Station: N/A
Agent Information: • Address: 22 Mill Street Tonyrefail CF39 8AA
Full Description: Situated here in this prime location, just outside the town centre of Bridgend and with easy access to all amenities and facilities including schools, colleges, Porthcawl and its beaches, transport connections and road links via M4, we are delighted to offer to the market this outstanding sized, five bedroom, family home, detached property, formerly the old kennels at Bridgend, converted into a family home with driveway and gardens surrounding the property together with balcony garden overlooking the additional plot of land to side. Currently the plot has purpose-built outbuildings including kennels, which is ideal for mancave/office/storage, or could be converted to Air BnB. It will include the hot tub within the gardens to remain as seen. We understand that the local authority have suggested they would look favourably on the possibility of creating this additional ground into kennels for rescue and grant assistance is potentially available, subject to discussions. Alternatively potential for construction of 5/6 bedroom detached property within this additional plot. All in all, this property offers great family accommodation, situated in a convenient location and offers enormous potential for further development. It briefly comprises, entrance hall, spacious open-plan fitted kitchen/dining room with full range of integrated appliances, spacious lounge with log burner, fitted utility room, shower room/WC, first floor gallery landing with access onto balcony gardens, five bedrooms, en-suite shower room/WC to bedroom 5, family bathroom/WC, gardens to front, side and balcony gardens to rear, additional plot with purpose-built kennels and outbuildings with enormous potential. Entranceway Entrance via UPVC double-glazed door allowing access to entrance hallway. Hallway Plastered emulsion décor and ceiling, ceramic tiled flooring, modern oak panel doors allowing access to utility room and kitchen. Utility Room (3.18 x 3.06m) UPVC double-glazed window to front with made to measure blinds, UPVC double-glazed French doors to side with made to measure blinds allowing access onto patio gardens, plastered emulsion décor and ceiling, quality tiled flooring, ample electric power points, radiator, one double base unit, plumbing for washing machine, ample space for additional appliances, modern oak panel door allowing access to shower room/WC. Shower Room/WC Patterned glaze UPVC double-glazed window to side, plastered emulsion décor and ceiling with modern ceiling light fitting, quality tiled flooring, Xpelair fan, white suite comprising low-level WC, wash hand basin with central mixer taps housed within high gloss base vanity unit, oversized shower cubicle with overhead rainforest shower and attachments supplied direct from combi system. Kitchen/Breakfast Room (5.15 x 6.05m) UPVC double-glazed window to front overlooking front gardens, plastered emulsion décor and ceiling with full range of recess lighting, quality tiled flooring, open-plan stairs to first floor elevation with spindled balustrade and modern fitted carpet, full range quality modern fitted kitchen units comprising ample wall-mounted units, base units, larder units, ample work surfaces with matching splashback, pan drawers, integrated triple electric oven, microwave oven, four ring electric hob, twin wine coolers, integrated dishwasher, extractor canopy, ample electric power points, contrast single sink and drainer unit with central mixer taps and feature kickboard lighting, concertina doors allowing access to lounge. Main Lounge (5.19 x 3.55m) UPVC double-glazed window to front, two UPVC double-glazed windows to side all with made to measure blinds, plastered emulsion décor and ceiling, modern tiled feature wall with Inglenook recess and log burner, fitted carpet, two radiators, ample electric power points. First Floor Elevation Gallery Landing Plastered emulsion décor and ceiling, generous access to loft, modern new fitted carpet, light oak modern panel doors to bedrooms 1, 2, 3, built-in storage cupboard with shelving and housing wall-mounted gas combination boiler supplying domestic hot water and gas central heating, further matching doors to bedrooms 4, 5 and family bathroom, UPVC double-glazed double French doors to rear with made to measure blinds allowing access to patio gardens. Bedroom 1 (3.71 x 2.87m) UPVC double-glazed window to rear with made to measure blinds, overlooking patio gardens, plastered emulsion décor and ceiling, fitted carpet, radiator, ample electric power points. Bedroom 2 (2.28 x 4.72m) UPVC double-glazed window to front with made to measure blinds, plastered emulsion décor and ceiling, fitted carpet, radiator, electric power points. Bedroom 3 (2.27 x 1.91m) UPVC double-glazed window to front with made to measure blinds, plastered emulsion décor and ceiling, fitted carpet, radiator, electric power points. Bedroom 4 (2.26 x 2.99m) UPVC double-glazed window to front with made to measure blinds, plastered emulsion décor and ceiling, fitted carpet, radiator, ample electric power points. Bedroom 5 (2.85 x 3.35m) UPVC double-glazed window to front with made to measure blinds, plastered emulsion décor and ceiling, fitted carpet, radiator, ample electric power points, light oak modern panel door allowing access to en-suite shower room/WC. En-Suite Shower Room/WC Patterned glaze UPVC double-glazed window to rear, tiled décor floor to ceiling with contrast to shower area, plastered emulsion ceiling with modern ceiling light fitting, Xpelair fan, modern ceramic tiled flooring, contrast heated towel rail, white suite comprising low-level WC, wash hand basin with central waterfall feature mixer taps set within high gloss base vanity unit with vanity unit above, walk-in shower cubicle with rainforest shower and attachments supplied direct from combi system. Family Bathroom Patterned glaze UPVC double-glazed window to rear, ceramic tiled décor floor to ceiling, plastered emulsion ceiling with recess lighting and Xpelair fan, white suite comprising tub style bath with freestanding taps with shower attachment, close-coupled WC, wash hand basin with central mixer taps housed within contrast base vanity unit. Front Garden Laid to sandstone patio with outside courtesy lighting. Side Garden Additional sandstone colour paved patio with lockable gate allowing access to additional plot of ground currently with outbuildings, kennels, mancave/gym/playroom with excellent potential for development into Air BnB alternatively this has excellent potential for development for additional 5/6 bedroom property. Balcony Garden Accessed via landing, laid to sandstone paved patio with outside water tap fittings, ideal private gardens and overlooking additional plot of gardens which will include hot tub to remain as seen. Driveway and Additional Gardens to Side Laid to block patio accessed via remote controlled gates, secure for children and creating excellent privacy.
Location
Address
Woodlands House Tondu Road - Bridgend
City
Bridgend
Features and Finishes
Prime location, Close to all amenities, Substantial five bedroom, detached property, Family home, Enormous potential, Additional land
Legal Notice
Our comprehensive database is populated by our meticulous research and analysis of public data. MirrorRealEstate strives for accuracy and we make every effort to verify the information. However, MirrorRealEstate is not liable for the use or misuse of the site's information. The information displayed on MirrorRealEstate.com is for reference only.
