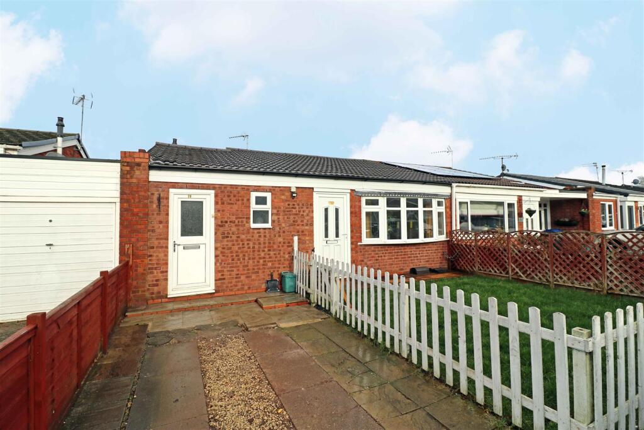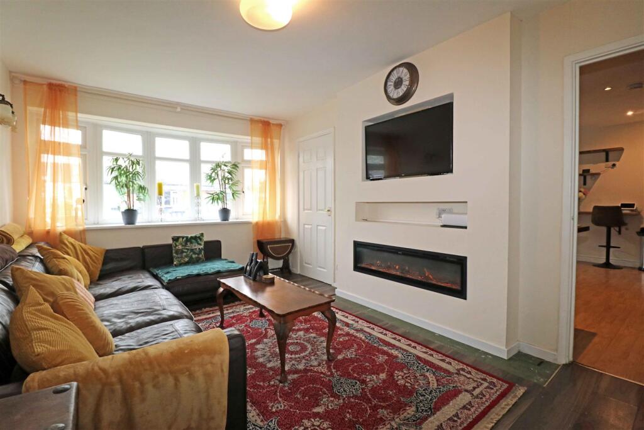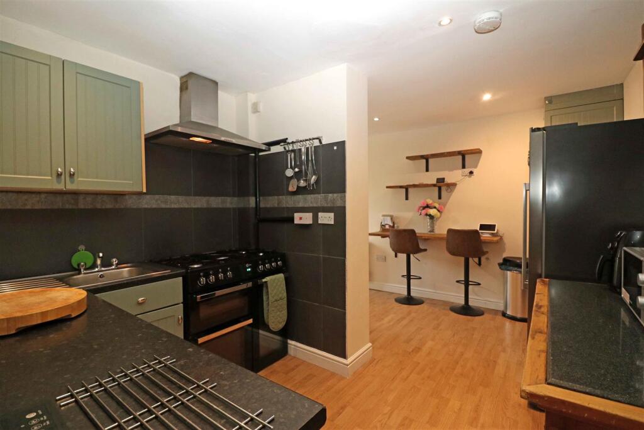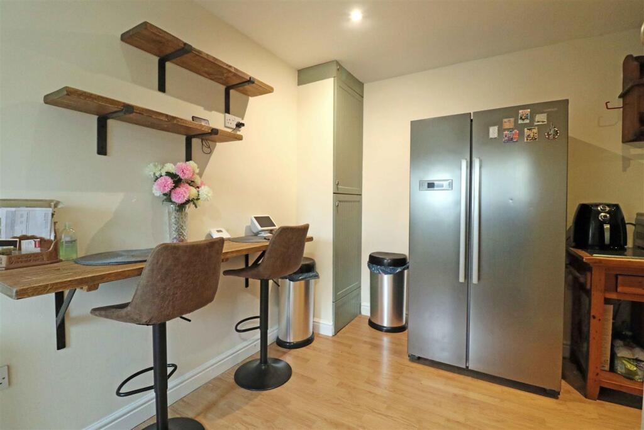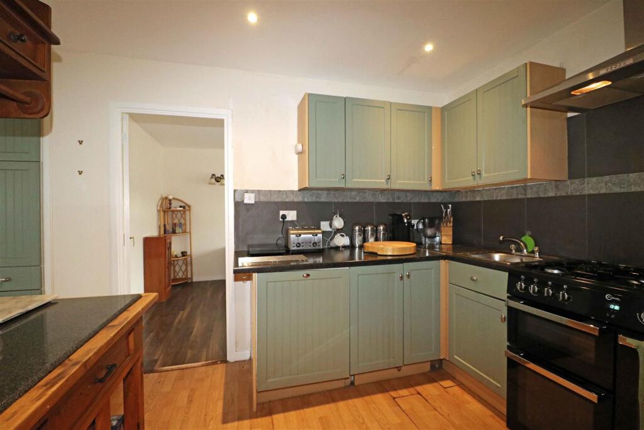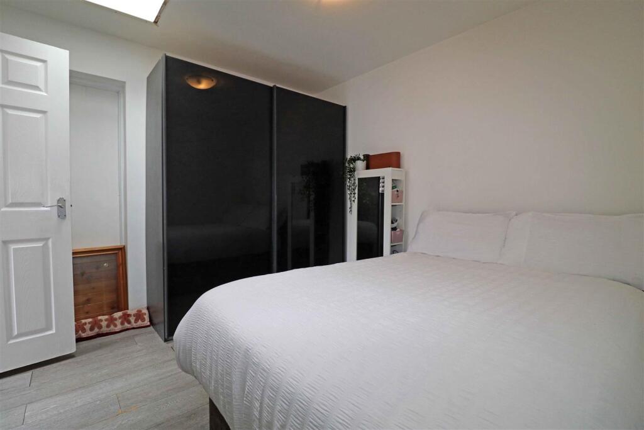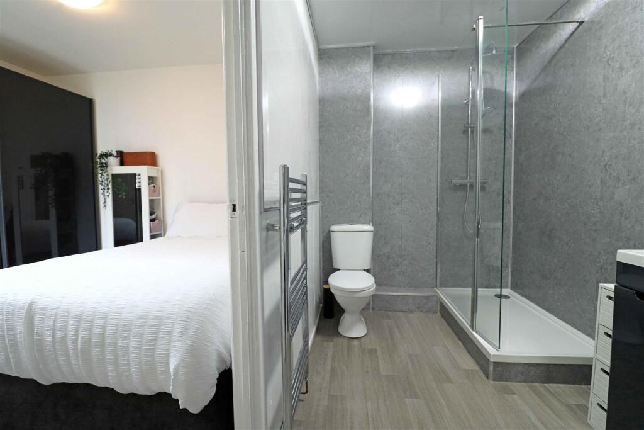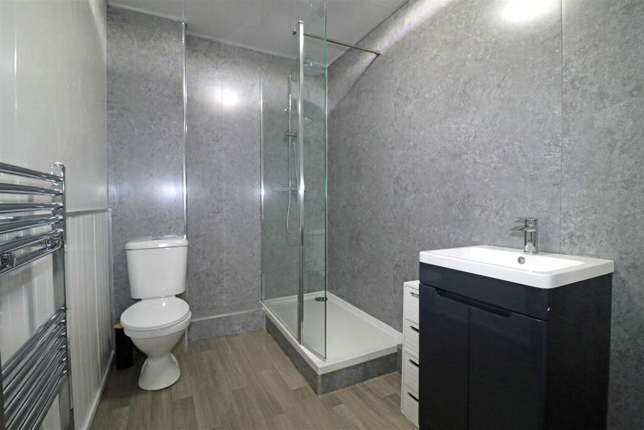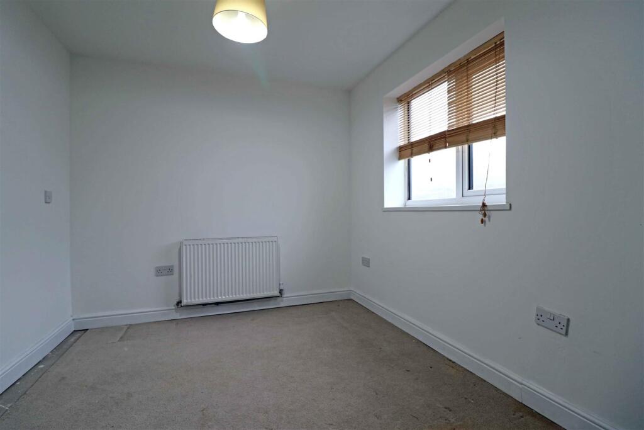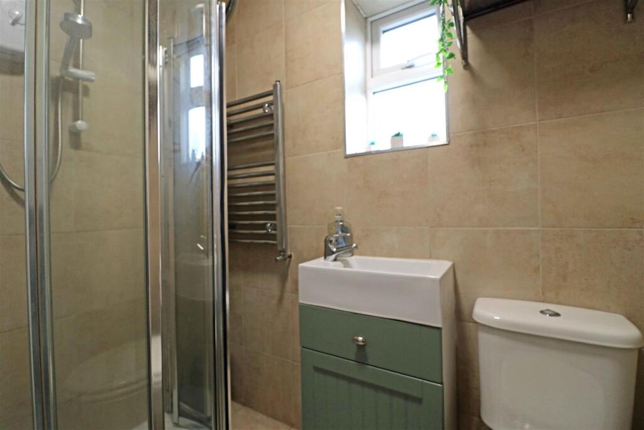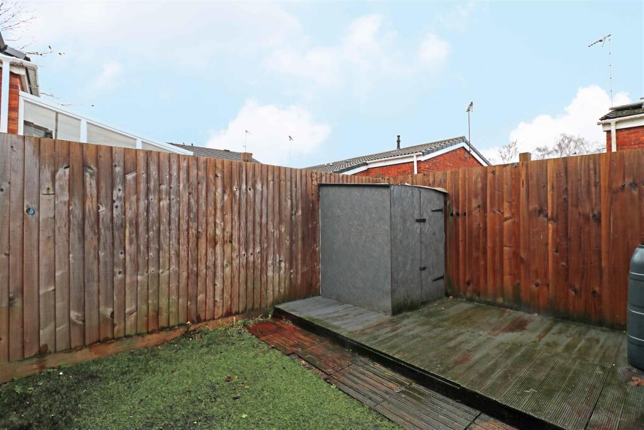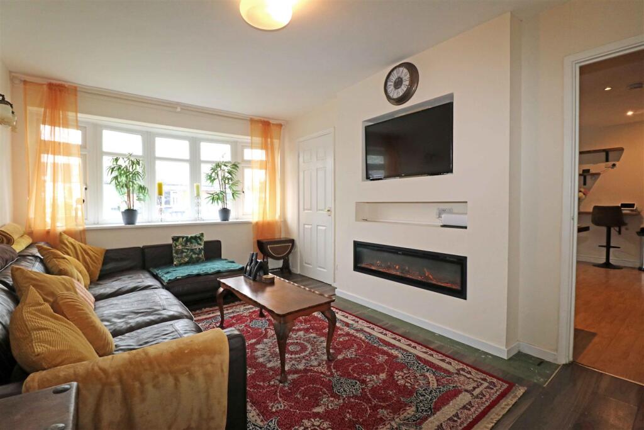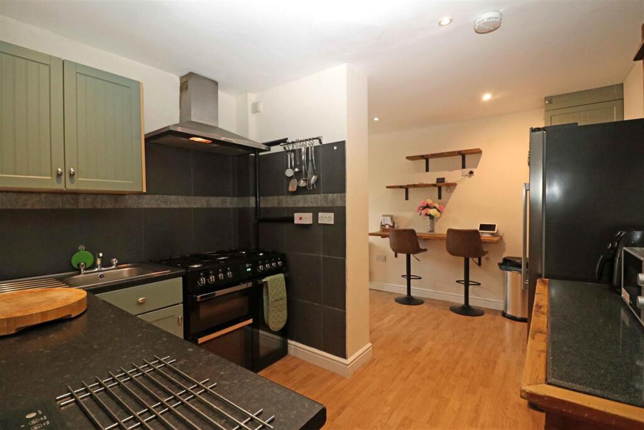Woodloes Park, Warwick
Property Details
Bedrooms
2
Bathrooms
2
Property Type
Bungalow
Description
Property Details: • Type: Bungalow • Tenure: N/A • Floor Area: N/A
Key Features: • Two/Three Bedroom Bungalow • Living Room • Fitted Kitchen • Dining Room/Bedroom • Inner Hall • Two Shower Rooms • Small Courtyard Garden • Driveway • Cul-de-sac Setting
Location: • Nearest Station: N/A • Distance to Station: N/A
Agent Information: • Address: 17-19 Jury Street, Warwick, CV34 4EL
Full Description: This versatile bungalow is situated in a cul-de-sac setting on the popular Woodloes Park residential development. The accommodation briefly affords an entrance lobby, living room, fitted kitchen, cloaks/shower, and inner hall with access to the small enclosed garden. There are two/three bedrooms and a central shower/bathroom. To the front is a paved driveway and an enclosed lawned front garden. NO UPWARD CHAIN. Energy rating D.Location - Woodloes Park is a popular development within easy reach of the excellent local amenities, which include a parade of shops, a supermarket, a primary school, a doctors' surgery, a public house, and a regular bus service. The historic county town centre is within approximately a mile and quick access is offered to the A46, junction 15 of the M40 motorway, plus Warwick and Parkway rail stations all providing fast commuter links.Approach - Through a double-glazed entrance door into:Entrance Lobby - Downlighters, hat and coat rail space. Door to:Living Room - 4.81m x 3.15m (15'9" x 10'4") - Media wall with a recess for a wall-mounted TV and a wide designer electric fire beneath, wall light points and a double-glazed window to the front aspect. Door to:Breakfast Kitchen - 4.47m x 3.03m max (14'7" x 9'11" max) - Range of matching base and eye level units, worktops with inset sink unit. Flavel Range style dual fuel cooker with five burner gas hob and extractor unit over. Wood effect floor, downlighters, tall storage cupboard housing the Worcester gas-fired boiler, radiator. Built-in full-height double-door storage cupboard, double-glazed casement door to the front aspect. Door to:Shower Room - The bathroom has a tiled shower enclosure with a Triton shower system, WC, and a wash basin with a storage cupboard below. The walls are fully tiled, with an extractor fan and a double-glazed window. The bathroom also has a chrome heated towel rail, fully tiled walls, and a double-glazed window.Inner Hall - Built-in shelved double-door storage cupboards, downlighters, and a double casement door to the inner lobby. Doors to:Bedroom - 3.28m x 2.67m (10'9" x 8'9") - Radiator and a double-glazed window to the rear aspect.Main Shower Room - White suite comprising WC, shower enclosure with shower system and glazed shower screen. Wash basin with storage cupboard below, chrome heated towel rail, and full-height cupboards. Door to:Bedroom - 2.99m x 2.98m (9'9" x 9'9") - Radiator and a Velux double-glazed roof light.Inner Lobby - Patio door to courtyard. Doors to:Bedroom - 3.15m x 2.19m (10'4" x 7'2") - Ceiling light point and a double-glazed window overlooking the courtyard.Outside - There is a paved driveway to the front, providing off-road parking.Rear Garden - Low maintenance, enclosed on all sides.Tenure - The property is understood to be freehold although we have not inspected the relevant documentation to confirm this.Services - All mains services are understood to be connected to the property including gas. NB We have not tested the heating, domestic hot water system, kitchen appliances, or other services, and whilst believing them to be in satisfactory working order we cannot give any warranties in these respects. Interested parties are invited to make their own inquiries.Council Tax - The property is in Council Tax Band "B" - Warwick District CouncilPostcode - CV34 5TXBrochuresWoodloes Park, WarwickBrochure
Location
Address
Woodloes Park, Warwick
City
Warwick
Features and Finishes
Two/Three Bedroom Bungalow, Living Room, Fitted Kitchen, Dining Room/Bedroom, Inner Hall, Two Shower Rooms, Small Courtyard Garden, Driveway, Cul-de-sac Setting
Legal Notice
Our comprehensive database is populated by our meticulous research and analysis of public data. MirrorRealEstate strives for accuracy and we make every effort to verify the information. However, MirrorRealEstate is not liable for the use or misuse of the site's information. The information displayed on MirrorRealEstate.com is for reference only.
