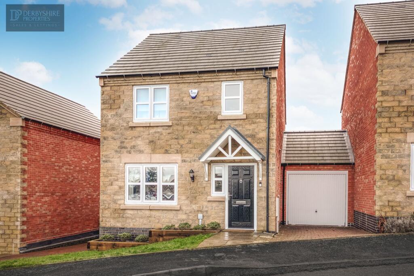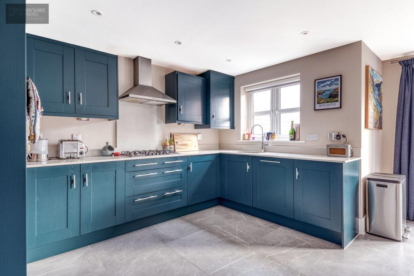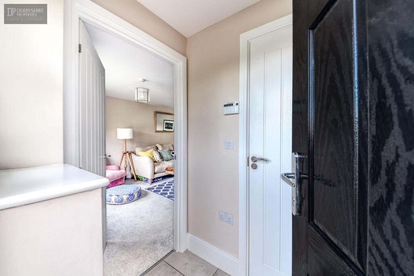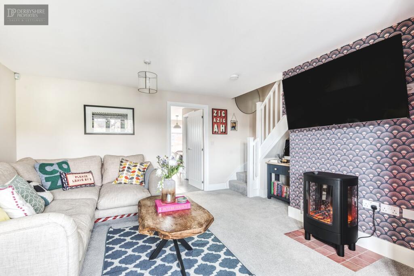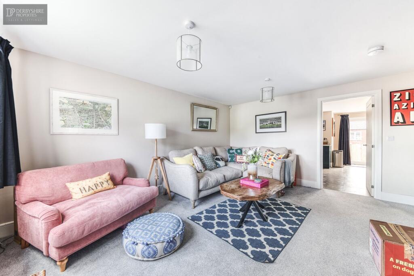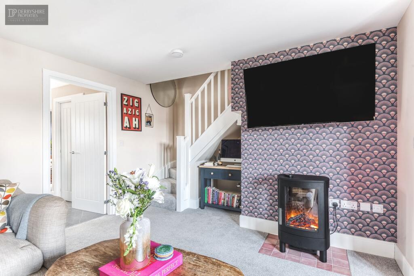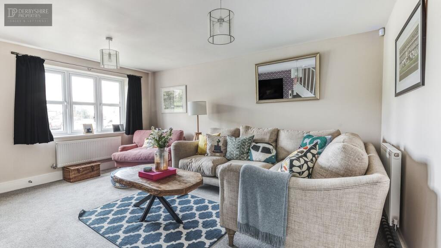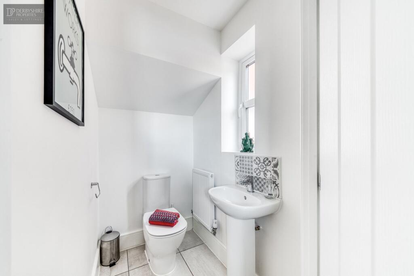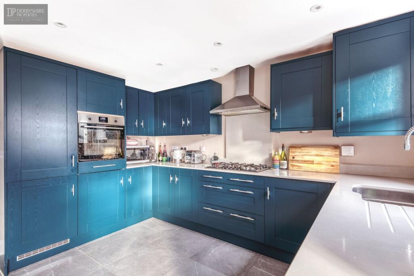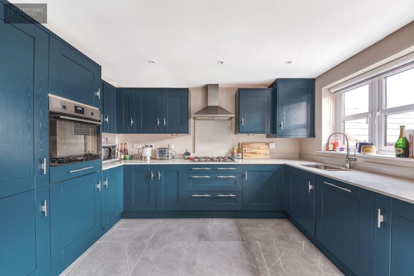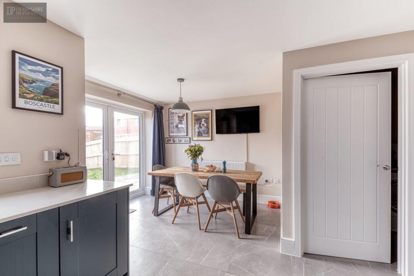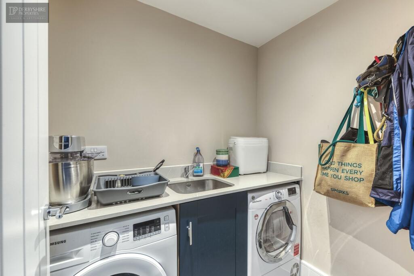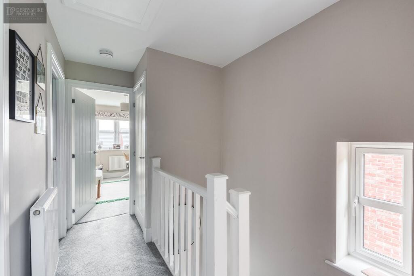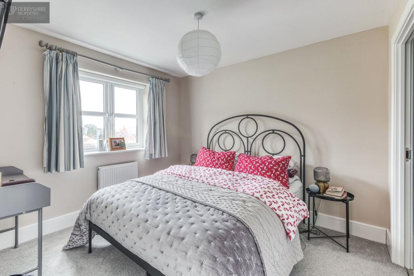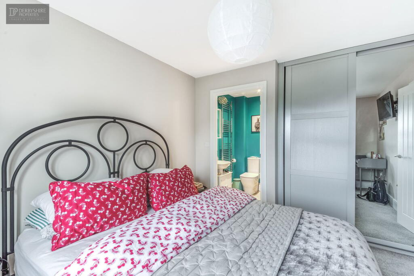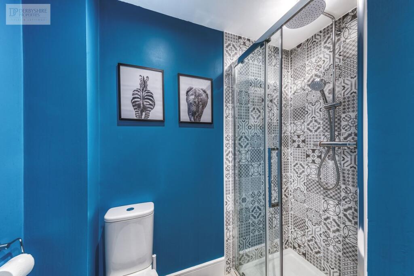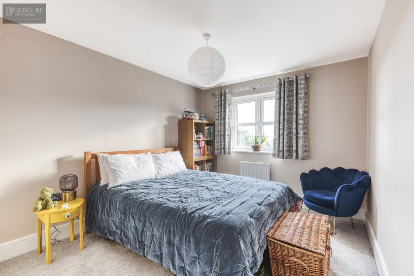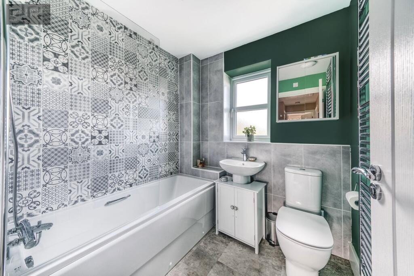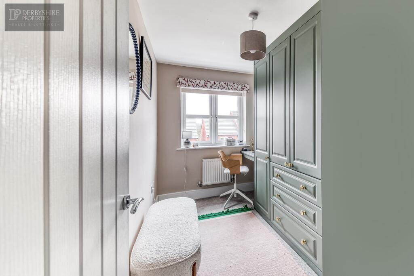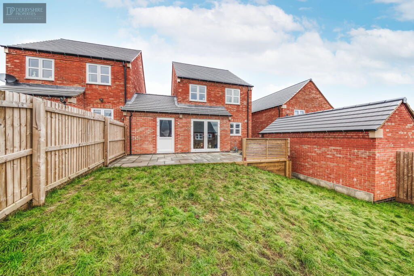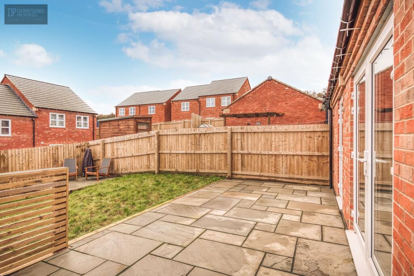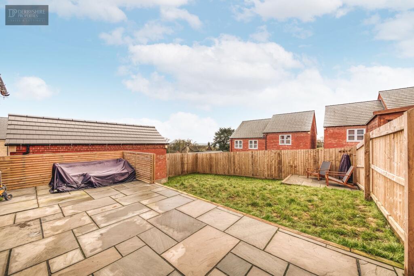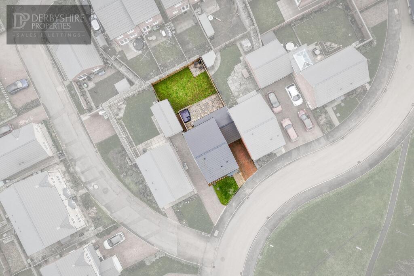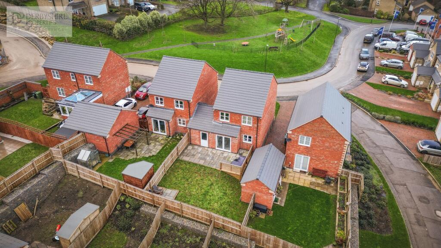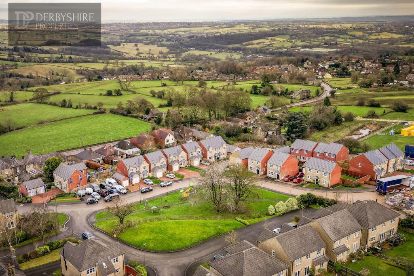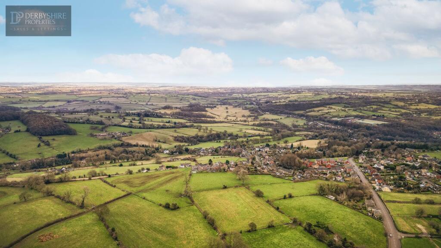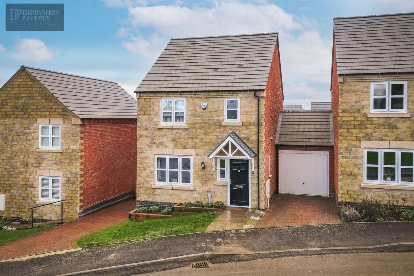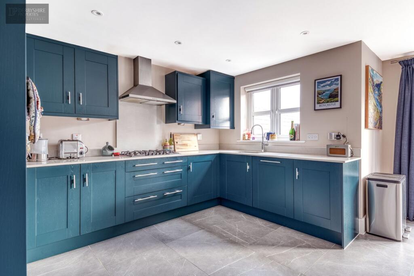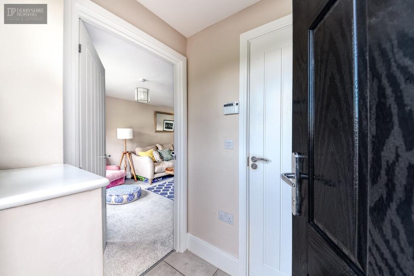Woodside , Crich, Matlock, DE4
Property Details
Property Type
Detached
Description
Property Details: • Type: Detached • Tenure: N/A • Floor Area: N/A
Key Features: • Modern Linked Detached Home • 3 Bedroom & 2 Bathrooms • Superb Open Plan Living Kitchen • Drive & Integral Garage • En- Suite & Guest WC • Sought After Village Location With Stunning Views • Ideal Family Purchase or Young Professionals • Utility room • Landscaped Garden • COUNCIL TAX BAND D
Location: • Nearest Station: N/A • Distance to Station: N/A
Agent Information: • Address: 9 Bridge Street, Belper, DE56 1AY
Full Description: Derbyshire Properties are delighted to introduce for sale this superbly presented modern three bedroom linked detached property located in the highly sought after village of Crich. The property is approximately two years old and was built originally by 'Wheeldon Homes’ (the new home site is still ongoing). The property briefly comprises of:- entrance hall, cloakroom/WC, living room, open plan living kitchen and utility room. To the first floor a landing provides access to 3 bedrooms, family bathroom, en-suite to master bedroom and useful storage cupboard. Externally, the property has a small frontage with side driveway, integral garage and then lawned rear garden with views.Entrance Hall Entered via composite door from the front elevation, wall mounted radiator, double glazed window, tiled floor covering and internal doors to both living room and cloakroom/WC.CloakroomWith low-level WC, pedestal wash hand basin with tiled splashback, tiled floor covering, wall mounted radiator and double glazed obscured window.Living RoomWith double glazed window to the front elevation, staircase to 1st floor landing with useful under stairs storage alcove, wall mounted radiator and TV point. Internal door leads to:-Superb Open Plan Kitchen/DinerKitchen area-comprising of a range of wall mounted 'shaker' units with quartz worksurface incorporating a one and a half bowl stainless steel sink with mixer taps, integrated gas hob with stainless steel extractor canopy, integrated fridge/freezer, electric oven and dishwasher. Under cupboard lighting, double glazed window to the rear elevation, porcelain tiled floor and spotlights to ceiling. Internal door leads to the utility room.Dining area- with the continuation of the porcelain tiled floor covering from the kitchen area, wall mounted radiator, TV point and double glazed French doors accessing the rear patio. Utility RoomWith the continuation of the kitchen cupboards from the kitchen with an inside stainless steel single sink with mixer taps under counter space and plumbing for both washing machine and dryer, tiled floor covering and wall mounted radiator.First FloorLandingAccessed via the lounge, wall mounted radiator, ceiling mounted loft access point with pulldown ladder and useful linen storage cupboard.Bedroom 1With double glazed window to the front elevation, wall mounted radiator, fitted wardrobes providing ample storage and hanging space and internal door leading to:-En-SuiteComprising of a three-piece suite to include WC, pedestal wash hand basin and shower enclosure with main fed shower and attachment over. Wall mounted chrome heated towel rail, spotlights and extractor fan to ceiling and wall mounted electrical shaper point.Bedroom 2With double glazed window to the rear elevation providing beautiful elevated views across farmland. Wall mounted radiator and space for wardrobes.Bedroom 3(currently used as a dressing room) With double glazed window to the rear elevation, wall mounted radiator and range of beautifully fitted wardrobes and dressing table that provide useful storage and hanging space.Main BathroomMainly comprising of a three-piece white suite containing WC, pedestal hand basin and panelled bath with shower attachment over and complimentary glass shower screen. Part tiling to walls, wall mounted chrome heated towel rail, tiled floor covering, double glazed obscured window and spotlights to ceiling. OutsideThe frontage to the property has a small lawn area with a driveway located to the side providing parking and giving access to an integral garage with up and over door. The rear garden has been landscaped and features a full width large paved patio terrace, lending itself to outside entertaining. A lawn with timber fence boundaries and rear access door to the garage.Disclaimer1. MONEY LAUNDERING REGULATIONS - Intending purchasers will be asked to produce identification documentation at a later stage and we would ask for your co-operation in order that there will be no delay in agreeing the sale.2: These particulars do not constitute part or all of an offer or contract.3: The measurements indicated are supplied for guidance only and as such must be considered incorrect.4: Potential buyers are advised to recheck the measurements before committing to any expense.5: Derbyshire Properties have not tested any apparatus, equipment, fixtures, fittings or services and it is the buyers interests to check the working condition of any appliances.6: Derbyshire Properties have not sought to verify the legal title of the property and the buyers must obtain verification from their solicitor.BrochuresBrochure 1
Location
Address
Woodside , Crich, Matlock, DE4
City
Matlock
Features and Finishes
Modern Linked Detached Home, 3 Bedroom & 2 Bathrooms, Superb Open Plan Living Kitchen, Drive & Integral Garage, En- Suite & Guest WC, Sought After Village Location With Stunning Views, Ideal Family Purchase or Young Professionals, Utility room, Landscaped Garden, COUNCIL TAX BAND D
Legal Notice
Our comprehensive database is populated by our meticulous research and analysis of public data. MirrorRealEstate strives for accuracy and we make every effort to verify the information. However, MirrorRealEstate is not liable for the use or misuse of the site's information. The information displayed on MirrorRealEstate.com is for reference only.
