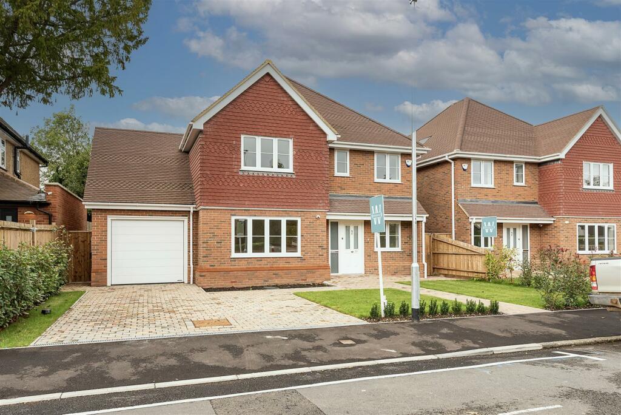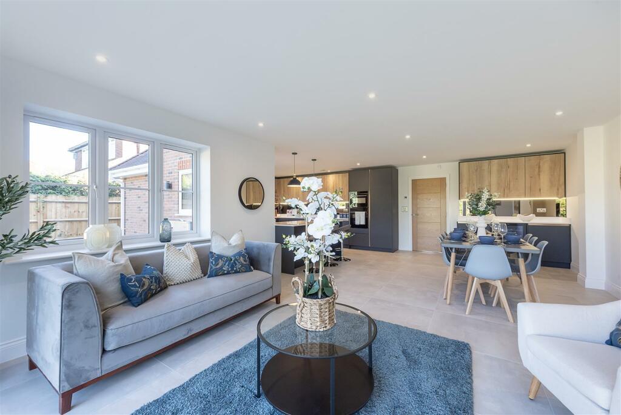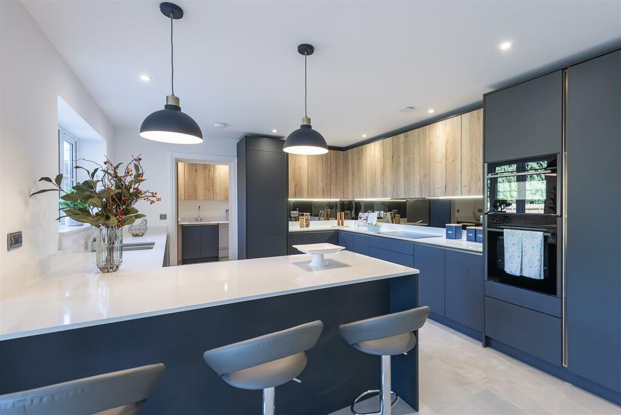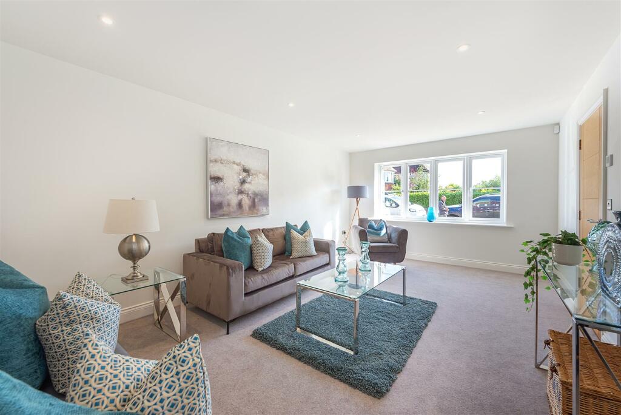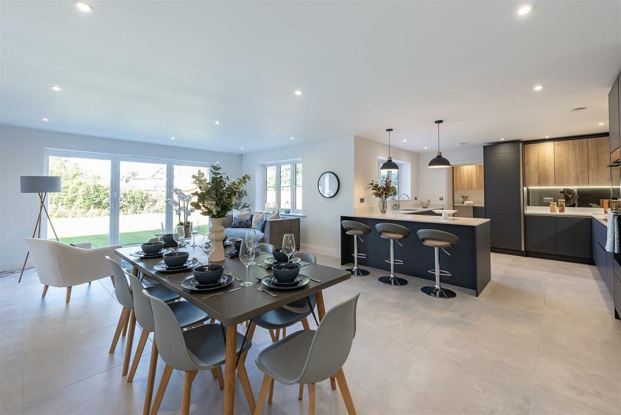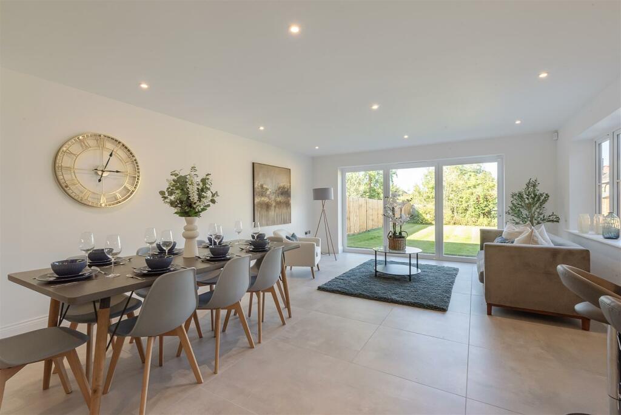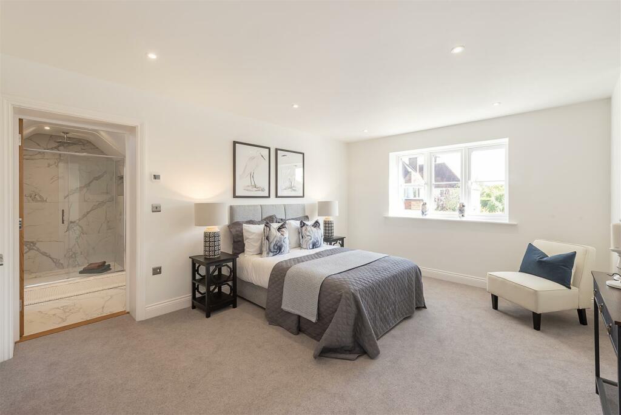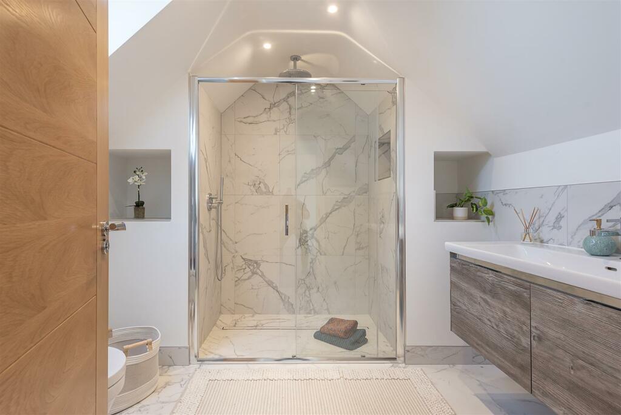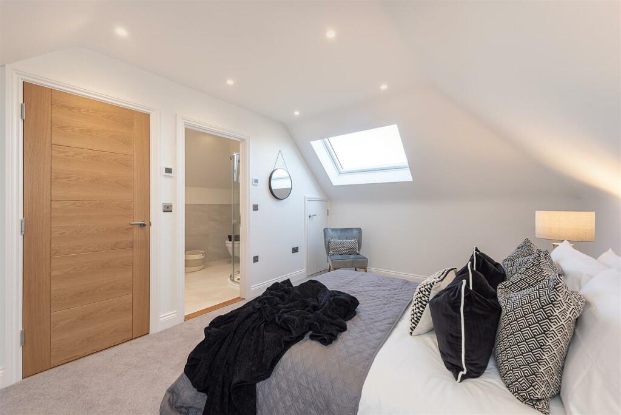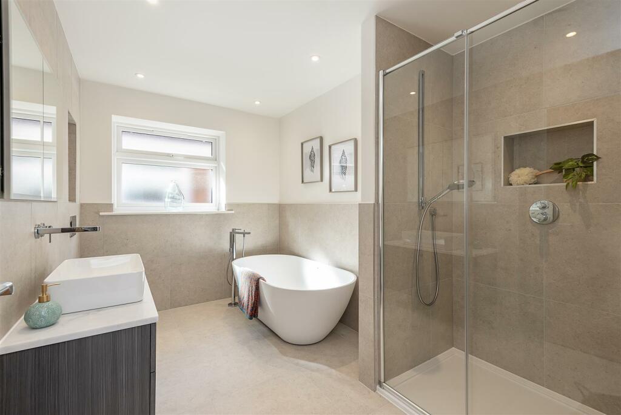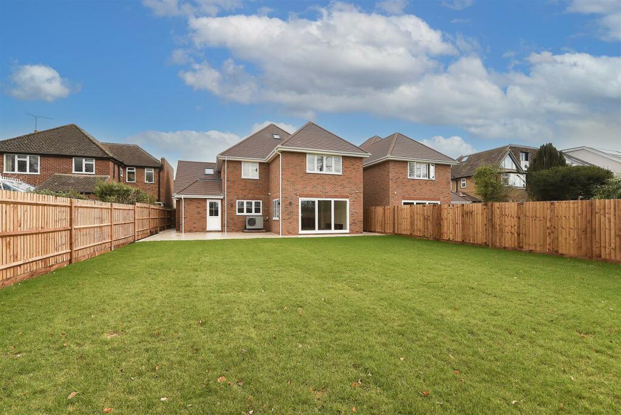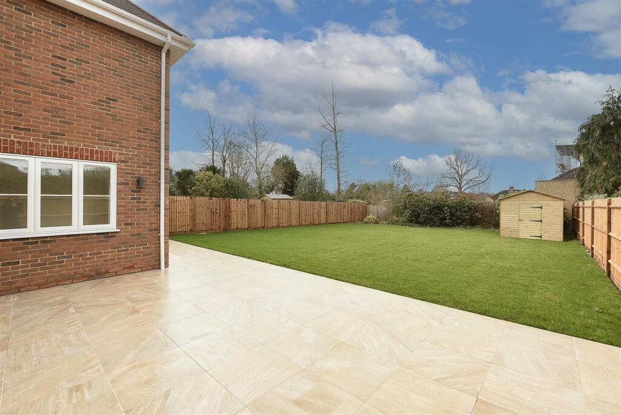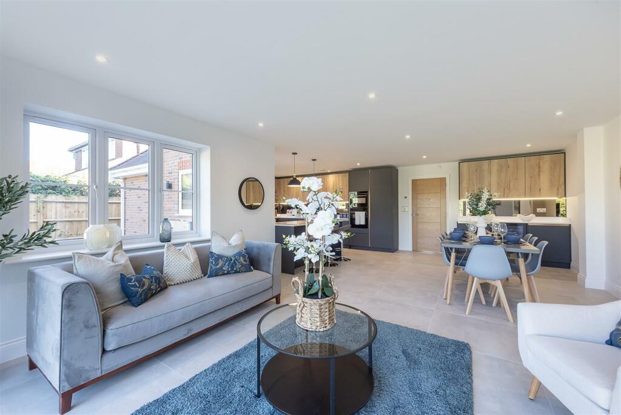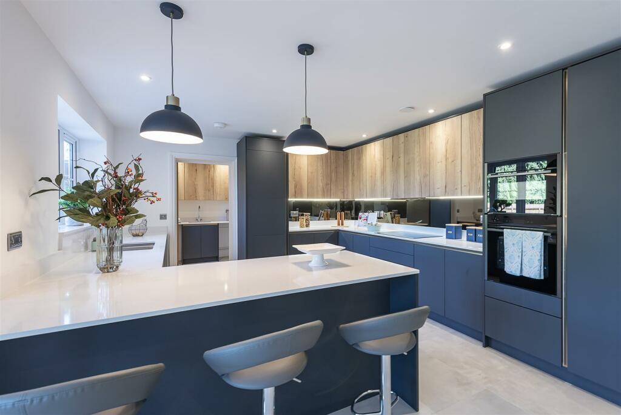Woodstock Road North, St. Albans
Property Details
Bedrooms
5
Bathrooms
4
Property Type
Detached
Description
Built to an exacting standard, this is a stunning newly completed family home of circa 2,700 sq ft, to include a large open plan Kitchen / Living / Dining Room. The 70ft garden has a westerly aspect. Ideally located for schooling, close to Clarence Park and within walking distance of the station. *CHAIN FREE*NB: The photographs are of next door, number 29a, which is a mirror image.Entrance Hall - Living Room - 6.04m x 3.65m (19'9" x 11'11") - Kitchen / Dining / Family Room - 8.01m x 7.73m (26'3" x 25'4") - Utility Room - 2.40m x 2.35m (7'10" x 7'8") - Study - 3.39m x 1.90m (11'1" x 6'2") - Cloakroom - 1.90m x 1.55m (6'2" x 5'1") - Bedroom One - 4.69m x 3.65m (15'4" x 11'11") - Walk In Wardrobe - En-Suite Shower Room - 2.96m x 2.92m (9'8" x 9'6") - Bedroom Three - 4.78m x 4.57m (15'8" x 14'11") - Bedroom Four - 4.78m x 2.90m (15'8" x 9'6") - En-Suite Shower - Bedroom Five - 3.54m x 3.16m (11'7" x 10'4") - Family Bathroom - 3.51m x 2.36m (11'6" x 7'8") - Bedroom Two - 4.88m x 3.28m (16'0" x 10'9") - En-Suite Shower - 2.55m x 2.23m (8'4" x 7'3") - BrochuresWoodstock Road North, St. AlbansBrochure
Location
Address
Woodstock Road North, St. Albans
City
Woodstock Road North
Features and Finishes
Newly built by Gable Construction, Arranged over three floors, Circa 2,700 sq ft, Open plan Kitchen / Dining / Family Room, Well proportioned rooms, Garden 70ft, westerly aspect, Garage & off-street parking, Ideally located for schooling, Short walk to station & Clarence Park
Legal Notice
Our comprehensive database is populated by our meticulous research and analysis of public data. MirrorRealEstate strives for accuracy and we make every effort to verify the information. However, MirrorRealEstate is not liable for the use or misuse of the site's information. The information displayed on MirrorRealEstate.com is for reference only.
