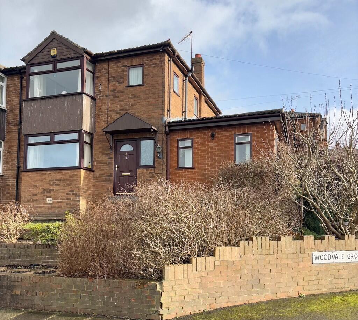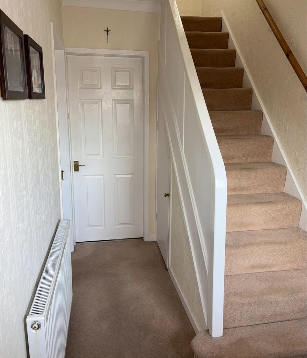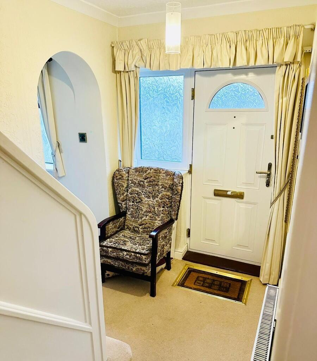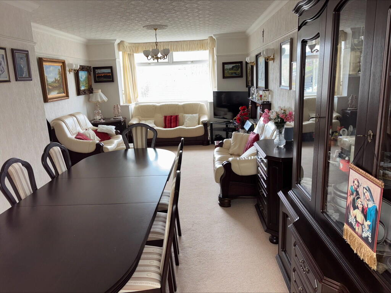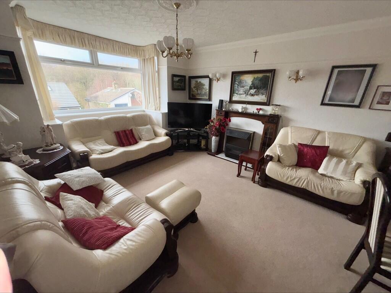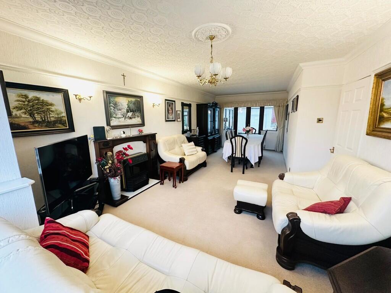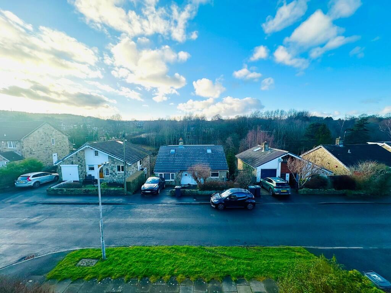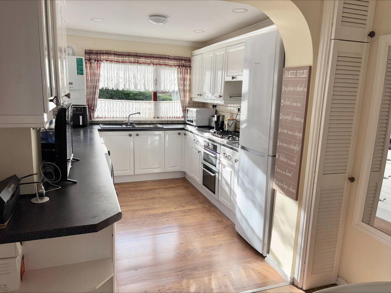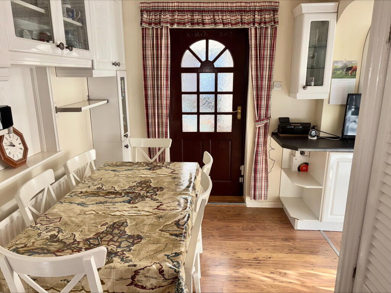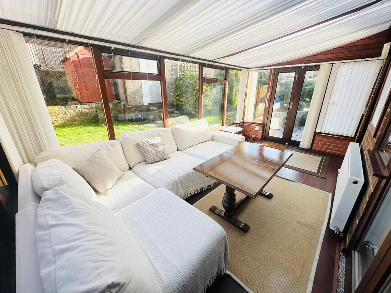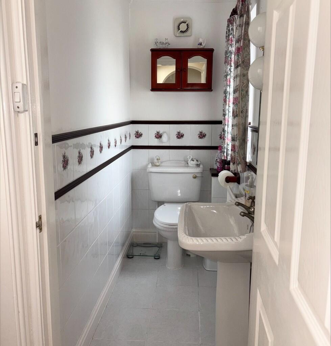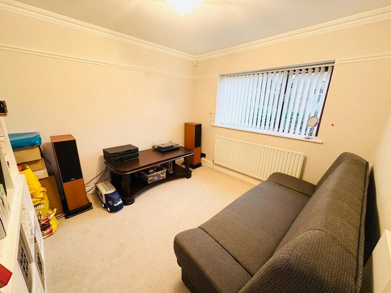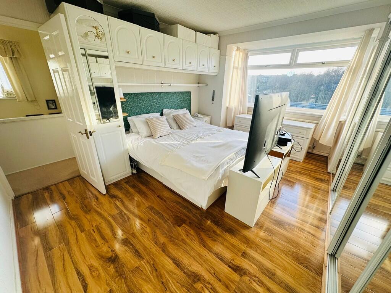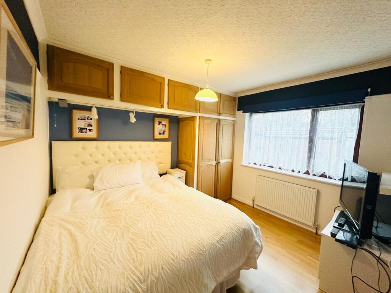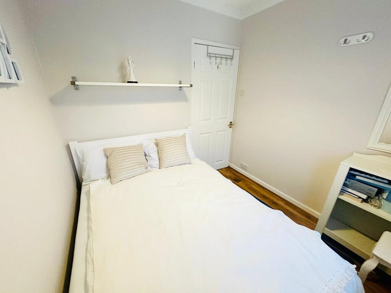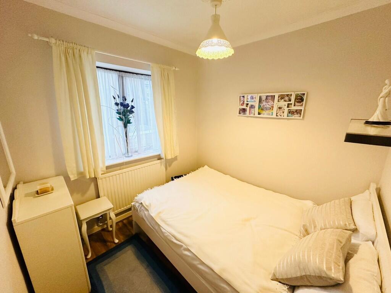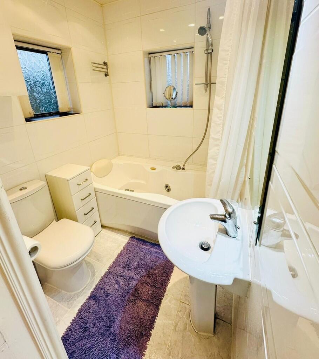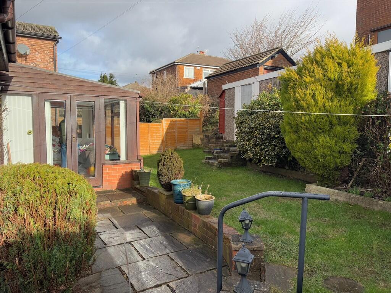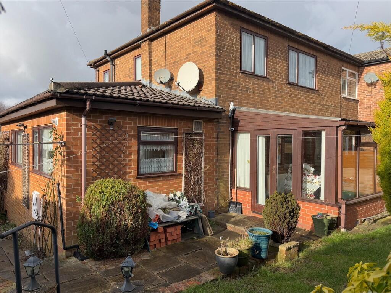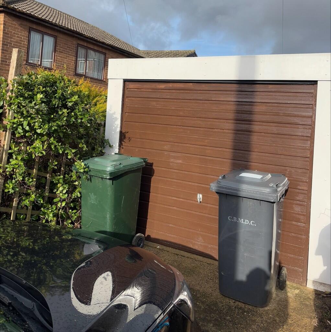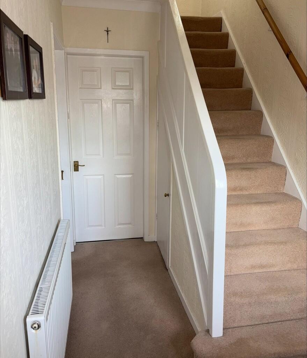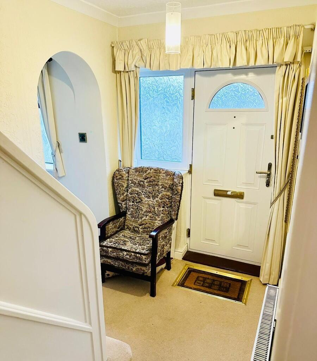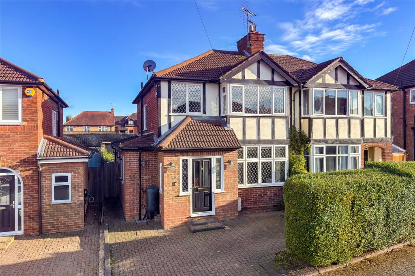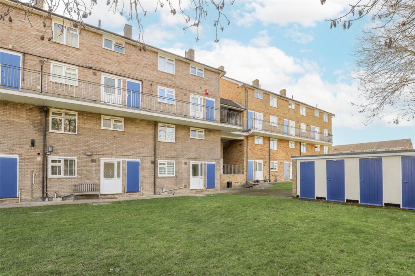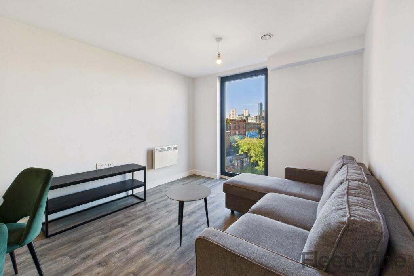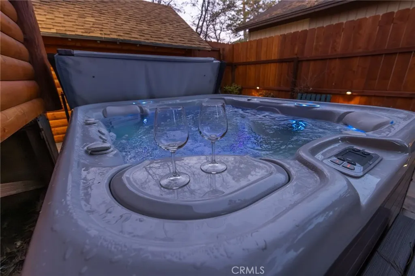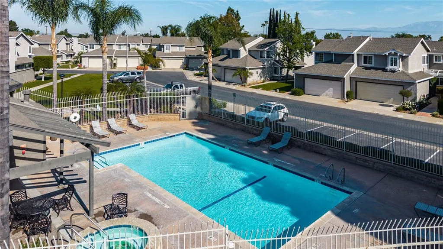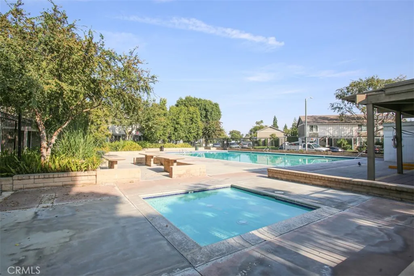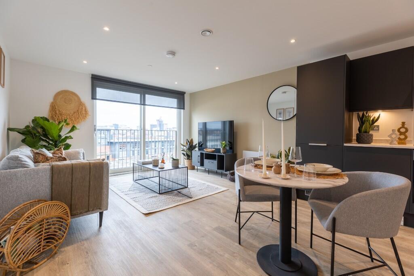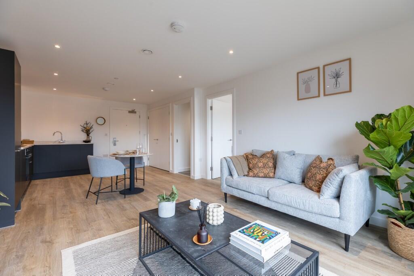Woodvale Way, Bradford
Property Details
Bedrooms
4
Bathrooms
1
Property Type
Semi-Detached
Description
Property Details: • Type: Semi-Detached • Tenure: N/A • Floor Area: N/A
Key Features: • IDEAL FAMILY HOME • FRONT & REAR GARDENS • FOUR BEDROOM SEMI-DETACHED • SPACIOUS DINING ROOM • POPULAR LOCATION • OFF ROAD PARKING • ACCOMMODATION ACROSS 2 FLOORS • CLOSE TO LOCAL AMENITIES • CONSERVATORY • DETACHED GARAGE
Location: • Nearest Station: N/A • Distance to Station: N/A
Agent Information: • Address: 11 Green End Clayton Bradford BD14 6BA
Full Description: DESCRIPTION We are excited to market this beautiful 4 bed semi detached property on the much Sought after Woodvale Way. Located with access to the motorway and with multiple schools within walking distance, this home would be ideal for a growing family. The main features are a large kitchen diner, conservatory, lounge, downstairs WC and a beautiful landscaped garden. We anticipate lots of interest for this property so call our Sales Team today on to arrange a viewing. ENTRANCE HALL 10' 4" x 11' 7" (3.15m x 3.53m) An open, bright and airy L-shaped hallway which provides access to the house from the front door. Consists of window to the front, two radiators and under stairs storage. LOUNGE/DINER 12' 0" x 25' 5" (3.66m x 7.75m) The lounge has a fantastic large bay window to the front and is spacious throughout leading to a dining area to the rear. The room consists of an electric fireplace, a hatch connecting to the kitchen, and two central heating radiators. This room also grants access to the conservatory. KITCHEN/DINER 19' 3" x 8' 5" (5.87m x 2.57m) The spacious kitchen diner boasts a range of base and wall units finished in white with half tiled walls and laminate wood flooring. The space comfortably holds a 6 person dining table and has plenty of floor space to rearrange to your taste. WC 3' 2" x 6' 6" (0.97m x 1.98m) The downstairs toilet which benefits from a fully tiled floor with half tiled walls. Light and bright window to the front. Consists of a hand wash basin, WC and central heating radiator. BEDROOM/STUDY 10' 2" x 9' 7" (3.1m x 2.92m) This is an ideal space for anyone who works from home or would benefit from a spare room. It is neutrally decorated and ready for you to put your stamp on it. MASTER BEDROOM 15' 1" x 10' 8" (4.6m x 3.25m) The master bedroom has a large bay window offering ample amounts of natural light. The bedroom consists of full size built in wardrobes along with overbed storage units and gas central heating. BEDROOM TWO 10' 7" x 10' 3" (3.23m x 3.12m) The second bedroom has built in fitted wardrobes with overbed storage. Window to the rear offers a lot of natural light and a central heating radiator. BEDROOM THREE 7' 8" x 7' 9" (2.34m x 2.36m) This room comfortably fits a double bed, chest of drawers and is light, bright and airy. FAMILY BATHROOM 5' 5" x 8' 5" (1.65m x 2.57m) The 3 piece family bathroom features a jacuzzi bath with shower over head, handwash basin and WC. Fully tiled walls and floor with a heated towel rail. CONSERVATORY The conservatory is great for hosting parties or entertaining family. It comfortably holds a large L shaped sofa but would accommodate a variety of furniture options making this a fantastic additional room. LOFT The loft is boarded with ladders for easy access. There is ample space for the new owners to use for storage or consider planning permission for a potential conversion (Planning permission permitted). GARDEN The garden, which has three sides, to the back of the house is enclosed and perfect for anyone with children or pets, it also has a shed which is great for storage. You can access the garden via the gate or the conservatory. GARAGE The garage is located in the back garden and in front has a driveway for 1/2 cars. Brochures5 Page Portrait -...
Location
Address
Woodvale Way, Bradford
City
Bradford
Features and Finishes
IDEAL FAMILY HOME, FRONT & REAR GARDENS, FOUR BEDROOM SEMI-DETACHED, SPACIOUS DINING ROOM, POPULAR LOCATION, OFF ROAD PARKING, ACCOMMODATION ACROSS 2 FLOORS, CLOSE TO LOCAL AMENITIES, CONSERVATORY, DETACHED GARAGE
Legal Notice
Our comprehensive database is populated by our meticulous research and analysis of public data. MirrorRealEstate strives for accuracy and we make every effort to verify the information. However, MirrorRealEstate is not liable for the use or misuse of the site's information. The information displayed on MirrorRealEstate.com is for reference only.
