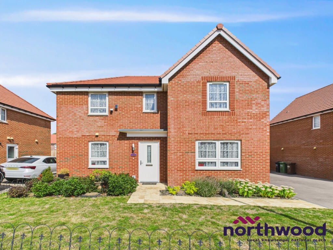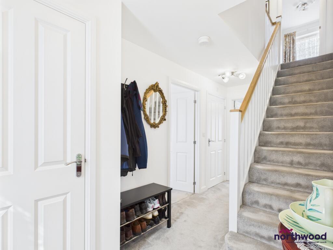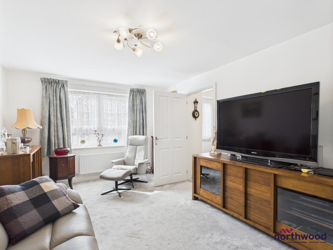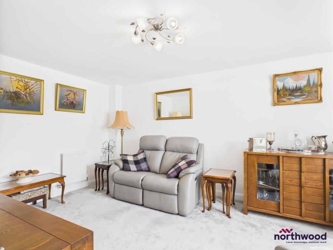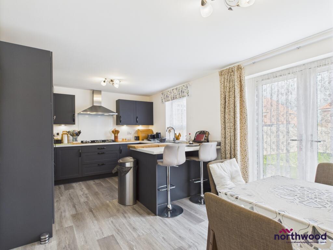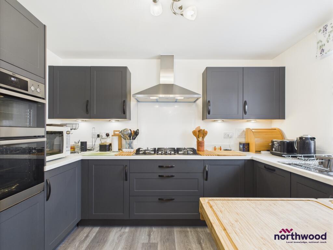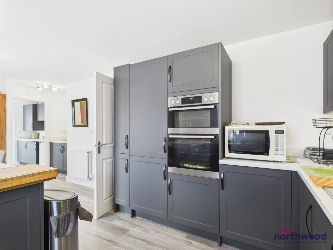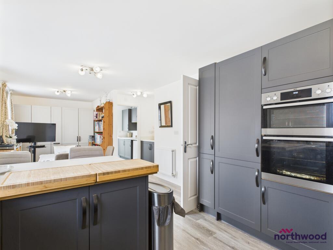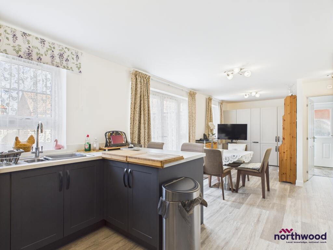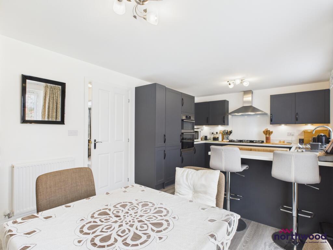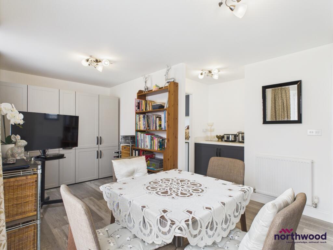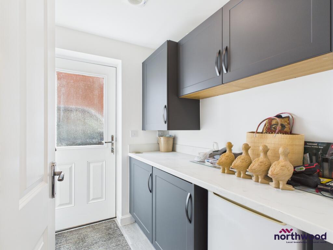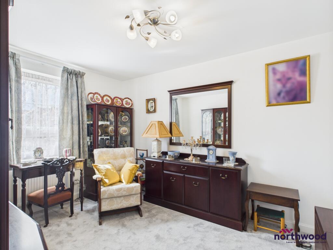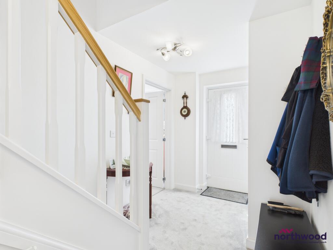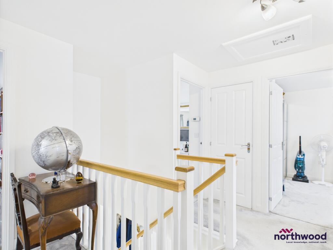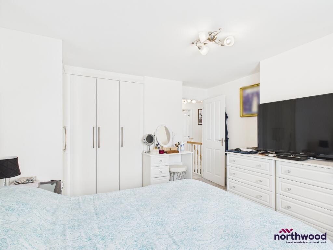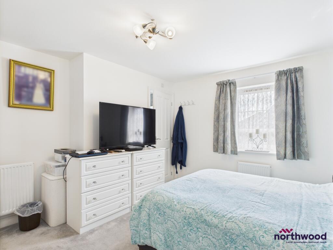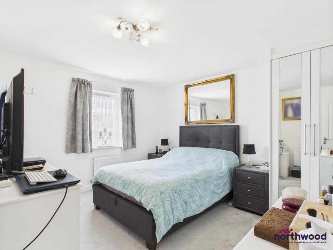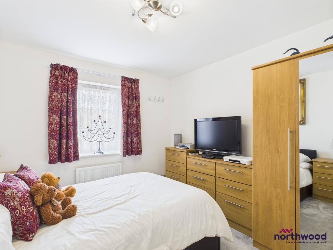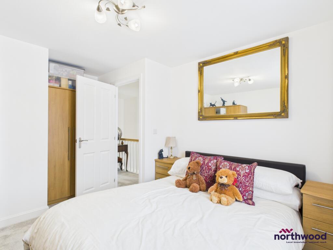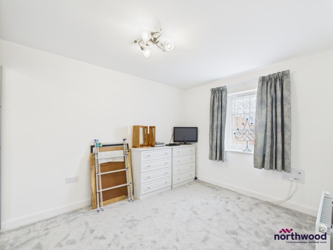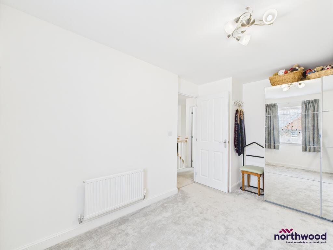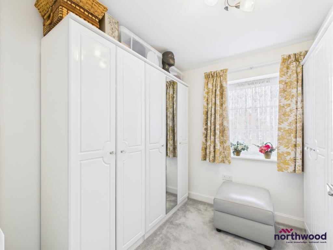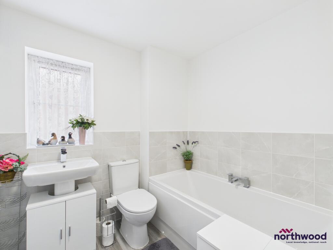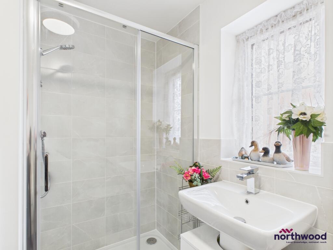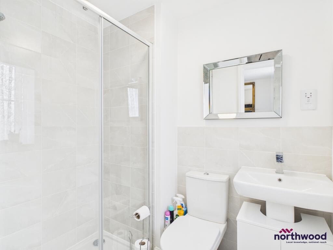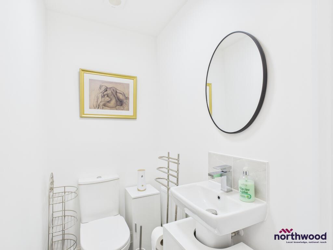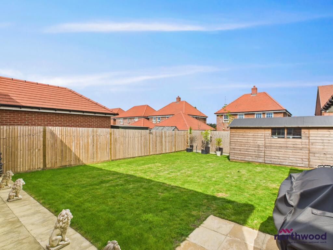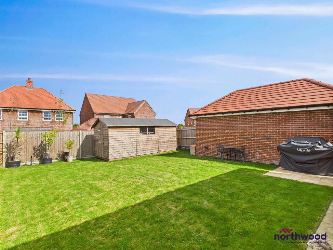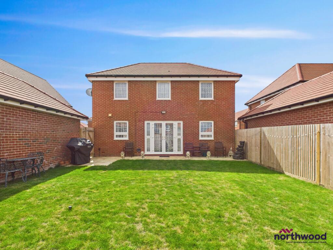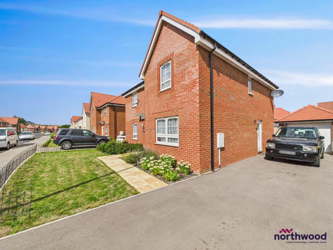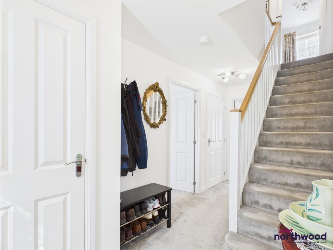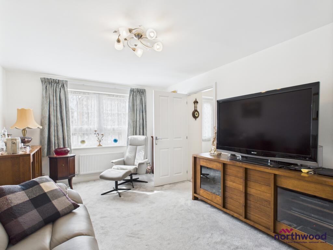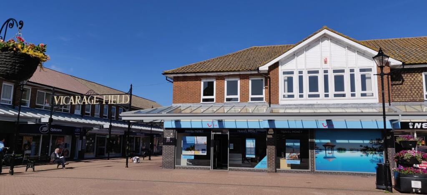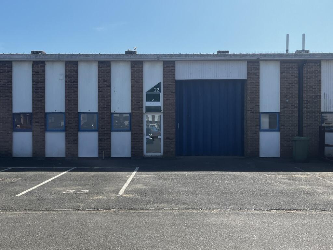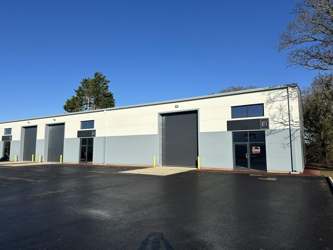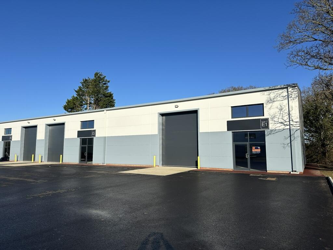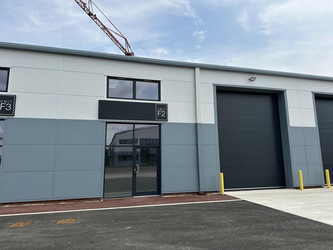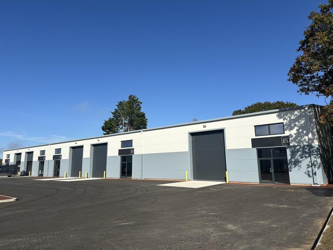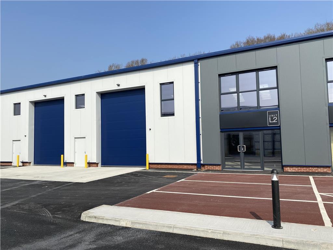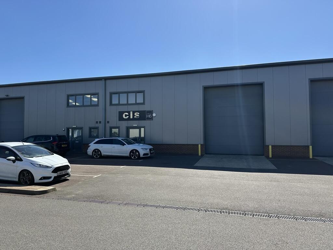Wooller Street, Lower Willingdon, Eastbourne, BN22
Property Details
Bedrooms
5
Bathrooms
2
Property Type
Detached
Description
Property Details: • Type: Detached • Tenure: Freehold • Floor Area: N/A
Key Features: • Five-bedroom, two bathroom, detached house • Sought after Lower Willingdon location • Driveway with space for three cars • Detached garage • Private front and rear gardens
Location: • Nearest Station: N/A • Distance to Station: N/A
Agent Information: • Address: 81-83 South Street, Eastbourne, BN21 4LR
Full Description: Northwood are delighted to welcome to market this recently built, beautiful, five-bedroom, two bathroom, detached executive home in the new Meadowburne Place development off St Martin's Road in Lower Willingdon, Eastbourne.Accommodation comprises: living room, dining room, large kitchen/diner with integrated appliances, four double bedrooms, one single bedroom, family bathroom with bath and separate walk-in shower, en suite shower room, downstairs cloakroom and utility room.Further benefits include driveway with space for three cars, detached garage and private front and rear gardens.Located in the new Meadowburne Place development in Lower Willingdon, this stunning Barratt Home is close to a variety of schools as well as local shops and amenities and only a short drive to both Polegate and Hampden Park train station.Please view our immersive virtual tour to fully appreciate this fantastic property: Mobile Phone Coverage and Broadband speeds can be checked on the Ofcom website: The property benefits from a remaining NHBC warranty.Council Tax Band E: £3112Estate Maintenance Charge: approx £180 per annum EPC rating: B. Tenure: Freehold, Mobile signal information: Mobile Phone Coverage and Broadband speeds can be checked on the Ofcom website:Exterior and ApproachA red brick detached house, built by Barratt Homes in the new Meadowburne Place development in Lower Willingdon.Located on a quiet street with a private lawn to the front and a driveway to the sideEntrance Hall4.79m x 2.05m (15'9" x 6'9")Centrally located entrance hall, carpeted with built-in storage, plenty of space for coats and shoes and doors to all downstairs roomsLiving Room4.76m x 3.36m (15'7" x 11'0")Good sized living room, carpeted with two radiators and uPVC double-glazed window to front aspectDining Room3.63m x 2.72m (11'11" x 8'11")Carpeted with radiator, built-in cupboard and uPVC double-glazed window to front aspectCloakroom1.6m x 1.1m (5'3" x 3'7")Convenient downstairs cloakroom with radiator, extractor fan and white suite comprising WC and basinKitchen/Diner8.35m x 3.25m (27'5" x 10'8")Large, open-plan modern fitted kitchen/diner with laminate flooring, white worktops over dark-grey cabinets, stainless steel double sink and drainer, stainless steel cooker hood over five-ring gas hob, eye-level double oven, integrated fridge-freezer and dishwasher, breakfast bar, two radiators, additional storage and uPVC double-glazed windows and French doors to rear aspectUtility Room2.03m x 1.6m (6'8" x 5'3")Just off the kitchen with matching cabinets and worktops, integrated washing machine, radiator and uPVC double-glazed door to side aspectLanding3.05m x 1.8m (10'0" x 5'11")Centrally located first-floor landing, carpeted with radiator, built-in storage cupboard and doors to all bedroomsBedroom One3.73m x 3.66m (12'3" x 12'0")Large double-bedroom, carpeted with two radiators, built-in wardrobes, en suite and uPVC double-glazed window to front aspectEn Suite2.01m x 1.49m (6'7" x 4'11")Modern en suite shower room with radiator, uPVC double-glazed window to front aspect, extractor fan and white suite comprising basin, WC and walk-in showerBedroom Two3.81m x 3.34m (12'6" x 10'11")Double-bedroom, carpeted with radiator and uPVC double-glazed window to front aspectBedroom Three3.91m x 3m (12'10" x 9'10")Double-bedroom, carpeted with radiator and uPVC double-glazed window to rear aspectBedroom Four3.9m x 2.61m (12'10" x 8'7")Double-bedroom, carpeted with radiator and uPVC double-glazed window to rear aspectBedroom Five2.51m x 2.4m (8'3" x 7'10")Single-bedroom, carpeted with radiator and uPVC double-glazed window to rear aspectBathroom2.9m x 1.92m (9'6" x 6'4")Modern family bathroom with radiator, uPVC double-glazed window to side aspect, extractor fan and white suite comprising basin, WC, bath and separate shower cubicleRear GardenLarge rear garden, mostly laid to lawn with patio area and side-access gateDriveway and GarageLong tarmac driveway with space for three cars leading to detached garage with up-and-over door, light and power.BrochuresBrochure
Location
Address
Wooller Street, Lower Willingdon, Eastbourne, BN22
City
Eastbourne
Features and Finishes
Five-bedroom, two bathroom, detached house, Sought after Lower Willingdon location, Driveway with space for three cars, Detached garage, Private front and rear gardens
Legal Notice
Our comprehensive database is populated by our meticulous research and analysis of public data. MirrorRealEstate strives for accuracy and we make every effort to verify the information. However, MirrorRealEstate is not liable for the use or misuse of the site's information. The information displayed on MirrorRealEstate.com is for reference only.
