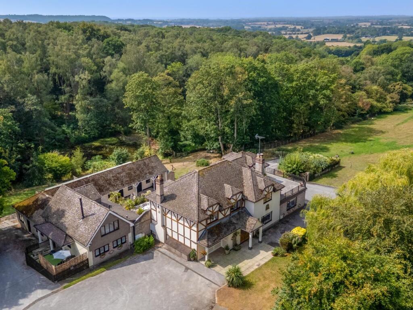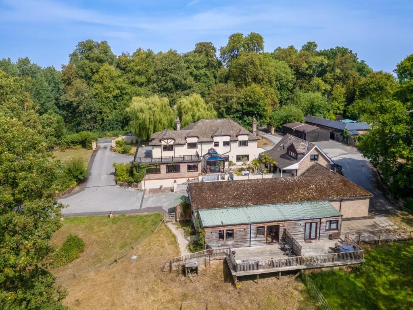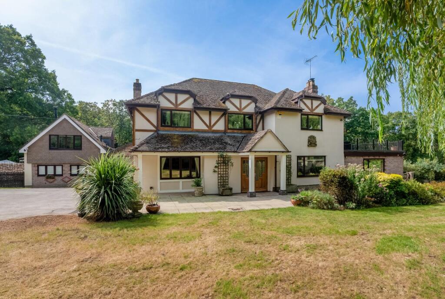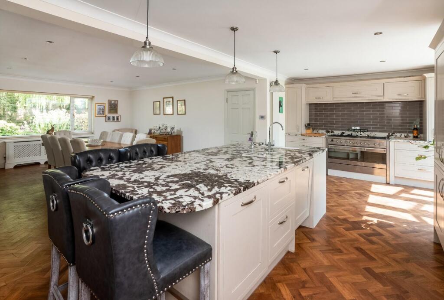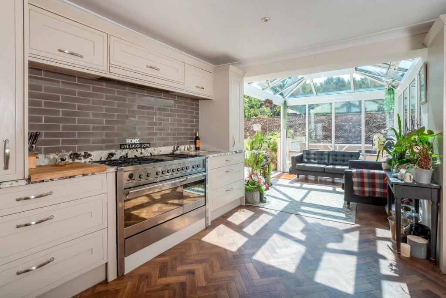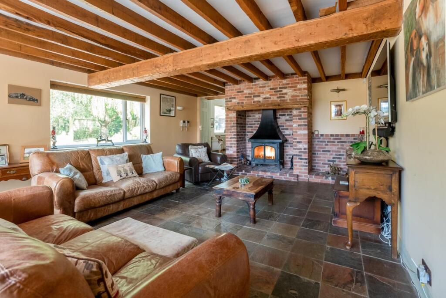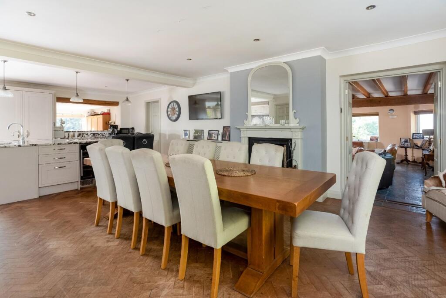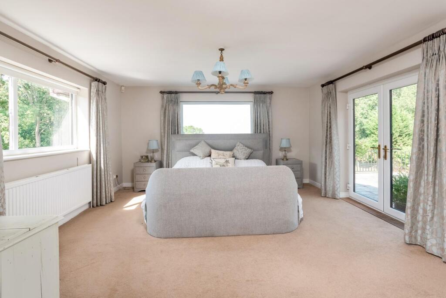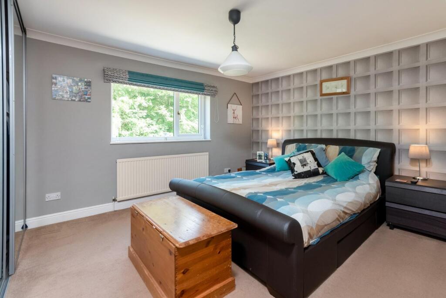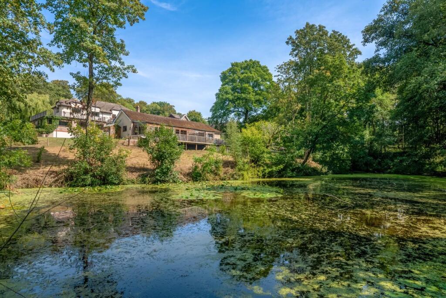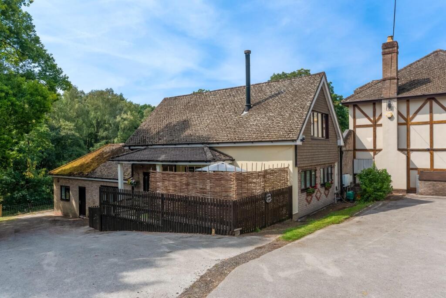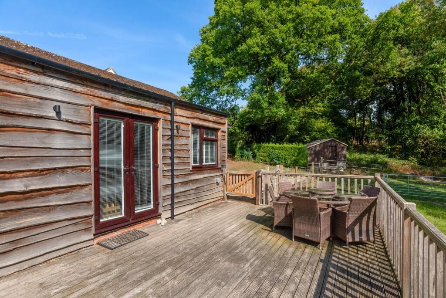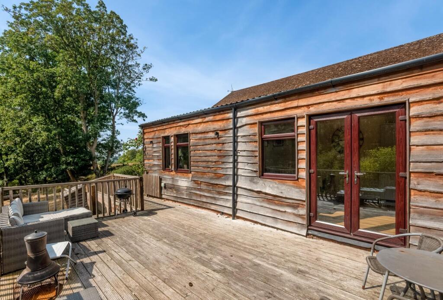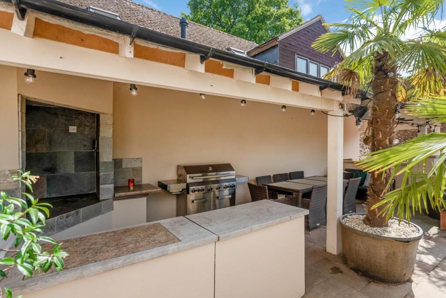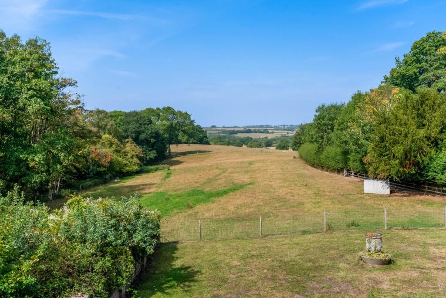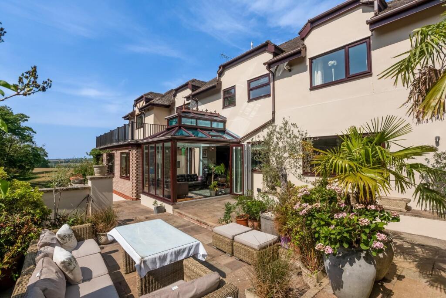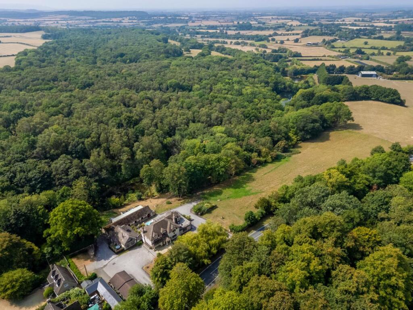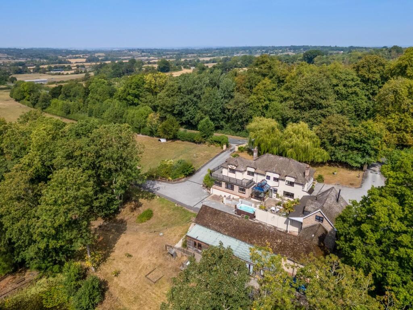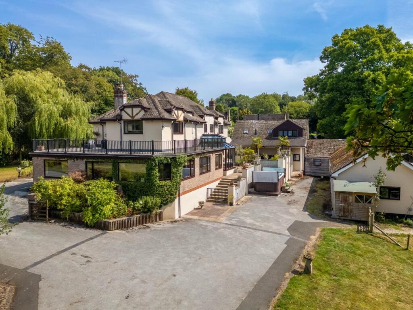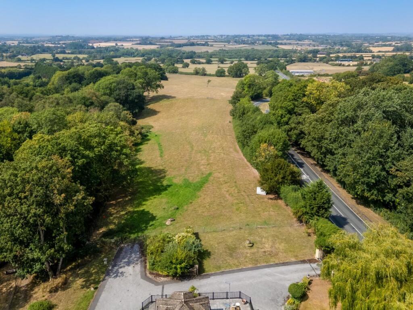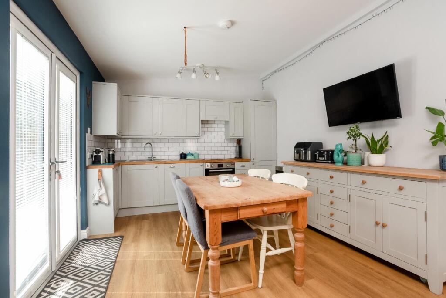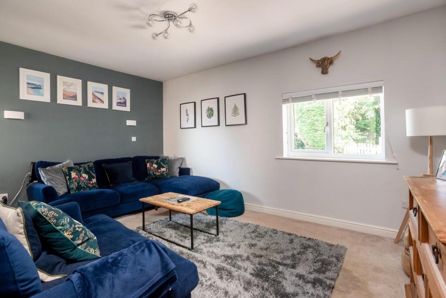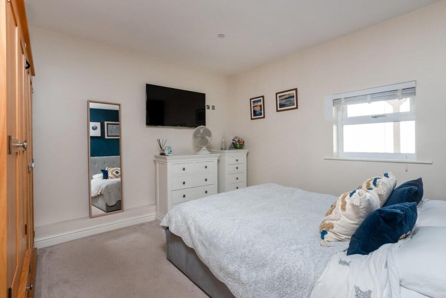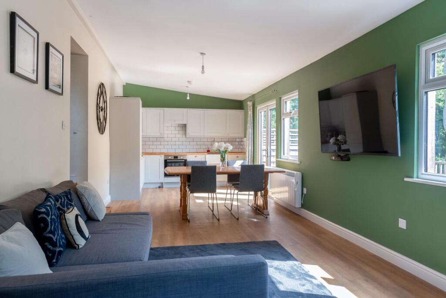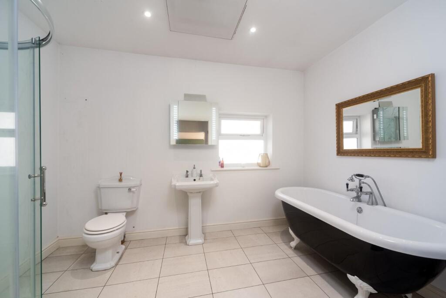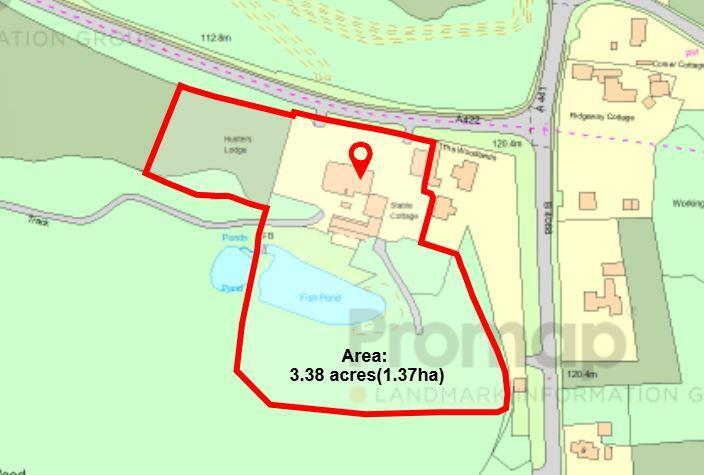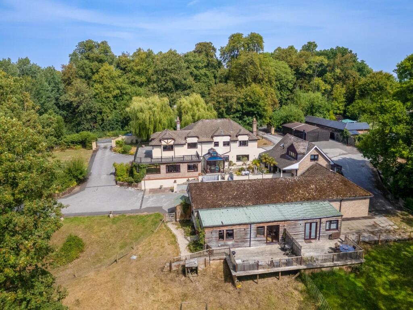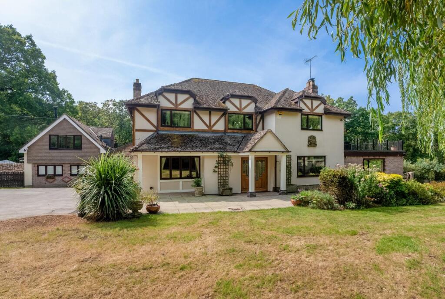Worcester Road, Cookhill
Property Details
Bedrooms
4
Bathrooms
2
Property Type
Detached
Description
Property Details: • Type: Detached • Tenure: Freehold • Floor Area: N/A
Key Features: • Substantial main residence, cottage and two lodges • Gardens, grounds, paddock, ponds and woodland extending to approximately 3.38 acres • Further workshops/garages and extensive parking • Incredible views • Thought suitable for multi-generational living, extended family or smallholding
Location: • Nearest Station: N/A • Distance to Station: N/A
Agent Information: • Address: 53 Henley Street, Stratford-Upon-Avon, CV37 6PT
Full Description: Presenting a superb lifestyle opportunity, including a substantial main residence, cottage and two lodges, set in gardens, grounds, paddock, ponds and woodland, extending to approximately 3.38 acres. Further including workshops, extensive parking, in and out driveway, incredible views from its elevated commanding site. Thought suitable for multi-generational living, extended family, smallholding for livestock, and with an established letting income. Approached by a pair of pillared electric gates and a lawned foregarden, the property stands high on it's plot with an amazing mature woodland backdrop.Main Residence - Hallway - parquet floor.Snug - parquet floor and fireplace.Dining Room - Cloakroom - wc, wash hand basin.Family Kitchen/Dining Room - The kitchen area has painted country units, marble surfaces, Smeg stainless steel six burner stove, twin butler sink, integrated dishwasher and fridge. Open to family dining area with fireplace.Conservatory - opening to courtyard.Sitting Room - with wood burning stove to exposed brick fireplace and slate floor, beautiful views.Office - an L shape wrap-around with views over the pond, grounds and paddock. Useful store/drinks cupboard off.Laundry/Boot Room - with good sized household store cupboard, further boiler/airing cupboard with central heating boiler, hot water tank and pressure tank.Butler/Prep Kitchen - fitted units, twin sinks, space for extra appliances.First Floor Landing - Three Double Bedrooms Off - Family Bathroom - Principal Bedroom Suite - exceptional far reaching views on three sides and massive balcony.Dressing And Sitting Room Area - En Suite Shower Room - Outside - Immediately adjoining the rear is an enclosed terrace with an outside kitchen with bar, sink, counter tops and recess/chimney for oven/grill, covered sitting area, hot tub (included).Stable Cottage - Kitchen/Breakfast Room - range of base and wall cupboard and drawer units and appliances, space for dining table.Bedroom/Study - Sitting Room - wood burning stove to exposed brick fireplace, under stairs cupboard.First Floor Bedroom - En Suite Bath And Shower Room - Inter-Connecting Bedroom - Outside - covered terrace.Acorn Lodge - Kitchen And Dining - range of base and wall cupboard and drawer units, space for table and sitting area.Bedroom - Bathroom - Sitting Room - Outside - decked terrace area and laundry shed.Orchard Cottage - Large Kitchen/Breakfast/Sitting Room - with range of base and wall cupboard and drawer units.Inner Hallway - Two Bedrooms - Bath And Shower Room - Outside - Decked balcony and laundry shed at rear garden.Two Double Workshops/Garages - and plenty of parking.General Information - TENURE: The property is understood to be freehold. This should be checked by your solicitor before exchange of contracts.SERVICES: We have been advised by the vendor that mains electricity, gas and water are connected to the property. Private drainage system. However this should be checked by your solicitor before exchange of contracts. RIGHTS OF WAY: The property is sold subject to and with the benefit of any rights of way, easements, wayleaves, covenants or restrictions etc. as may exist over same whether mentioned herein or not.LAND: The site plan in these details includes new boundaries that will be marked then fenced. We reserve the right to re-measure the plot once the fencing is completed.COUNCIL TAX: Council Tax is levied by the Local Authority. Hunters Lodge is understood to lie in Band G, and Stable Cottage in Band A.CURRENT ENERGY PERFORMANCE CERTIFICATE RATING: Hunters Lodge D. Stable Cottage D. Acorn Lodge E. Orchard Cottage E. A full copy of the EPCs are available at the office if required.VIEWING: By Prior Appointment with the selling agent.BrochuresWorcester Road, Cookhill
Location
Address
Worcester Road, Cookhill
City
Cookhill
Features and Finishes
Substantial main residence, cottage and two lodges, Gardens, grounds, paddock, ponds and woodland extending to approximately 3.38 acres, Further workshops/garages and extensive parking, Incredible views, Thought suitable for multi-generational living, extended family or smallholding
Legal Notice
Our comprehensive database is populated by our meticulous research and analysis of public data. MirrorRealEstate strives for accuracy and we make every effort to verify the information. However, MirrorRealEstate is not liable for the use or misuse of the site's information. The information displayed on MirrorRealEstate.com is for reference only.
