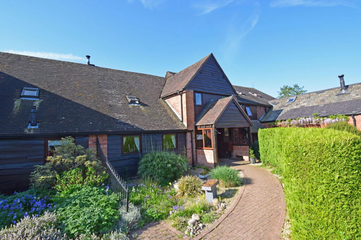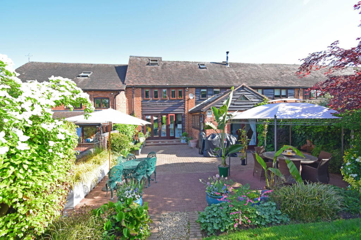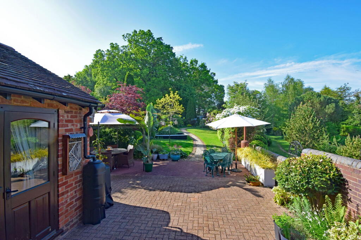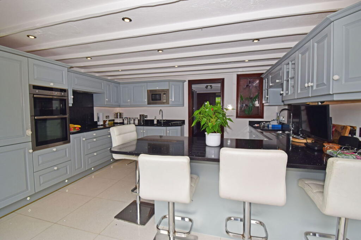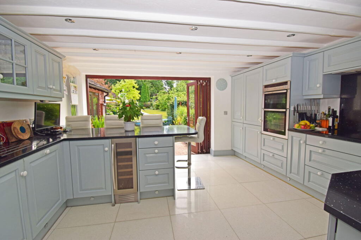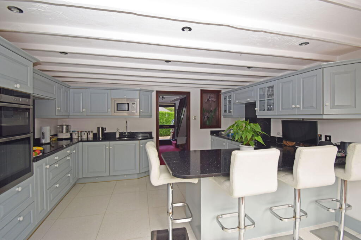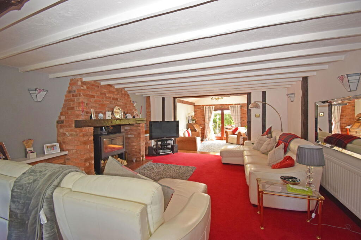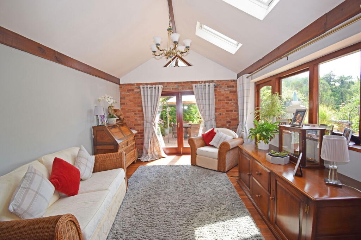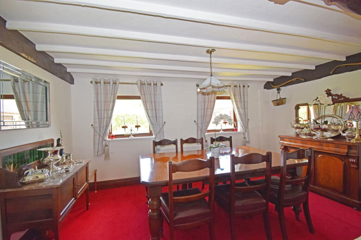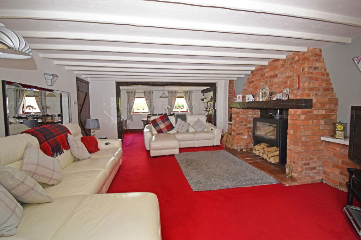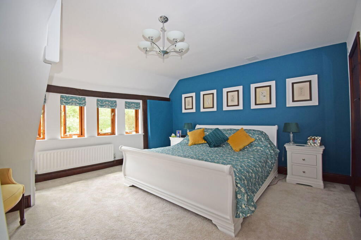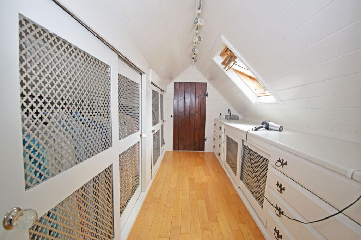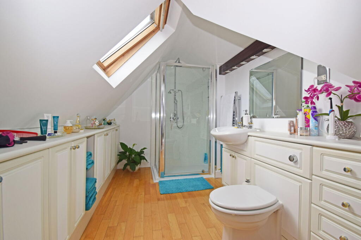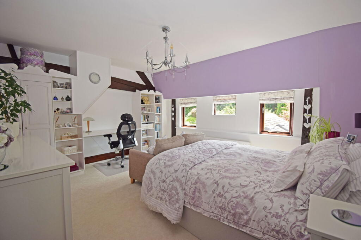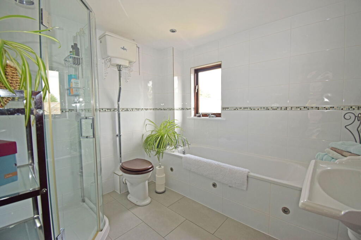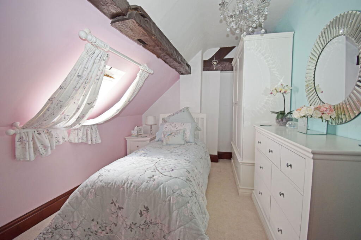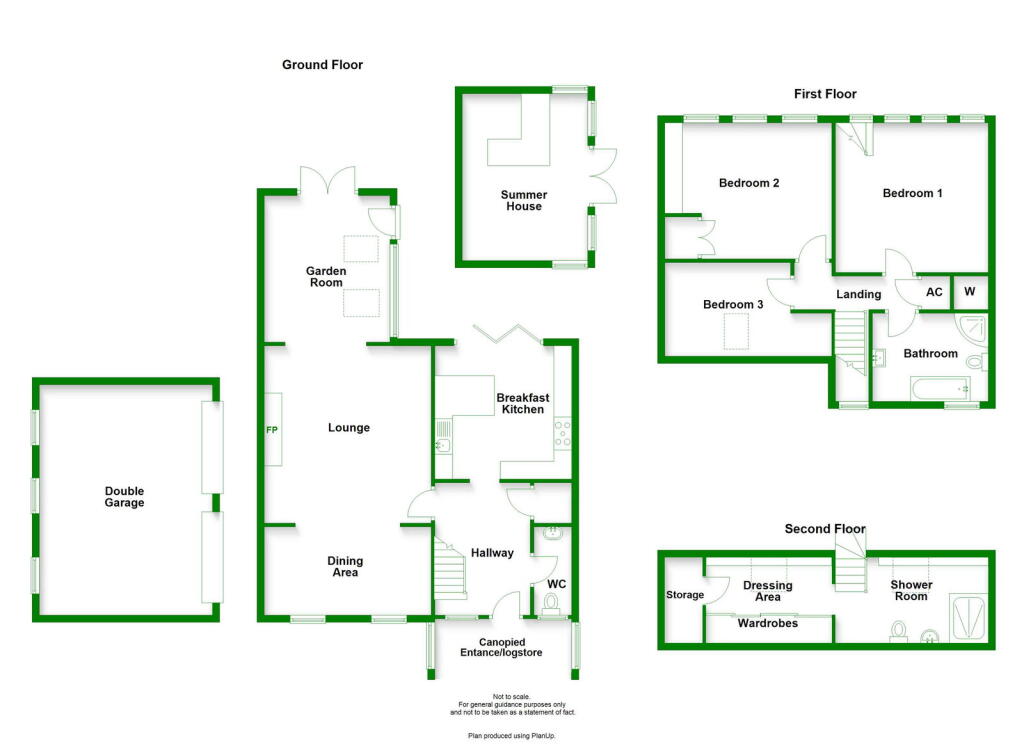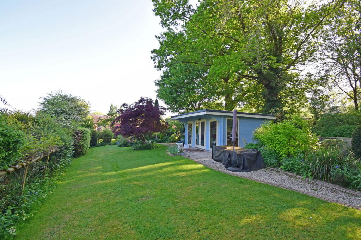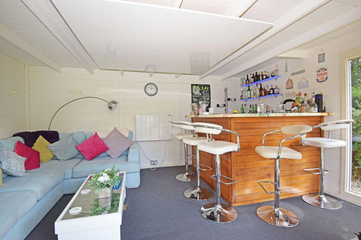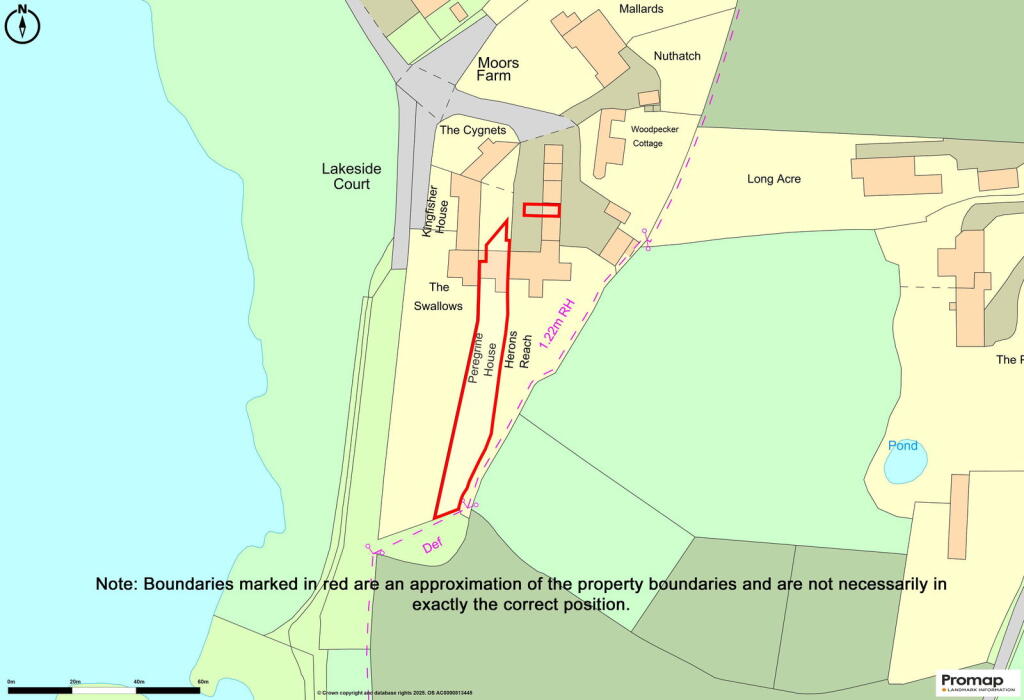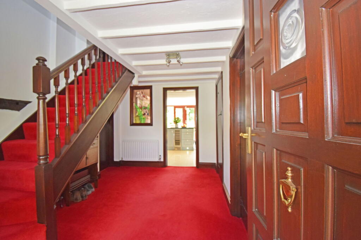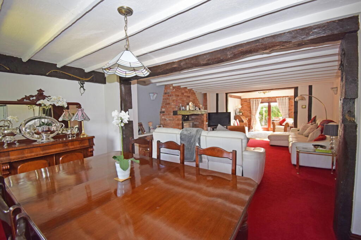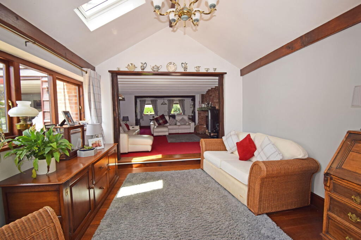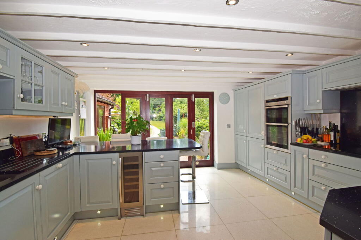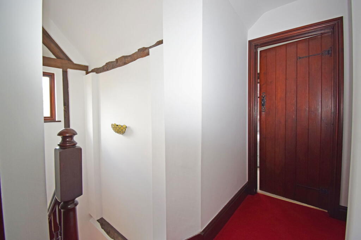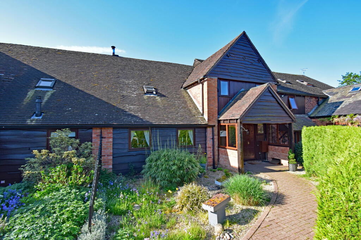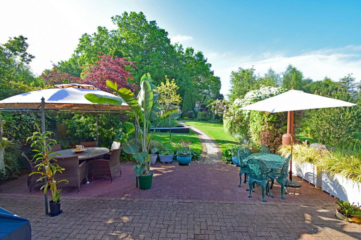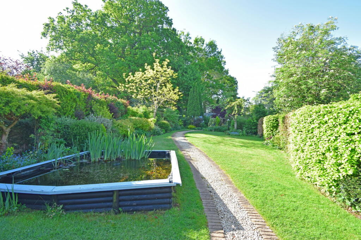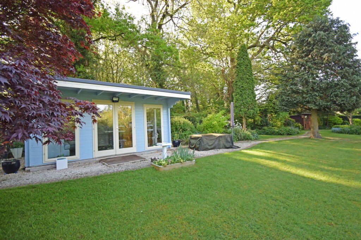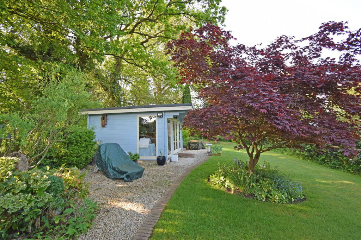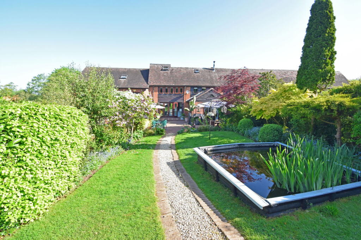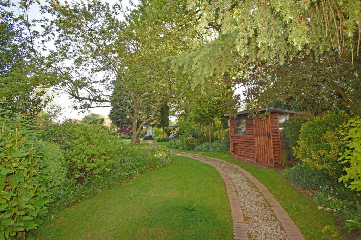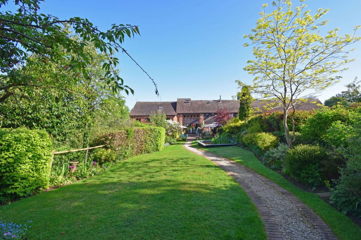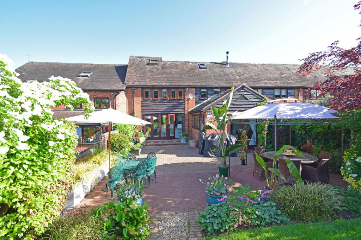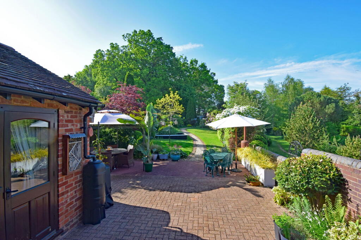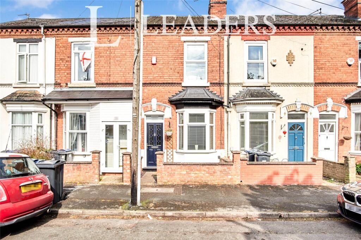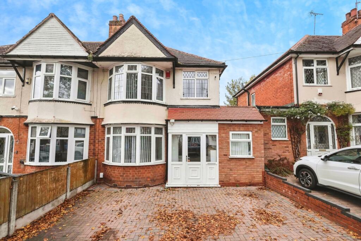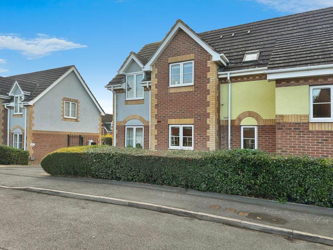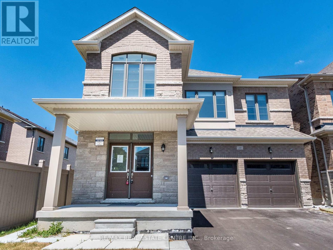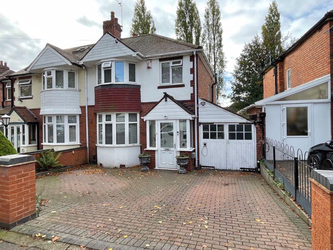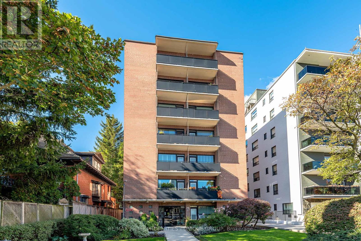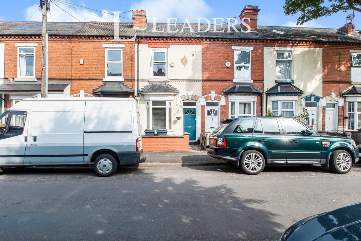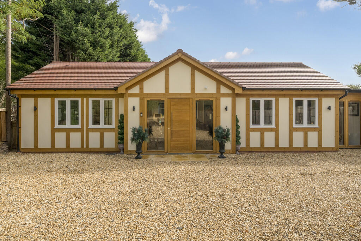Worcester Road, Worcester Road, Upton Warren
Property Details
Bedrooms
3
Bathrooms
2
Property Type
Barn Conversion
Description
Property Details: • Type: Barn Conversion • Tenure: Freehold • Floor Area: N/A
Key Features: • Freehold mid-terraced barn conversion • 3 bedrooms, dressing room & shower room • Open plan lounge, dining & garden room • Fitted breakfast kitchen • Family bathroom • Hall with toilet • Double glazing & Gas CH • Double garage & parking • Private southerly garden • Timber summer house & bar
Location: • Nearest Station: N/A • Distance to Station: N/A
Agent Information: • Address: 18 High Street, Bromsgrove, B61 8HQ
Full Description: This attached Victorian barn was converted in 1988 to provide deceptively spacious residential accommodation in a rural location adjacent to a Worcestershire Wildlife Trust members only nature reserve. The location is convenient for the facilities of Bromsgrove and is convenient for the national motorway network and commuting to Birmingham and Worcester.The barn has timber framed double glazing, gas-fired central heating and offers well appointed accommodation of approximately 1,750sqft, comprising: a reception hall with walk-in cloaks cupboard and toilet; fitted breakfast kitchen; open plan lounge, dining room & garden room; landing; three bedrooms; family bathroom; and second floor en suite shower room and dressing room.In addition, the property benefits from a double garage, off-road parking and a plot of approximately 0.28 acre with delightfully landscaped gardens with a lovely southerly aspect and a large timber summer house and bar.DISCLAIMERAllan Morris & Peace Limited rely on information provided by the seller and have not checked any legal documentation. Any points of interest or concern should be verified by your legal representative.Allan Morris & Peace have not tested any fixture or fitting and can not confirm their working condition.All measurements are approximate and may include recesses, suites, cupboards, restricted headroom and wardrobes.KEY POINTSFreehold tenureApproximately 0.28 acre plotAccommodation of approximately 1,750sqftWood framed double glazingGas-fired central heatingThree bedroomsEn suite dressing & shower roomFamily bathroomOpen plan lounge, dining & garden roomFitted breakfast kitchenReception hall with toilet & cloaks cupboardDouble garage & Timber summer houseLandscaped southerly gardenCouncil tax band E (Bromsgrove District Council)Energy Performance Certificate band CINCLUSIONSCarpets & floor coverings, as fittedBlinds, as fittedWood burning stove in loungeIntegrated fridge/freezer & dishwasher in kitchenBuilt-in microwave, electric oven, 4 ring ceramic hob, cookerhood & waste disposal unit in kitchenBuilt-in wardrobe in bedroom 1Built-in wardrobes & cupboard & drawer unit in dressing roomFitted wardrobe, desk and shelving in bedroom 2DESCRIPTION GROUND FLOOROPEN PORCHRECEPTION HALL 3.84m x 2.71m (12'7" x 8'10")WALK-IN CLOAKS CUPBOARD 1.70m x 0.90m < 1.17m (5'7" x 2'11" < 3'10")TOILET 2.44m x 1.03m (8'0" x 3'4")OPEN PLAN LOUNGE, DINING ROOM & GARDEN ROOM 12.34m x 3.54m < 4.59m (40'6" x 11'7" < 15'0")LOUNGE AREA 5.36m x 4.59m (17'7" x 15'0")DINING ROOM AREA 4.35m x 2.90m (14'3" x 9'6")GARDEN ROOM AREA 4.16m x 3.54m (13'8" x 11'7")FITTED BREAKFAST KITCHEN 4.24m x 4.12m (13'11" x 13'6")FIRST FLOORLANDING 3.03m x 0.73m < 1.21m (9'11" x 2,5" < 4'0")BEDROOM ONE 4.30m x 4.15m (14'1" x 13'7") having stairs to second floor en suite accommodationBEDROOM TWO 4.68m x 3.81m (15'4" x 12'6")BEDROOM THREE 3.18m < 4.26m x 2.64m (10'5" < 13'11" x 8'8")FAMILY BATHROOM 2.60m x 2.46m (8'6" x 8'1")SECOND FLOOREN SUITE SHOWER ROOM 3.30m x 2.05m (10'10" x 6'8")EN SUITE DRESSING ROOM 3.35m x 2.13m (11'0" x 7'0")ATTIC STORE 2.13m x 0.94m (7'0" x 3'1")OUTSIDEDOUBLE GARAGE 6.49m x 4.85m (21'3" x 15'11")(Door width 2.12m 6'11")PARKING The property benefits from parking for two cars in the courtyard to the front of the garage and barn. Additional visitor parking is available.GARDEN The property stands in a plot of approximately 0.28m acre with a long beautifully landscaped rear garden having a lovely southerly aspect and a timber summer house and bar.TIMBER SUMMER HOUSE & BAR 4.72m x 3.48m (15'6" x 11'5")SHARED COMPOSTING AREA To the rear of the garden there is a large area used for composting, shared with the two adjoining neighbouring properties.DIRECTIONSFrom Bromsgrove town centre: take Worcester Road, at the mini island take the second exit into Rock Hill, then the second exit at the next island into the A38 Worcester Road. Take the first drive on the left, as indicated by the agent's 'for sale' board. Follow the drive to the end where the property will be found at the end of the courtyard.BrochuresBrochure 1
Location
Address
Worcester Road, Worcester Road, Upton Warren
City
Upton Warren
Features and Finishes
Freehold mid-terraced barn conversion, 3 bedrooms, dressing room & shower room, Open plan lounge, dining & garden room, Fitted breakfast kitchen, Family bathroom, Hall with toilet, Double glazing & Gas CH, Double garage & parking, Private southerly garden, Timber summer house & bar
Legal Notice
Our comprehensive database is populated by our meticulous research and analysis of public data. MirrorRealEstate strives for accuracy and we make every effort to verify the information. However, MirrorRealEstate is not liable for the use or misuse of the site's information. The information displayed on MirrorRealEstate.com is for reference only.
