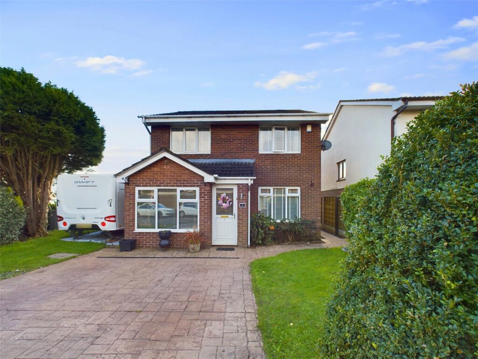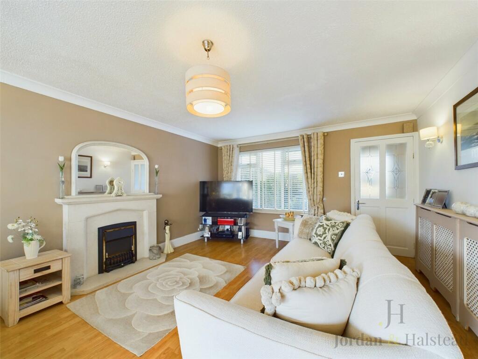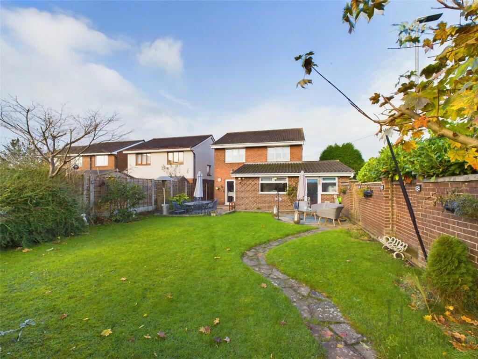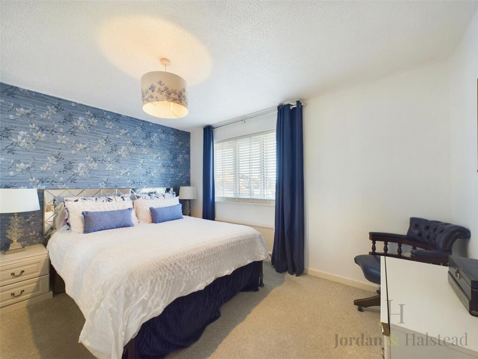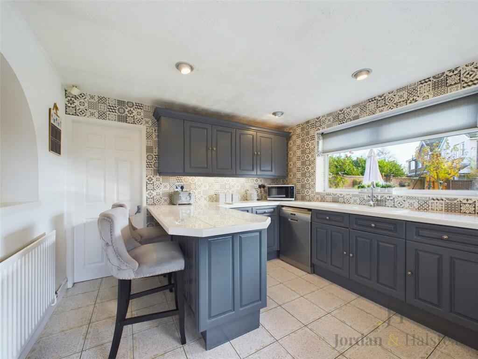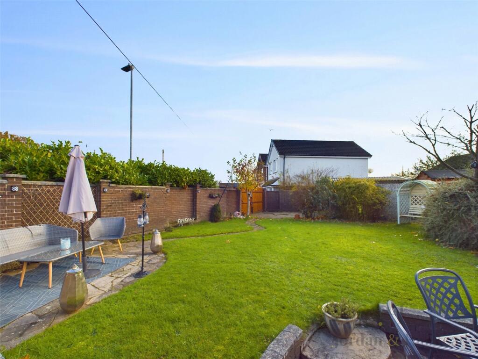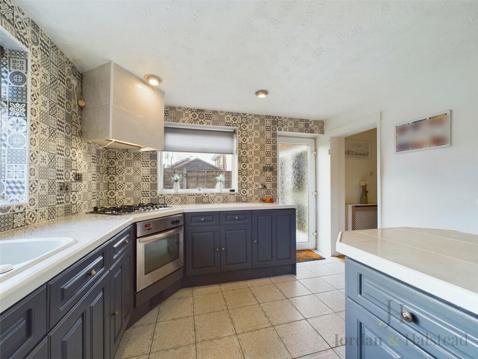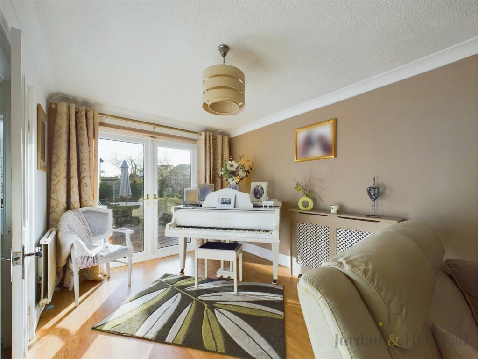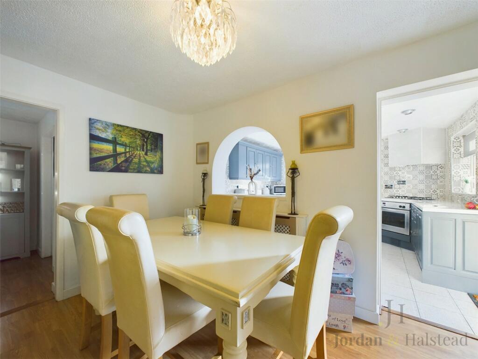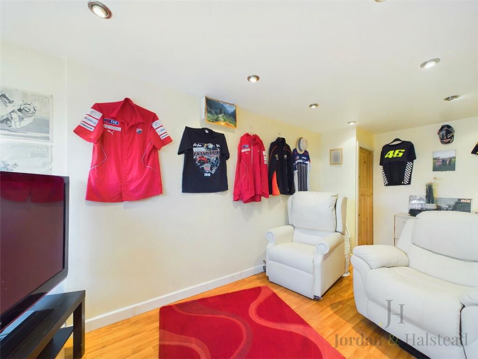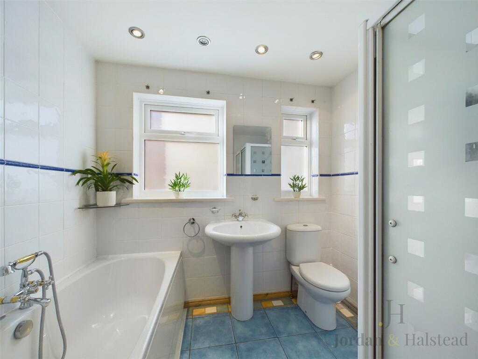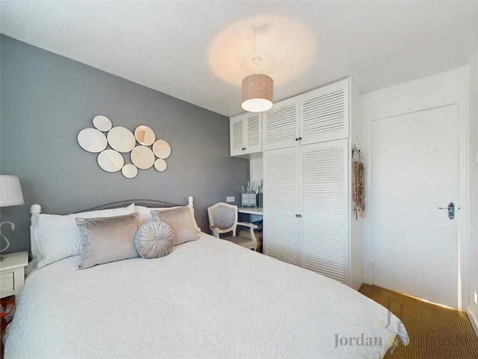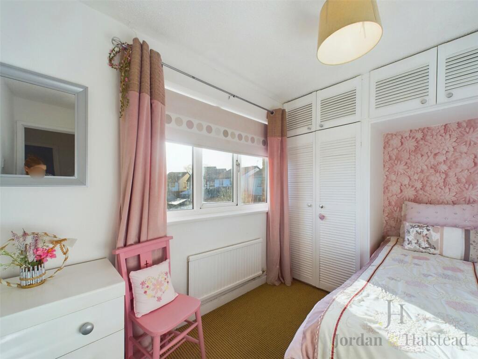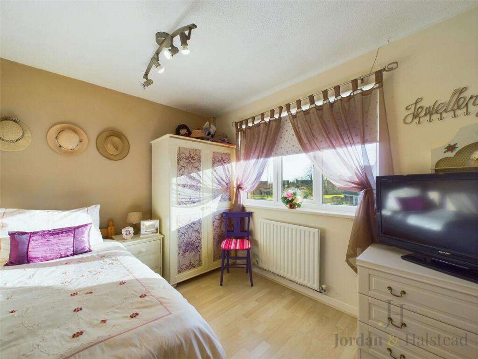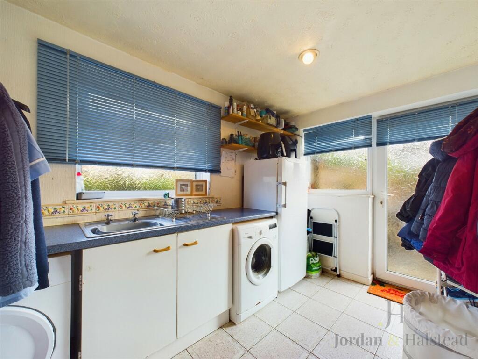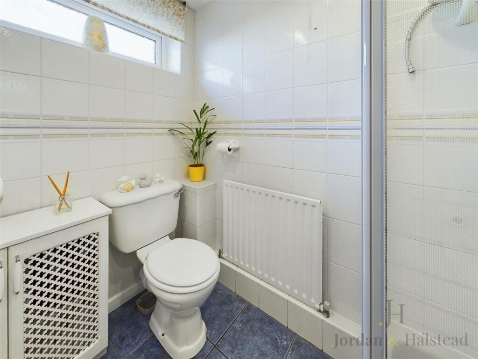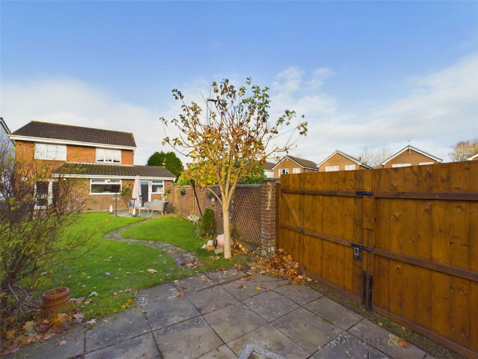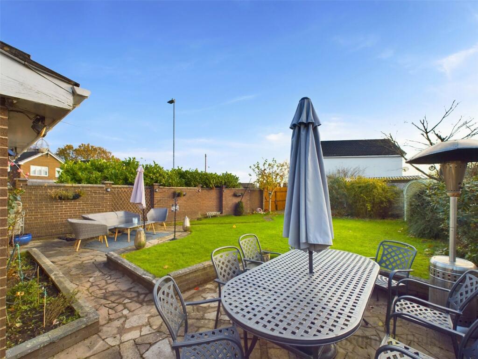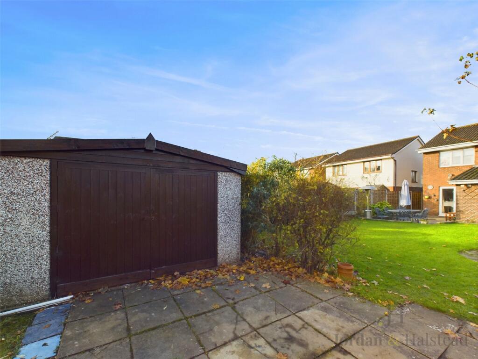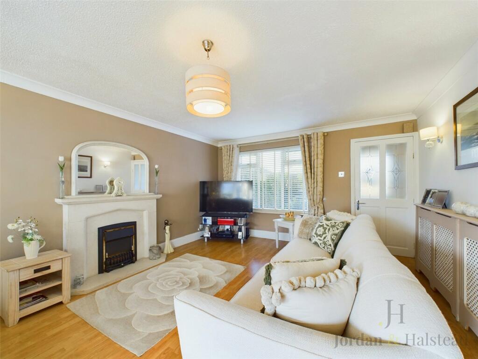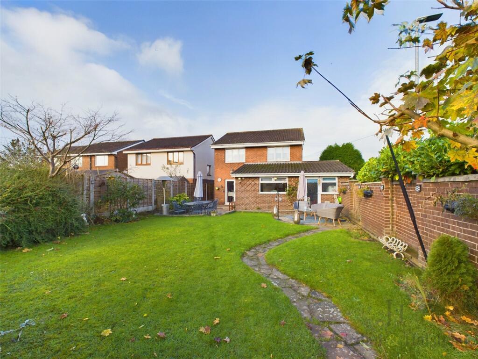Worleston Close, Middlewich, Cheshire, CW10
Property Details
Bedrooms
4
Bathrooms
2
Property Type
Detached
Description
Property Details: • Type: Detached • Tenure: N/A • Floor Area: N/A
Key Features: • Four Bedrooms • Detached • Cul-de-sac • Extensive plot • Beautifully presented
Location: • Nearest Station: N/A • Distance to Station: N/A
Agent Information: • Address: 10b Wheelock Street, Middlewich, CW10 9AG
Full Description: CORNER PLOT | CUL-DE-SAC LOCATION | PERFECT FAMILY HOME | CLOSE TO SCHOOLSA sizeable four bedroom detached family home on a very generous plot offering ample off road parking to the front, side and rear with detached garage. The property offers flexible living for a growing family with a spacious layout and four well proportioned rooms. EPC - Grade DDescriptionSituated in a quiet cul-de-sac in Middlewich, this beautifully presented four-bedroom detached home offers a perfect blend of space, style and practicality. set on a generous corner plot, the property benefits from an expansive front and rear garden, providing ample off-road parking and space for families to enjoy. The home is only a stones throw away from local schools and within easy reach of local amenities, whilst still having scenic country views nearby. In brief, the ground floor boasts extensive flexible living space including a large living area, separate snug, dining room, shower room, modern kitchen and a utility room. To the first floor, there is 4 good sized bedroom and a family bathroom. Don’t miss the opportunity to make this stunning property your new home.Entrance Hall0.9m x 1.47mAccessed via uPVC door to the front providing access to the snug and living room.Snug2.26m x 5.13mA cosy yet inviting room to the front of the property with large uPVC window allowing lots of natural light, storage cupboard to the rear and wall mounted radiator.Living Room4m x 7.87mA bright and spacious room featuring wood effect flooring, wall mounted radiator and an electric fire with marble effect surround, creating a warm and welcoming environment. There is a window to the front of the property and double patio doors to the rear that flood the room with ample natural light. This room provides access to the stairs, dining room and rear garden.Dining Room3.63m x 2.5mThe dining room is a light and central room with a feature arched opening/serving hatch and doorway to the kitchen, both allowing sunlight in. The kitchen and hallway are accessible from this room.Hallway2.03m x 1.96mA multipurpose area ideal for storage with access to downstairs shower room.Shower Room2.08m x 1.47mA three piece suite comprising of a shower cubicle with electric shower, low level W.C and wash basin, wall mounted radiator, tiled walls and floor.Kitchen3.76m x 3.3mA sizable, modern kitchen perfect for busy family life. The vast range of base and wall cabinets provide ample storage space, and the breakfast bar is ideal for a quick bite. There is an integrated hob with extractor hood, space and plumbing for a dishwasher, double sink with a mixer tap, wall mounted radiator and tiled floor. uPVC window to rear and side elevation, door to rear garden and door utility room.Utility Room2.08m x 3.3mFitted with countertop, storage cupboards and sink, tiled floor and space and plumbing for appliances and wall mounted radiator. Access door to rear garden.Bedroom One3.78m x 3.2mGenerous sized double bedroom with uPVC window to the front elevation, wall mounted radiator and ceiling light point.Bedroom Two3.1m x 2.46mDouble bedroom with large uPVC window to the rear elevation, built in storage, wall mounted radiator and ceiling light point.Bedroom Three2.64m x 2.7mBright and spacious bedroom with uPVC window to the front elevation, wall mounted radiator and ceiling light point.Bedroom Four2.67m x 1.96mLight and cosy bedroom with built in storage, uPVC window to rear elevation, wall mounted radiator and ceiling light point.Bathroom2.36m x 2.34mConvenient four-piece suite comprising bath with shower attachment, shower cubicle with obscured glass, wash basin and low level W.C. complete with tiled walls and floor, two uPVC windows with obscured glass to the side elevation, wall mounted radiator and spotlight light fittings.ExternalThe property benefits from extensive outdoor space to the front, side and rear of the property. To the front, there is a large paved driveway with grass either side and a path giving access to the rear garden through the gate. The property is partially enclosed to the front and side by mature hedges. To the rear of the property, there is a patio area and path leading through the lawn to the rear driveway and garage, the garden is fully enclosed by a brick wall adjacent to the road, gated driveway and wooden fencing providing a safe space for children and pets.
Location
Address
Worleston Close, Middlewich, Cheshire, CW10
City
Middlewich
Features and Finishes
Four Bedrooms, Detached, Cul-de-sac, Extensive plot, Beautifully presented
Legal Notice
Our comprehensive database is populated by our meticulous research and analysis of public data. MirrorRealEstate strives for accuracy and we make every effort to verify the information. However, MirrorRealEstate is not liable for the use or misuse of the site's information. The information displayed on MirrorRealEstate.com is for reference only.
