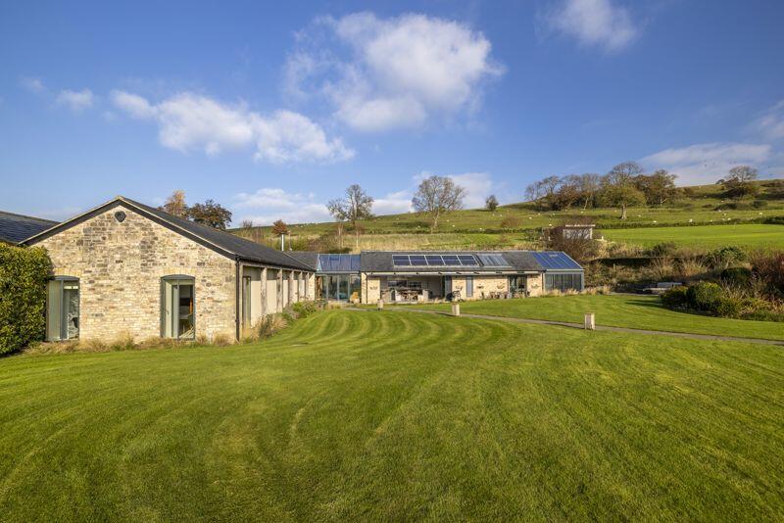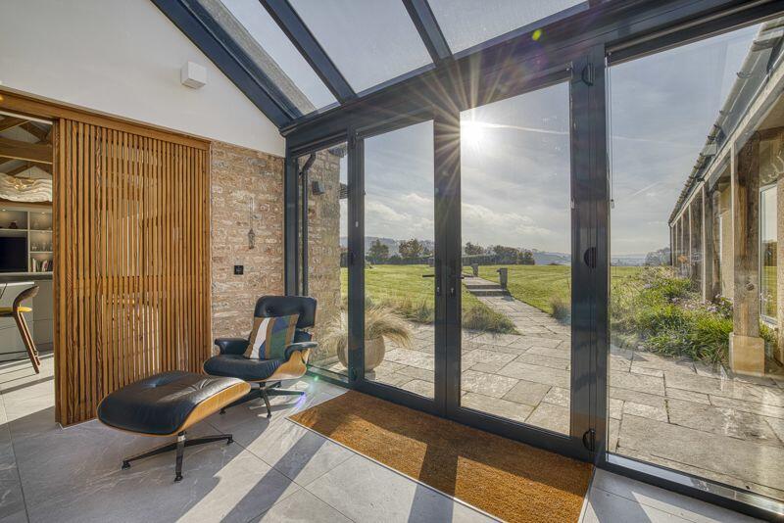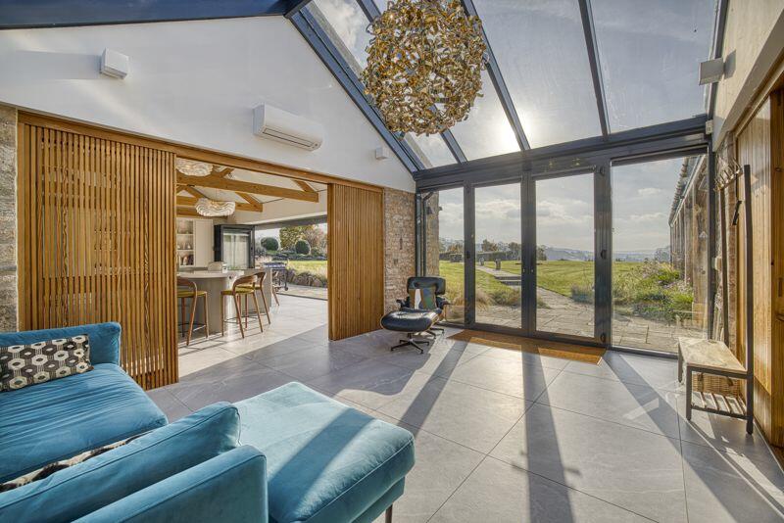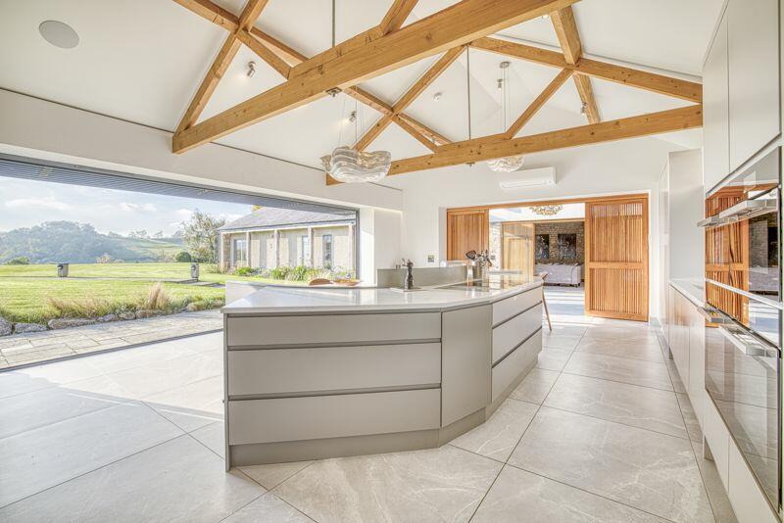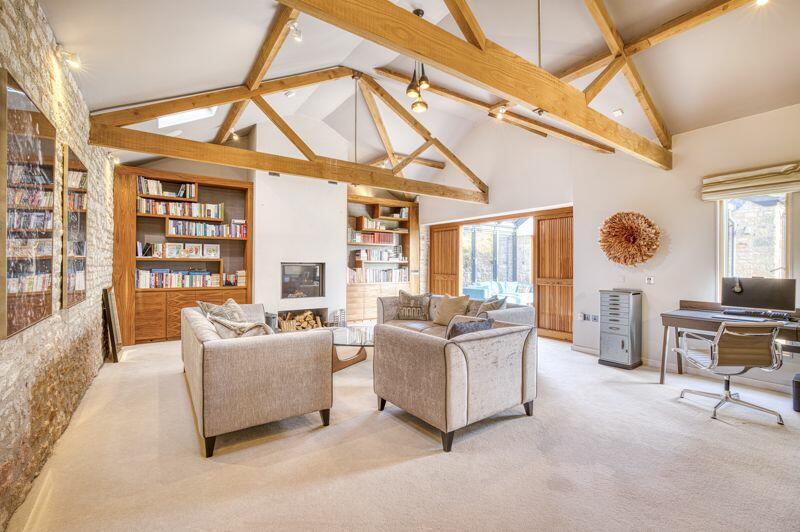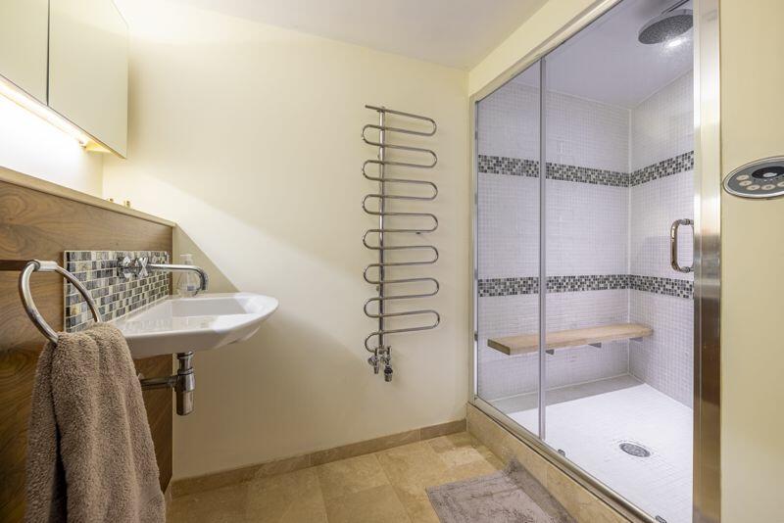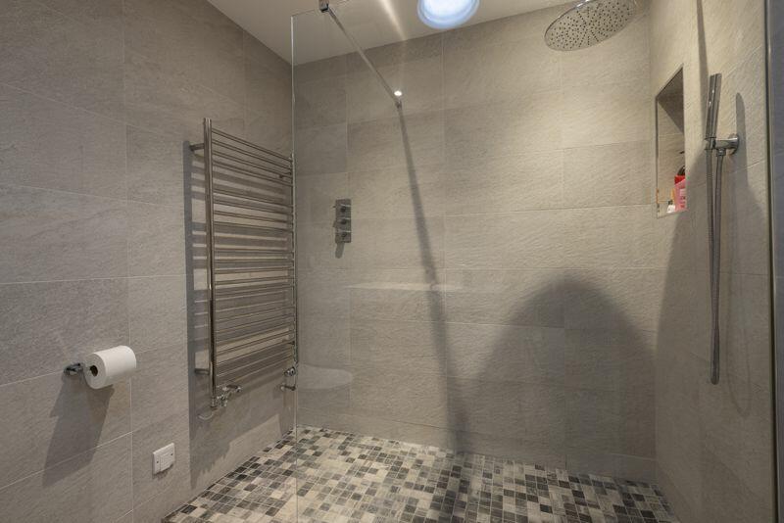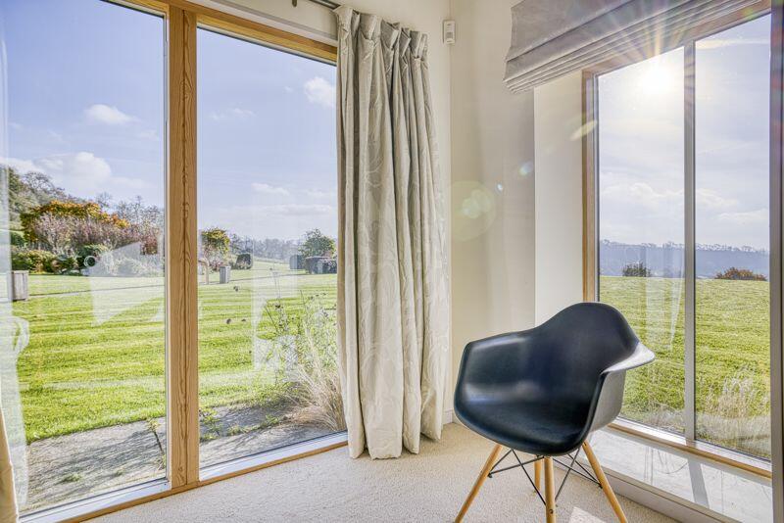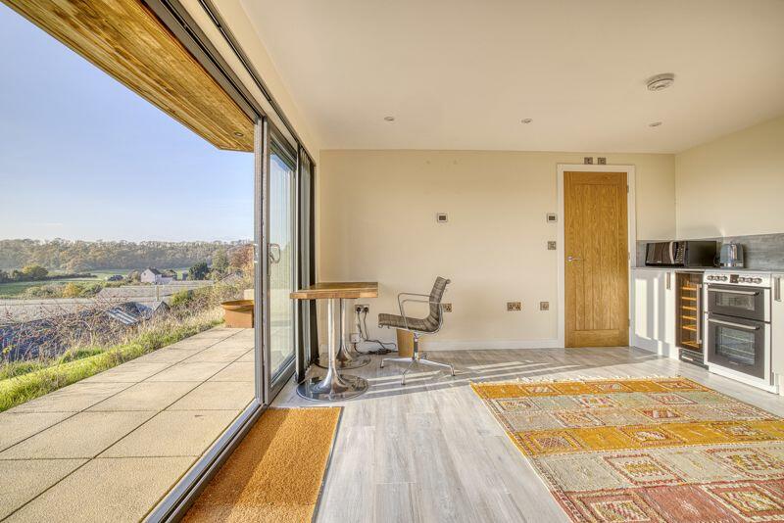Worminster, North Wootton
Property Details
Bedrooms
4
Bathrooms
4
Property Type
Detached
Description
Property Details: • Type: Detached • Tenure: N/A • Floor Area: N/A
Key Features: • Unique contemporary family house • 4 bedrooms, 4 bathrooms • Stunning views • Approx 4000sq ft of accommodation • Approx 3 acres of gardens and land • Gym, sauna and cinema room • Summer House with shower room • Luxuriously furnished • Eco friendly • Double garage and workshop
Location: • Nearest Station: N/A • Distance to Station: N/A
Agent Information: • Address: Melbourne House, 36 Chamberlain Street, Wells, BA5 2PJ
Full Description: Nestling in the heart of the Somerset countryside, Stoodly Barn is a truly unique family home situated in the most glorious of settings and defined by 21st century technology that sets new standards in combining luxurious living with energy efficiency.
Originally renovated in 2012, this inspirational home has been imaginatively designed and enhanced using the highest quality building materials and with extraordinary attention to detail. The house is approached via a pretty, illuminated pathway that climbs alongside a double garage and through manicured lawns to the front door. A magnificent reception hall is defined by glazed panels on both the roof and the walls that allow natural light to pour into the space. Off the hall is a stylish kitchen dining space and a comfortable living room, each partitioned with fine timber slatted panels that can be opened to create one open plan living space.
The kitchen is a spectacular room enhanced by an abundance of natural light that pours in through fully glazed doors that open fully to the garden and frame the space. This space is a celebration of minimalist contemporary design and features a majestic island and a built-in illuminated table. It is luxuriously furnished with a range of integrated appliances that include an American style Miele fridge freezer, a Miele dishwasher, a Quooker tap, two Miele ovens, a steamer, and a microwave oven. Fine granite worktops incorporate a Bora vented induction hob discreetly positioned in the island top and perfectly complements a Quooker tap which delivers both boiling water and filtered drinking water.
Underfloor heating warms the Kitchen beneath luxurious tiles that grace the floor. Oak beams soar to the apex of the ceiling and lend real character to a beautiful seating area which is perfectly positioned to enjoy the sensational view of the garden. Of particular note are the zero-threshold single track sliding windows that allow its entire surrounding frame to be concealed. This expansive opening offers maximum light with the fewest possible visible profiles – in essence the architectural barrier between inside and out ceases to exist.
Off the kitchen area is a cloakroom, a perfectly hidden utility room and a guest bedroom with en-suite bathroom.
Beyond the bedroom is a beautiful glass panelled spiral staircase that leads down to a study area on a lower ground floor. Natural light pours through more fully glazed panels and lights up a truly versatile space.
This room opens to a superb gym fully equipped with mirrored walls and bespoke flooring. Perfectly complimenting the gym is a luxurious steam room, sauna, and a fabulous cinema room equipped with a theatre system and complete with cinema mode lighting.
An integrated Sonos sound system impresses with speakers in the kitchen, living room, gym, principal suite and even the sauna. These exceptional facilities bring a new dimension to what is already a remarkable home.
The sitting room accessed from the hall is beautifully proportioned and features ‘A’ frame oak beams that grace the ceiling, an integrated glazed fireplace and a beautiful, exposed stone wall, that extends through much of this part of the house. A corridor runs off this room and gives access to two further bedrooms, a family bathroom, and a principal bedroom with en-suite bathroom. All the bedrooms are elegantly furnished whilst doors open from the principal bedroom to the garden and allow sensational views of the Somerset countryside. The bathrooms are lavishly equipped with oversized showers, heated towel rails, illuminated mirrors and high-end fixtures and fittings.
Summary Stoodly Barn is a home where technology and architecture gel perfectly, and the house makes the most of its breathtaking position with technical, material, and aesthetic innovation throughout.
The property’s eco credentials are unusually impressive – photovoltaic panels provide green energy and air conditioning is built in on the ground floor. LPG powers the boiler, and this along with a solar thermal panel system heats the water.
The Summer House Situated above the main building is a pretty, separate dwelling or studio with fully retractable glazed doors that allow beautiful, uninterrupted views to the South. It comprises a living room (warmed with underfloor heating) with its own kitchenette and a fully equipped en-suite bathroom.
A rainwater collection system operates such that the water can be treated and reused on the premises. The building is mostly clad in cedar wood and comes with a sedum roof and wall. This is the perfect spot to enjoy a summers evening in style.
Outside To the front of the house is a generous double garage with an adjoining workshop and parking for several cars. The garage is equipped with the potential for an EV charger. The grounds and gardens are beautiful and lie mainly to the South and West of the property.
The exterior of the house, terrace and the walkway can be illuminated at night. Immediately adjacent to the house is a beautiful South facing timber terrace perfect for summer entertaining. The gardens are home to some beautiful crab apple trees and some oak saplings that will light up the landscape in the future.
Situation Stoodly Barn is enviably situated in the pretty hamlet of Worminster within the heart of the Somerset countryside. It is one of a cluster of houses and is part of a close-knit and friendly community. Local amenities include nearby Brown Cow Organics ( who sell beef, chicken and yogurt and there is a Co-Op convenience store in nearby Pilton.
This fabulous family house is perfectly situated just minutes from Wells, the smallest Cathedral city in England. The high street is vibrant and home to a good selection of chain stores (such as Boots and Waterstones) and a variety of independent shops, restaurants, and pubs. There is a twice weekly market offering good local produce, delicious fresh fish, meat products and a variety of street food. Wells also has a choice of supermarkets that include Waitrose, Tesco, Morrisons and Lidl.
At the very heart of the city is the stunning mediaeval Cathedral, Bishop’s Palace with its superb garden, and Vicars’ Close (reputed to be the oldest surviving residential street in Europe). Wells is fast becoming the South West's go-to place for festivals with annual food, literary, comedy and theatre events. The cafe culture within the Market Place offers a wonderful opportunity to sit and watch the world go by.
With both the Cathedral School and the Cathedral itself, there are all year opportunities for musical concerts and other events, and regular shows in the Little Theatre and a multi-screen cinema. The ever-popular town of Bruton is also close by and is well known for its restaurants "At the Chapel", The Pharmacy and "Da Costa” at the world-renowned Hauser & Wirth Gallery. The Newt in Somerset (not far from Castle Cary) is a superb Grade II listed house and estate that has been transformed into a hotel, spa and visitor centre and features a restaurant using fresh produce from the kitchen garden, a café, and a farm shop together with wonderful woodland walks and gardens. For further shopping and recreational activities Bath and Bristol are both within easy driving distance.
Schools Local Schools include Millfield, Downside, Wells Cathedral School, the Bruton schools and All Hallows prep school. Transport links are good with a mainline railway station in Castle Cary with services to London Paddington
Material Information
In compliance with The Consumer Protection from Unfair Trading Regulations 2008 and National Trading Standards Estate and Letting Agency Team’s Material Information in Property Listings Guidance
Part A
• Local Authority: Somerset Council • Council Tax Band: G • Guide Price: Offers in Excess of £1.8m • Tenure: Freehold
Part B
• Property Type: Detached • Property Construction: Standard • Number and Types of Rooms: See Details and Plan, all measurements being maximum dimensions provided between internal walls • Electricity Supply: Mains and Photovoltaics • Water Supply: Private Borehole • Sewerage: Private Drainage • Heating: Oil, LPG and Air Source Heat Pump. • Broadband: Please refer to Ofcom website. • Mobile Signal/Coverage: Please refer to Ofcom website. • Parking: Double garage and parking for five vehicles
Part C
• Building Safety: The vendor is not aware of any Building Safety issues. However, we would recommend that the purchaser’s engage the services of a Chartered Surveyor to confirm. • Restrictions: We’re not aware of any significant/material restrictions, but we’d recommend you review the Title/deeds of the property with your solicitor. • Rights and Easements: We’re not aware of any significant/material restrictions or rights, but we’d recommend you review the Title/deeds of the property with your solicitor. • Flood Risk: Very Low Risk of Flooding. • Coastal Erosion Risk: N/A • Planning Permission: Summer Studio Built and Approved by Previous owner. Kitchen Extension planning only by previous owner • Accessibility/Adaptations: N/A • Coalfield Or Mining Area: N/A • Energy Performance Certificate: B Rating
Other Disclosures
No other Material disclosures have been made by the Vendor.
This Material Information has been compiled in good faith using the resources readily available online and by enquiry of the vendor prior to marketing. However, such information could change after compilation of the data, so Lodestone cannot be held liable for any changes post compilation or any accidental errors or omissions. Furthermore, Lodestone are not legally qualified and conveyancing documents are often complicated, necessitating judgement on our part about which parts are “Material Information” to be disclosed. If any information provided, or other matter relating to the property, is of particular importance to you please do seek verification from a legal adviser before committing to expenditure.
Every care has been taken with the preparation of these details, in accordance with the Consumer Protection from Unfair Trading Regulations 2008, but complete accuracy cannot be guaranteed. If there is any point, which is of particular importance to you, please obtain profession confirmation. Alternatively, we will be pleased to check the information. These details do not constitute a contract or part of a contract. All measurements quote approximate. Photographs are provided for general information and cannot be inferred that any item shown is included in the sale. The fixtures, fittings & appliances have not been tested and therefore no guarantee can be given that they are in working order. No guarantee can be given with regard to planning permissions or fitness for purpose. Energy Performance Certificates are available on request.
Lodestone Property | Estate Agents | Sales & Lettings Wells |Bruton |Shaftesbury BrochuresProperty BrochureFull Details
Location
Address
Worminster, North Wootton
City
Worminster
Features and Finishes
Unique contemporary family house, 4 bedrooms, 4 bathrooms, Stunning views, Approx 4000sq ft of accommodation, Approx 3 acres of gardens and land, Gym, sauna and cinema room, Summer House with shower room, Luxuriously furnished, Eco friendly, Double garage and workshop
Legal Notice
Our comprehensive database is populated by our meticulous research and analysis of public data. MirrorRealEstate strives for accuracy and we make every effort to verify the information. However, MirrorRealEstate is not liable for the use or misuse of the site's information. The information displayed on MirrorRealEstate.com is for reference only.
