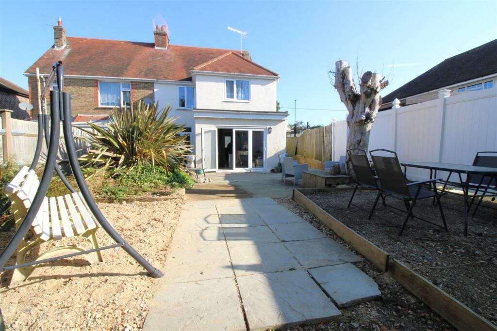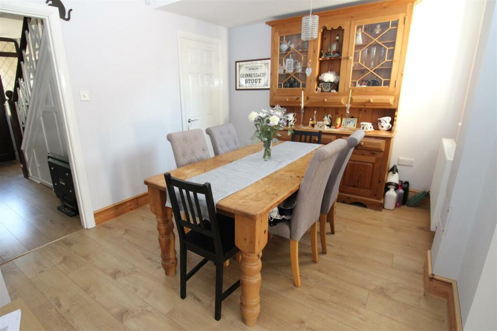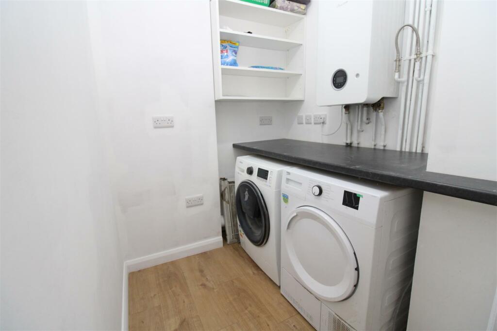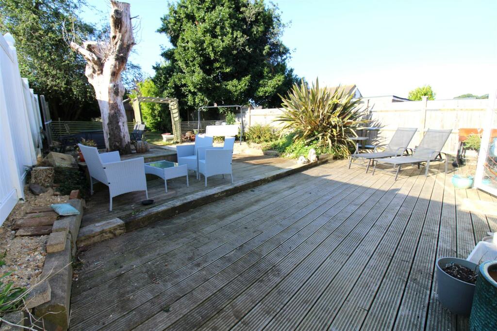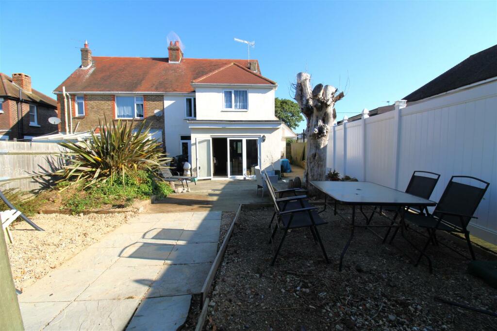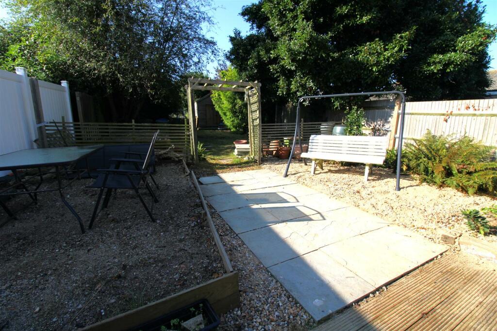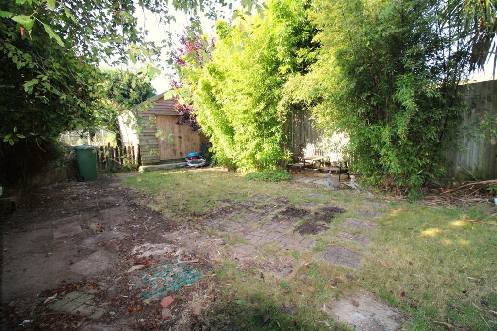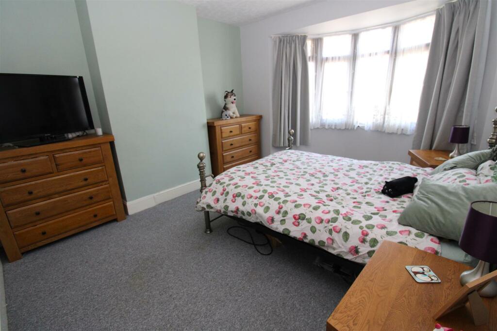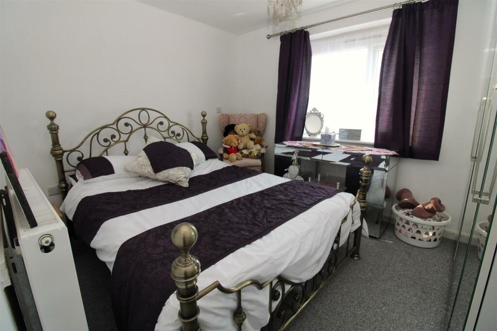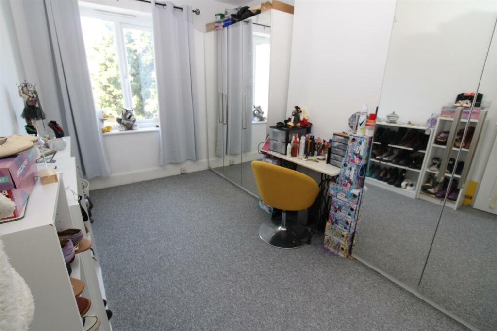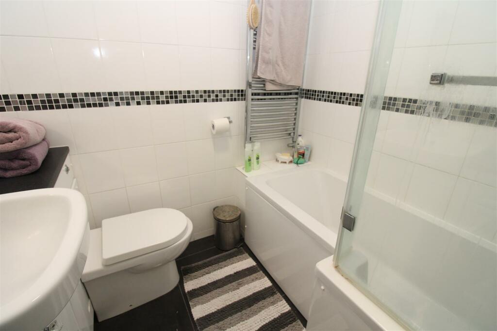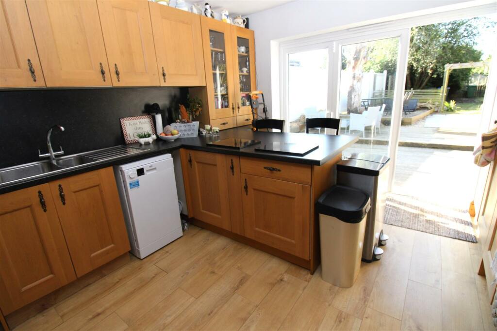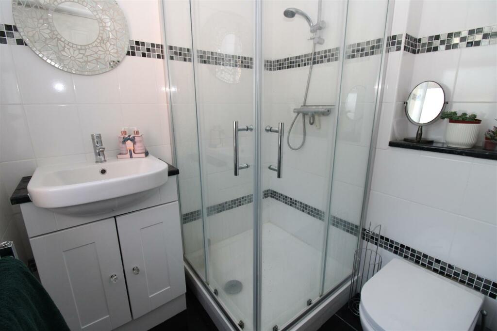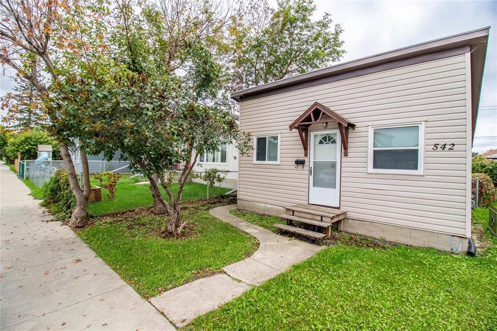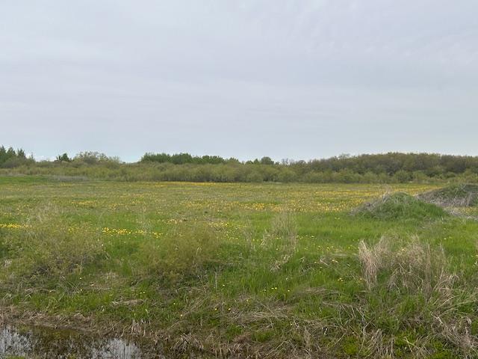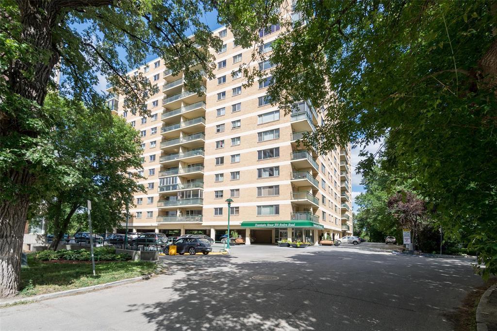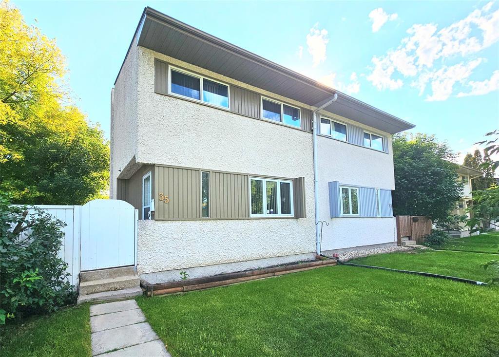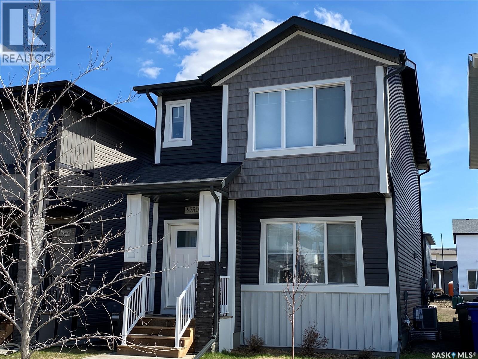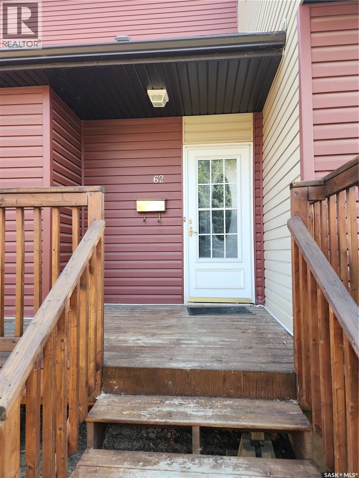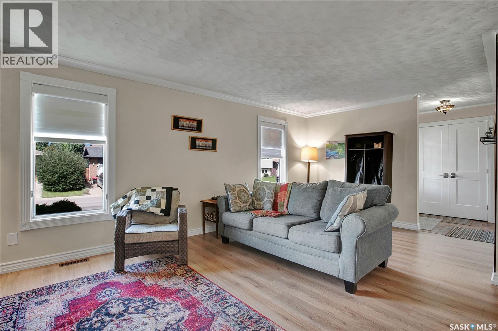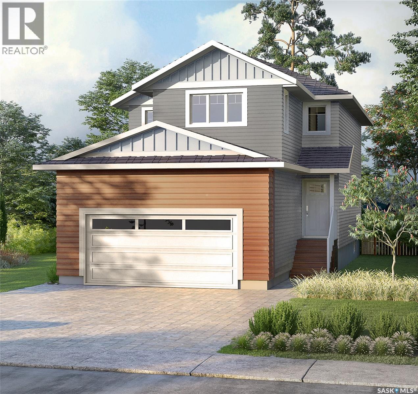Worthing Road, Wick
Property Details
Bedrooms
4
Bathrooms
2
Property Type
Semi-Detached
Description
Property Details: • Type: Semi-Detached • Tenure: N/A • Floor Area: N/A
Key Features: • Extended 1930's Semi Detached House • Three Separate Reception Rooms • South Facing Rear Garden • Four Double Bedrooms • Utility Room & Ground Floor Shower Room • 14'09 Lounge With Open Fireplace • 14'09 Master Bedroom • Driveway Providing Ample Off Road Parking • Viewing Highly Recommended To Appreciate Size Of Accommodation • Chain Free
Location: • Nearest Station: N/A • Distance to Station: N/A
Agent Information: • Address: 69 High Street, Littlehampton, BN17 5EJ
Full Description: This extended 1930's Semi-Detached House is a true gem waiting to be discovered. Boasting 3 reception rooms, 4 double bedrooms, and 2 bathrooms, this property offers ample space for comfortable living.As you step inside, you are greeted by a 14'09 lounge featuring an inviting open fireplace, perfect for cosy evenings with loved ones. The property also includes a utility room, adding convenience to your daily chores.Built in 1930, this house exudes character and charm, with a total of 1,374 sq ft to make your own. The south-facing rear garden is a delightful spot for enjoying sunny days and al fresco dining.Parking is made easy with a driveway that provides ample parking, ensuring you never have to worry about finding a spot after a long day.Further benefits from being offered chain free, allowing a seamless transition.Don't miss the opportunity to make this house your home, where classic features blend seamlessly with modern comforts. Book a viewing today and envision the endless possibilities this property holds for you and your family.Lounge - 4.50mx4.06m (14'9x13'04) - Dining Room - 3.94mx3.48m (12'11x11'05) - Breakfast Room - 4.09mx2.84m (13'05x9'04) - Kitchen - 4.39mx3.43m (14'05x11'03) - Utlity Room - 1.91mx1.65m (6'3x5'5) - Ground Floor Shower Room - 1.80mx1.63m (5'11x5'4) - Bedroom 1 - 4.50mx3.61m (14'09x11'10) - Bedroom 2 - 3.38mx2.95m (11'01x9'08) - Bedroom 3 - 3.94mx2.69m (12'11x8'10) - Bedroom 4 - 3.43mx2.41m (11'03x7'11) - Family Bathroom - 2.06mx1.88m (6'9x6'2) - Shed - Powered and heated shed.Agents Note - Under the provisions of the Estate Agents Act 1979, Molica Franklin Estate Agents wish to declare that they have connected persons in relation to this property.BrochuresWorthing Road, Wick
Location
Address
Worthing Road, Wick
City
Worthing Road
Features and Finishes
Extended 1930's Semi Detached House, Three Separate Reception Rooms, South Facing Rear Garden, Four Double Bedrooms, Utility Room & Ground Floor Shower Room, 14'09 Lounge With Open Fireplace, 14'09 Master Bedroom, Driveway Providing Ample Off Road Parking, Viewing Highly Recommended To Appreciate Size Of Accommodation, Chain Free
Legal Notice
Our comprehensive database is populated by our meticulous research and analysis of public data. MirrorRealEstate strives for accuracy and we make every effort to verify the information. However, MirrorRealEstate is not liable for the use or misuse of the site's information. The information displayed on MirrorRealEstate.com is for reference only.




