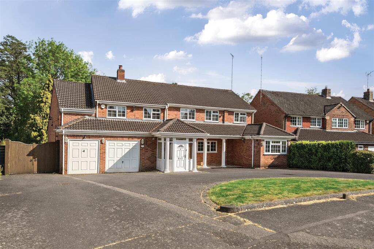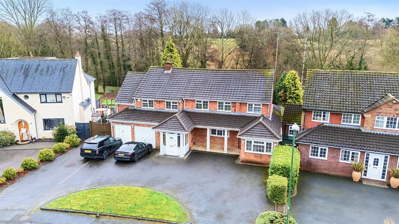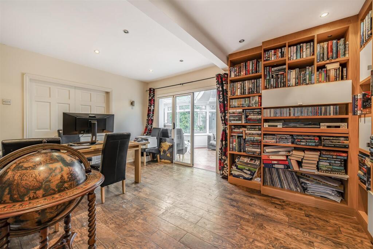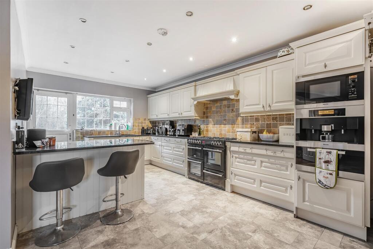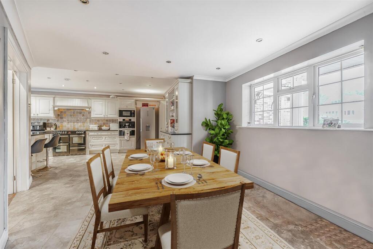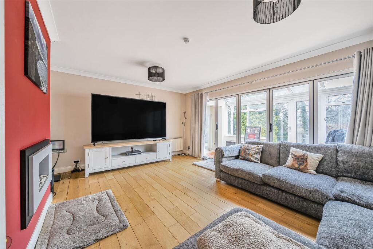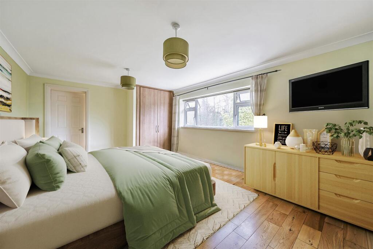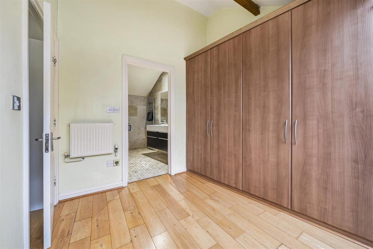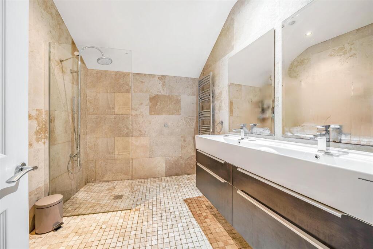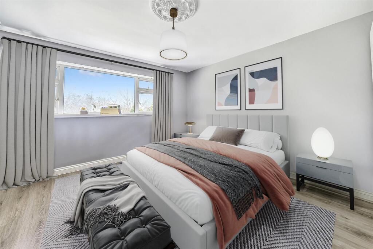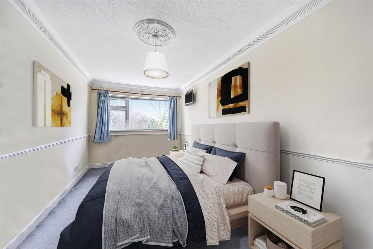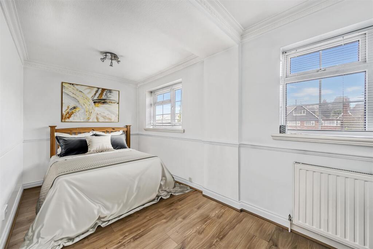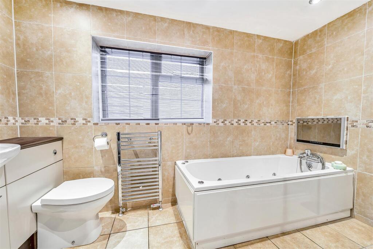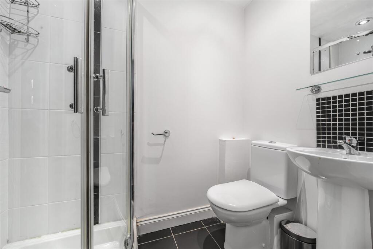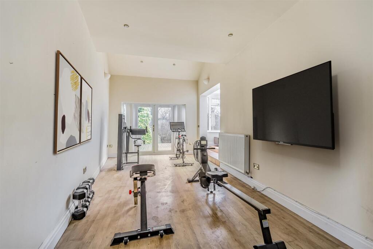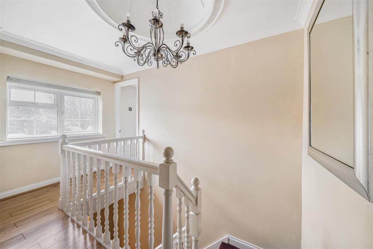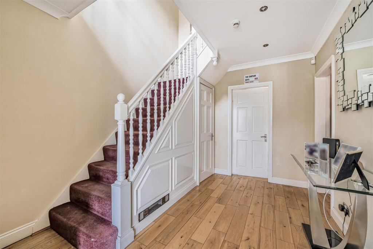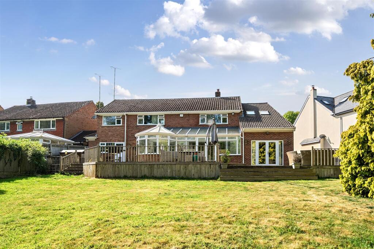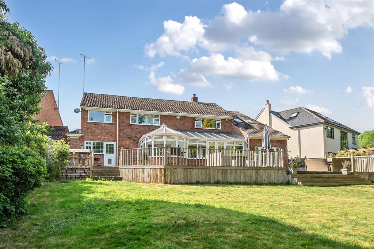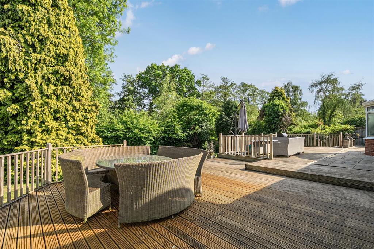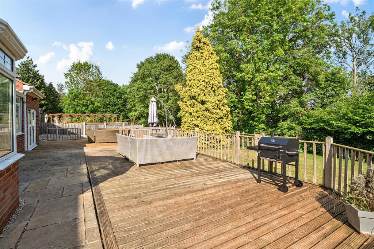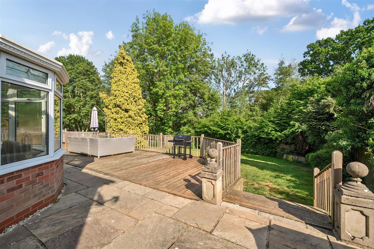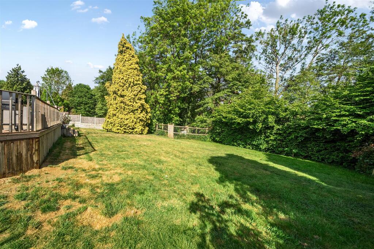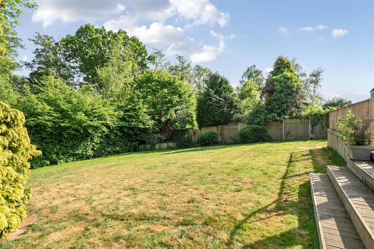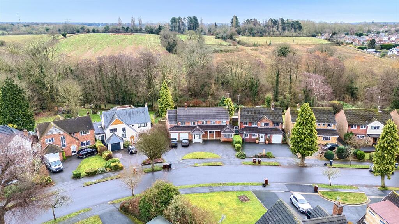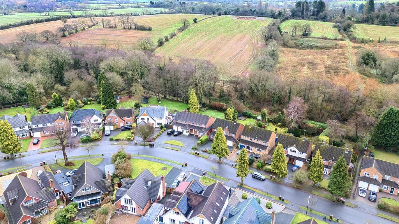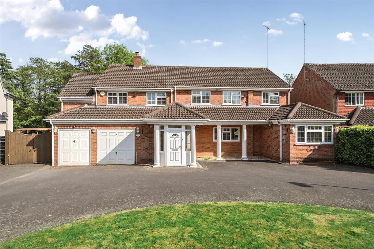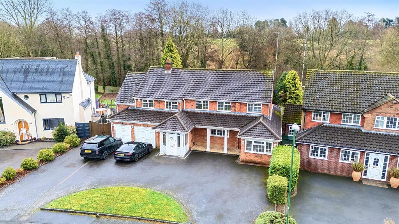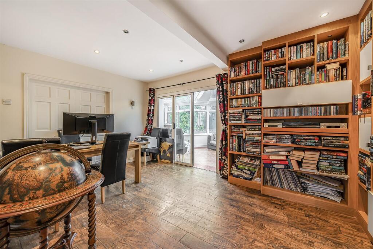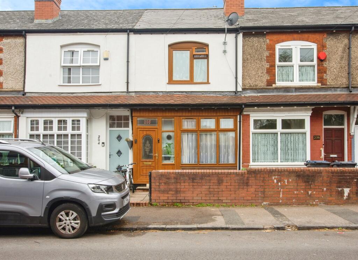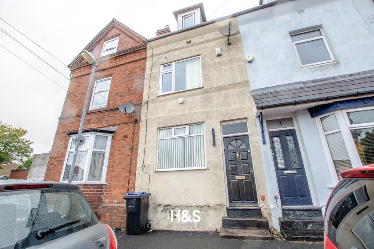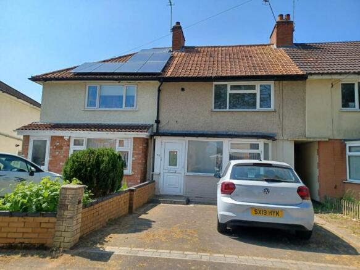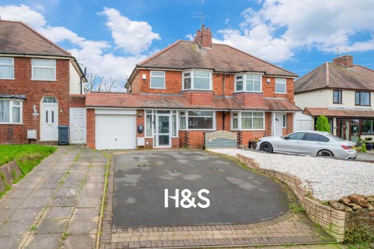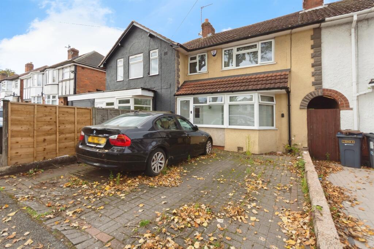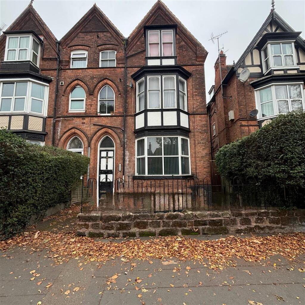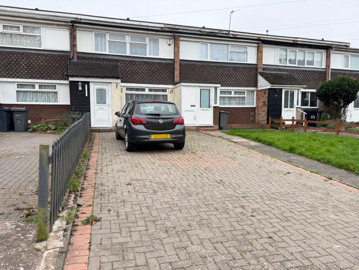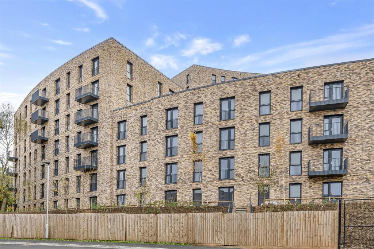Wychwood Avenue, Knowle
Property Details
Bedrooms
5
Bathrooms
3
Property Type
Detached
Description
Property Details: • Type: Detached • Tenure: Freehold • Floor Area: N/A
Key Features: • Spacious 5-bedroom detached family home • Large open-plan kitchen / dining area • Principal bedroom with dressing room • Integral garage and driveway parking • Sought-after location in Knowle
Location: • Nearest Station: N/A • Distance to Station: N/A
Agent Information: • Address: Stowe House, 1688 High Street, Knowle, B93 0LY
Full Description: Vision Properties are delighted to offer this exceptional five-bedroom detached family home set on the prestigious Wychwood Avenue in Knowle, Solihull.Offering over 3,000 sq ft of beautifully arranged living space, this substantial property is perfect for growing families looking for versatile, modern living in an exclusive location.Step inside to discover an impressive open-plan kitchen and dining area—the heart of the home—ideal for family gatherings and entertaining. With spacious reception rooms, a stunning conservatory, private gym space, and five well-sized bedrooms, three bathrooms, this home offers space and flexibility for every lifestyle.Situated moments from Knowle High Street and within easy reach of excellent schools and transport links, this is a rare opportunity to secure a forever family home in one of Solihull's most sought-after addresses.Kitchen / Dining Room – 26'10" x 21' (8.18m x 6.40m) -The heart of the home: an expansive open-plan space perfect for modern family life and entertaining, with direct access to the garden.Reception Room – 17'5" x 12'10" (5.32m x 3.92m) - A bright, comfortable lounge ideal for relaxing with family.Dining Room – 16' x 12'9" (4.87m x 3.88m) - Generous formal dining space for entertaining guests.Conservatory – 27'5" x 11'3" (8.36m x 3.42m) - Beautifully light-filled, creating an ideal second family room overlooking the garden.Gym – 29'4" x 11'3" (8.95m x 3.42m) - A fantastic fitness space or adaptable games room/home study.Utility Room – 14'2" x 10'10" (4.33m x 3.30m) - Large and practical, keeping laundry and storage organised.Bedroom 1 – (5.31m x 3.92m) - Luxurious and spacious, with a dedicated dressing room and private en-suite bathroom.Bedroom 2 – (3.94m x 3.59m) - A generous double bedroom, complete with its own private en-suite.Bedroom 3 – (5.12m x 3.24m) - Versatile space for a large bedroom or elegant home office.Bedroom 4 – (4.83m x 2.09m) - Bright single, ideal for nursery, study, or child’s room.Bedroom 5 – (3.33m x 2.65m) - Great as an additional home office or hobby room.Family Bathroom - Spacious family bathroom featuring a bath, separate shower, toilet, and wash basin — serving bedrooms 3, 4, and 5.Enjoy a private rear garden, perfect for outdoor entertaining and family gatherings.A large front driveway provides ample parking and access to the integral garage.Garage – 16'1" x 8'2" (4.91m x 2.50m) - Secure integral garage with storage options.Location:Wychwood Avenue is one of Knowle’s most desirable residential roads.Moments from Knowle High Street, excellent schools, and transport links:Knowle High Street: 5 minsSolihull Town Centre: 10 minsBirmingham International Airport & Train Station: 15 minsAn ideal setting for families seeking peace, privacy, and convenience.BrochuresWychwood Avenue, KnowleBrochure
Location
Address
Wychwood Avenue, Knowle
City
Solihull
Features and Finishes
Spacious 5-bedroom detached family home, Large open-plan kitchen / dining area, Principal bedroom with dressing room, Integral garage and driveway parking, Sought-after location in Knowle
Legal Notice
Our comprehensive database is populated by our meticulous research and analysis of public data. MirrorRealEstate strives for accuracy and we make every effort to verify the information. However, MirrorRealEstate is not liable for the use or misuse of the site's information. The information displayed on MirrorRealEstate.com is for reference only.
