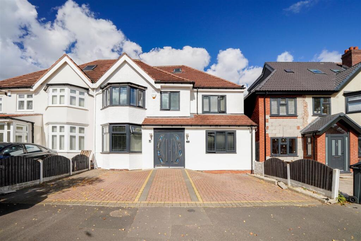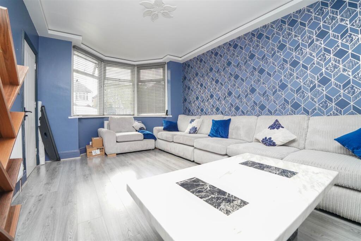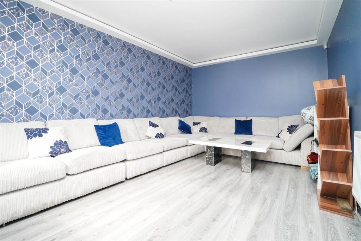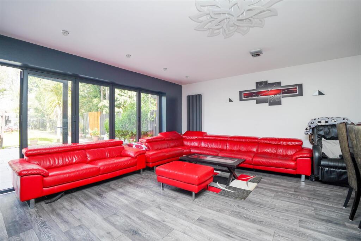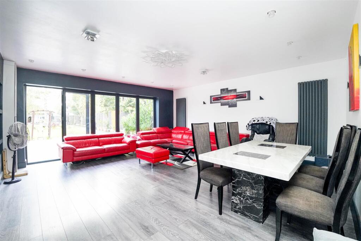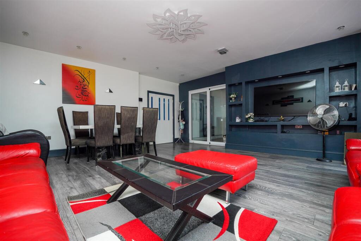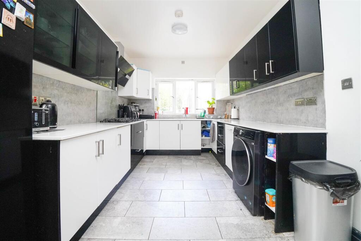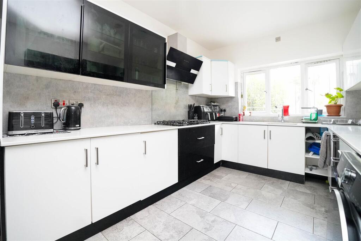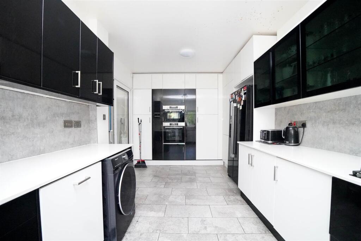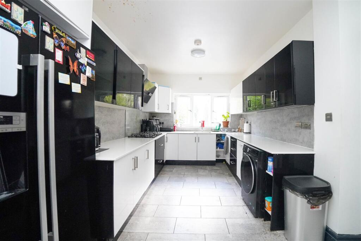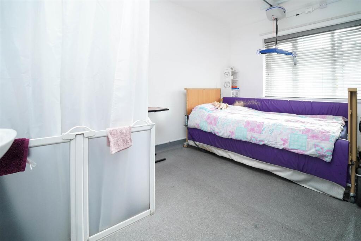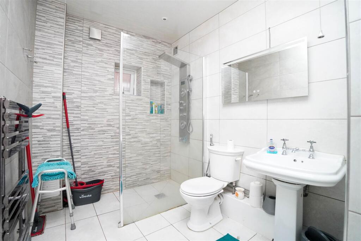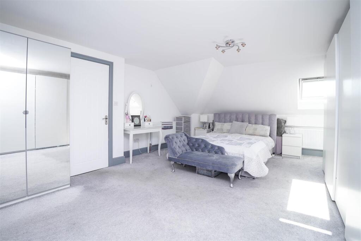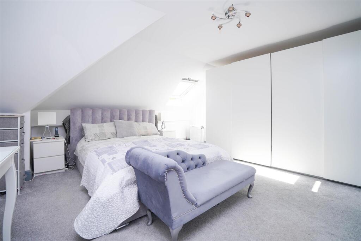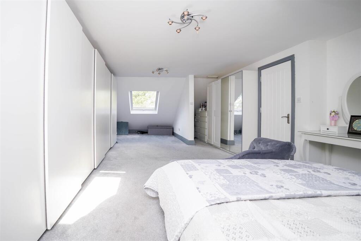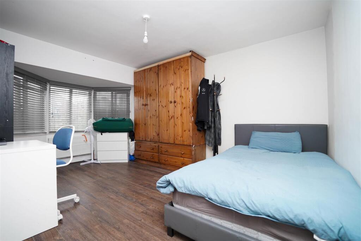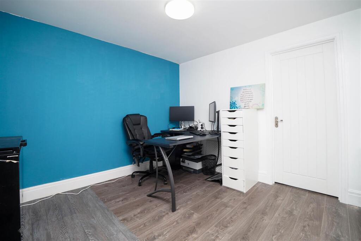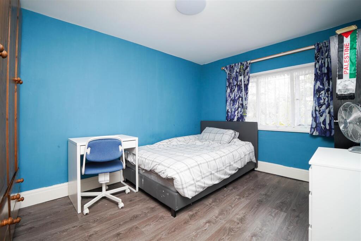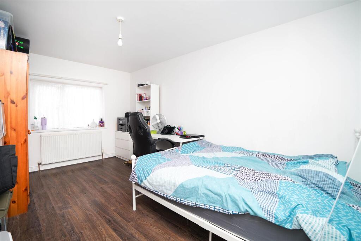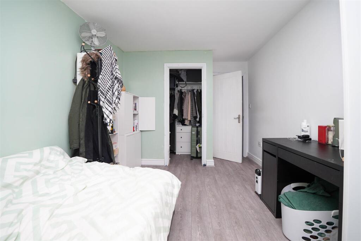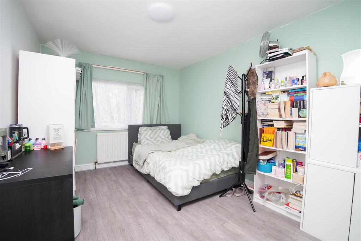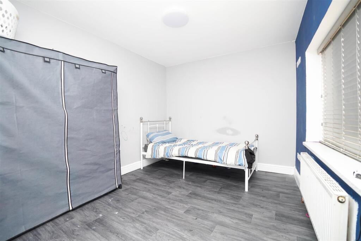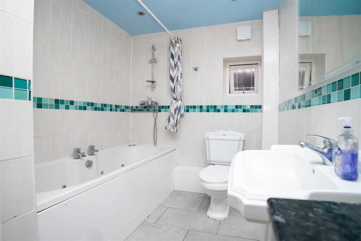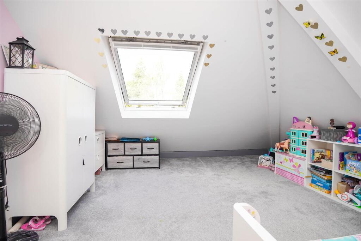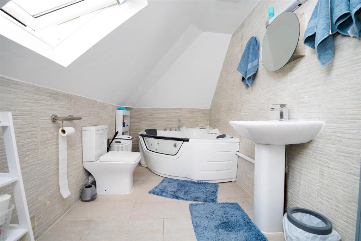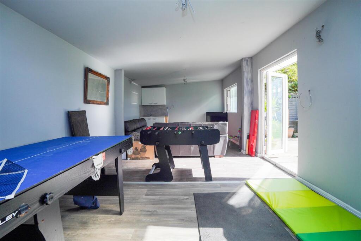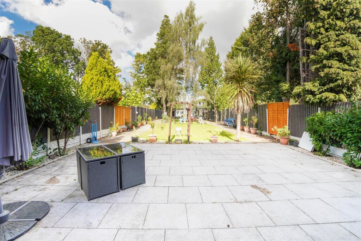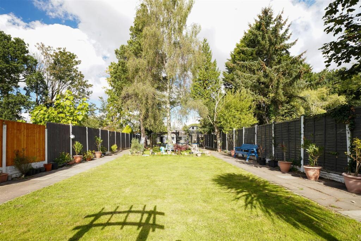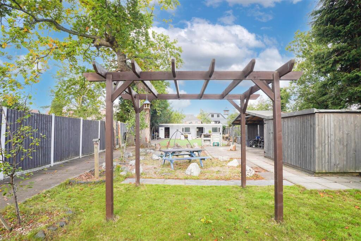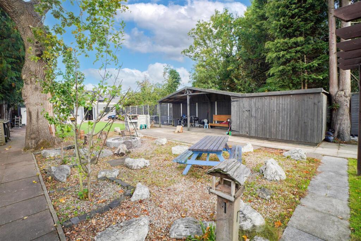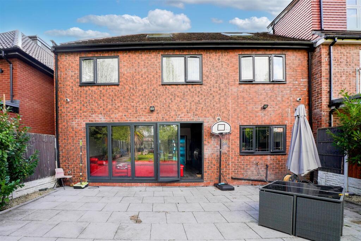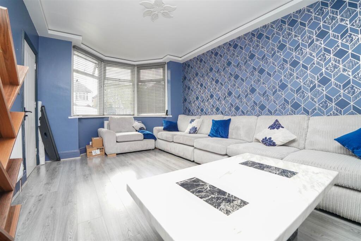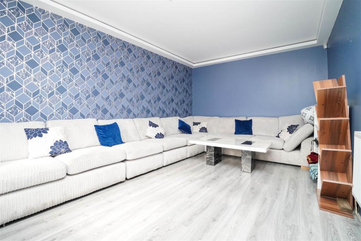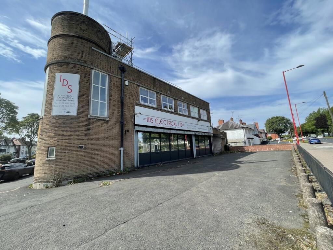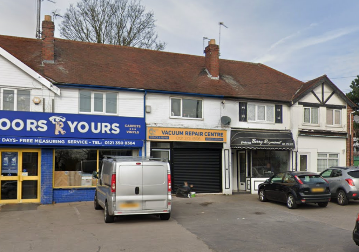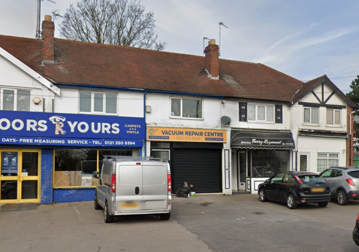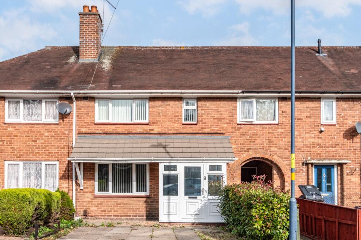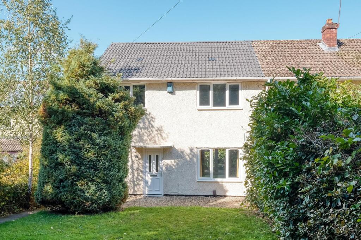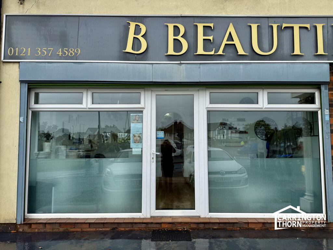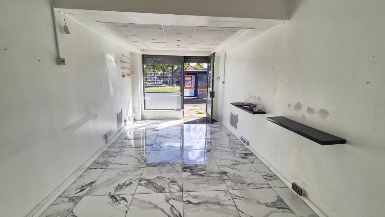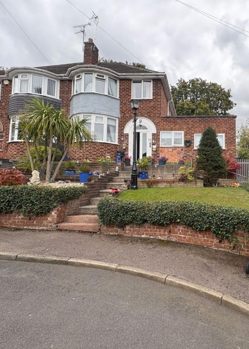Wycome Road, Hall Green
Property Details
Bedrooms
8
Bathrooms
3
Property Type
Semi-Detached
Description
Property Details: • Type: Semi-Detached • Tenure: Freehold • Floor Area: N/A
Key Features: • Semi-Detached • 3 Reception Rooms • 8 Bedrooms • Impressive Kitchen • Off-Road Parking • Gigantic Garden • Great Condition • Ideal Family Home
Location: • Nearest Station: N/A • Distance to Station: N/A
Agent Information: • Address: 176 Highfield Road, Hall Green, Birmingham, B28 0HT
Full Description: Klarico Estate Agents are delighted to present this 8-bedroom semi-detached property located in a popular area of Birmingham. Featuring three generous living room and an amazing kitchen, this home offers great potential for comfortable family living or a smart investment.Nestled on the charming Wycome Road in Hall Green, this impressive semi-detached house offers a remarkable blend of space and comfort, perfect for families or those seeking a generous living environment. Spanning an expansive 3,312 square feet, this property boasts eight well-appointed double bedrooms, ensuring ample accommodation for both family and guests.The heart of the home is undoubtedly the impressive kitchen, which provides a delightful space for culinary creativity and family gatherings. Complementing the kitchen are three spacious reception rooms, each offering a unique atmosphere for relaxation, entertainment, or formal dining. The layout of the house is thoughtfully designed to cater to modern living while retaining the character typical of properties built in the 1930s.With three bathrooms, morning routines will be a breeze, providing convenience for busy households. The property also features an outbuilding, which could serve a variety of purposes, from a home office to a workshop or additional storage.Outside, the gigantic garden is a true highlight, offering a private oasis for outdoor activities, gardening, or simply enjoying the fresh air. The garden space is perfect for children to play or for hosting summer barbecues with friends and family.Parking is made easy with space for up to four vehicles, a valuable asset in this desirable area. This property is not just a house; it is a home that promises comfort, space, and a wonderful lifestyle in the heart of Hall Green. Don’t miss the opportunity to make this exceptional property your own.Reception Room - 4.88m x 3.40m (16'0" x 11'2") - Double glazed bay window to front, laminate flooring, wall mounted radiator, ceiling lights, skirting, coving to ceilingLiving Room - 5.82m x 5.76m (19'1" x 18'11") - Double glazed bi-folding doors to rear, laminate flooring, wall mounted radiator, ceiling lights, skirting, coving to ceilingKitchen - 5.82m x 2.74m (19'1" x 9'0") - Double glazed window to rear, tile flooring, splash back tiling, ceiling lights, generous number of storage units, worktops, drainer sink with mixer tap, integrated cooker and extractor fan, integrated dish washer, integrated double oven, plumbing for white goodsReception Room 2 - 3.97m x 3.18m (13'0" x 10'5") - Double glazed window to front, Lino flooring, wall mounted radiator, ceiling lights, skirting, shower unit, pedestal sink with mixer tap,Shower Room - 1.98m x 2.32m (6'6" x 7'7") - Privacy double glazed window to side, tile flooring, wall tiles, shower unit, pedestal sink with separate taps, toilet, extractor fan, heated towel railMaster Bedroom - 8.93m x 4.38m (29'4" x 14'4") - Double glazed Velux windows to rear and front, carpet flooring, wall mounted radiator, skirting, ceiling light, fitted wardrobe, built in storageBedroom 2 - 3.72m x 3.12m (12'2" x 10'3") - Double glazed bay window to front, laminate flooring, wall mounted radiator, skirting, ceiling lightBedroom 3 - 3.35m x 3.12m (11'0" x 10'3") - Laminate flooring, wall mounted radiator, skirting, ceiling lightBedroom 4 - 3.81m x 3.12m (12'6" x 10'3") - Double glazed window to rear, laminate flooring, wall mounted radiator, skirting, ceiling lightBedroom 5 - 4.55m x 2.95m (14'11" x 9'8") - Double glazed window to rear, laminate flooring, wall mounted radiator, skirting, ceiling lightBedroom 6 - 4.55m x 2.82m (14'11" x 9'3") - Double glazed window to rear, laminate flooring, wall mounted radiator, skirting, ceiling light, walk-in wardrobeWalk-In Wardrobe - 0.87m x 1.78m (2'10" x 5'10") - Laminate flooring, skirting, ceiling lightBedroom 7 - 2.70m x 3.67m (8'10" x 12'0") - Double glazed window to front, laminate flooring, wall mounted radiator, skirting, ceiling lightBathroom - 1.80 x 3.30 (5'10" x 10'9") - Privacy double glazed window to side, tile flooring, jacuzzi bathtub with separate tabs, wall tiles, shower unit over bath, pedestal sink with mixer tap, toilet, extractor fan, heated towel railBedroom 8 - 4.27m x 3.45m (14'0" x 11'4") - Double glazed Velux window to, carpet flooring, wall mounted radiator, skirting, ceiling lightBathroom - 4.10m x 1.90m (13'5" x 6'3") - Double glazed Velux window, tile flooring, jacuzzi bathtub with separate tabs, wall tiles, shower unit over bath, pedestal sink with mixer tap, toilet, extractor fan, heated towel railGame Room/ Gym - 3.56m x 8.11m (11'8" x 26'7") - Double glazed windows to front, laminate flooring, electric heater, skirting, ceiling lightGarden - Spacious garden, garden slabs, privacy from rear, fence panels to boundaries, laid lawn, patio areaBrochuresWycome Road, Hall Green
Location
Address
Wycome Road, Hall Green
City
Birmingham
Features and Finishes
Semi-Detached, 3 Reception Rooms, 8 Bedrooms, Impressive Kitchen, Off-Road Parking, Gigantic Garden, Great Condition, Ideal Family Home
Legal Notice
Our comprehensive database is populated by our meticulous research and analysis of public data. MirrorRealEstate strives for accuracy and we make every effort to verify the information. However, MirrorRealEstate is not liable for the use or misuse of the site's information. The information displayed on MirrorRealEstate.com is for reference only.
