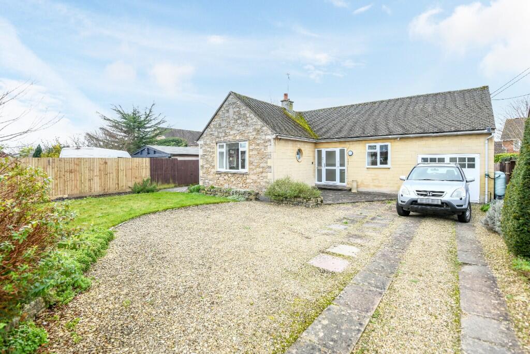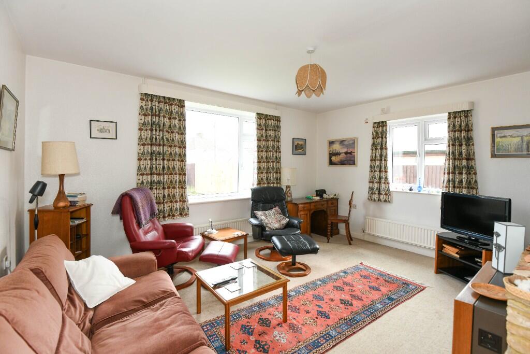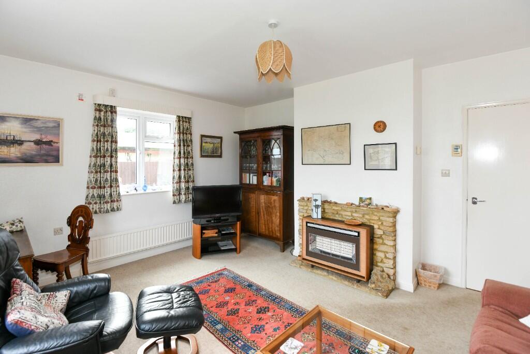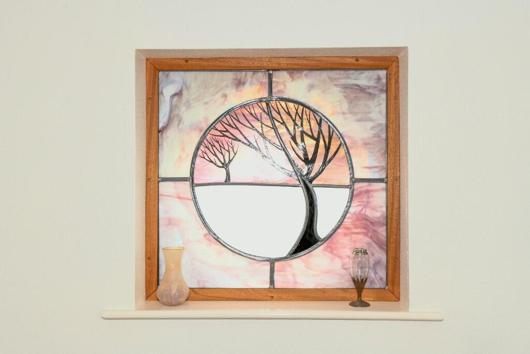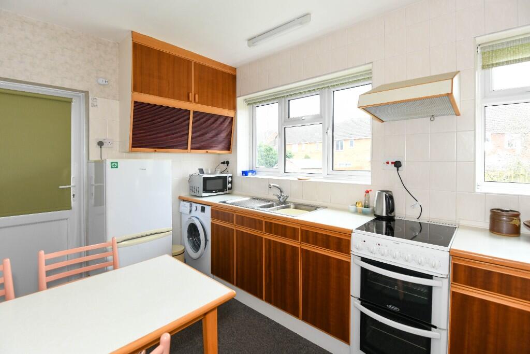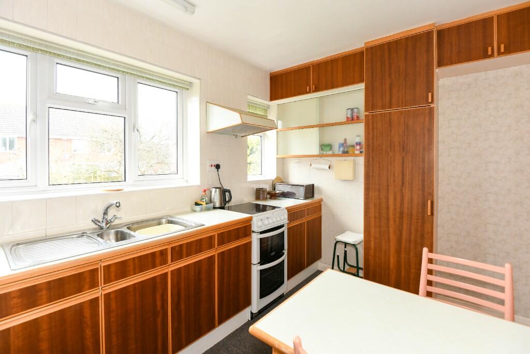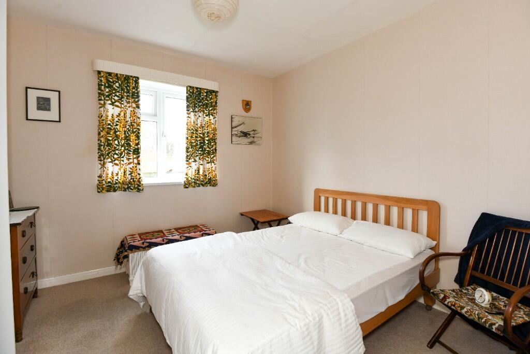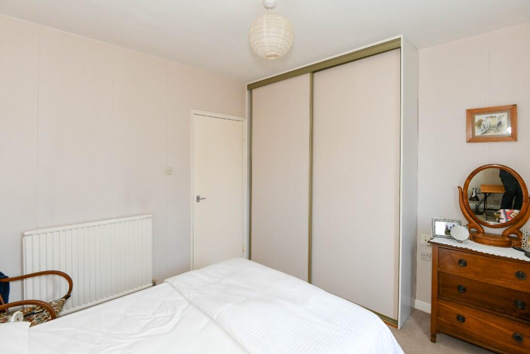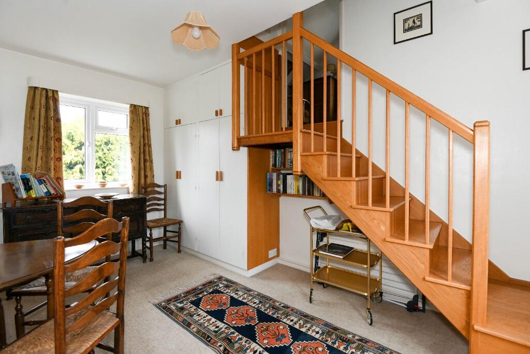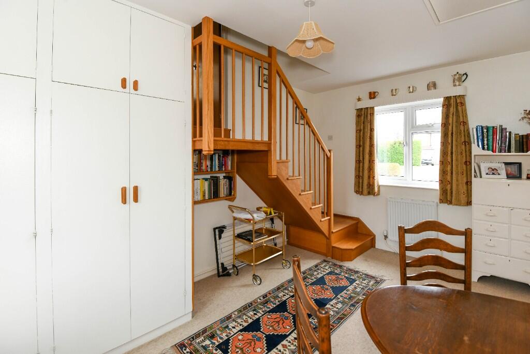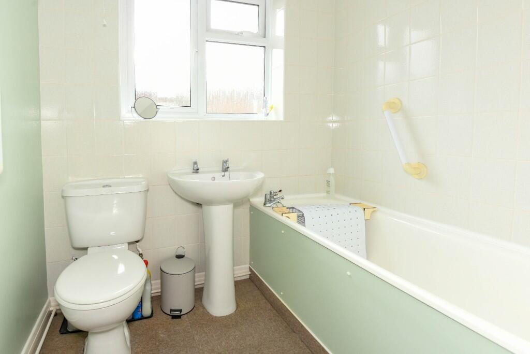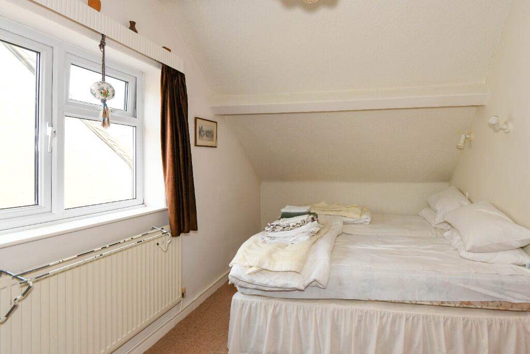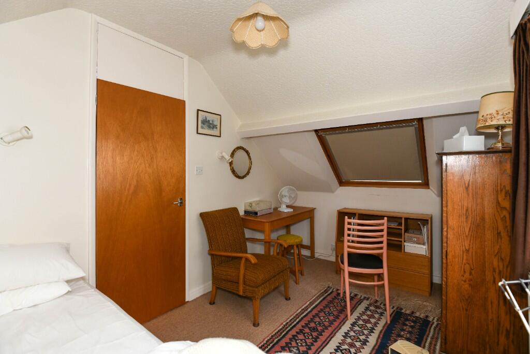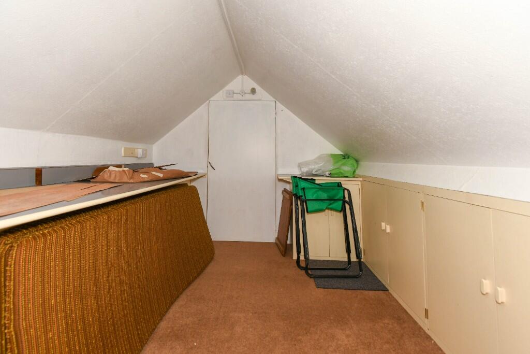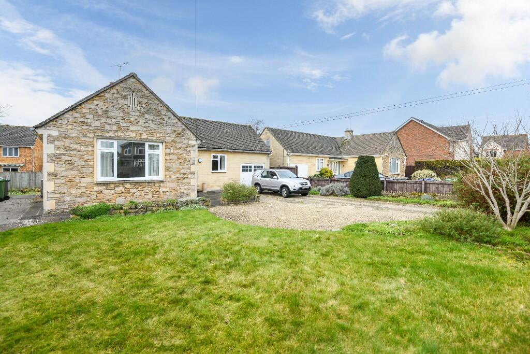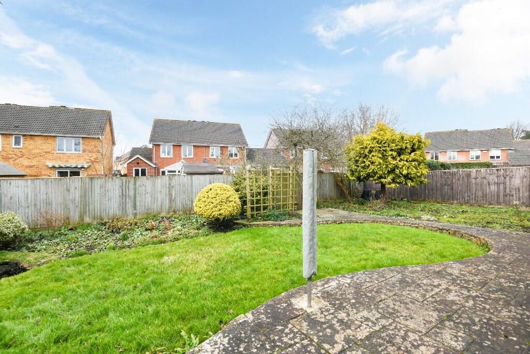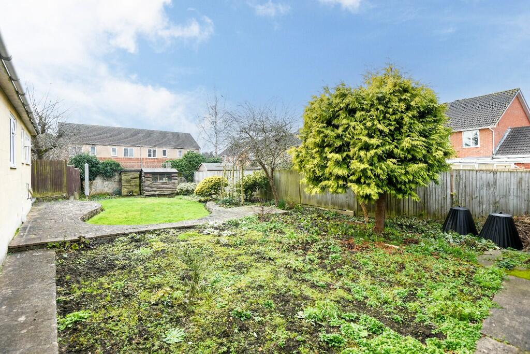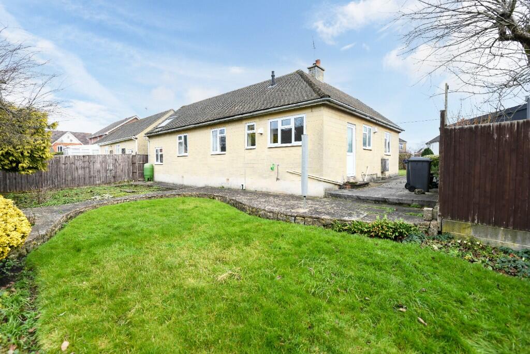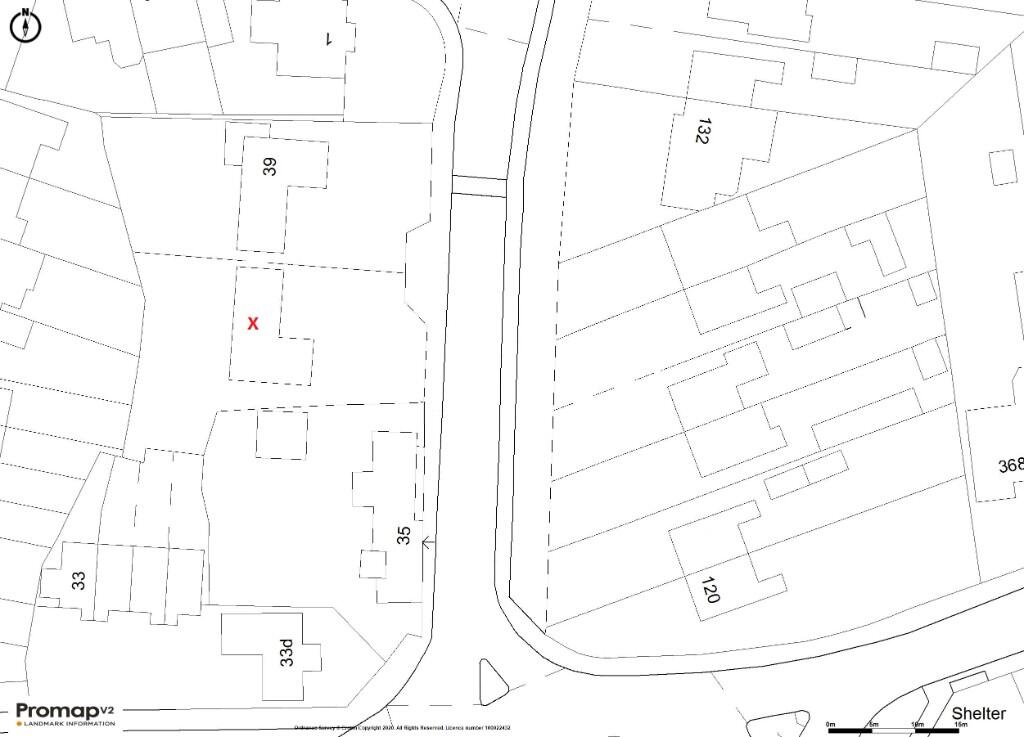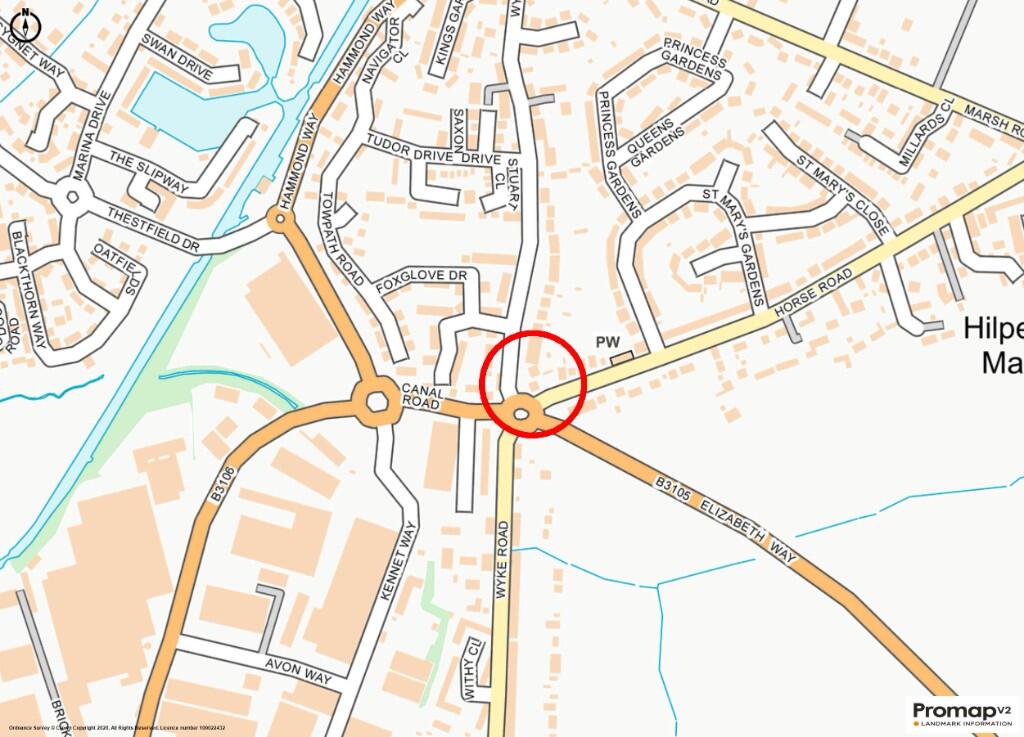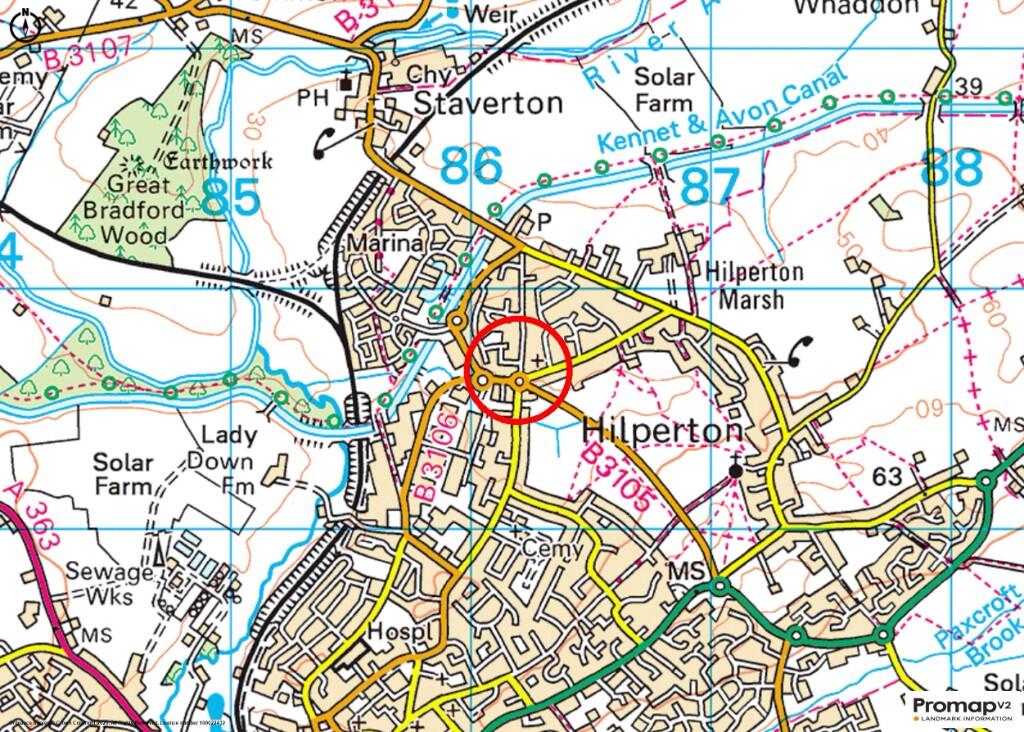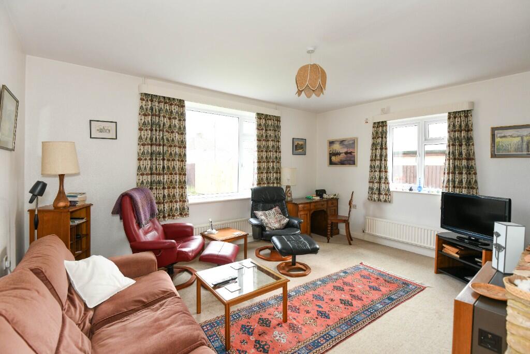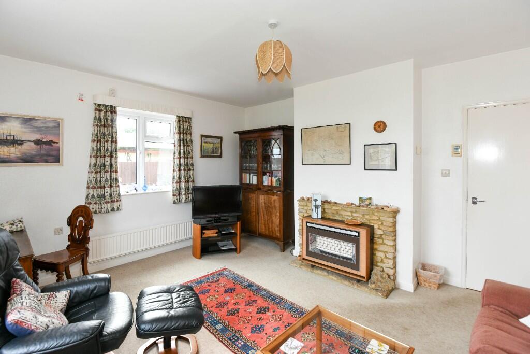Wyke Road, Hilperton Marsh
Property Details
Bedrooms
3
Bathrooms
1
Property Type
Detached Bungalow
Description
Property Details: • Type: Detached Bungalow • Tenure: N/A • Floor Area: N/A
Key Features:
Location: • Nearest Station: N/A • Distance to Station: N/A
Agent Information: • Address: 5 Fore Street Trowbridge Wiltshire, BA14 8HD
Full Description: A fantastic opportunity to purchase a spacious 2/3 Bedroom, detached bungalow situated on a large plot in the well regarded Hilperton Marsh area close to post office, shop, bus stop, garden centre/café and historic K&A canal. This good sized property boasts large wrap around gardens and great potential to extend subject to planning consents and the accommodation whilst in a habitable condition would benefit from a program of modernisation. Accommodation comprises entrance hall, living room, kitchen/breakfast room and bathroom. Benefits include UPVC double glazing, gas central heating, garage and driveway providing off road parking. Viewing is highly recommended, no onward chain.
ACCOMMODATION All measurements are approximate
Hallway Obscured UPVC double glazed windows and door to the front. Radiator. Smoke alarm. Doors off and into: airing cupboard with hot water tank and shelving.
Living Room 15'5" x 13'0" (4.72 x 3.98) UPVC double glazed windows to the front and side. Feature leaded porthole window to the side. Two radiators. Stone fireplace with gas fire inset. Television point. Thermostat and central heating controls.
Kitchen/Breakfast Room 11'5" x 8'7" (3.49 x 2.63) Two UPVC double glazed windows to the rear. Radiator. Range of wall, base and larder units with tiled splash-backs and rolled top work surfaces. Stainless steel one and a half bowl sink drainer unit with mixer tap. Space for electric cooker with extractor over. Plumbing for washing machine. Space for table. Obscured UPVC double glazed door to the side. Enclosed boiler.
Bedroom One 10'5" x 10'3" (3.19 x 3.14) UPVC double glazed window to the rear. Radiator. Built-in double wardrobe with sliding doors enclosing.
Bedroom Two 15'6" x 10'0" max (4.74 x 3.06 max) UPVC double glazed windows to the front and rear. Two radiators. Oak stairs to the first floor with storage recess under. Two built-in double wardrobes with cupboards over.
Bathroom Obscured UPVC double glazed window to the side. Radiator and high level electric fan heater. Three piece white suite with part tiled surrounds comprising cast iron panelled bath with mains Mira shower over, pedestal wash hand basin and w/c. Shaving point and extractor fan.
FIRST FLOOR
Landing Opening to Attic Room 1. Door to:
Bedroom Three/Study 15'2" x 8'4" (4.64 x 2.55) UPVC double glazed window to the side. Double glazed Velux window to the rear. Radiator. Wall lights.
Attic Room 1 8'10" x 8'2" (2.70 x 2.50) Radiator. Eaves storage. Built-in cupboard. Light. Door to:
Attic Room 2 11'5" x 8'10" (3.50 x 2.70) Built-in run of cupboards. Power and lighting. Door to:
Attic Room 3 9'10" x 8'10" (3.00 x 2.70) Insulated header tank.
EXTERNALLY
To The Front & Side Patio area to the front entrance with light and raised bed. Large area laid to lawn and borders with a variety of plants, trees and shrubs. Path leading to courtyard area to the side with space for bins. Large gravel driveway providing off road parking for several vehicles. Enclosed by stone walling and fencing.
To The Rear Good sized enclosed west facing garden comprising sweeping patio area to the immediate rear leading to additional patio area, area laid to lawn, well stocked borders with a variety of plants, trees and shrubs and vegetable garden area. Garden shed. Outside tap. Enclosed by fencing.
Attached Garage 15'5" x 7'4" (4.72 x 2.24) Double doors to the front. UPVC double glazed window to the rear. Power and lighting. Work bench. Meter cupboard.
Tenure Freehold Council Tax Band DBrochuresBrochure
Location
Address
Wyke Road, Hilperton Marsh
City
Marsh
Legal Notice
Our comprehensive database is populated by our meticulous research and analysis of public data. MirrorRealEstate strives for accuracy and we make every effort to verify the information. However, MirrorRealEstate is not liable for the use or misuse of the site's information. The information displayed on MirrorRealEstate.com is for reference only.
