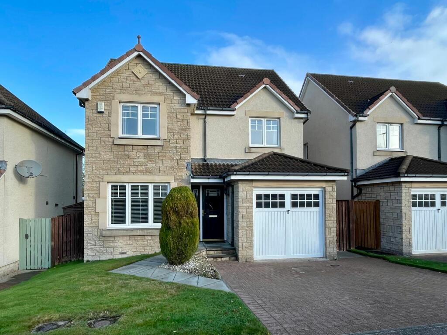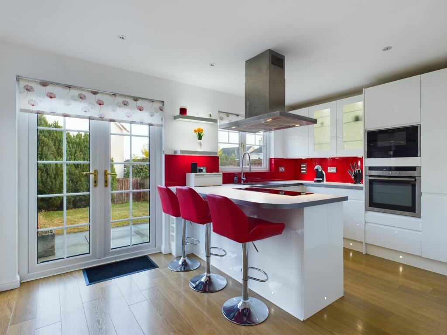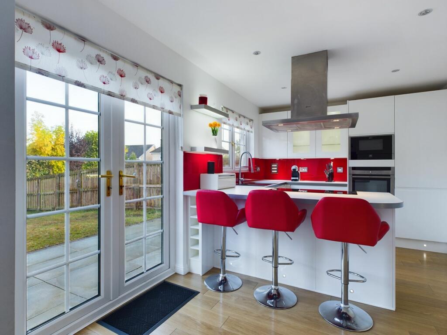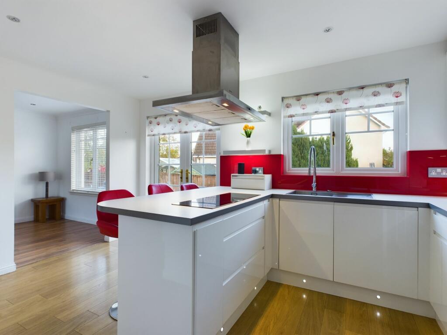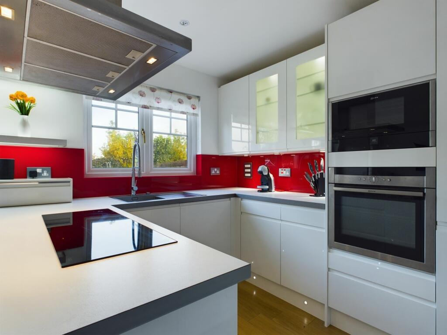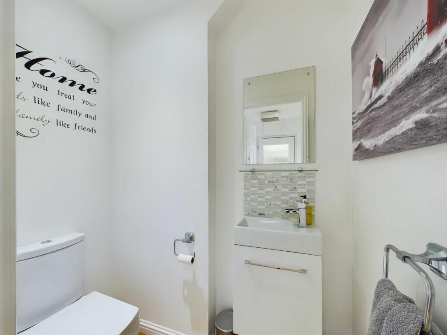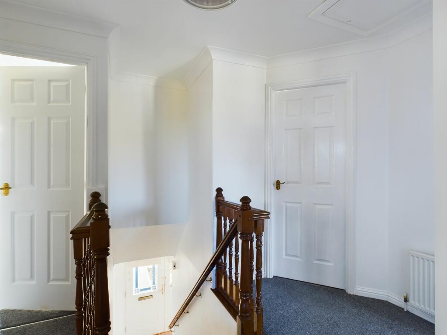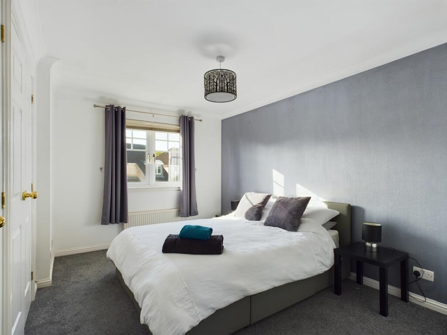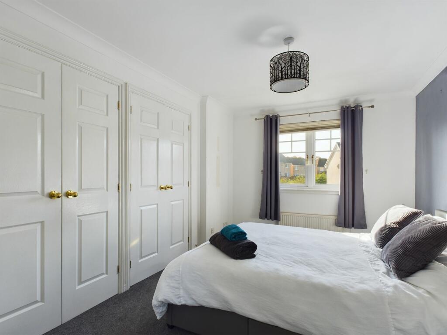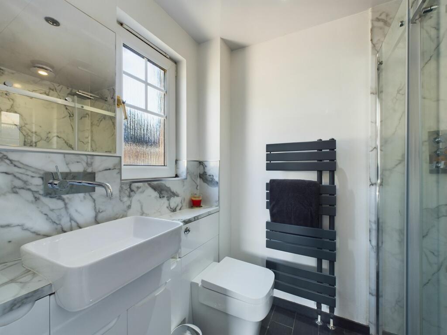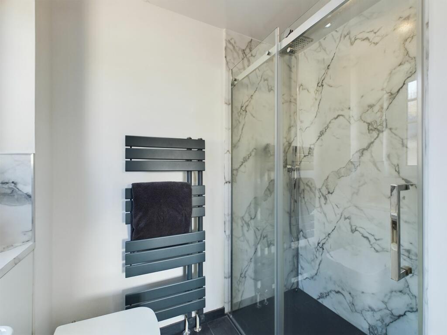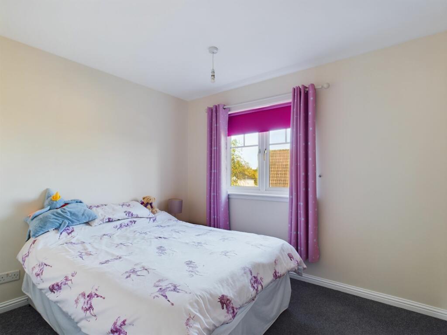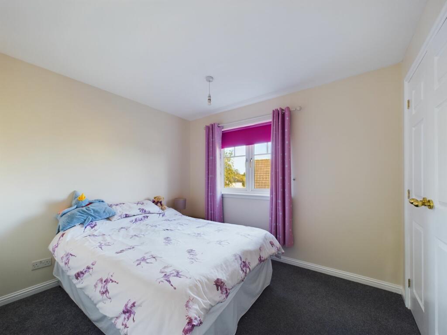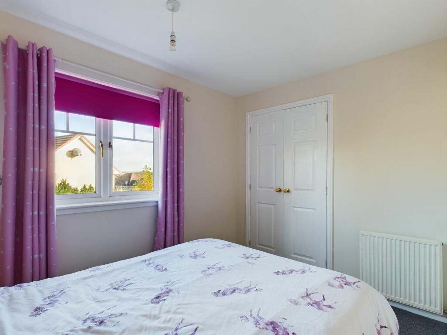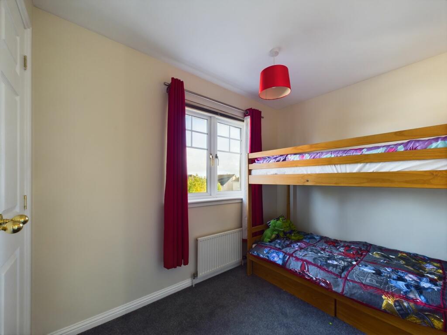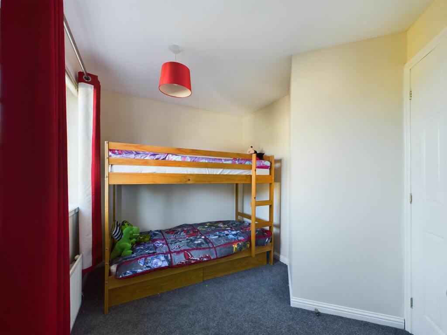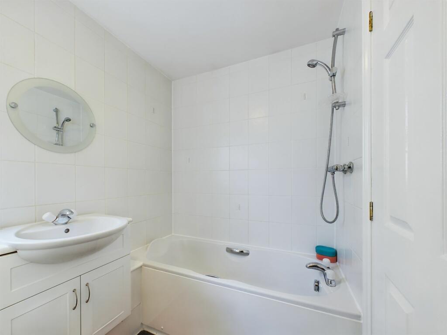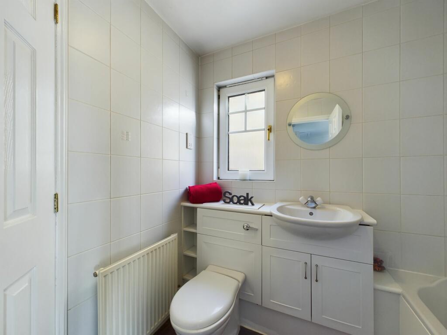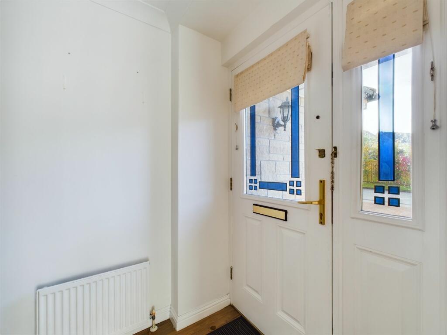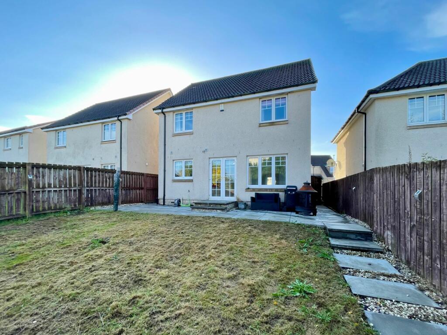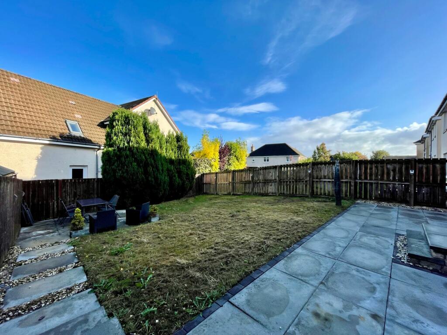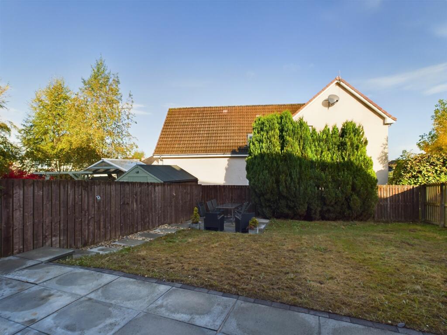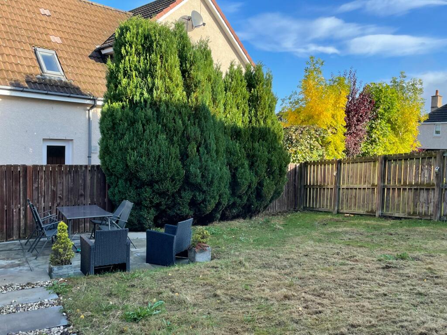Wyness Place, Kintore, AB51
Property Details
Bedrooms
4
Bathrooms
2
Property Type
Detached
Description
Property Details: • Type: Detached • Tenure: N/A • Floor Area: N/A
Key Features:
Location: • Nearest Station: N/A • Distance to Station: N/A
Agent Information: • Address: FF4 Bluesky Business Space Prospect Road, Westhill Aberdeen AB32 6FJ
Full Description: We are delighted to offer to the market this bright and modern four bedroom detached home within a well established quality development. This very attractive property offers very spacious accommodation that has been upgraded by the current owners and benefits from UPVC double glazing, gas central heating and single garage. If you are looking for your next family home then we highly recommend arranging a viewing for this one.AccommodationVestibule, lounge, Kitchen/dining/family room, utility room, WC, master bedroom with en-suite, 3 further bedrooms and family bathroom.Entrance hallway1.53m x 1.36mA bright entrance entered via the PVC door with feature stained glass with the fully carpeted staircase and dark wood hand rail leading to the upper level, Neutral decor and finished in a wood effect floor covering.LoungeA generous and very bright south facing room with direct access through to the kitchen/family room. Ample space for the required furniture and decorated in fresh white the wood effect flooring continuing from the hallway.Kitchen4.48m x 2.85mA very striking and modern kitchen that is fitted with a wide range of modern white gloss wall and base units with a contrasting textured work surface. It offers a range of storage including corner carousel, 2 pull out low level larder units and a wine rack. There is a breakfast bar and the Neff induction hob with ceiling mounted extraction hood is located here. Integrated Neff appliances include a fan oven, combi microwave, dishwasher and a fridge freezer. The stainless steel sink, drainer and flexi tap are situated in front of the large window overlooking the rear garden. Finished off with red glass splash back, wall mounted shelves with lighting, plinth lighting and the floor is finished in a quality wood effect. There is access to the utility room, double patio doors to the rear garden and open plan access to the dining/family room. Fitted cupboard which runs under the stairs provides excellent storage.Dining/Family room3.04m x 2.67mThis is a great multi function room for a family home, it is on open plan to the kitchen so ideal for a dining room, play room or alternative sitting room with the large window overlooking the rear garden. Wall mounted TV point and the floor is finished in a wood effect.Utility room1.72m x 1.65mFitted with white gloss wall and base units with a contrasting surface, stain-less steel sink and drainer and red glass splash back. Pull out bin storage, integrated washing machine and the boiler is also located here. There is also access to the WC and external door to the side of the property. The floor is finished in a wood effectWc1.68m x 0.82mAccessed from the utility room is a handy downstairs cloakroom with a wall mounted white gloss unit with wash hand basin and WC. The wood effect flooring continues and there is a wall mounted mirror and glass product shelf.Landing3.2m x 1.73mSpacious landing giving access to the four bedrooms and family bathroom, fully carpeted with dark wood balustrades. There is a fitted cupboard housing the hot water tank and loft access is located here also.Master bedroom4.33m x 2.96mA good sized master suite offering two sets of double fitted wardrobes with solid white doors providing excellent storage and space for additional furniture should you require. The large south facing window to the front provides ample natural daylight and the room is decorated in modern grey with fully fitted carpet to complement.En suite2.13m x 1.17mThe large fully aqua panelled shower cubicle offers a rain water and hand held attachment and the white gloss units house the wash hand basin and WC also providing good storage for products and towels. The ceiling is also fully lined and there is a graphite ladder style heated towel rail and dark tile click flooring.Bedroom 23.09m x 2.6mBedroom two is a double room with a large window overlooking the rear garden and views over Kintore. This room also benefits from a double wardrobe with solid white doors and the grey carpet continues.Bedroom 32.61m x 2.56mA double room situated at the front of the property with large window allowing plenty of natural light, it also has a deep fitted wardrobe giving you excellent storage and the grey carpet continues.Bedroom 42.88m x 2.38mThe last of the sleeping accommodation is a spacious room just perfect for bunk beds but would also make a great work from the home office area if required. The large window to the rear overlooks the garden and it has a double fitted wardrobe with solid white doors, neutral decor and the grey carpet continues.Family bathroom2.18m x 1.69mWhite bath with a mains shower over, white vanity units housing the wash hand basin and the WC along with a large storage cupboard. There is partial wall tiling and vinyl floor covering.Garage2.56m x 4.9mA fully lined single garage with an up and over door, power light and concrete flooring.Front GardenEasily maintained front garden with a small area of mature lawn, steps and wheelchair access to the door. There is gated access to the side of the property.Rear GardenThis property has a good sized, fully enclosed rear garden with a mature lawn and two slabbed seating areas perfect for garden furniture and alfresco dining. It is bordered with a timber fence and is completely secure perfect for pets and a young family. There is ample space for outdoor play equipment and a timber shed for all your garden tools.
Location
Address
Wyness Place, Kintore, AB51
City
Kintore
Legal Notice
Our comprehensive database is populated by our meticulous research and analysis of public data. MirrorRealEstate strives for accuracy and we make every effort to verify the information. However, MirrorRealEstate is not liable for the use or misuse of the site's information. The information displayed on MirrorRealEstate.com is for reference only.
