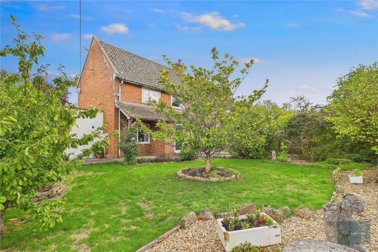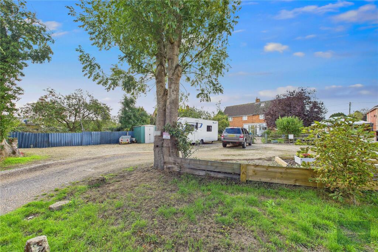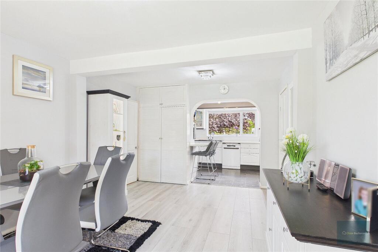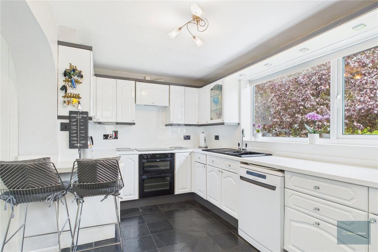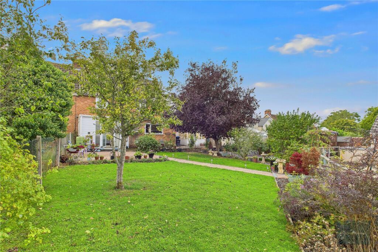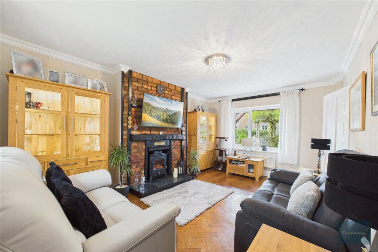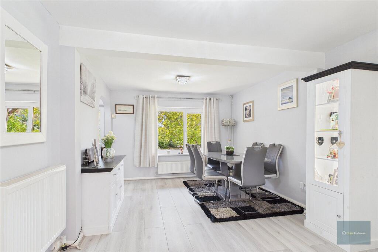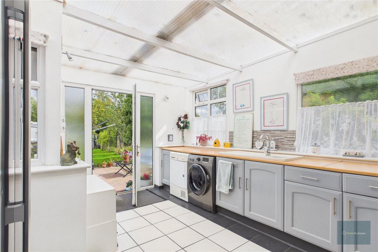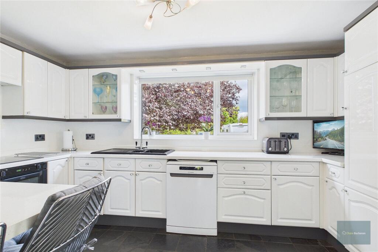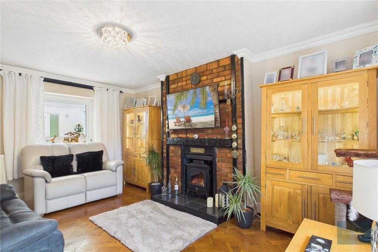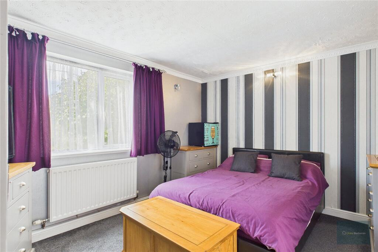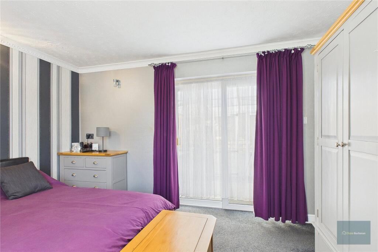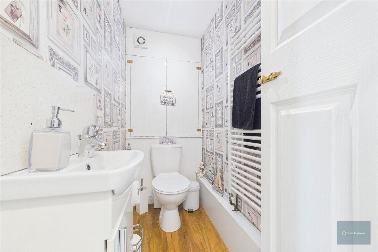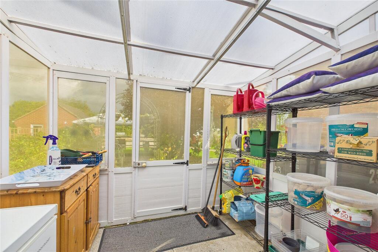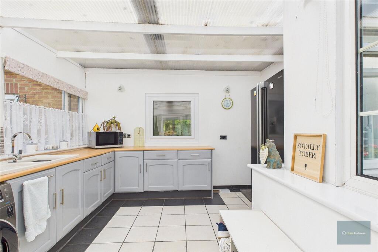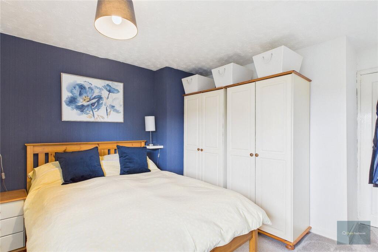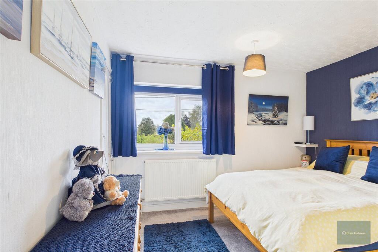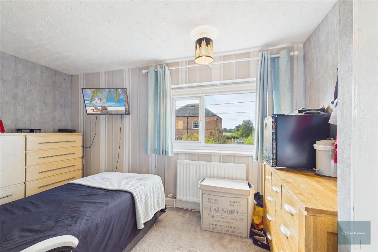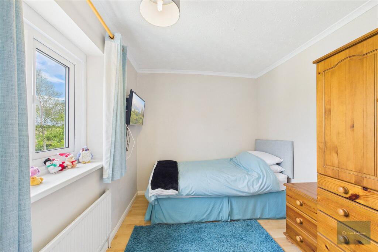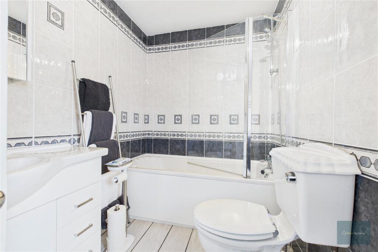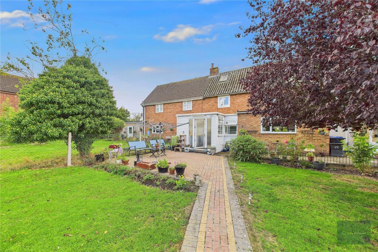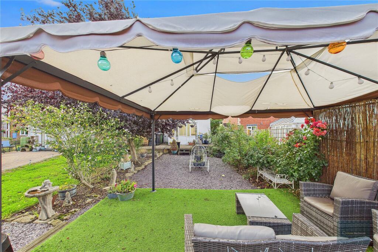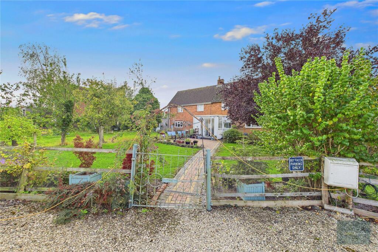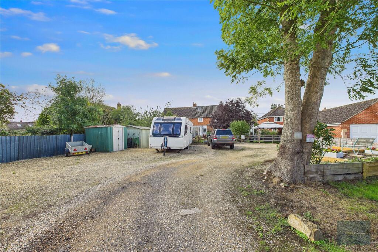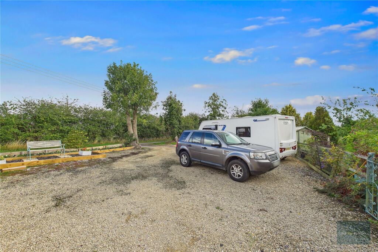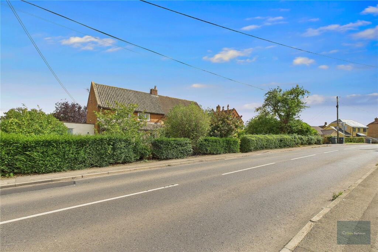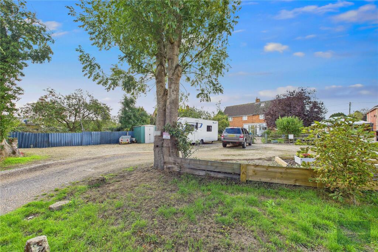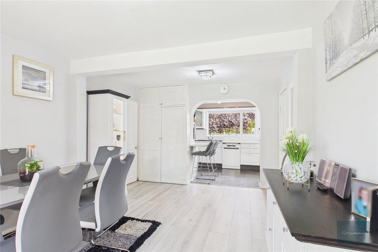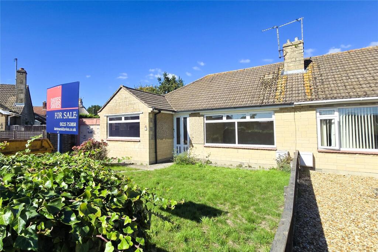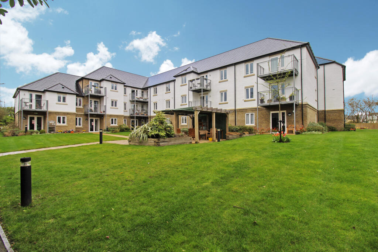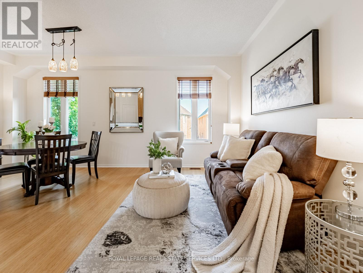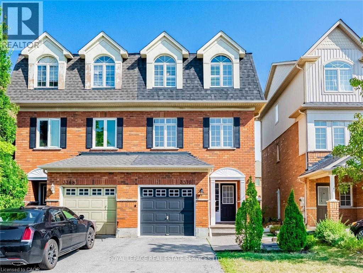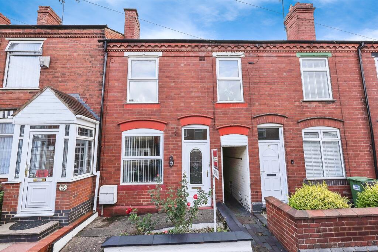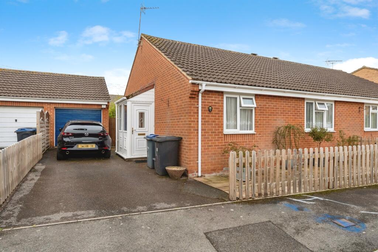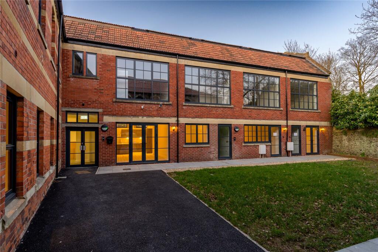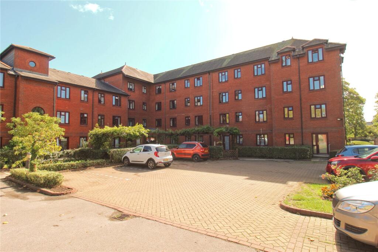Wynsome Street, Southwick
Property Details
Bedrooms
4
Bathrooms
1
Property Type
Semi-Detached
Description
Property Details: • Type: Semi-Detached • Tenure: Freehold • Floor Area: N/A
Key Features: • Large Semi-detached Home • Village Location • Fourth Bedroom/Third Reception Room • Cosy Lounge with Electric Log Burner • Sunroom and Utility Room • Generous Driveway for Multiple Vehicles • Mature Front and Rear Gardens • Planning Permission for Garage and Double Story Extension • Modern Kitchen with Induction Hob and Integrated Under-counter Fridge • Gas Central Heating and Double Glazing
Location: • Nearest Station: N/A • Distance to Station: N/A
Agent Information: • Address: 63 Fore Street, Trowbridge, BA14 8ET
Full Description: Chase Buchanan are pleased to bring to the market this four bedroom semi-detached home well situated in the village of Southwick.Accessible via a rear track, the generous driveway leads to the beautifully landscaped garden offering a fantastic space for relaxing or entertaining whilst overlooking countryside views. Internally, this great size family home provides ample space, including a large utility room, modern kitchen which opens up into a large dining area and a cosy front room with parquet flooring and feature fireplace. Additionally there is a single story extension providing a fourth bedroom/reception room and a downstairs cloakroom. Upstairs you will find three good size bedrooms with views of the village church and surrounding fields and a modern bathroom. The current owners have obtained planning permission for a two story extension in place of the current extension and a detached garage on the expansive driveway, offering the potential to further develop and improve. Don't miss the opportunity to make this home your own, contact us to arrange a viewing.BrochuresParticulars
Location
Address
Wynsome Street, Southwick
City
Southwick
Features and Finishes
Large Semi-detached Home, Village Location, Fourth Bedroom/Third Reception Room, Cosy Lounge with Electric Log Burner, Sunroom and Utility Room, Generous Driveway for Multiple Vehicles, Mature Front and Rear Gardens, Planning Permission for Garage and Double Story Extension, Modern Kitchen with Induction Hob and Integrated Under-counter Fridge, Gas Central Heating and Double Glazing
Legal Notice
Our comprehensive database is populated by our meticulous research and analysis of public data. MirrorRealEstate strives for accuracy and we make every effort to verify the information. However, MirrorRealEstate is not liable for the use or misuse of the site's information. The information displayed on MirrorRealEstate.com is for reference only.
