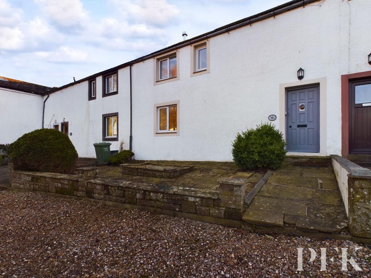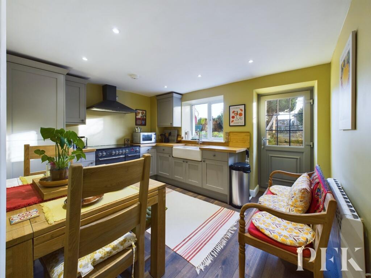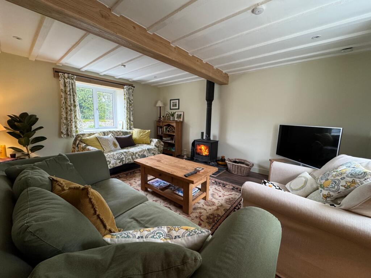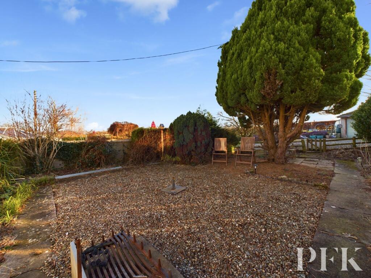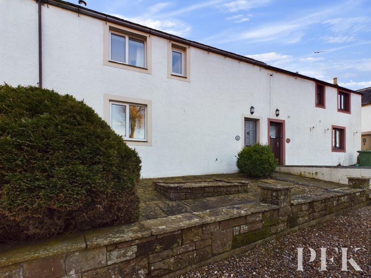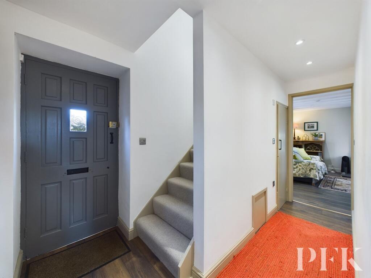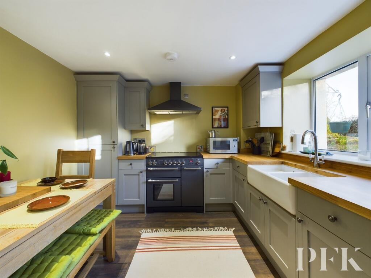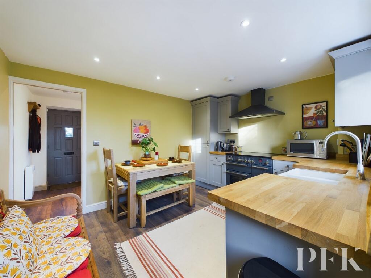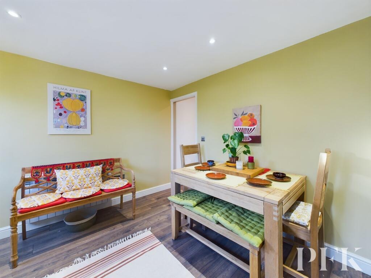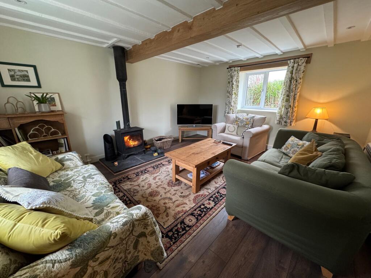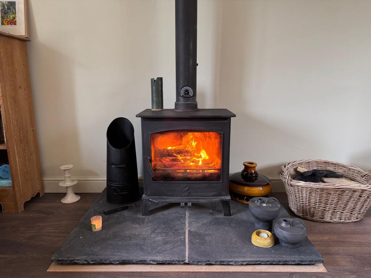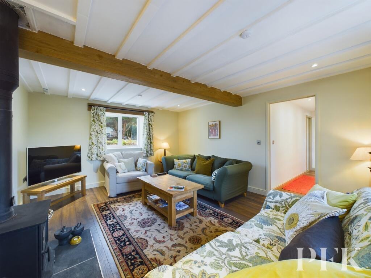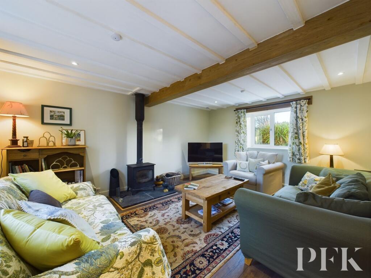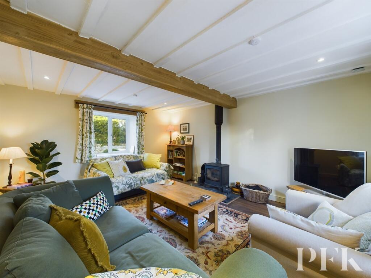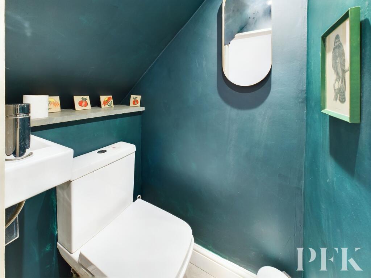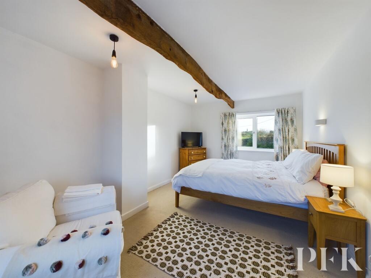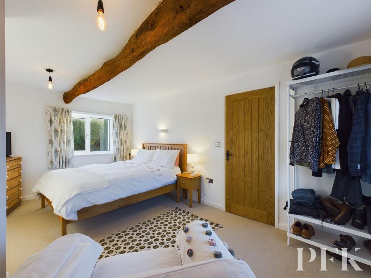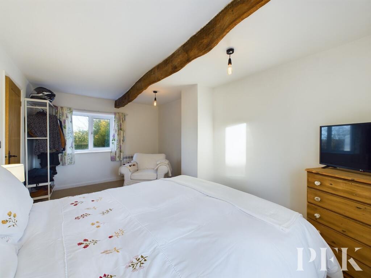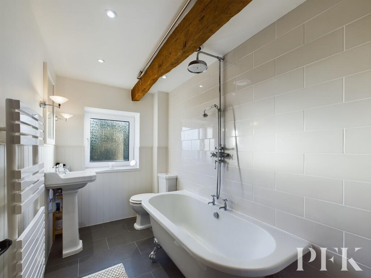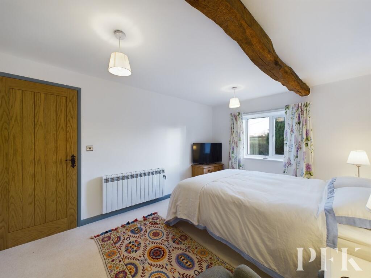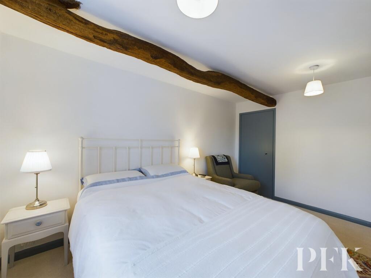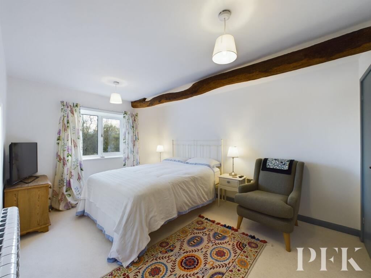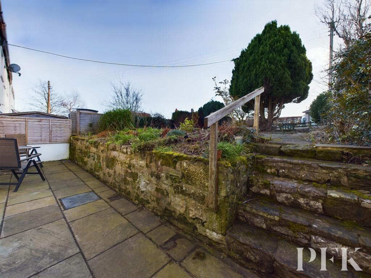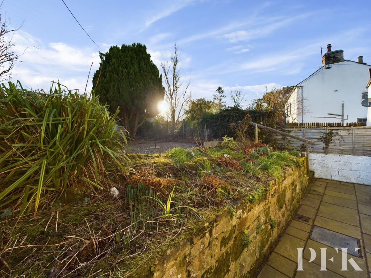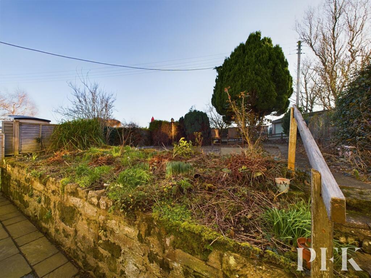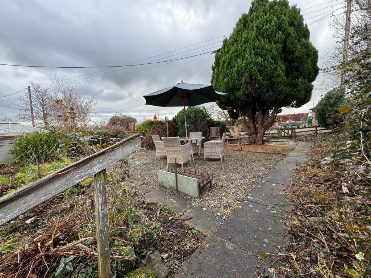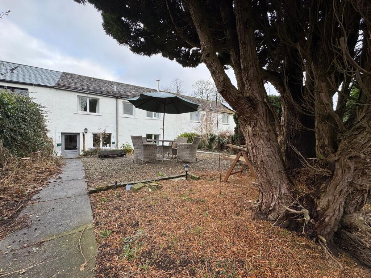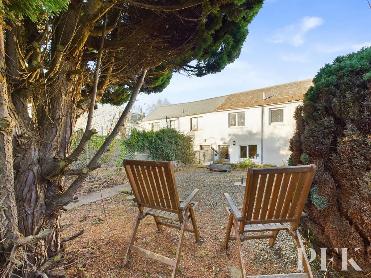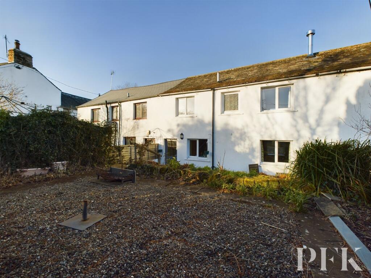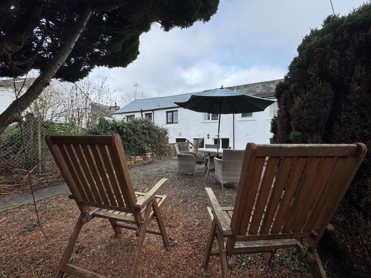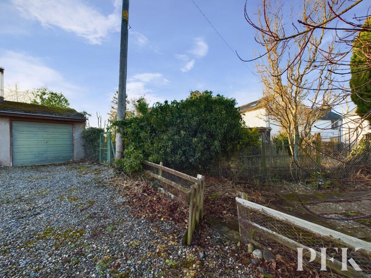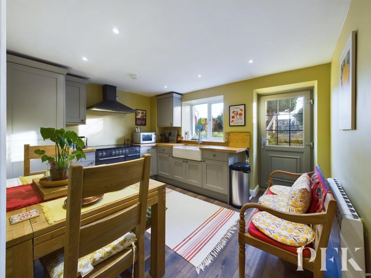Yanwath, Penrith, CA10
Property Details
Bedrooms
2
Bathrooms
1
Property Type
Terraced
Description
Property Details: • Type: Terraced • Tenure: N/A • Floor Area: N/A
Key Features: • Charming two bed cottage • Fully renovated throughout • Well proportioned accommodation • Gardens to front and rear • Parking for approx. 2 vehicles & single garage • Desirable location • Council Tax: Band B • Tenure: freehold • EPC rating E
Location: • Nearest Station: N/A • Distance to Station: N/A
Agent Information: • Address: Devonshire Chambers, Devonshire Street, Penrith, CA11 7SS
Full Description: Nestled in a desirable location, this charming two bed mid-terraced cottage has been fully renovated throughout, offering well proportioned accommodation perfect for modern living. The property boasts gardens to both the front and rear, with the front, along with a parking space for approximately two vehicles. An additional bonus is the single garage to the rear, providing further convenience for storage or a workspace for any homeowner's needs.The outside space of this property truly adds to its appeal, with the front garden offering a gravel area for offroad parking, flagged patio with gravelled border and a pathway leading to the entrance. The rear garden is a delightful retreat, featuring established gardens, a hard standing area for sunny relaxation, stone steps leading to a raised gravelled seating area, and a flagged patio perfect for alfresco dining. Flowerbeds bursting with an array of plants promise a colourful display in the upcoming seasons. Beyond the garden, a gate leads to an area of gravel that could be utilised for parking, along with the single garage facilitating additional storage or parking needs. The bright and attractive rooms coupled with the standard of the fixtures and fittings which have been installed during the renovation of the property creates a beautiful home which lends itself to a range of buyers with the parking and established gardens to both the front and rear adding practicality to this charming property, making it a must see for any discerning buyer looking for a characterful home with ample outside space.EPC Rating: EHallwayEnter the property via a wooden front door which leads to a welcoming entrance hall. Stairs ascend to the first floor landing and doors provide access to the kitchen/diner, the downstairs WC and the living room. Laminate wood-effect flooring and recessed spotlights fitted. Cloaks area and electric radiator.KitchenA delightful rear aspect room with ample space for dining furniture. The kitchen comprises of a beautiful shaker-style kitchen with a range of wall and base units with hardwood worksurfaces and upstands. Integrated appliances include the fridge freezer, with space to accommodate the beautiful electric Rangemaster with extractor fan above. A double Belfast sink sits beneath the window affording a lovely outlook over the garden and there is an opportunity for a washing machine to be fitted should the unit to the right of the sink be removed as the worksurface has been extended to fit over an appliance of this nature. A uPVC part-glazed door provides access to the garden.Wood-effect laminate flooring, electric radiator and recessed spotlights have been fitted.WCUseful WC which has been incorporated under the stairs and comprising of a WC and basin with a tiled splash back, stone shelf and tiled flooring.LoungeA beautiful dual aspect room, generous in size and with a delightful woodburning stove set upon a tiled hearth which provides a fabulous focus point in the room. There is a wood effect laminate flooring and beams to the ceiling. Recessed spotlights and electric radiator.LandingStairs lead to the first floor landing with a front aspect window affording a delightful view. The charm of the property continues with the exposed beams and there is a loft hatch providing access to the attic space via a fitted ladder. Solid wood doors lead into two very generous and bright bedroom and a contemporary bathroom suite.Bedroom 1A delightful dual aspect room, light and spacious with a beam running through. There is potential for this room to be split to create a small dressing room, office, or a third bedroom. Enjoying attractive views and with carpeted flooring and electric radiator fitted.BathroomFitted with a stylish suite and complemented by a combination of wooden wall paneling and hi-gloss tiling fitted behind the bath and WC, this beautiful bathroom comprises of a WC, basin and claw footed bath adjoining the wall and boasting a mains connected waterfall shower above. A beam runs along the ceiling and is tastefully incorporated into the design of the suite. Wall lighting and recessed spotlights have been fitted and a window with obscured glazing sits to the rear aspect. There is a heated towel rail in situ and the flooring has been tiled.Bedroom 2With a rear aspect window the second bedroom is also a bright and spacious room. A generous over stairs cupboard provides excellent storage and is partially shelved. Beam to the ceiling, carpeted flooring and electric radiator fitted.GarageWith a manual up and over door, electric and lighting.ServicesMains electricity, water & drainage. Modern electric radiators and double glazing installed throughout. Please note: The mention of any appliances/services within these particulars does not imply that they are in full and efficient working order.Referral & Other PaymentsPFK work with preferred providers for certain services necessary for a house sale or purchase. Our providers price their products competitively, however you are under no obligation to use their services and may wish to compare them against other providers. Should you choose to utilise them PFK will receive a referral fee : Napthens LLP, Bendles LLP, Scott Duff & Co, Knights PLC, Newtons Ltd - completion of sale or purchase - £120 to £210 per transaction; Emma Harrison Financial Services – arrangement of mortgage & other products/insurances - average referral fee earned in 2023 was £222.00; M & G EPCs Ltd - EPC/Floorplan Referrals - EPC & Floorplan £35.00, EPC only £24.00, Floorplan only £6.00. All figures quoted are inclusive of VAT.DirectionsLeave Penrith town centre heading south to the Kemplay Bank roundabout, taking the A6 to Eamont Bridge. Continue through the village, turning right at the mini roundabout, cross the motorway bridge and take the next right turn into Yanwath. The property can be found a short distance along on the left hand side.Front GardenSituated to the front of the property is an area gravel which provides some off-road parking. A flagged pathway leads to the property with the front garden bordered by a low level wall and is low maintenance with a flagged patio and graveled border. There is scope for additional parking to be created by utilising some of the front garden.Rear GardenTo the rear of the property is a well-proportioned garden enjoying a combination of established gardens, an area of hard standing immediately outside of the property providing a delightful sun trap to sit out in, stone steps that lead up to a raised garden with low maintenance gravel seating area, flagged patio and pathway. This is complemented by established flowerbeds which we understand house an array of flowers and plants, ready to blossom over the coming weeks and months. To the rear of the garden and there is also a little gate through which provides access to an area of gravel, which we believe can be used for parking and the garage (the one on the right when facing the building).There are electric cables in situ to the rear of the property which the current vendors had fitted to connect to a garden room/shed.Parking - Off streetParking to the front of the property on the graveled area. Additional parking could be created by adapting the front garden. We understand that you can park to the front of the garage that belongs to the property.BrochuresBrochure 1
Location
Address
Yanwath, Penrith, CA10
City
Yanwath and Eamont Bridge
Features and Finishes
Charming two bed cottage, Fully renovated throughout, Well proportioned accommodation, Gardens to front and rear, Parking for approx. 2 vehicles & single garage, Desirable location, Council Tax: Band B, Tenure: freehold, EPC rating E
Legal Notice
Our comprehensive database is populated by our meticulous research and analysis of public data. MirrorRealEstate strives for accuracy and we make every effort to verify the information. However, MirrorRealEstate is not liable for the use or misuse of the site's information. The information displayed on MirrorRealEstate.com is for reference only.
