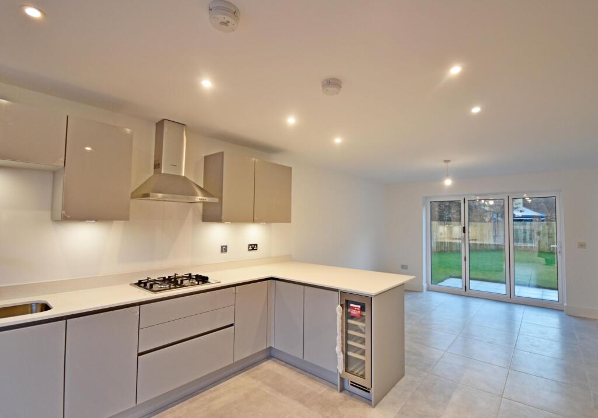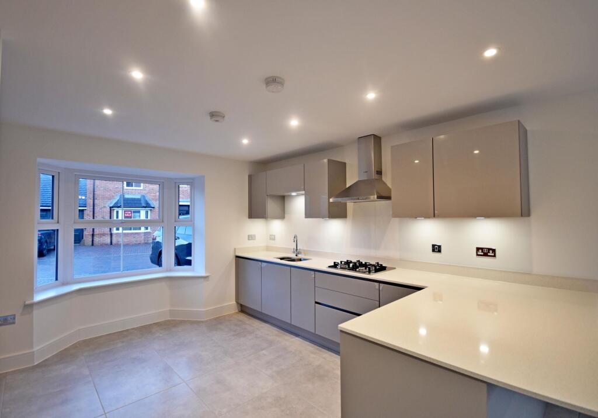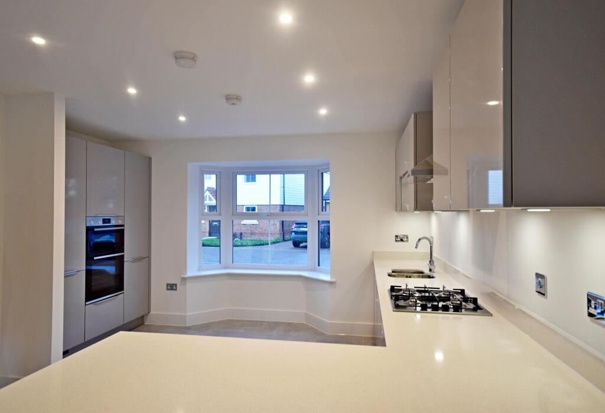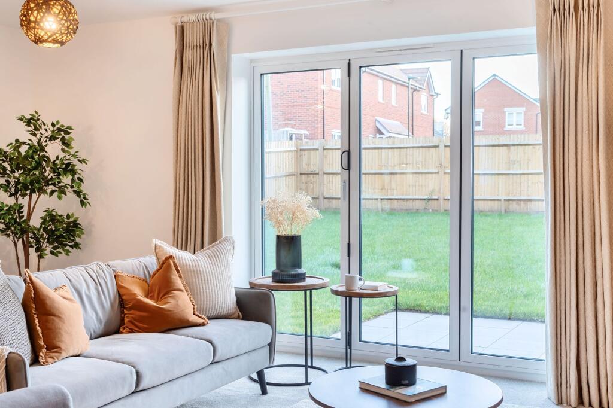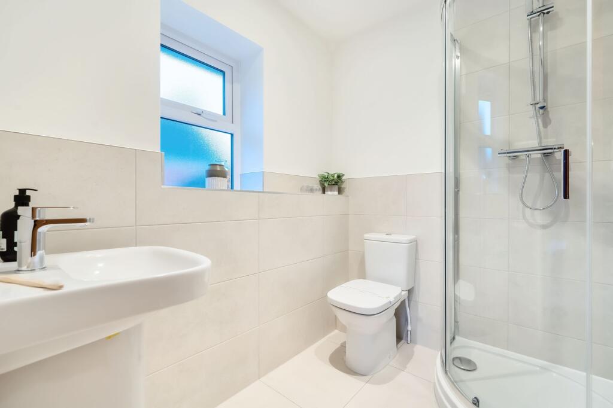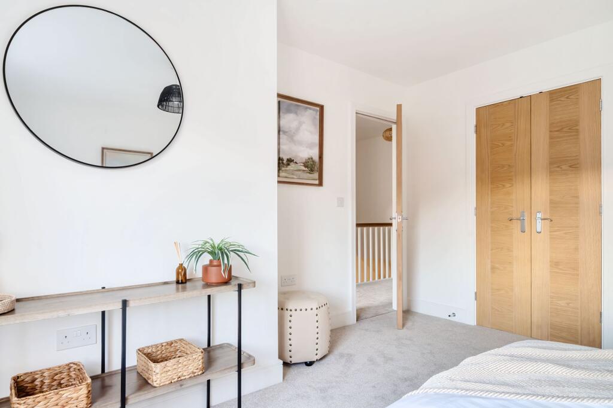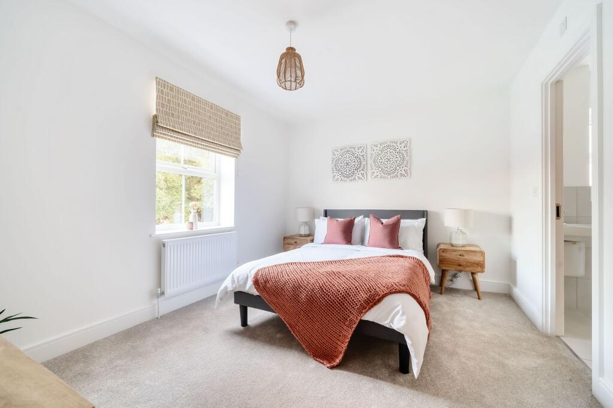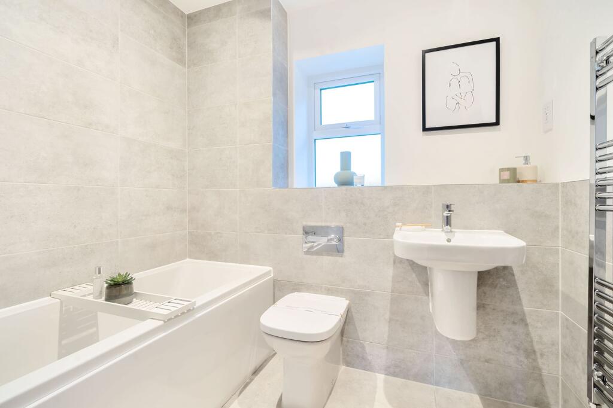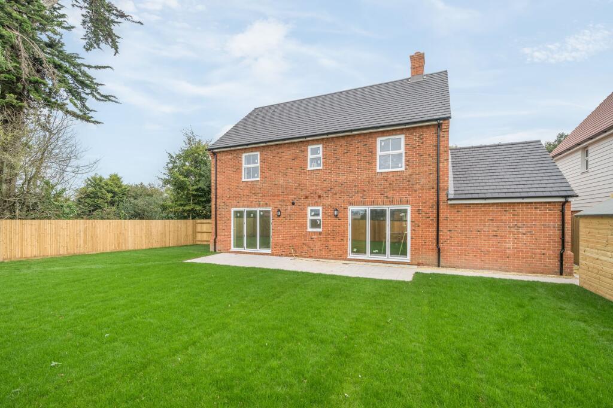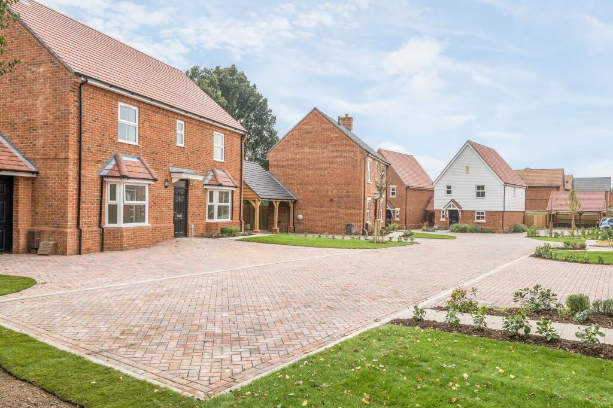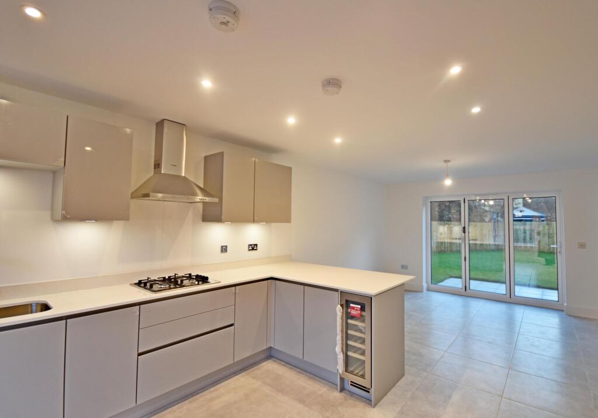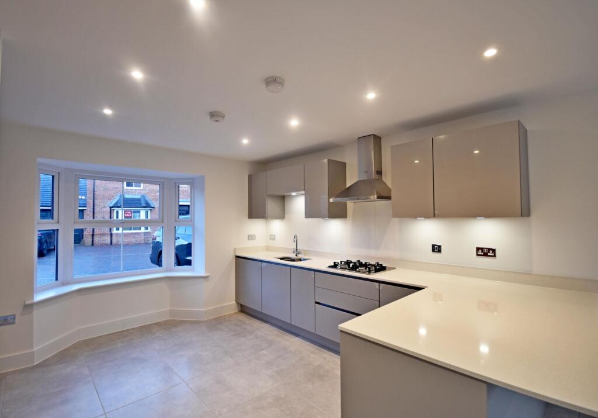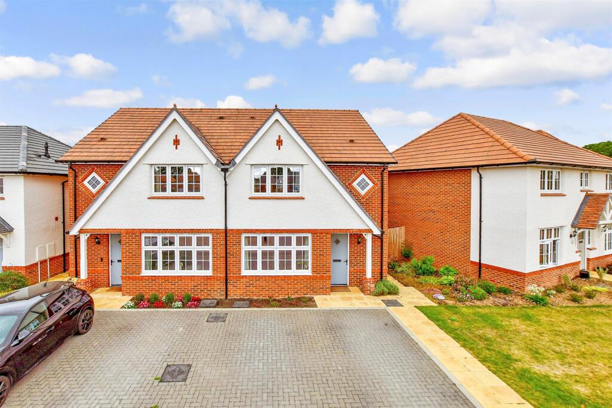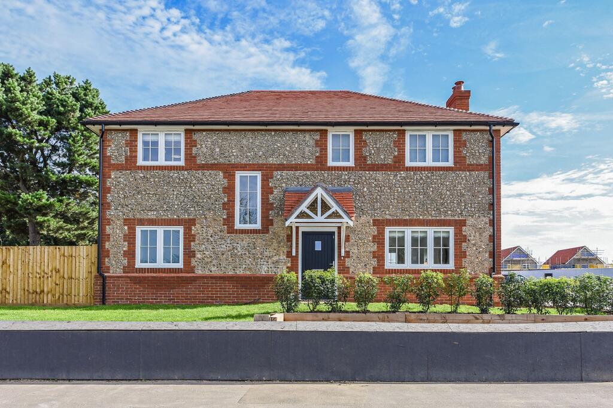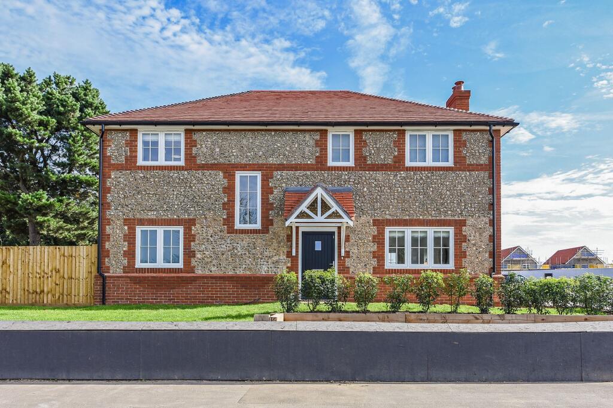Yapton, BN18
Property Details
Property Type
Detached
Description
Property Details: • Type: Detached • Tenure: N/A • Floor Area: N/A
Key Features: • Small Private cul de sac of 11 homes • Landscaped front and rear gardens • Garage & Parking with Electric Vehicle Charging Point • Bifold Doors To Rear Garden from Kitchen & Lounge • Integrated Wine Cooler/Fridge Freezer/Dishwasher & Washer Dryer Included • Carpets, Floor Tiling and Underfloor Heating to Ground Floor Included • Ceramic Floor tiling to Bathroom and Cloakroom • En Suite to Bedroom 1 • Downstairs Cloakroom
Location: • Nearest Station: N/A • Distance to Station: N/A
Agent Information: • Address: Rowan House Baffins Lane Chichester PO19 1UA
Full Description: Located in the coastal village of Yapton just south west of Arundel, The Steddles, by Pallant Homes, is a collection of ONLY eleven PRIVATE, traditionally built 2, 3, and 4 bedroom homes in a small, private cul de sac.Plot 10 The Highleigh is a 4 bed detached home with Garage, Parking & EV Charging Point. To the ground floor, you will find a cloakroom, living room, utility room and open plan kitchen/dining room with bifold doors leading to the garden. Upstairs there are 4 bedrooms, 1 with an en suite and a family bathroom.Stylish high quality kitchens by Alexander Kitchens with a choice of kitchen units in a range of colours (subject to build stage). Contemporary Roca bathrooms with ceramic tiles. Every home includes underfloor heating to the ground floor, a turfed rear garden with a 2 bike storage shed and patio to rear garden in Brett Chaucer charcoal paving slabs. Anticipated build completion Summer 2024.Please refer to us for details of the Reservation Fee and Terms & Conditions.The Council Tax Banding is not set until after Legal Completion. For more information please contact the Local Authority.Estate Charge £488 per annum per home (estimated). EPC to be advised.NB External image shown is computer generated and internal images are of the Show Home (Plot 2 The Chilgrove) at The Steddles for illustrative purposes only and are NOT plot specific. Kitchen/Dining (3.6m x 7.15m) Living (4.08m x 7.15m) Bedroom 1 (4.21m x 3.29m) Bedroom 2 (4.08m x 2.79m) Bedroom 3 (4.08m x 2.49m) Bedroom 4 (3.74m x 3.18m) Parking - Garage Parking - Driveway
Location
Address
Yapton, BN18
City
Yapton
Features and Finishes
Small Private cul de sac of 11 homes, Landscaped front and rear gardens, Garage & Parking with Electric Vehicle Charging Point, Bifold Doors To Rear Garden from Kitchen & Lounge, Integrated Wine Cooler/Fridge Freezer/Dishwasher & Washer Dryer Included, Carpets, Floor Tiling and Underfloor Heating to Ground Floor Included, Ceramic Floor tiling to Bathroom and Cloakroom, En Suite to Bedroom 1, Downstairs Cloakroom
Legal Notice
Our comprehensive database is populated by our meticulous research and analysis of public data. MirrorRealEstate strives for accuracy and we make every effort to verify the information. However, MirrorRealEstate is not liable for the use or misuse of the site's information. The information displayed on MirrorRealEstate.com is for reference only.

