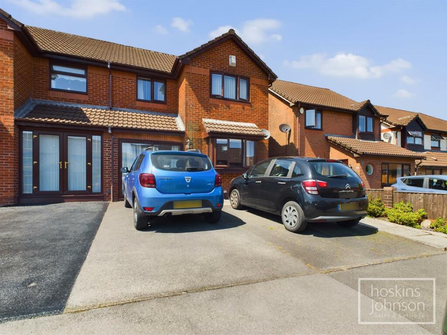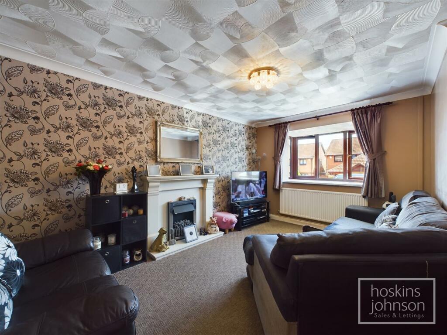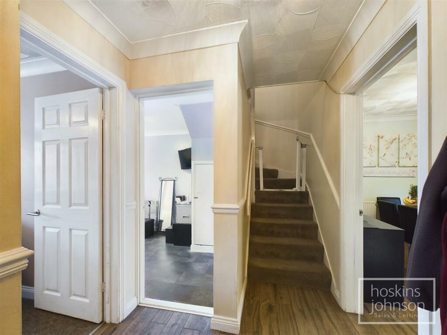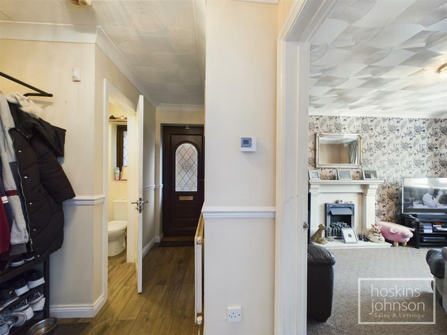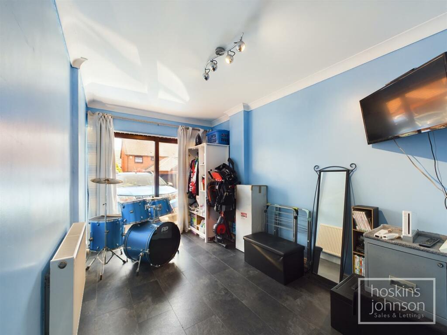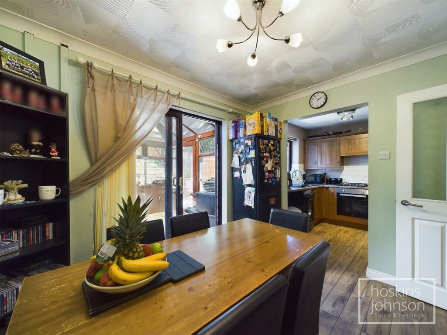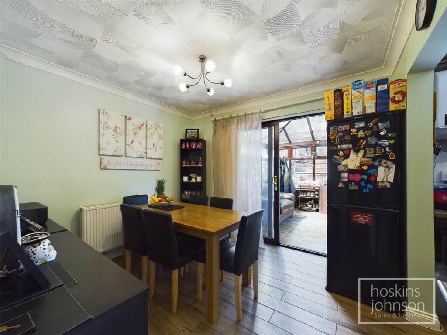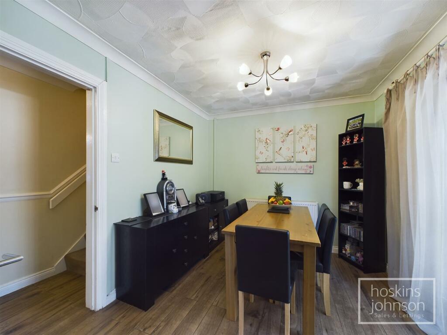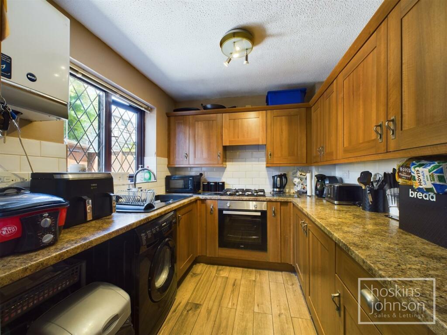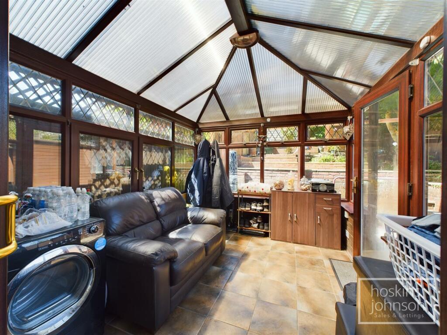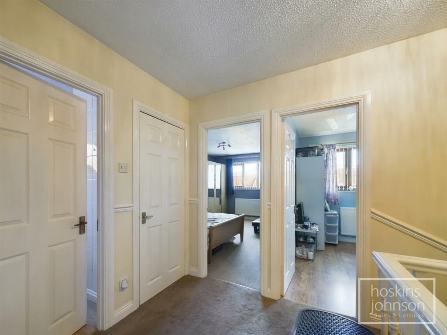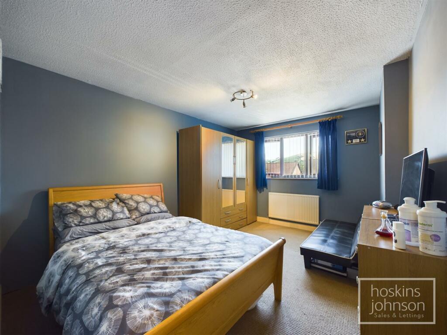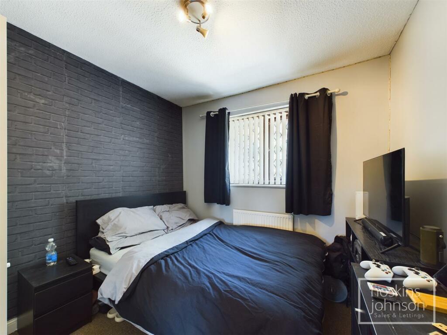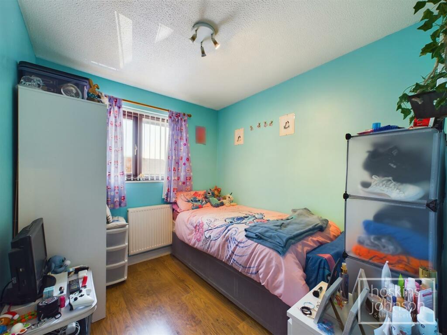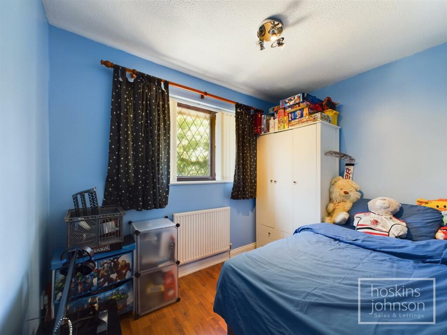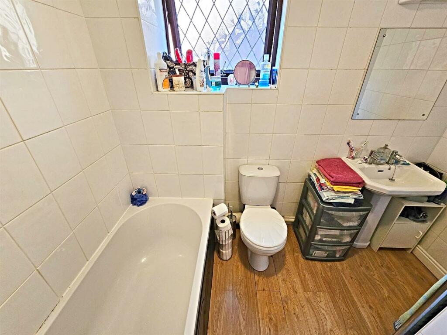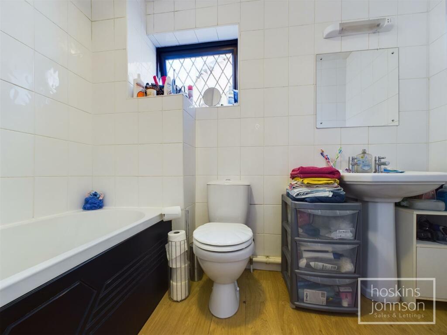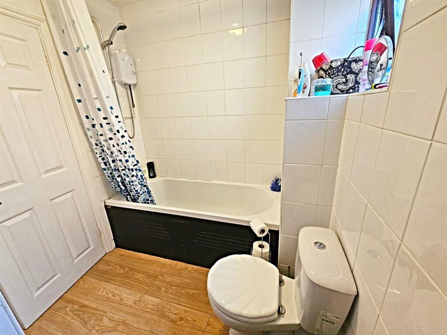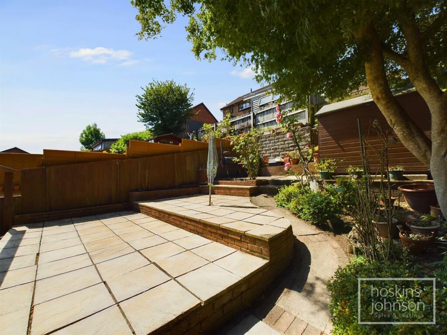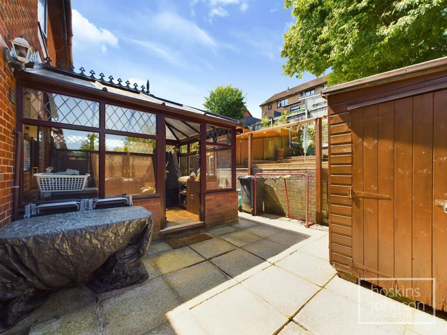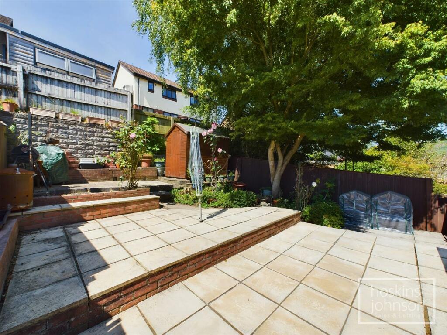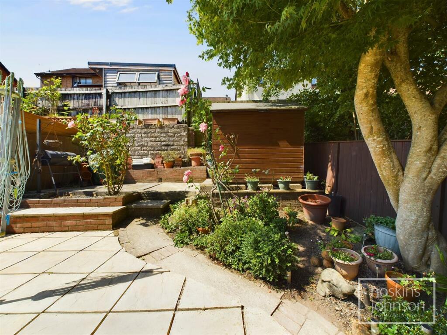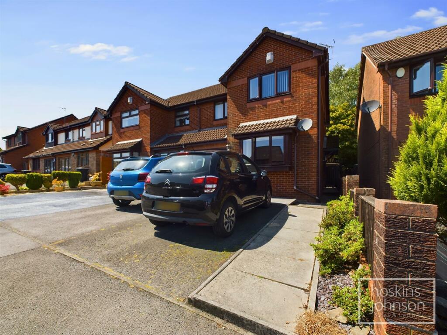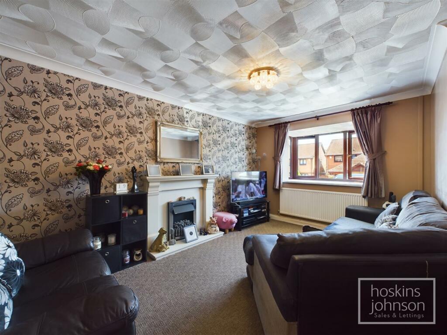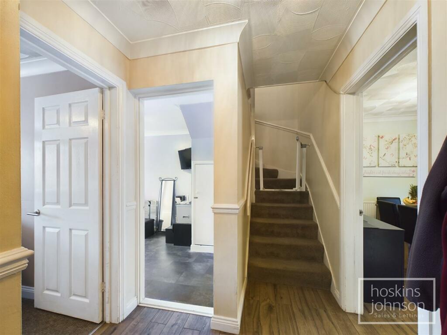Ynys Hir, Coed-Y-Cwm, Pontypridd
Property Details
Bedrooms
4
Bathrooms
2
Property Type
Semi-Detached
Description
Property Details: • Type: Semi-Detached • Tenure: N/A • Floor Area: N/A
Key Features: • Semi detached house • Popular residential development • Four bedrooms • Three reception rooms with conservatory • Kitchen with oven & hob • Ground floor wc & first floor bathroom • Off road parking • Paved garden • Ideal family home • Recommended
Location: • Nearest Station: N/A • Distance to Station: N/A
Agent Information: • Address: 22 Market Street, Pontypridd, CF37 2ST
Full Description: 360 WALK THROUGH TOUR AVAILABLE** Popular Residential Development ** Four Bedrooms ** Off Road Parking **A modern semi detached house located on the popular Coed Y Cwm development.Comprising entrance hall, cloaks/wc, lounge, living room, dining room, open plan kitchen with oven & hob, conservatory, four bedrooms and family bathroom.There is off road parking for 2 vehicles together with a paved, terraced garden.An ideal family home.Recommended.Entrance Hall - Double glazed entrance door, radiator, coved ceiling, wood effect tiled floor, staircase to first floor.Cloaks/Wc - WC, wash hand basin, radiator, wood effect tiled floor, double glazed window to side.Lounge - 4.52 x 3.09 (14'9" x 10'1") - Double glazed window to front, radiator, coved ceiling, fireplace with flame effect electric fire.Living Room - 4.80 x 2.44 (15'8" x 8'0") - Double glazed patio doors to front, radiator, coved ceiling, laminated wood flooring, storage cupboard.Dining Room - 3.09 x 2.72 (10'1" x 8'11") - Radiator, coved ceiling, wood effect tiled flooring, open plan to kitchen.Consevatory - 3.26 x 2.71 (10'8" x 8'10") - Double glazed windows and door leading to the garden, tiled floor, radiator.Kitchen - 2.42 x 2.36 (7'11" x 7'8") - Fitted with a range of matching base and wall cupboards with tiled splash backs, single drainer sink unit, gas hob with extractor hood above, electric oven, space for washing machine, wall mounted gas central heating boiler, wood effect tiled flooring, double glazed window to rear.First Floor Landing - Attic access, airing cupboard.Bedroom 1 - 4.23 x 3.25 (13'10" x 10'7") - Double glazed window to front, radiator.Bedroom 2 - 2.80 x 2.76 (9'2" x 9'0") - Double glazed window to rear, radiator.Bedroom 3 - 2.71 x 2.40 (8'10" x 7'10") - Double glazed window to front, radiator, laminated wood flooring.Bedroom 4 - 2.89 x 2.04 max (9'5" x 6'8" max) - Double glazed window to rear, radiator, laminated wood flooring.Bathroom/Wc - White three piece suite comprising panelled bath with electric shower, wc, wash hand basin, tiled walls, laminated wood flooring, chrome heated towel rail, double glazed window to side.Outside - Off road parking for 2 vehicles to the front.Side pedestrian access leads to a paved, terraced rear garden with flower borders.BrochuresYnys Hir, Coed-Y-Cwm, PontypriddBrochure
Location
Address
Ynys Hir, Coed-Y-Cwm, Pontypridd
City
Pontypridd
Features and Finishes
Semi detached house, Popular residential development, Four bedrooms, Three reception rooms with conservatory, Kitchen with oven & hob, Ground floor wc & first floor bathroom, Off road parking, Paved garden, Ideal family home, Recommended
Legal Notice
Our comprehensive database is populated by our meticulous research and analysis of public data. MirrorRealEstate strives for accuracy and we make every effort to verify the information. However, MirrorRealEstate is not liable for the use or misuse of the site's information. The information displayed on MirrorRealEstate.com is for reference only.
