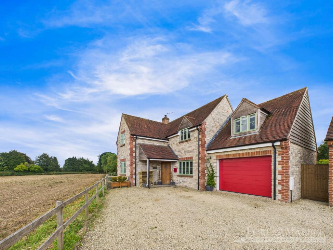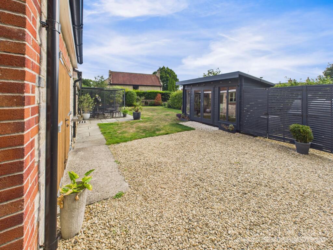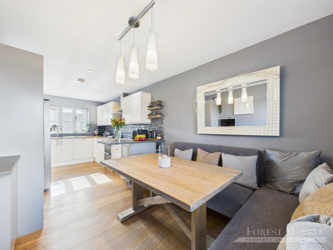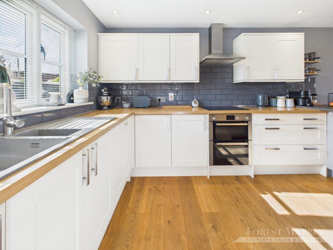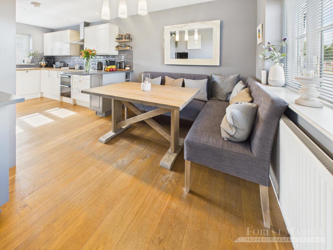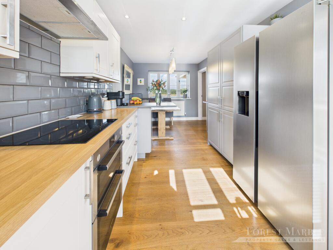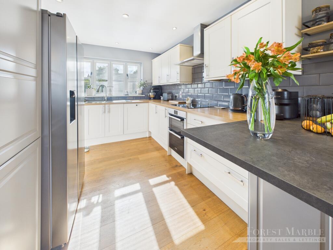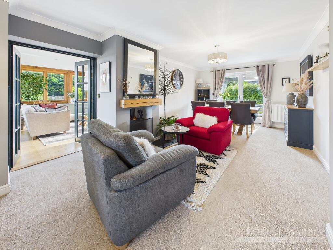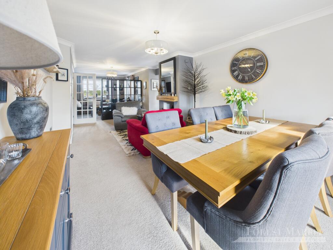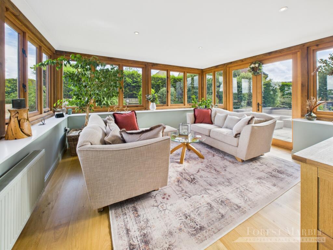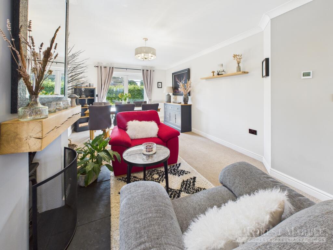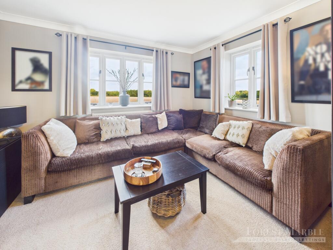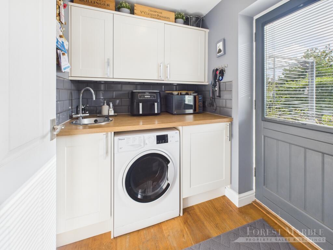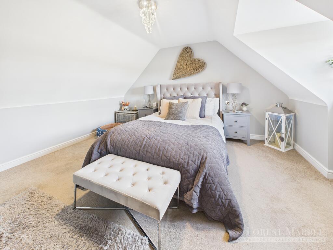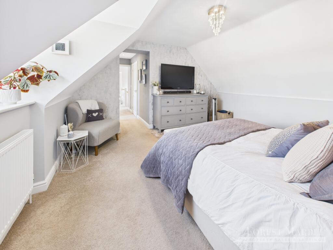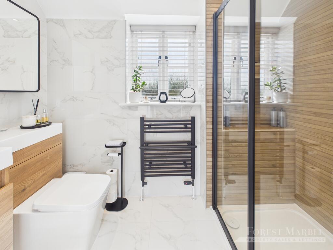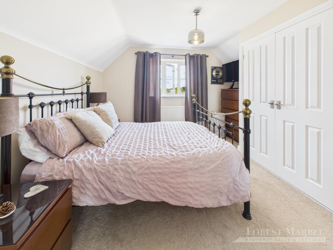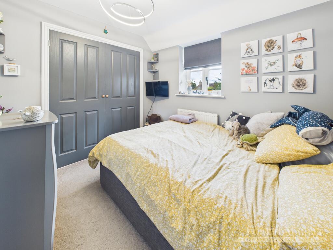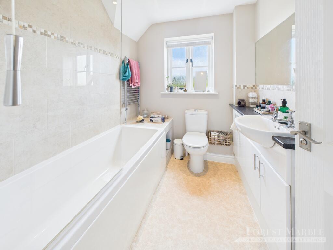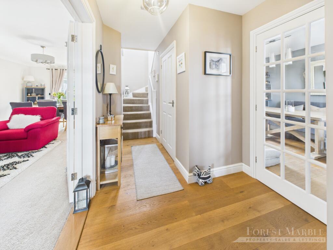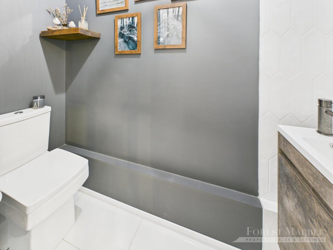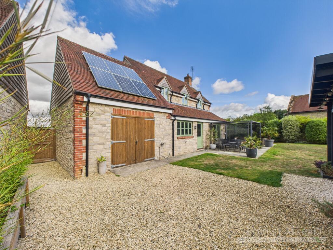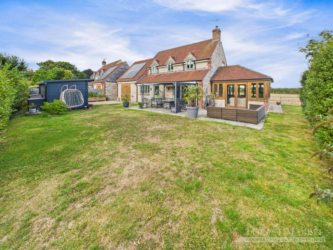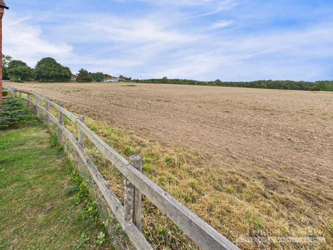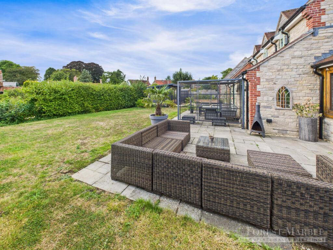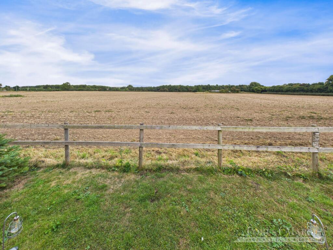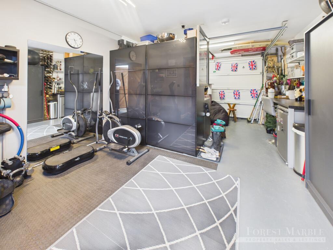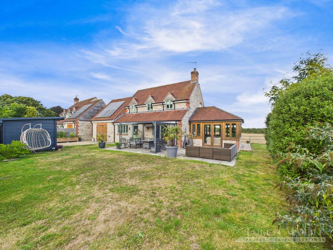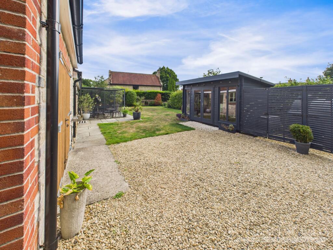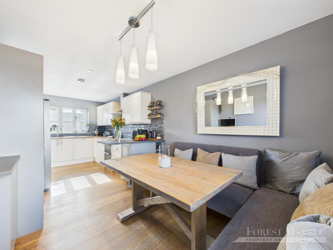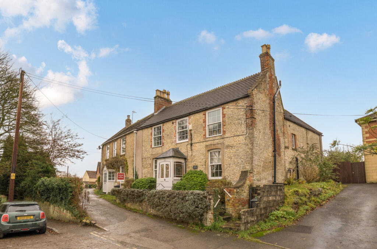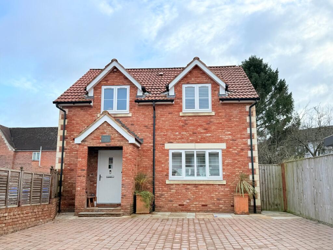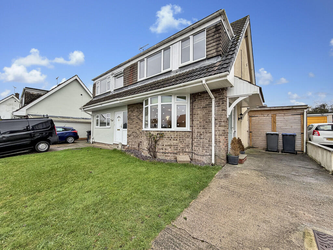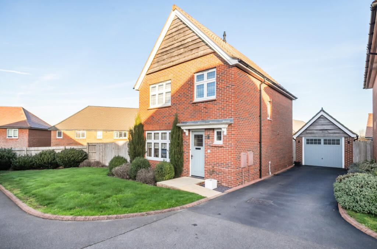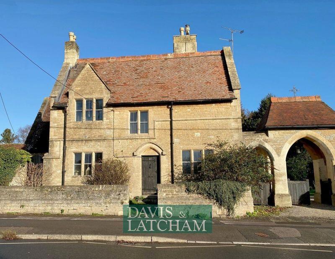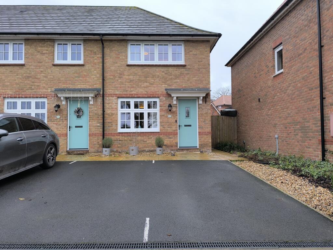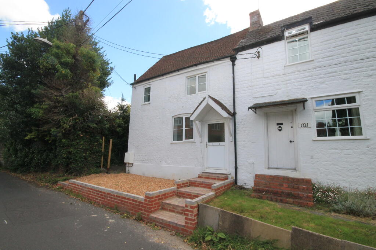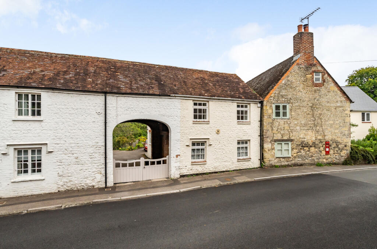Zeals, Warminster
Property Details
Bedrooms
3
Bathrooms
2
Property Type
Detached
Description
Property Details: • Type: Detached • Tenure: Freehold • Floor Area: N/A
Key Features: • Exceptional Modern Detached Home With Additional Entire Modernisation • Open Plan Kitchen/Dining • Additional Reception Room and Sun Room • Well Proportioned Bedrooms • Private Gated Access and Double Garage • Enviable Countryside Views • Private Owned Solar panels
Location: • Nearest Station: N/A • Distance to Station: N/A
Agent Information: • Address: 4 Harris Close, Elworthy Park, Frome, BA11 5JY
Full Description: Interact with the virtual reality tour and contact Forest Marble 24/7 to arrange your viewing of this exceptional example of a modern individually designed detached home, which has then undergone extensive and detailed thorough internal modernisation, whilst sitting in a highly private enviable position, enjoying a stunning countryside outlook. The internal accommodation now offers modern open plan kitchen/dining, segregated living room/snug, utility/boot room, cloakroom, sun room and three excellent size bedrooms whilst main bedroom has an en-suite and walk in wardrobe. Externally the home sits in its own private sunny garden plot and benefits from a double garage. To interact with the virtual tour please follow this link: What our owners love.The current owners have loved living in the home and raising their family in a property that offers vast reception space, ideal modern open plan living, 'a must have for the countryside' boot room and utility area, and the gardens enjoy lots of uninterrupted sunshine with the home all set via private gated access. Having bought the home new, our owners have highly tastefully and sympathetically put their own modern stamp on the property with upgraded kitchen, separation of living room to create two living areas, and a once smaller fourth bedroom now offers itself as a generous dressing area to the main bedroom. The location is set back and has private high level hedging bordering one side of the garden, whilst the other side is a beautifully tranquil space to relax and look over the fields. what3words: series.dolly.keyboardsHallway6.83ft x 10.75ftMaxLiving Room/Dining Room and Snug area9.42ft x 32.92ftMaxKitchen/Breakfast Room8.92ft x 21.25ftMaxSun Room12.75ft x 13.5ftMaxUtility Room6ft x 5.67ftMaxWC2.83ft x 7.17ftMaxBedroom One12.83ft x 14.17ftMaxEn-Suite Bathroom8.92ft x 4.5ftMaxBedroom Two9.5ft x 11.5ftMaxBedroom Three9.67ft x 8.33ftMaxBedroom Four/Walk In Wardrobe12.08ft x 7.25ftMaxLanding7.67ft x 6.67ftMaxBathroom7.75ft x 6.5ftMaxGarages and Parking12.92ft x 19ftMaxGardensThe property sits in stunning landscaped gardens which are mostly lawned, made private by high level hedging and enjoying endless uninterrupted sunshine. To the front is a lovely seating area with a bench looking out over the countryside.DirectionsComing into Zeals along New road from Chapel Lane you arrive with the Bell and Crown in front, to the side of the public house is accesses towards Red house's private gated driveway. The house is to the furthest end of the driveway.Agents NoticeThe property has fitted its own private owned solar panels. At Forest Marble estate agents we bring together all of the latest technology and techniques available to sell or let your home; by listening to your specific requirements we will work with you so that together we can achieve the best possible price for your property. By using our unique customer guarantee we will give you access to a true 24/7 service (we are available when you are free to talk), local knowledge, experience and connections that you will find will deliver the service you finally want from your estate agent. Years of local knowledge covering Frome, Westbury, Warminster, Radstock, Midsomer Norton and all surrounding villages. We offer a full range of services including Sales, Lettings, Independent Financial Advice and conveyancing. In fact everything you need to help you move.
Location
Address
Zeals, Warminster
City
Warminster
Features and Finishes
Exceptional Modern Detached Home With Additional Entire Modernisation, Open Plan Kitchen/Dining, Additional Reception Room and Sun Room, Well Proportioned Bedrooms, Private Gated Access and Double Garage, Enviable Countryside Views, Private Owned Solar panels
Legal Notice
Our comprehensive database is populated by our meticulous research and analysis of public data. MirrorRealEstate strives for accuracy and we make every effort to verify the information. However, MirrorRealEstate is not liable for the use or misuse of the site's information. The information displayed on MirrorRealEstate.com is for reference only.
