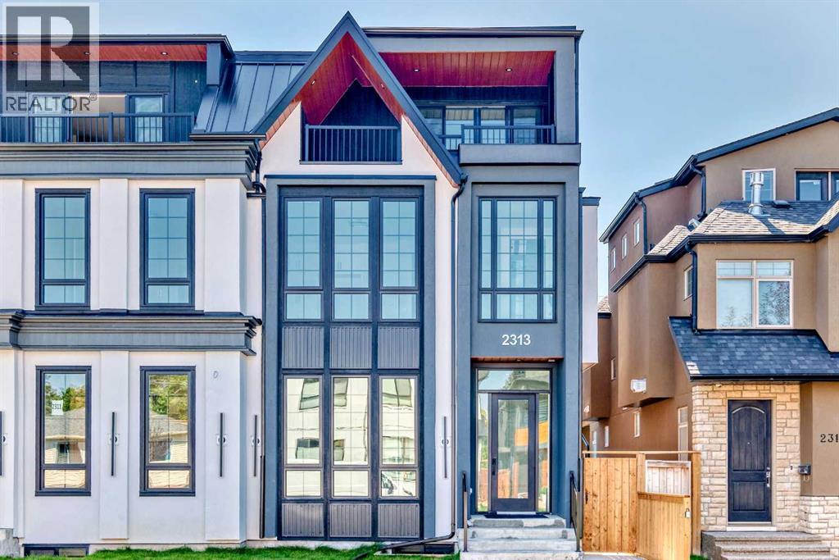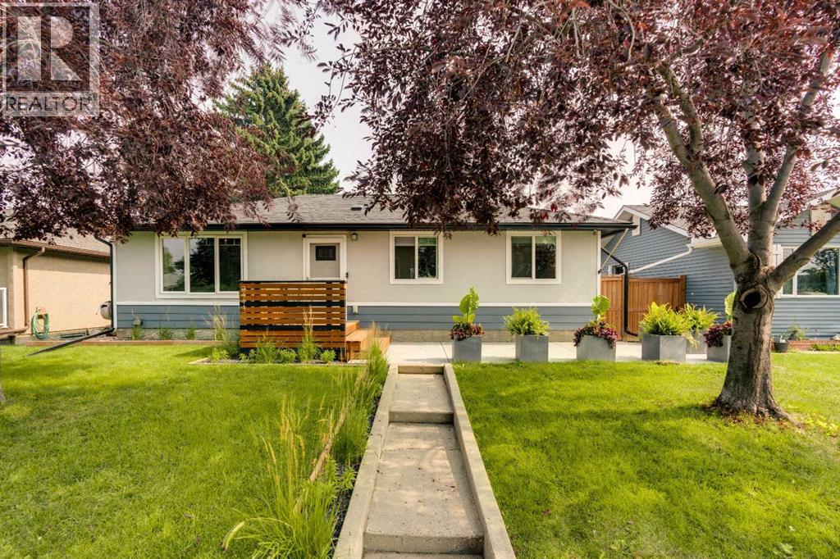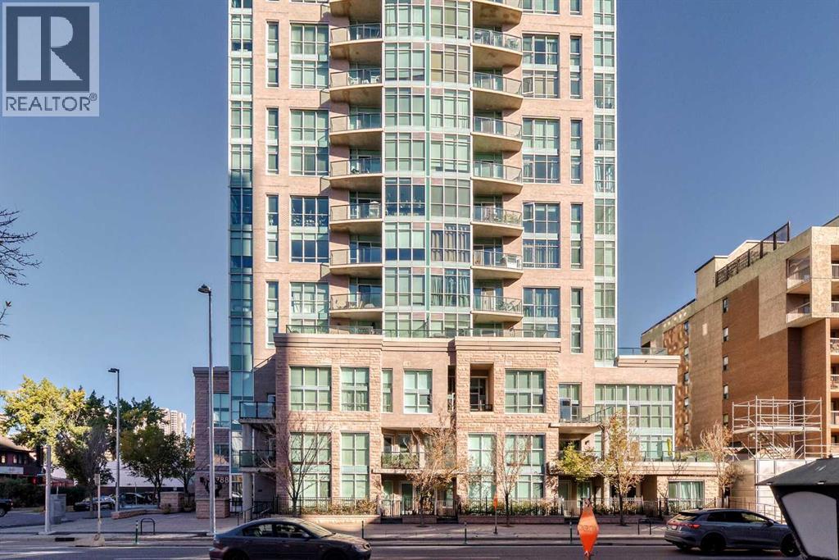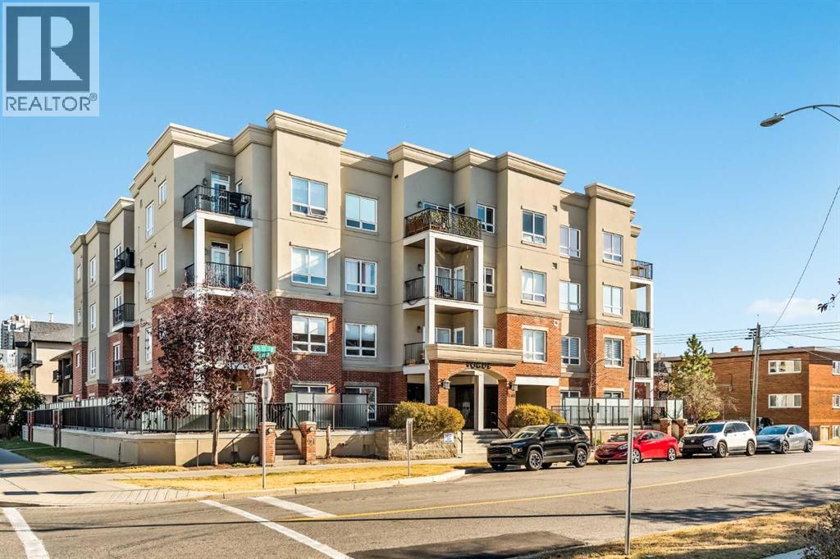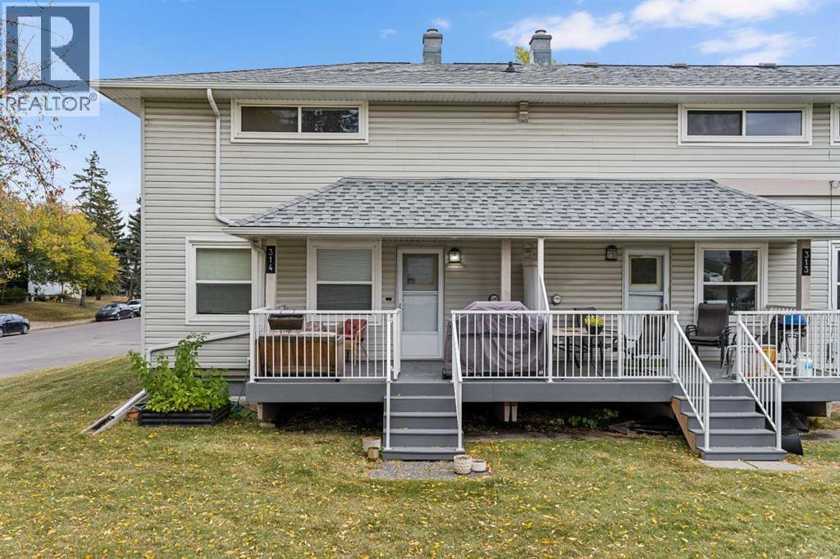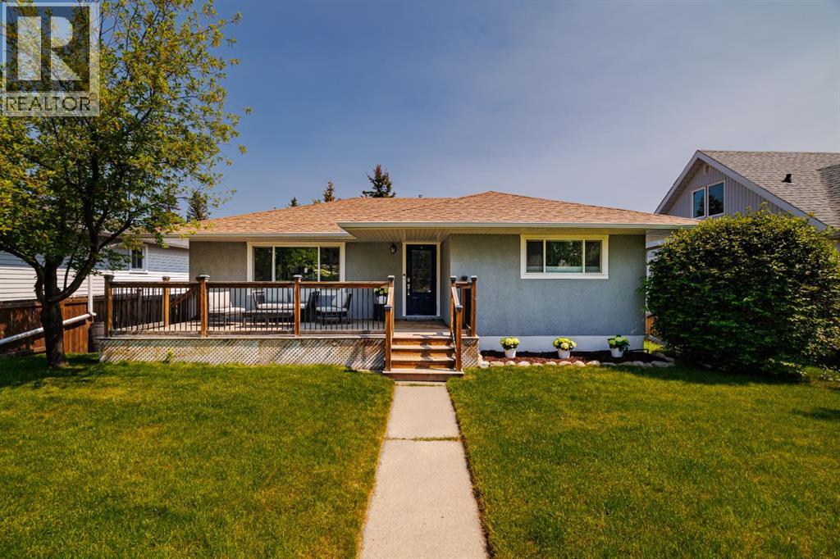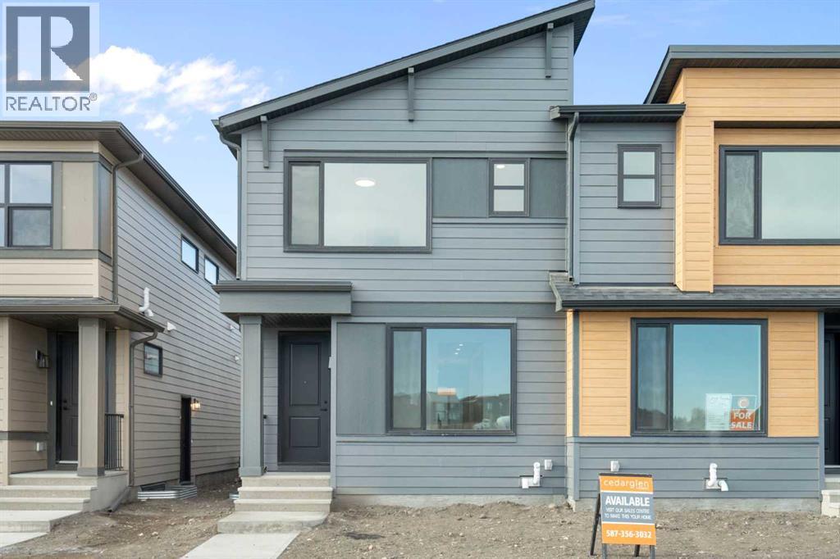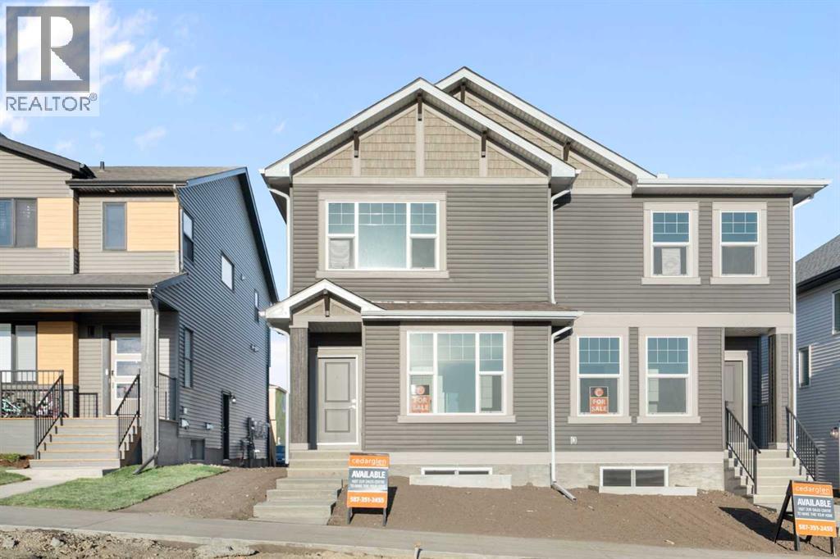1018, 125 Panatella Way NW 1018, Calgary, Alberta, T3K0R9 Calgary AB CA
Property Details
Bedrooms
3
Bathrooms
3
Neighborhood
Panorama Hills
Basement
None
Property Type
Single Family
Description
"Open House: Oct 15, Sat 12noon-3:00 PM" Exceptional Value! The perfect END-UNIT townhome with a rare double side-by-side attached garage and 9 ft. ceiling on the main floor. One of the largest townhomes in the complex with 1486 sq. ft of living space! Its end-unit feature includes extra windows allowing for more natural light. Floor Plan Features: 3 bedrooms, 2.5 bathrooms, a flex area & a den/office room. The main floor offers a 9ft. ceiling, an Open concept kitchen, a center island with raised eating ledge, stainless steel appliances, and natural sunlight from the south side balcony and east side windows. The living room is spacious yet cozy and the flex area is connected to the living room. The upper level has a large master bedroom with a 3-piece ensuite and walk-in closet. 2 other good-sized bedrooms and a 4-piece main bathroom, and upstairs laundry. The perfect starter home with conveniences right at your fingertips! Within walking distance to the future “North Calgary High school” currently in development, Vivo Recreation Centre, Bus stations, Cinemas, and all other entertainments and amenities. Convenient access to all major highways. Enjoy the convenience of maintenance-free living, in the highly desirable community of panorama Hills. Watertank (2019) (id:1937) Find out more about this property. Request details here
Location
Address
125 Panatella Way NW, Calgary, Alberta T3K 6C4, Canada
City
Calgary
Legal Notice
Our comprehensive database is populated by our meticulous research and analysis of public data. MirrorRealEstate strives for accuracy and we make every effort to verify the information. However, MirrorRealEstate is not liable for the use or misuse of the site's information. The information displayed on MirrorRealEstate.com is for reference only.





































