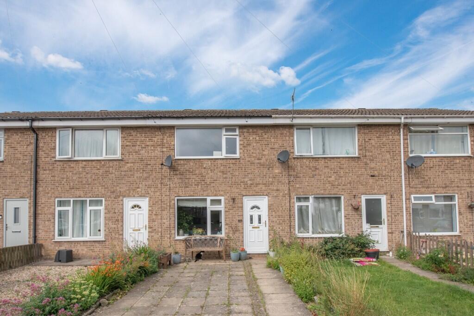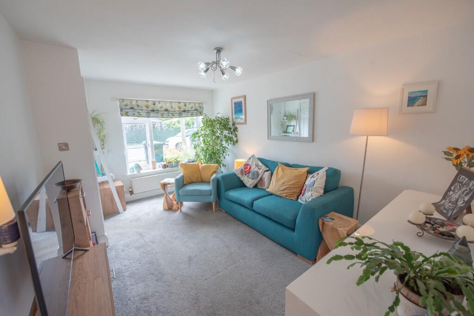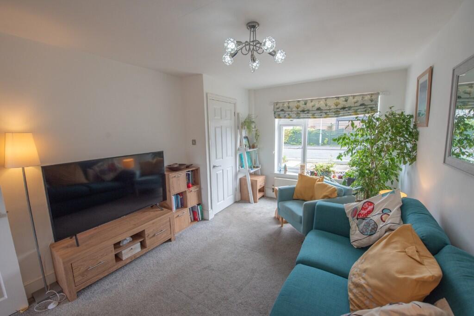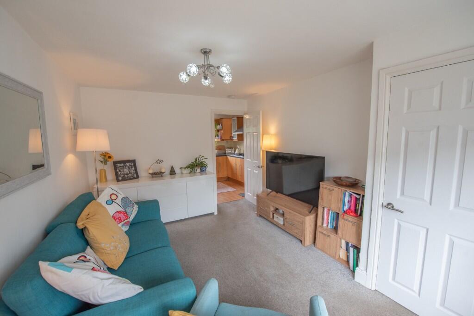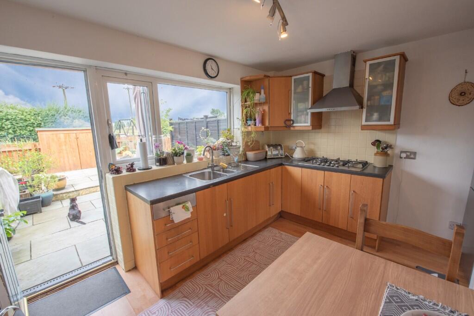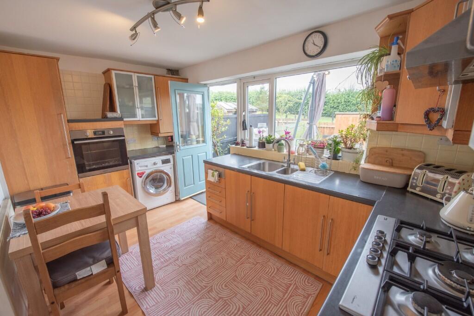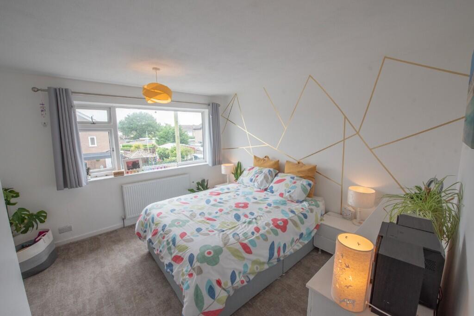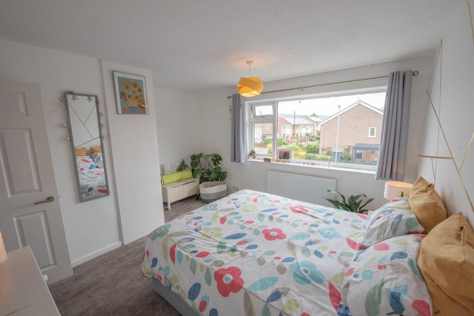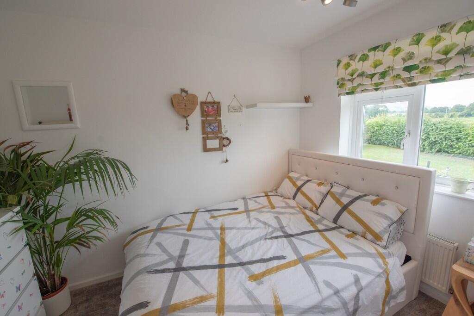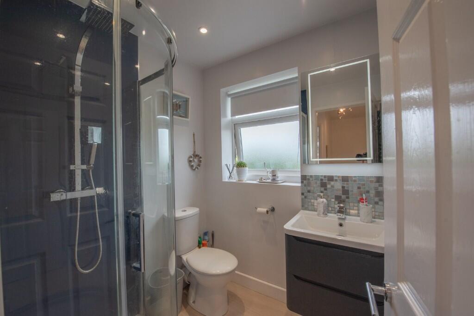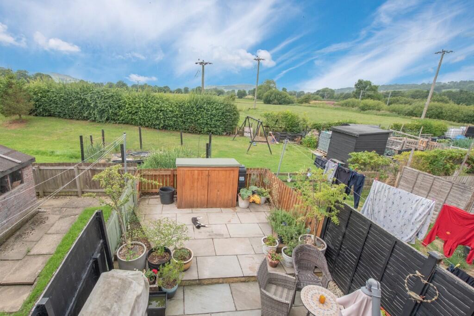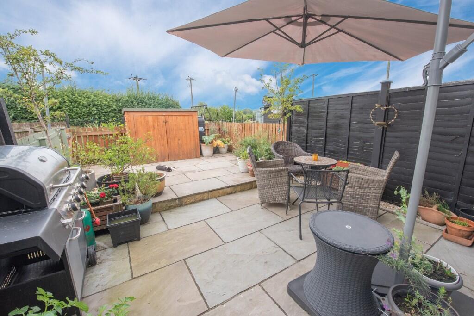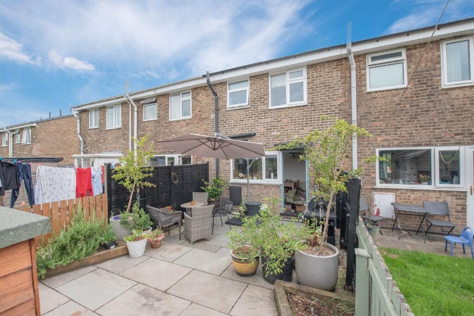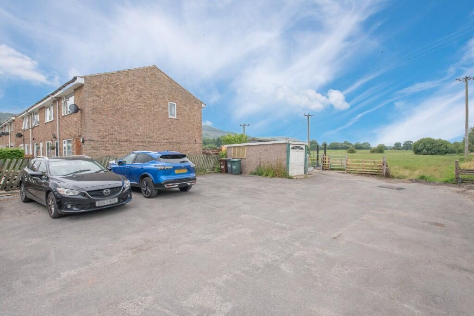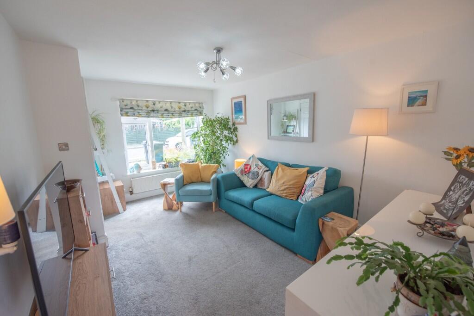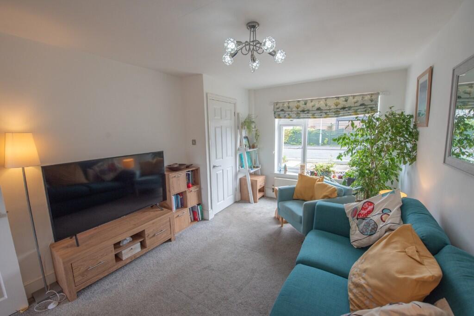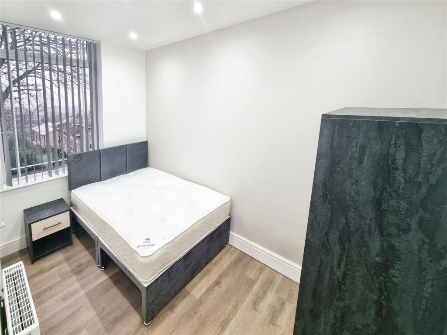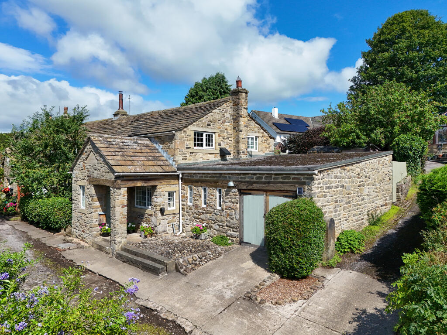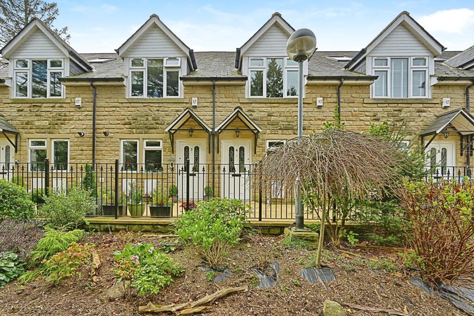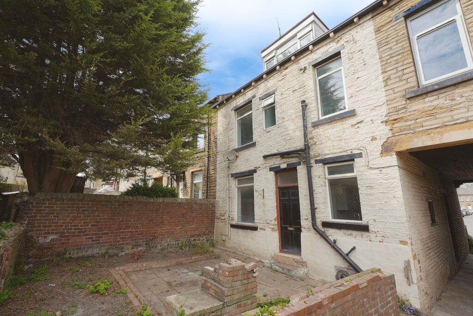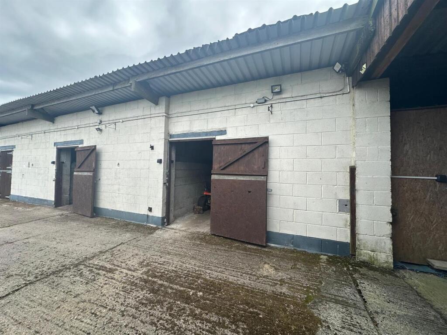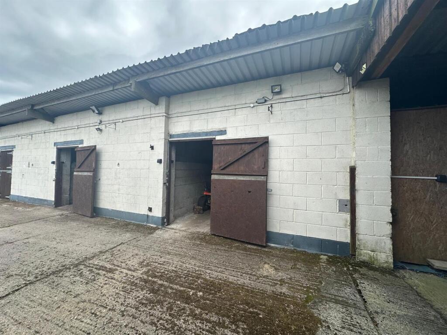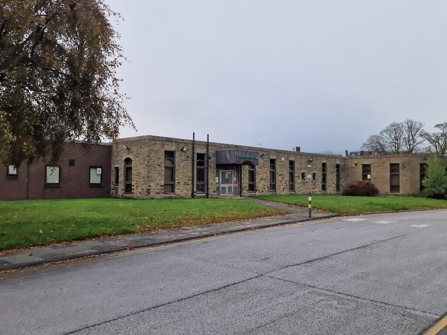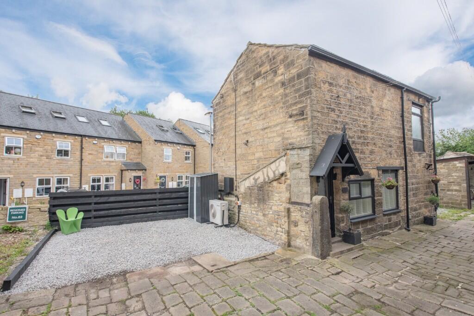103 Thornhill Road, Steeton BD20 6RD
Property Details
Bedrooms
2
Property Type
Town House
Description
Property Details: • Type: Town House • Tenure: Freehold • Floor Area: N/A
Key Features: • Very well presented & maintained • Two well proportioned double bedrooms • Lovely views over countryside • Full width dining kitchen • Boarded loft storage space • Private allocated parking space and potential for further off road parking • Close to Airedale Hospital and the train station
Location: • Nearest Station: N/A • Distance to Station: N/A
Agent Information: • Address: 8 Main Street Cross Hills Keighley BD20 8TB
Full Description: Being well maintained and presented throughout, this bright and airy two double Bedroomed town house stands towards the lower end of Thornhill Road, consequently enjoying lovely views over open countryside to the rear.
Being ideally suited for first time buyers, a young family or those looking to downsize, the property further briefly comprises; a good sized Sitting Room, full width Dining Kitchen and a recently installed Shower Room, along with a boarded loft for storage, off road parking potential and a sunny, low maintenance flagged garden to the rear.
Steeton has a late opening Co-Op store, primary school, pub, café and pharmacy, Airedale General Hospital is within a 5 minute walk and Steeton & Silsden train station offers direct access to Skipton, Leeds and Bradford. The nearby town of Silsden and village of Cross Hills offer a wider range of shops, services and schools.
TO THE GROUND FLOOR
Part glazed uPVC door to:
ENTRANCE HALL: staircase to the first floor and large area of matted flooring.
SITTING ROOM: 14'7" x 10'0" a lovely bright room with T.V point and door leading to the:
DINING KITCHEN: 13'3" x 8'2" with range of wall and base units with laminate worktops over incorporating electric oven, 5 ring gas hob with extractor hood over, 1½ bowl stainless steel sink unit and drainer, recess under the stairs for tall fridge freezer, washer and dishwasher plumbing, cupboard housing the Ideal combination boiler, laminate floor and half glazed rear door to the garden.
TO THE FIRST FLOOR
LANDING: with access via drop down ladder to the boarded loft with shelving and light.
BEDROOM 1: 13'3" x 12'0" (max) with bulk head store cupboard and window with a nice open aspect and long distance views.
BEDROOM 2: 10'8" x 7'1" (max) with views over the garden and beyond over open countryside.
SHOWER ROOM: 5'10" x 5'5" comprising shower enclosure with thermostatic shower and sliding glass screen with boarded walls, low suite w.c, wash hand basin with drawers below, illuminated wall mirror, vinyl floor and frosted uPVC window.
TO THE OUTSIDE
The flagged foregarden provides the potential for off road parking, with the local authority having granted permission to install a dropped kerb. There is a private allocated car parking space in the residents car park at the end of the properties.
The flagged rear garden has a sunny westerly aspect with a cold water tap, fence boundaries and views towards open countryside.
COUNCIL TAX BAND: Verbal enquiry reveals that this property has been placed in Council Tax Band B.
SERVICES: Mains gas, water, drainage and electricity are connected to the property. The heating/electrical appliances and any fixtures and fittings included in the sale have not been tested by the Agents and we are therefore unable to offer any guarantees in respect of them.
POST CODE: BD20 6RD
TENURE: The property is freehold and vacant possession will be given on completion of the sale.
VIEWING: Please contact the Selling Agents, Messrs. Wilman and Wilman on telephone 01535-637333 who will be pleased to make the necessary arrangements and supply any further information.
PRICE: £175,000
Location
Address
103 Thornhill Road, Steeton BD20 6RD
City
Steeton
Features and Finishes
Very well presented & maintained, Two well proportioned double bedrooms, Lovely views over countryside, Full width dining kitchen, Boarded loft storage space, Private allocated parking space and potential for further off road parking, Close to Airedale Hospital and the train station
Legal Notice
Our comprehensive database is populated by our meticulous research and analysis of public data. MirrorRealEstate strives for accuracy and we make every effort to verify the information. However, MirrorRealEstate is not liable for the use or misuse of the site's information. The information displayed on MirrorRealEstate.com is for reference only.
