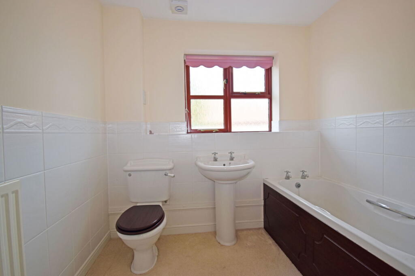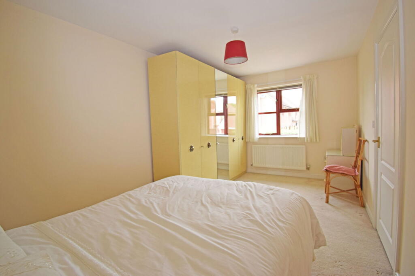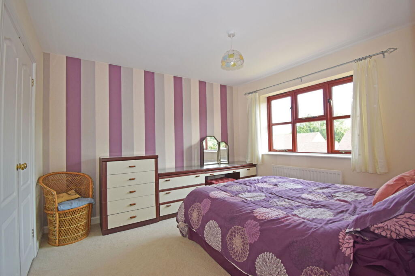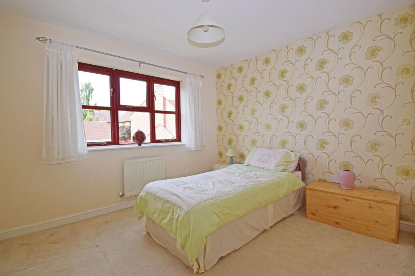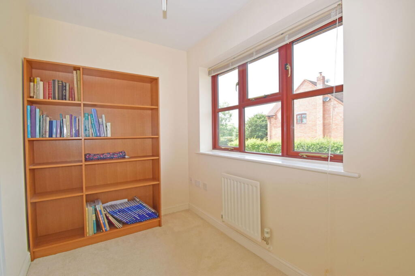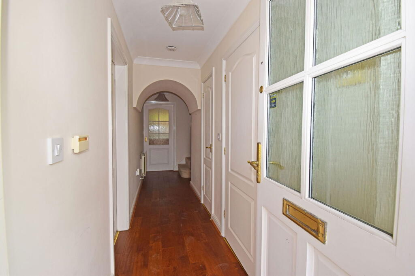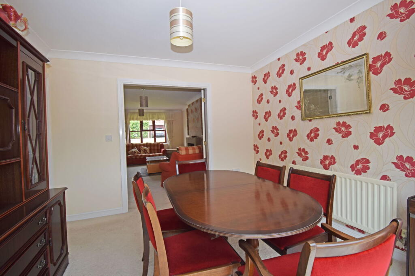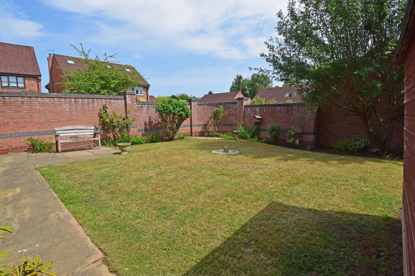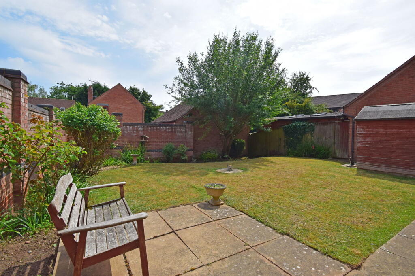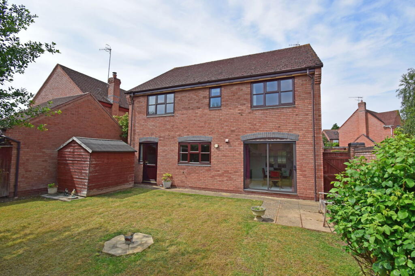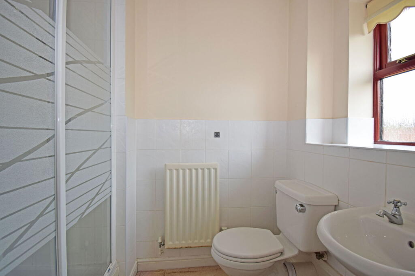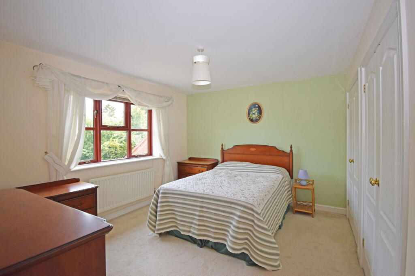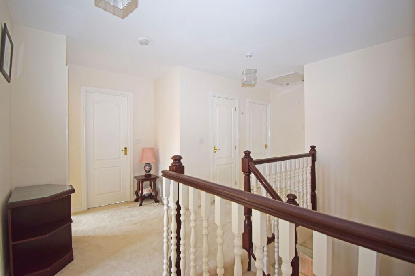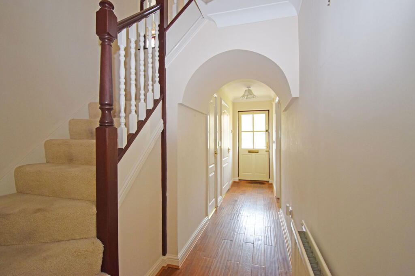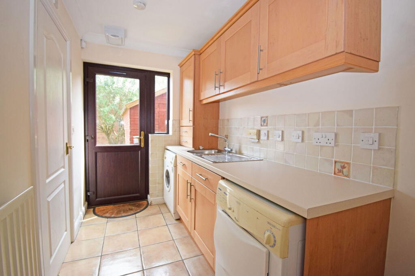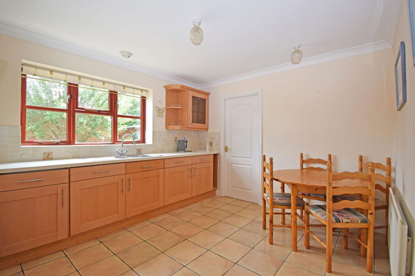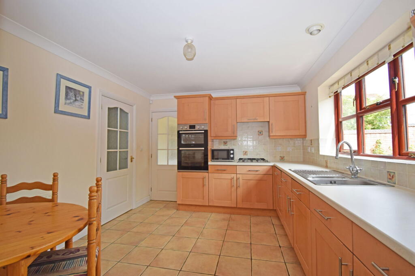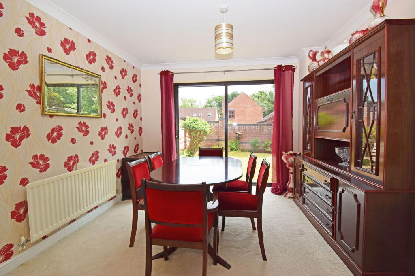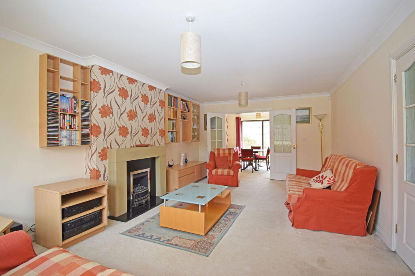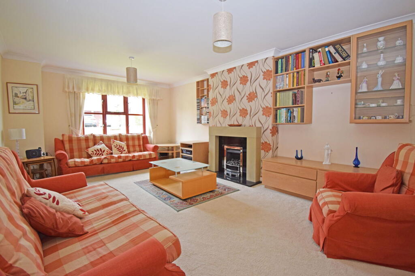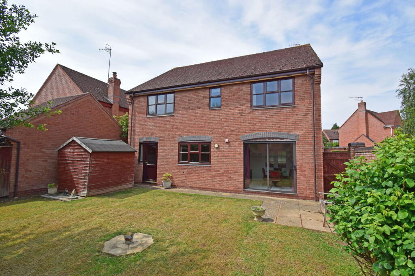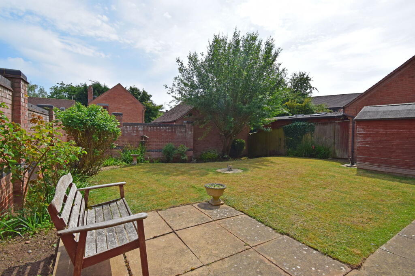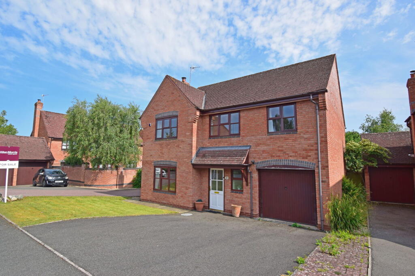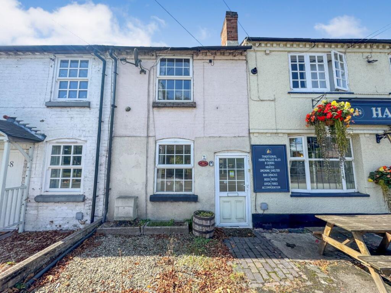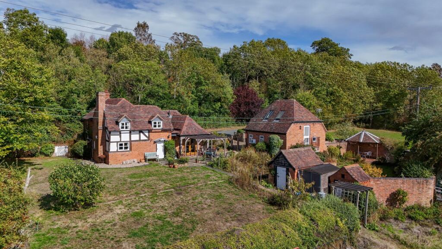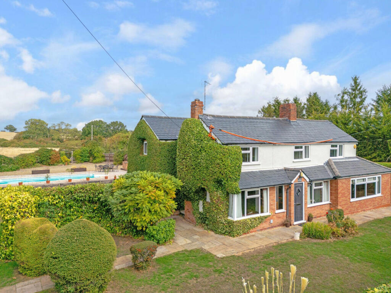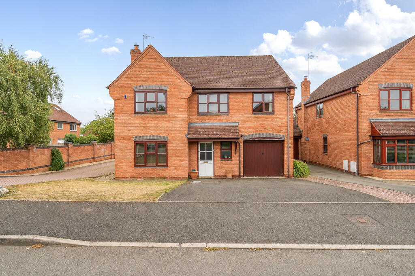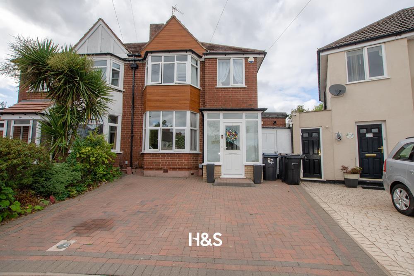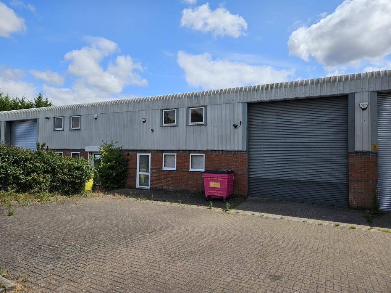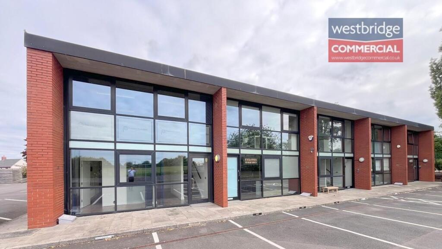11 Hanbury Croft, Hanbury, Worcestershire, B60 4BF
Property Details
Bedrooms
5
Bathrooms
2
Property Type
Detached
Description
Property Details: • Type: Detached • Tenure: Freehold • Floor Area: N/A
Key Features: • Freehold detached house • Lounge & Dining room • En suite & family bathroom • Hall & Fitted cloakroom • Two reception rooms & Breakfast kitchen • Utility room • Gallery landing • Wood framed double glazing • Gas-fired central heating • 1,540sqft plus single garage
Location: • Nearest Station: N/A • Distance to Station: N/A
Agent Information: • Address: 18 High Street, Bromsgrove, B61 8HQ
Full Description: 'VACANT & NO UPWARD CHAIN'This freehold detached family home is situated in a small development of family homes built in 2005, situated in the heart of a desirable rural village, convenient for the facilities of Bromsgrove, Droitwich and Redditch.The house has wood framed double glazing, gas-fired central heating and offers spacious and flexible accommodation of approximately 1,540sqft, excluding garage, comprising: a reception hallway with a large cloaks cupboard and fitted cloakroom; lounge; dining room; fitted breakfast kitchen; utility room; gallery landing with a large airing cupboard; four double bedrooms; single bedroom/study; en suite shower room; and a family bathroom.In addition, the property benefits from a walled garden with a lovely southerly aspect, a single garage with remote controlled door and a drive providing off-road parking for two cars side-by-side.DISCLAIMERAllan Morris & Peace Limited rely on information provided by the seller and have not checked any legal documentation. Any points of interest or concern should be verified by your legal representative.Allan Morris & Peace have not tested any fixture or fitting and can not confirm their working condition.All measurements are approximate and may include recesses, suites, cupboards and wardrobes.KEY POINTSFour double bedrooms & 1 single bedroom/studyEn suite shower room & family bathroomGallery landing with large airing cupboardHallway with fitted cloakroom & large cloaks cupboardLounge & dining roomFitted breakfast kitchen & utility roomGas-fired central heatingWood framed double glazing.Freehold tenurePrivate garden with a lovely southerly aspectSingle garage & drive for two carsEnergy Performance Certificate, band DCouncil Tax Band F (Wychavon District Council)Vacant & no upward chainINCLUSIONSCarpets & floor coverings, as fittedBlinds & curtains, as fittedLight fittings, as fittedBuilt-in electric oven & 4 ring gas hob, in kitchenIntegrated dishwasher, fridge & cookerhood, in kitchenWashing machine & tumble dryer, in utility roomFireplace & electric fire in loungeBuilt-in wardrobes, in bedrooms 1 & 35 door wardrobe in bedroom 2DESCRIPTION GROUND FLOORCANOPY PORCH with a double glazed front door toRECEPTION HALLWAY 5.42m x 1.10m (17'9" x 3'7")CLOAKS CUPBOARD 2.33m x 0.98m (7'7" x 3'2")FITTED CLAOKROOM 1.93m x 0.84m (6'4" x 2'9")LOUNGE 5.96m x 3.65m (19'6" x 12'0")DINING ROOM 3.11m x 3.09m (10'2" x 10'1")FITTED BREAKFAST KITCHEN 3.71m x 3.08m (12'2" x 10'1")UTILITY ROOM 3.11m x 1.57m (10'2" x 5'2") FIRST FLOORGALLERY LANDING 4.40m x 2.65m < 3.67m (14'5" x 8'8" < 12'0")AIRING CUPBOARD 1.27m x 1.27m (4'2" x 4'2")BEDROOM ONE 3.97m x 3.16m < 3.80m (13'0" x 10'4" < 12'6")EN SUITE SHOWER ROOM 2.19m x 1.43m (7'2" x 4'8")BEDROOM TWO 4.71m x 2.64m (15'6" x 8'8")BEDROOM THREE 3.30m < 3.96m x 3.12m (10'10" < 13'0" x 10'2")BEDROOM FOUR 3.13m x 2.81m (10'3" x 9'2")BEDROOM FIVE/STUDY 2.66m x 1.66m (8'9" x 5'5")FAMILY BATHROOM 2.21m x 1.55m < 2.13m (7'3" x 5'1" < 7'0")OUTSIDESINGLE GARAGE 5.36m x 2.69m (17'7" x 8'9") (Door width 2.13m 7'0")PARKING To the front of the garage there is a tarmac drive providing off-road parking for two cars side-by-sideGARDENS To the front of the house there is a lawn. A path leads along the side to a gate to the walled rear garden, having a lovely southerly aspectDIRECTIONSFrom Bromsgrove: take Hanbury Road, proceeding through Stoke Prior and Hanbury Woods and past The Jinney Ring Centre to Hanbury. Just before the end of the road turn right into Hanbury Croft, where the property will be found on the left, as indicated by the agent's 'for sale' board.BrochuresBrochure 1
Location
Address
11 Hanbury Croft, Hanbury, Worcestershire, B60 4BF
City
Hanbury
Features and Finishes
Freehold detached house, Lounge & Dining room, En suite & family bathroom, Hall & Fitted cloakroom, Two reception rooms & Breakfast kitchen, Utility room, Gallery landing, Wood framed double glazing, Gas-fired central heating, 1,540sqft plus single garage
Legal Notice
Our comprehensive database is populated by our meticulous research and analysis of public data. MirrorRealEstate strives for accuracy and we make every effort to verify the information. However, MirrorRealEstate is not liable for the use or misuse of the site's information. The information displayed on MirrorRealEstate.com is for reference only.
