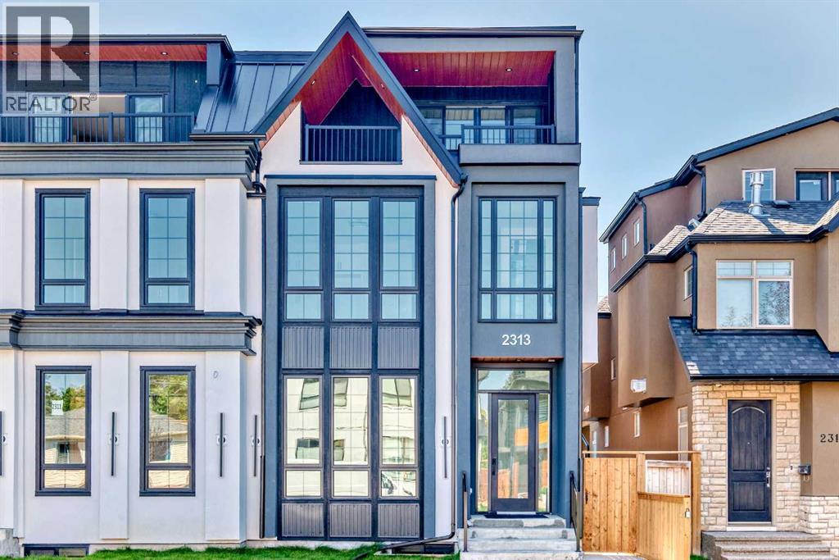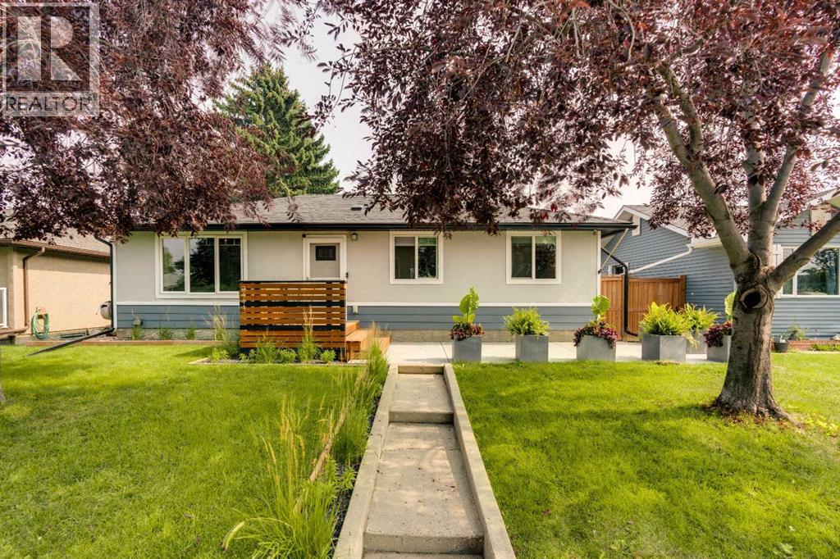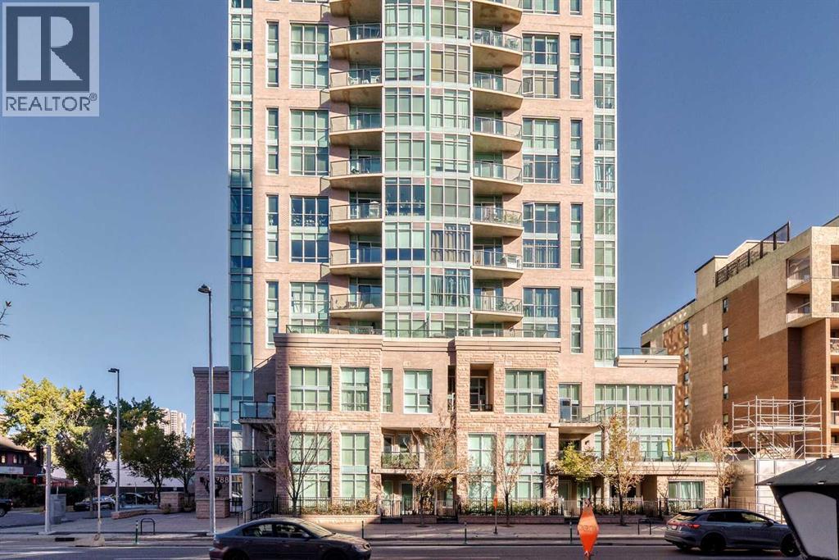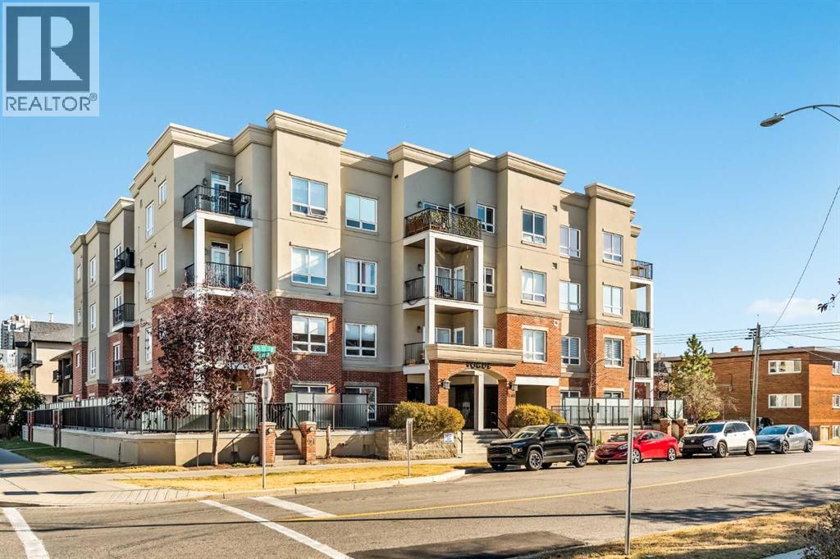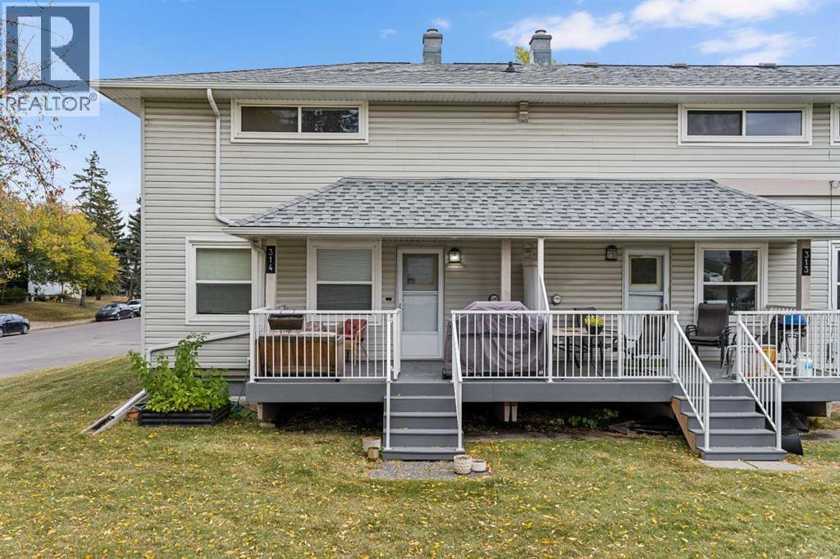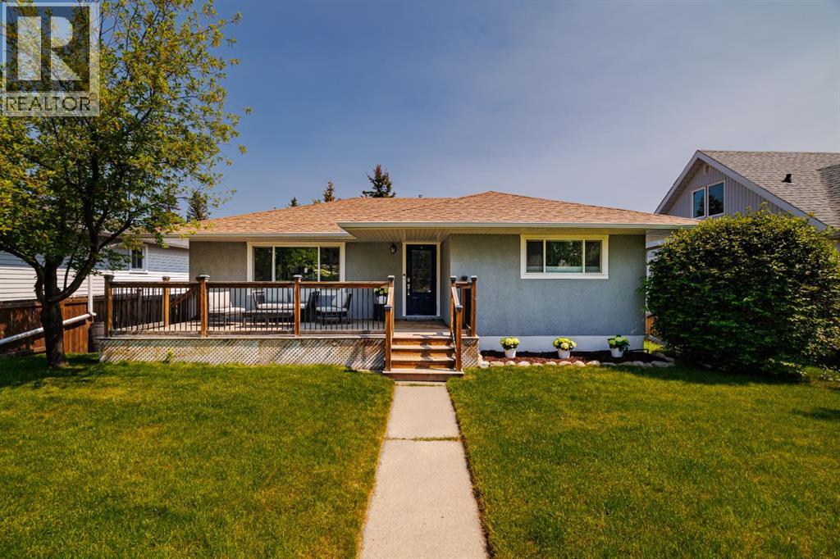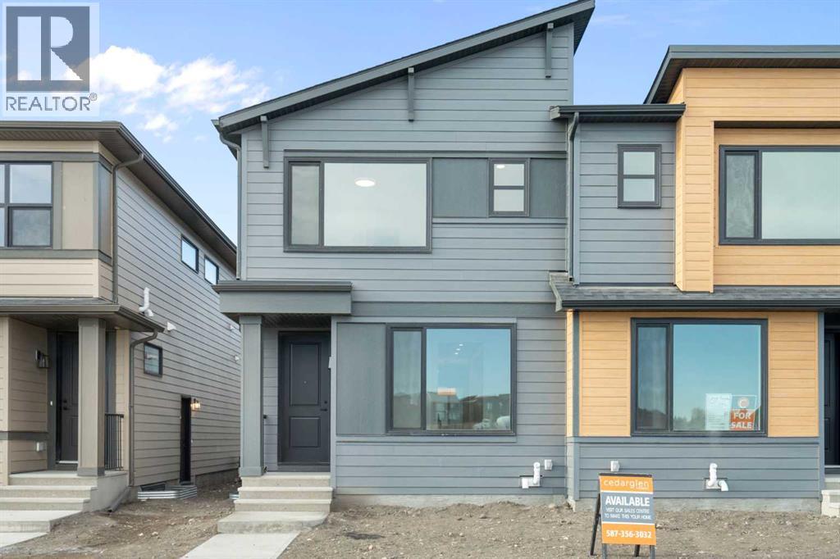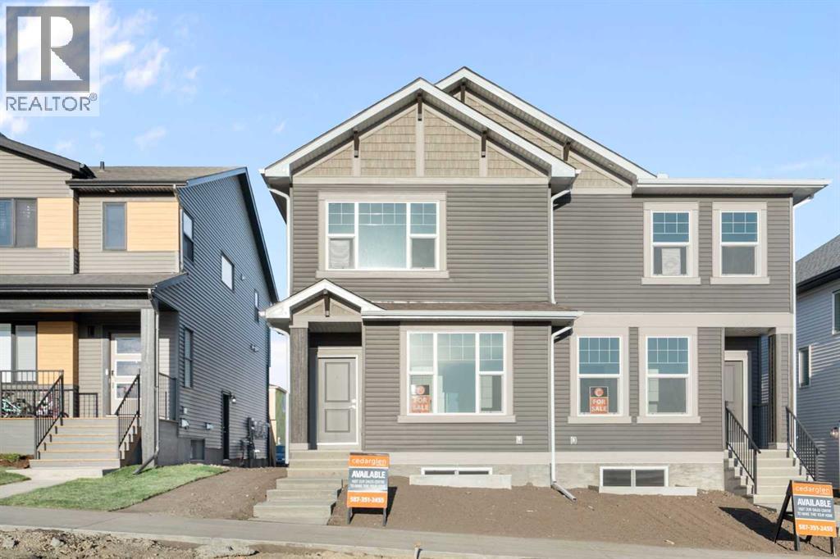1424 1A Street NW, Calgary, Alberta, T2N 2V3 Calgary AB CA
Property Details
Bedrooms
3
Bathrooms
3
Neighborhood
Crescent Heights
Basement
Full
Property Type
Residential
Description
open house Sat -29th, 2 to 4, 1424-1 a st N.W., Crescent Heights 3rd generation family home located on one of the quietest streets in the area. Rare find, 37 &1/2 x 112 ft lot with side driveway and ample off street parking for 4 plus cars. Updated newer kitchen features gas range, pantry, granite counters, open design with plenty of counter seating. Dining room with custom built-in cabinets and storage overlooking the yard. Large bright living room with classic, original Douglas Fir casings, vintage lighting, leaded glass windows, Oak Hardwood floors and gas fireplace. Main floor office/den open to living room . Large primary bedroom with tin ceiling feature, laundry chute and walk in closet. Basement is fully developed with bedroom, plenty of built in storage, bathroom with steam shower, family room featuring gas fireplace and Murphy bed plus laundry utility room. Three bedrooms and 3 bathrooms. Private backyard has it all! Garden, patio, firepit, gas barbecue hook up, perennial flowers and even a clothesline. Don't miss out on this family home walking distance to local shops, restaurants, parks, schools and downtown. Three major renovations: 1988 second floor addition, new carpets, hood fan, paint. 2002 opened main floor, kitchen rebuilt, 2007 basement finished. Find out more about this property. Request details here
Location
Address
1424 1a Street NW, Calgary, Alberta T2M 2V3, Canada
City
Calgary
Legal Notice
Our comprehensive database is populated by our meticulous research and analysis of public data. MirrorRealEstate strives for accuracy and we make every effort to verify the information. However, MirrorRealEstate is not liable for the use or misuse of the site's information. The information displayed on MirrorRealEstate.com is for reference only.






































