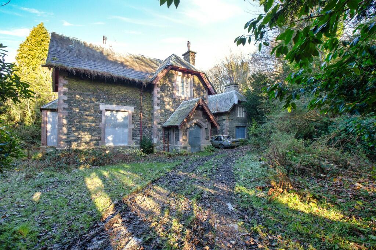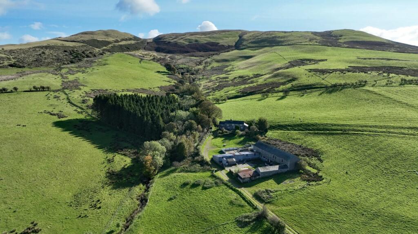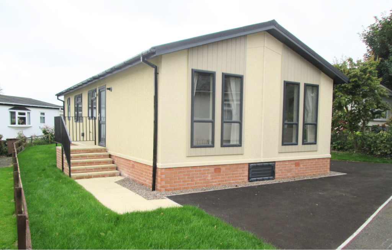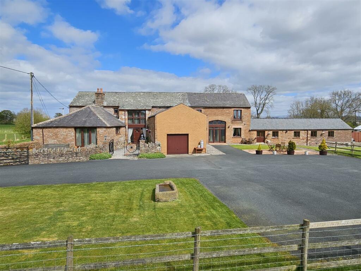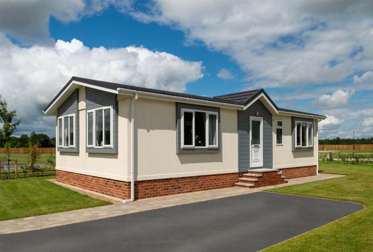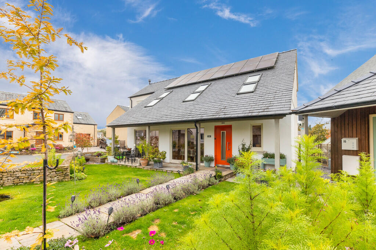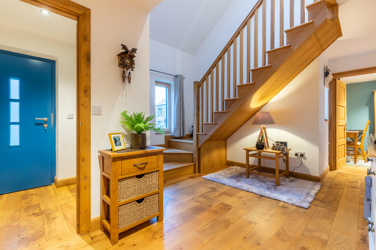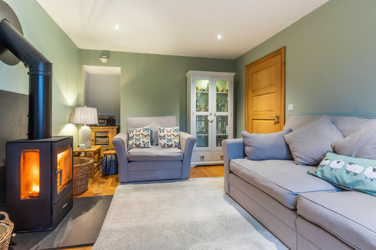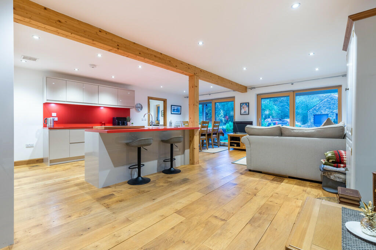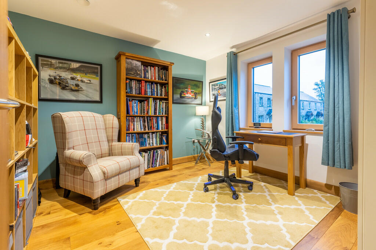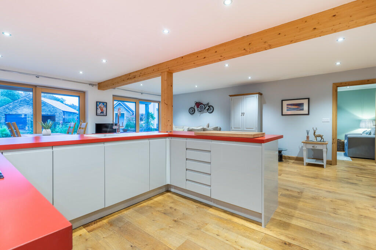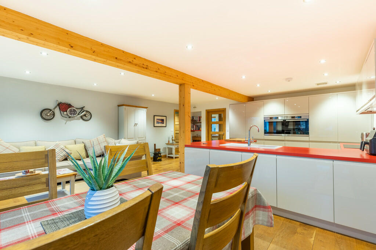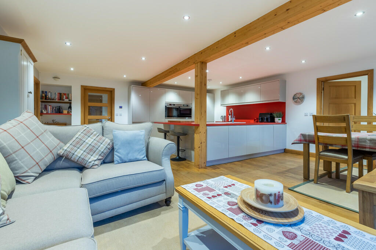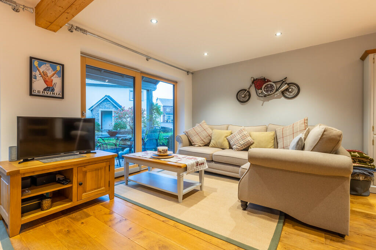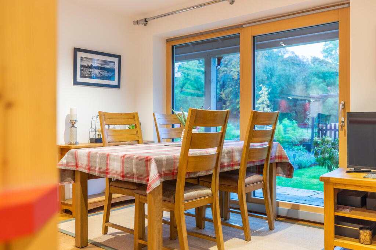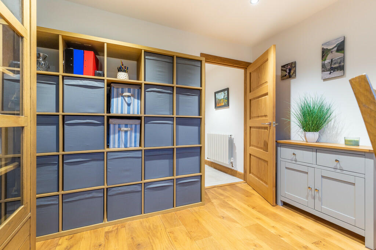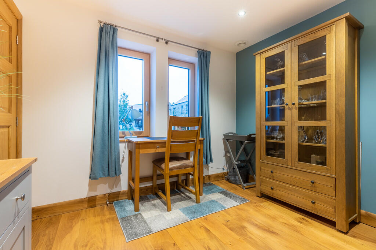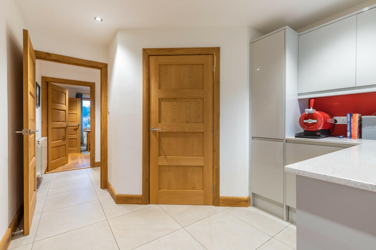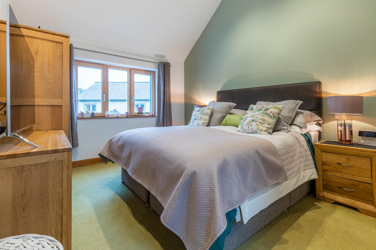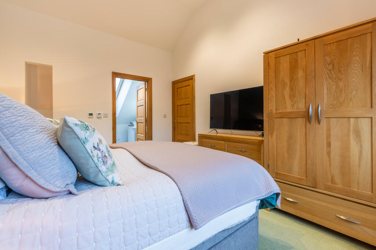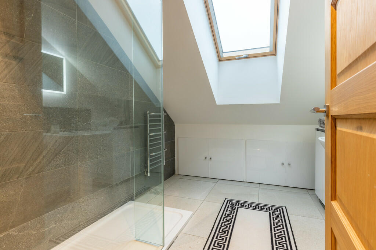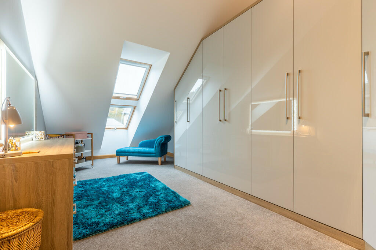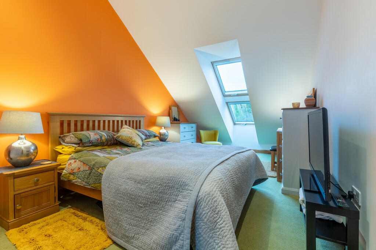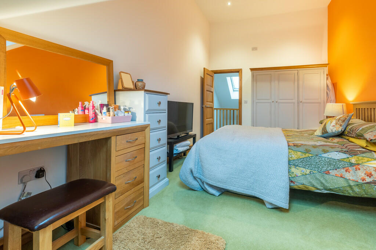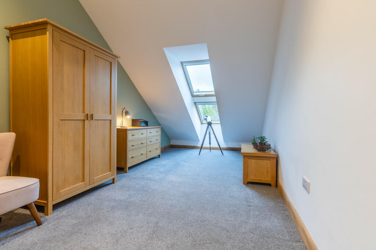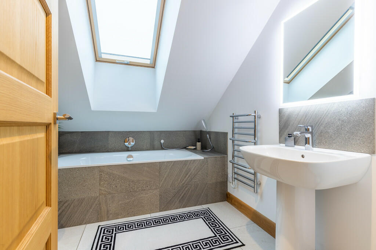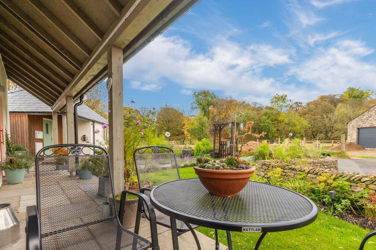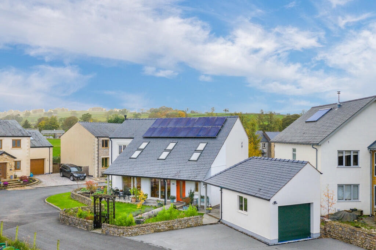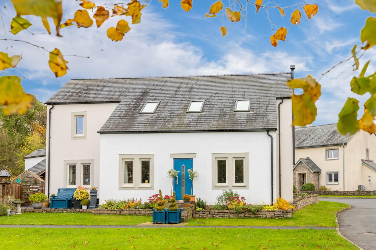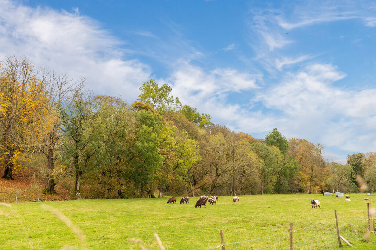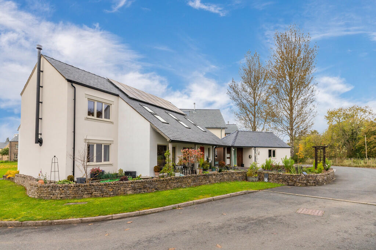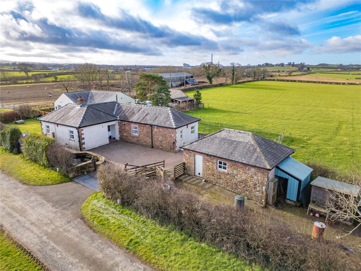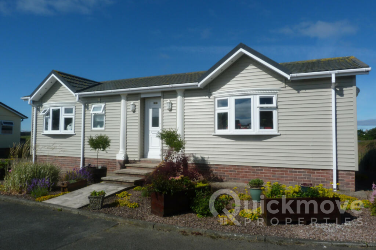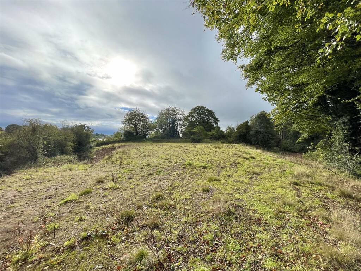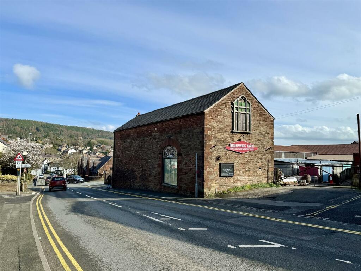16 Stoneworks Garth, Crosby Ravensworth, Penrith, Cumbria, CA10 3JE
For Sale : GBP 560000
Details
Bed Rooms
4
Bath Rooms
2
Property Type
Detached
Description
Property Details: • Type: Detached • Tenure: N/A • Floor Area: N/A
Key Features: • 4/ 5 Bedroom detached house • 2/ 3 Reception rooms • No onward chain • Study • Picturesque village location • Energy efficient passive house • 4kw Solar panel system & battery storage • Double garage & driveway • Workshop • Broadband Speed - Superfast 80 Mbps
Location: • Nearest Station: N/A • Distance to Station: N/A
Agent Information: • Address: 6-8 Cornmarket, Penrith, CA11 7DA
Full Description: Introduction Welcome to this exquisite, energy efficient passive family home with the perfect blend of elegance and practicality, while offering a lifestyle of comfort and sustainability. The property has been finished to an extremely high standard throughout and briefly comprises of; 4 Double bedrooms with high-pitched ceilings, Bedroom 1 with En-suite, open plan kitchen/ dining/ living room with breakfast bar, snug with log burner, study, and home office with the option of being used as a 5th bedroom. The property benefits from triple glazed Fakro windows throughout and 4kw solar panel system with battery storage. Whether you're enjoying the warmth of the log burner in winter or the energy savings from the solar panels year-round, this property is designed to cater to your every need. Externally there is a driveway for ample parking, garage and workshop. The property is brought to market with no onward chain.Please note, the property has a local occupancy restriction which will be extended to the wider market after a period of 6 months.Crosby Ravensworth is a quaint village in the Eden District with local pub, primary school and is within easy access to Orton. Shap which is approximately 3 miles away and Appleby approximately 7 miles away.From Shap, head south on Main Street/ A6 towards Jackson's Lane and turn left onto Jackson's Lane. Continue onto Harberwain Lane and turn left and left again onto Silver Street. Take the next right. The property will be on the left hand side. Viewings come highly recommended. Property Overview As you step through the front door through the entrance porch, you are greeted by an impressive entrance hallway, adorned with stunning oak flooring and a grand staircase that sets the tone for the rest of the property. Access to the study, kitchen, and home office/ 5th bedroom. Two triple glazed windows to front aspect. The heart of the home is undoubtedly the open-plan kitchen/ dining/ living room area with two triple glazed sliding doors to rear aspect, bringing in lots of natural light. This expansive space is designed for both everyday living and entertaining, featuring a breakfast bar for casual dining. Integrated Bosch 5 ring electric Induction hob, double oven and extractor fan. Integrated dishwasher and fridge/ freezer. Sink with hot and cold taps. Red coloured worktop with cream coloured wall and base units. Wooden beam and oak flooring. Access to utility room, snug and entrance hallway. Leading into the snug, complete with a cosy log burner and surround which is ideal for those chilly evenings. Triple glazed window to rear aspect. Oak flooring. The study is perfect for those working from home. Two triple glazed windows to front aspect. Oak flooring. There is also an additional office that can be tailored to your needs, whether as a 5th bedroom, playroom, or creative space. Two triple glazed windows to front aspect with oak flooring. Adjacent to this room is the downstairs cloakroom WC with vanity unit, WC and basin with mixer taps. Heated towel rail and tiled flooring. There is also a utility room allowing access to the boiler room, rear aspect, and kitchen/ living area. Plumbing for washing machine and tumble dryer. White coloured wall and base units. Triple glazed window to rear aspect. Tiled flooring. The first floor offers 4 spacious double bedrooms and family bathroom. All bedrooms in this home boast high-pitched ceilings, creating a sense of space and light with each room offering a tranquil retreat, perfect for unwinding after a long day. Bedroom 1 is a large double bedroom with En-suite. Triple glazed window to rear aspect. Carpet flooring. Three piece En-suite with walk in shower with waterfall feature, WC and basin with mixer taps. Storage cupboards and heated towel rail. Triple glazed Velux window to front aspect. Part tiled, tiled flooring and underfloor electric heating. Bedroom 2 is a large double bedroom with fitted wardrobes. The wardrobes feature from soft close doors, LED internal lighting and pull down hanging rails. Two triple glazed windows to rear aspect. Carpet flooring. The current owners are using this as a dressing room. Bedroom 3 is a double bedroom with two triple glazed windows to rear aspect. Carpet flooring. Bedroom 4, also a large double bedroom with two triple glazed windows to rear aspect. Carpet flooring. Four piece family bathroom with Villeroy & Boch bathroom set. Bath with mixer taps, separate shower, WC and basin with mixer taps. Heated towel rail. Part tiled, tiled flooring and underfloor electric heating. Triple glazed Velux window to front aspect. The landing offers a storage cupboard and store room with fitted wardrobes where the air filtration circulation system is located. Triple glazed window to front aspect. Carpet flooring. Please note that we have been advised there is oak flooring, internal solid oak doors and staircase in the home, however this has not been verified. Accommodation with approx. dimensions Ground Floor Entrance Hallway 13'5" x 12'6" (4.10m x 3.80m) Kitchen/ dining/ living room 22'4" x 20'0" (6.80m x 6.10m) Snug 14'5" x 10'10" (4.40m x 3.30m) Study 11'2" x 10'10" (3.40m x 3.30m) Office/ Bedroom Five 9'10" x 8'10" (3.0m x 2.70m) Utility Room 11'2" x 9'10" (3.40m x 3.0m) Downstairs Cloakroom/ WC First Floor Bedroom One 14'1" x 11'7" (4.30m x 3.54m) En-suite Bedroom Two 19'8" x 9'10" (6.0m x 3.0m) Bedroom Three 19'8" x 9'10" (6.0m x 3.0m) Bedroom Four 19'8" x 9'10" (6.0m x 3.0m) Bathroom Outside Garage 16'9" x 10'2" (5.10m x 3.10m) Workshop 10'10" x 10'2" (3.30m x 3.10m) The rear garden includes grassed area, small pond, shrubs and trees with various sizes with low stone wall boundary. Low maintenance front garden with grassed area and shrubs. The side garden with chipped slate and greenhouse with wooden fence boundary. Driveway for ample parking, detached garage with electric door and workshop. Services Mains electricity, mains water and mains drainage. Air Source heating. Tenure Freehold Age and Construction We have been advised the property is approximately 9 years old and is of brick, timber frame, stone and slate construction. Council Tax Westmorland & Furness CouncilBand D Broadband Speed Superfast 80 Mbps Energy Performance Rating Band A Viewings By appointment with Hackney and Leigh's Penrith office What3Words Location officials.classics.lengthen Price £560,000 Anti-Money Laundering Regulations (AML) Please note that when an offer is accepted on a property, we must follow government legislation and carry out identification checks on all buyers under the Anti-Money Laundering Regulations (AML). We use a specialist third-party company to carry out these checks at a charge of £42.67 (inc. VAT) per individual or £36.19 (incl. vat) per individual, if more than one person is involved in the purchase (provided all individuals pay in one transaction). The charge is non-refundable, and you will be unable to proceed with the purchase of the property until these checks have been completed. In the event the property is being purchased in the name of a company, the charge will be £120 (incl. vat). BrochuresBrochure
Location
Address
16 Stoneworks Garth, Crosby Ravensworth, Penrith, Cumbria, CA10 3JE
City
Cumbria
Features And Finishes
4/ 5 Bedroom detached house, 2/ 3 Reception rooms, No onward chain, Study, Picturesque village location, Energy efficient passive house, 4kw Solar panel system & battery storage, Double garage & driveway, Workshop, Broadband Speed - Superfast 80 Mbps
Legal Notice
Our comprehensive database is populated by our meticulous research and analysis of public data. MirrorRealEstate strives for accuracy and we make every effort to verify the information. However, MirrorRealEstate is not liable for the use or misuse of the site's information. The information displayed on MirrorRealEstate.com is for reference only.
Real Estate Broker
Hackney & Leigh, Penrith
Brokerage
Hackney & Leigh, Penrith
Profile Brokerage WebsiteTop Tags
Likes
0
Views
12
Related Homes

