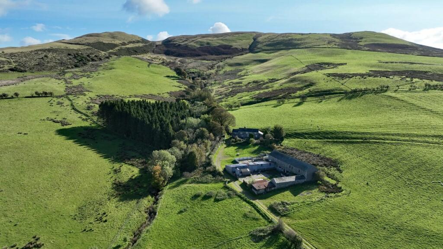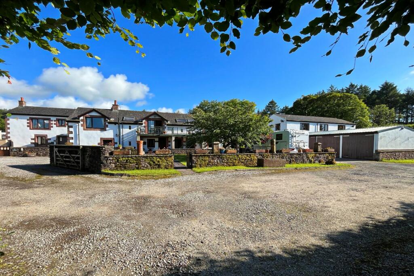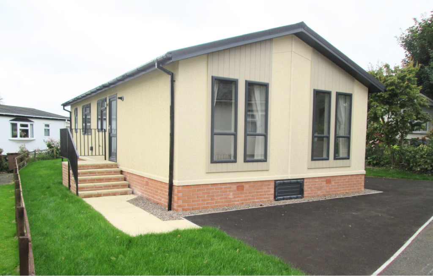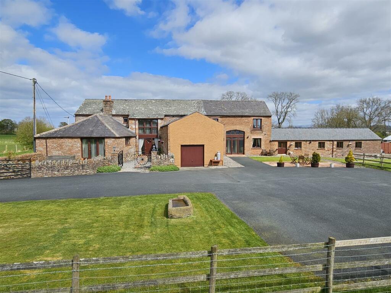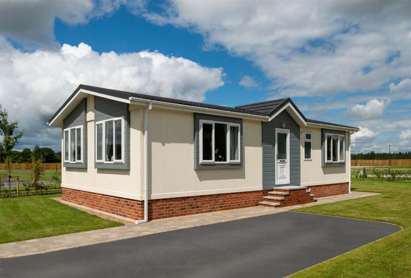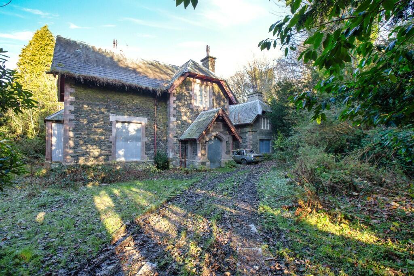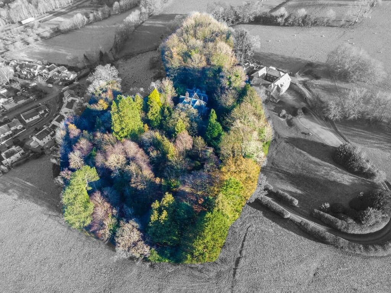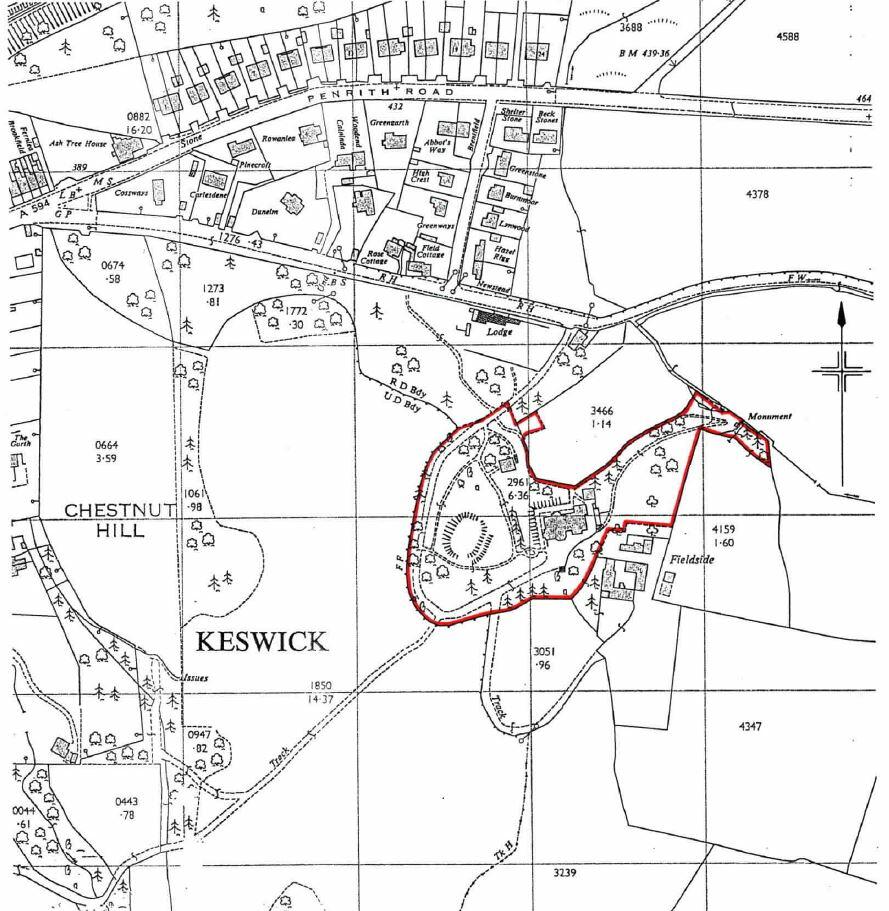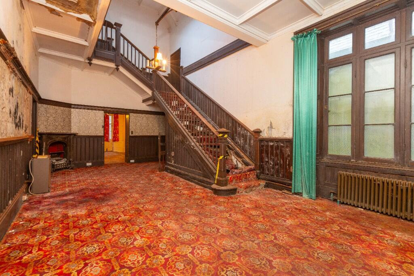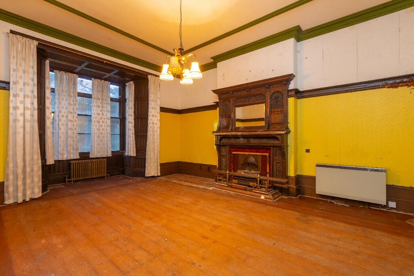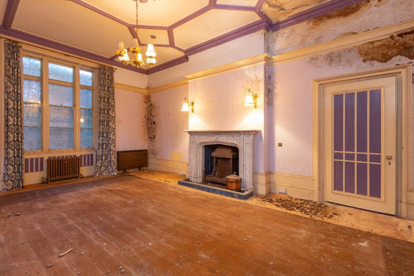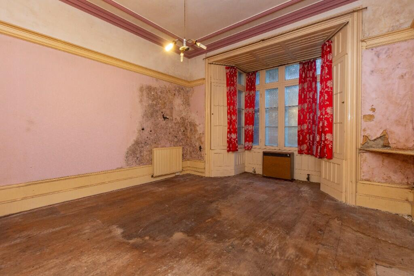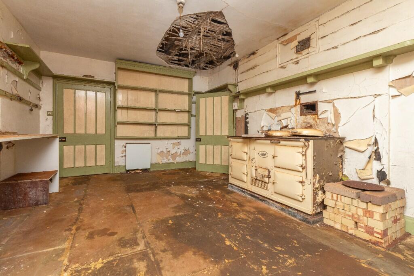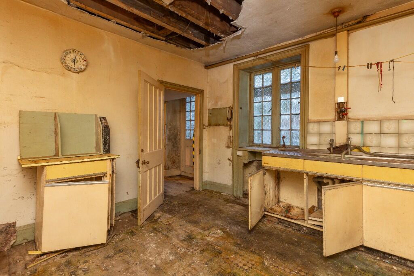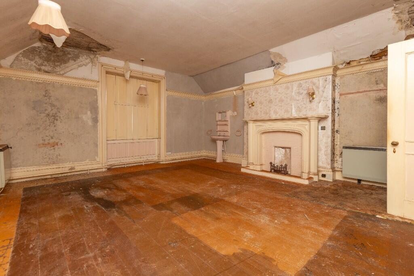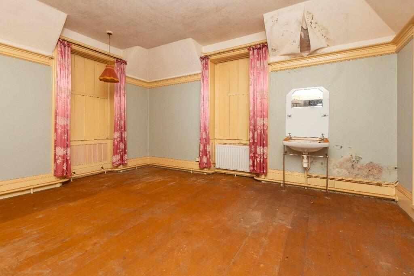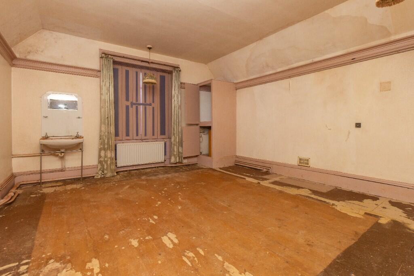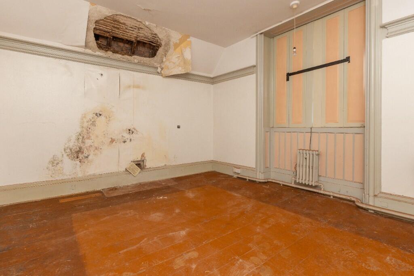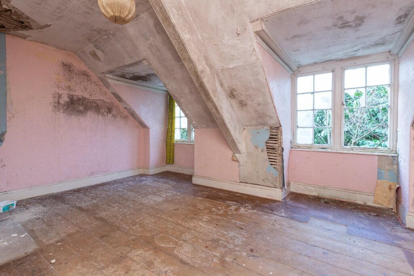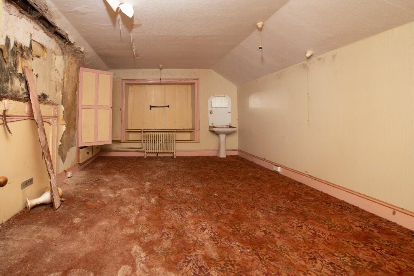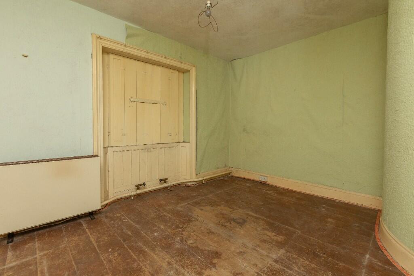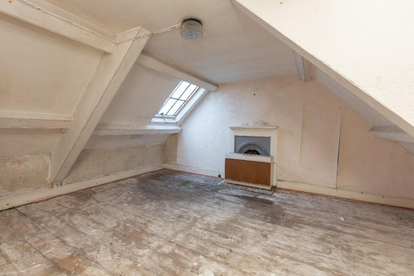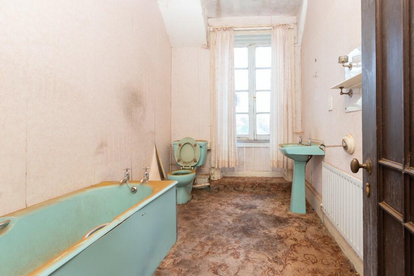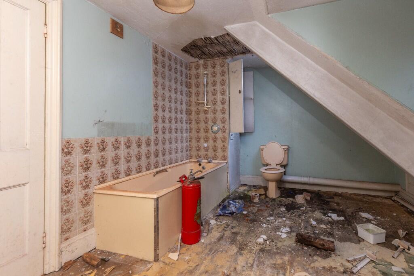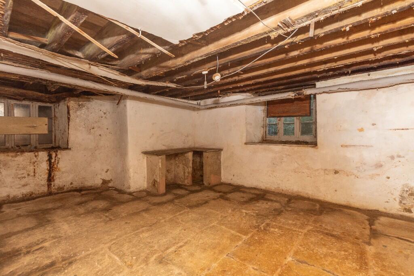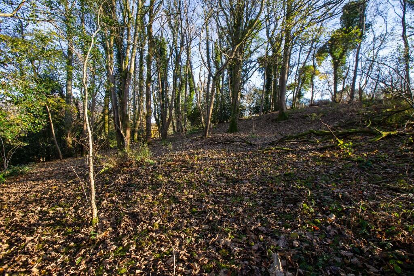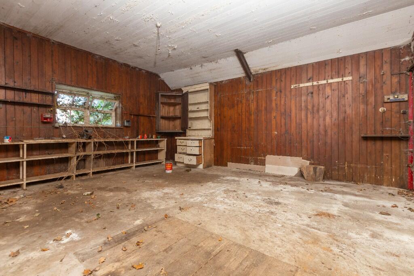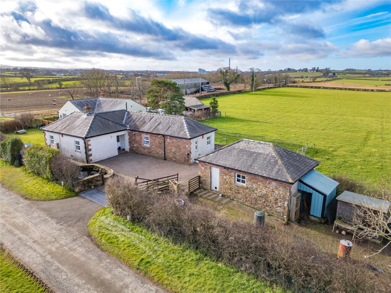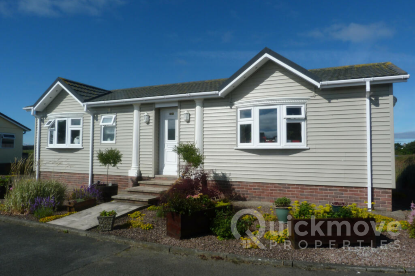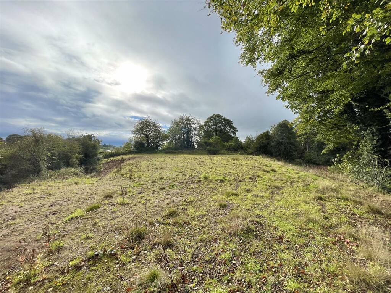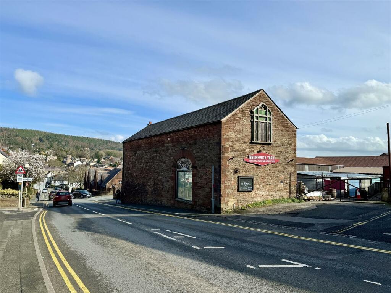Keswick, Cumbria, CA12
For Sale : GBP 400000
Details
Bed Rooms
8
Bath Rooms
2
Property Type
Detached
Description
Property Details: • Type: Detached • Tenure: N/A • Floor Area: N/A
Key Features: • Sale by **ONLINE AUCTION** • Strictly open for **CASH BUYERS** only • *** The property is sold as seen ***
Location: • Nearest Station: N/A • Distance to Station: N/A
Agent Information: • Address: Hammer Price Homes Limited 102 Chapel Lane Wigan WN3 4HG
Full Description: 8 bedroom period Country House, Fieldside Manor, Keswick, Cumbria, CA12 4RN
Overview Hammer Price Homes are pleased to present for sale by online auction this large period Country House set in extensive private grounds, located on the outskirts of Keswick, Cumbria, and within the Lake District National Park. The sale is strictly open for cash buyers only and sold as seen.
Fieldside Manor is a striking country house and boasts period features and immense character throughout. The property comprises briefly, to the ground floor there is a grand entrance hall leading to 3 large reception rooms with large panoramic windows and period open fires. A hallway then leads to 2 kitchens, utility room, laundry room, boiler room and study. To the first floor there are 8 bedrooms, 2 bathrooms, W.C. and a storage room. The property benefits from a large multiple room cellar and a double garage. The extent of the properties interior can be seen on the property photographs and the Internal Walkthrough Video as per the link below:
Fieldside Manor Internal Walkthrough Video Link Youtube:
Externally, the property sits within extensive private grounds of circa 1.36 hectares of woodland, and benefits from filtered views north towards Latrigg and Skiddaw. Please refer to the Land Registry Title Plan for the extent of the grounds, which is available for download from the Hammer Price Homes website and as seen on the Drone Footage Video as per the link below:
Fieldside Manor Drone Footage Video Link Youtube:
The property is in a poor state of repair and will likely be seen as an extensive renovation project. Due to the condition, the property will not be mortgageable and for this reason, this sale is strictly open for cash buyers only.
*** The property is sold as seen *** (as per the photographs and video walkthrough and drone footage links above). The property has been mostly cleared, but any remaining items will be left in the property and gardens and include the vehicle to the front of the property. The buyer will be responsible for clearing the property and grounds and disposing of all items including the vehicle post completion.
Due to the condition of some rooms in the property, we are not carrying out viewings. If you are looking to bid on the property, then please register as a buyer on the Hammer Price Homes website and then call the office on to discuss further. Further information including proof of funds will be requested before the auction and is to be returned no later than *** Friday 31st January 2025 ***.
There will be no grounds for the buyer to withdraw from the sale with a return of the reservation fee citing issues around the condition of the property (including anything of a structural nature), for any issues in financing the purchase, or for any information within the searches. The property is sold as seen on the advertising photographs, walkthrough video and drone footage only. Any planning applications should be made post completion.
Land Registry documents and Official Copy (Conveyance) 31.12.1968 are available for download from the Hammer Price Homes website. The conveyance document dated 31.12.1968 details the right of access from Eleventrees Road to the access track within Fieldside Manors ownership boundary. It is believed that neighbouring properties may have a right of access along Fieldside Manors access track to gain access to properties at Fieldside Grange, Keswick. Prospective buyers are to obtain their own independent legal advice in relation to the Property, Tenure and access etc.
The property is currently steel shuttered which can be seen on the property photographs. The steel shuttering has been arranged by the current vendors on a rental agreement and will be removed post completion. Before removing the steel shuttering, we will allow sufficient time post completion (approximately 14 days) for the buyer to make alternative security arrangements if required. Should the buyer wish to continue a rental agreement, details of the current steel shutter suppliers will be provided.
Location Fieldside Manor is located on the eastern outskirts of the popular market town of Keswick and close to the Castlerigg Stone Circle site. The property is within the Lake District National Park and the UNESCO 'The English Lake District' World Heritage Site. Keswick offers an excellent range of local amenities, including shops, cafes, restaurants, and recreational facilities, as well as cultural attractions such as the Theatre by the Lake and the Keswick Museum and offers access to many outdoor activities.
Special Conditions This sale is strictly open for cash buyers only as due to the condition the property, the property is unmortgageable. There will be no grounds for the buyer to withdraw from the sale with a return of the reservation fee citing issues around the condition of the property (including anything of a structural nature), for any issues in financing the purchase, or for any information within the searches. The property is sold as seen on the advertising photographs, walkthrough video and drone footage only. Any planning applications should be made post completion.
75 days to complete.
Tenure Tenure - Freehold - Land Registry documents and Official Copy (Conveyance) 31.12.1968 are available for download from the Hammer Price Homes website. ***As noted on the Land Registry Title Register, No further details of the Deeds referred to in the First Schedule was supplied on First Registration ***.
Other information The Administrator / Solicitor dealing with the estate has never lived at the property and therefore has limited knowledge. The below information has been provided to the best of our knowledge and should not be relied on in full. Please note due to the nature of the property some of the services may be isolated. Council Tax Band - H EPC Rating - G Utilities: Primary source of Water Supply: Assumed Mains Primary source of Electricity Supply: Assumed Mains Primary source of Gas Supply: Assumed no Gas Supply. Oil sourced boiler. Source/s of heating: Boiler and radiators, oil and Electric Storage Heaters Primary arrangement for Sewerage/Drainage: Due to the property being in a rural position it is assumed the property is not connected to a public foul water sewer and is connected to a septic tank foul water system.
Searches Searches have been ordered and will be made available for download from the Hammer Price Homes website prior to the bidding taking place. The winning bidder will be required to pay for the search pack which is £300 (Inc. VAT), this is payable at the same time as the reservation fee. Prospective buyers are to review all searches available prior to bidding.
Auction Details ** Strictly open for cash buyers only. 75 days to complete** Auction ends - Thursday 6th February 2025 at 2:00pm (Subject to anti-sniping). Bidding Window Opens - Tuesday 4th February 2025 at 12:00pm (Bidding will not be possible until this time). Starting price = £400,000 (Reserve price is higher & unpublished, typically the starting price will be 15 - 20% below the Reserve figure as per our Buyer Terms) Register as a buyer and return of information - no later than *** Friday 31st January 2025 ***.
Fees All fees are payable by bank transfer only (we do not take card payments). Reservation Fee - Please note that there is a Reservation Fee (3.6% of the eventual sale price including VAT) payable by the buyer within 2 hours of winning the auction. The reservation fee does not constitute part of the sale price, this is the auctioneer's fee and is to be paid over & above the sale price paid to the Vendor. Searches -The buyer is required to pay £300 (Inc. VAT) for the search pack. This is payable at the same time as the reservation fee.
Viewings Due to the condition of some rooms in the property, we are not carrying out viewings. If you are looking to bid on the property, then please register as a buyer on the Hammer Price Homes website and then call the office on to discuss further. Further information including proof of funds will be requested before the auction and is to be returned no later than *** Friday 31st January 2025 ***.
Property Details Approx. gross internal floor area - 6341 SQ FT / 597 SQ M (Total Area Excludes the Garage)
Ground Floor Comprises of an entrance hallway leading to these rooms: Entrance Hall - No measurements taken Reception 1 - 19'0 x 16'9 (5.80m x 5.10m) Reception 2 - 22'1 x 16'1 (6.73m x 4.90m) Reception 3 - 17'9 x 15'0 (5.42m x 4.57m) Kitchen 1 - 18'2 x 12'10 (5.53m x 3.90m) Kitchen 2 - 14'10 x 13'7 (4.53m x 4.15m) Utility Room - 15'5 x 13'9 (4.70m x 4.20m) Laundry Room - 9'10 x 9'2 (3.00m x 2.80m) Study - 15'7 x 10'10 (4.75m x 3.30m)
First Floor Comprises of a landing leading to these rooms: Bedroom 1 - 19'1 x 16'9 (5.82m x 5.11m) Bedroom 2 - 16'1 x 14'7 (4.90m x 4.45m) Bedroom 3 - 15'4 x 15'0 (4.68m x 4.58m) Bedroom 4 - 14'8 x 12'8 (4.48m x 3.85m) Bathroom 1 - 10'4 x 7'3 (3.16m x 2.20m) Bedroom 5 - 15'5 x 12'0 (4.70m x 3.65m) Bedroom 6 - 18'11 x 12'10 (5.76m x 3.90m) Bedroom 7 - 12'8 x 11'2 (3.85m x 3.40m) Bedroom 8 - 21'0 x 14'11 (6.40m x 4.55m) Bathroom 2 - 15'3 x 10'6 (4.65m x 3.20m) Storage - No measurements taken
Cellar Comprises of: Room 1 - 14'8 x 14'7 (4.46m x 4.45m) Room 2 - 15'1 x 12'10 (4.60m x 3.90m) Room 3 - 14'5 x 8'2 (4.40m x 4.45m) Room 4 - 12'2 x 10'4 (3.70m x 3.16m)
Garage Garage - 20'0 x 17'5 (6.10m x 5.30m)
Parking Private Driveway and Garage
How to make an offer Offers can only be made via the online auction in the form of a bid once the bidding window has opened. No offers will be accepted outside of the auction process.
Once a sale has been agreed (STC) and a price agreed then no further price negotiation will take place. This sale price is fixed at the winning auction price and the buyer honoured to pay it. Any subsequent attempt by the buyer to contact the vendor direct to renegotiate on price would hold the buyer in breach of our terms. Should the buyer withdraw then they may have to forfeit the reservation fee. Please read the buyer terms and FAQ's on the site for more details. This is a probate property. *** The property is sold as seen *** as seen on the advertising photographs, walkthrough video and drone footage only.
The Administrator / Solicitor dealing with the estate has never lived at the property so may not be able to answer the usual pre-contract questions or provide a property information form.
Location
Address
Keswick, Cumbria, CA12
City
Cumbria
Features And Finishes
Sale by **ONLINE AUCTION**, Strictly open for **CASH BUYERS** only, *** The property is sold as seen ***
Legal Notice
Our comprehensive database is populated by our meticulous research and analysis of public data. MirrorRealEstate strives for accuracy and we make every effort to verify the information. However, MirrorRealEstate is not liable for the use or misuse of the site's information. The information displayed on MirrorRealEstate.com is for reference only.
Real Estate Broker
Hammer Price Homes Ltd, Manchester
Brokerage
Hammer Price Homes Ltd, Manchester
Profile Brokerage WebsiteTop Tags
Likes
0
Views
41
Related Homes

