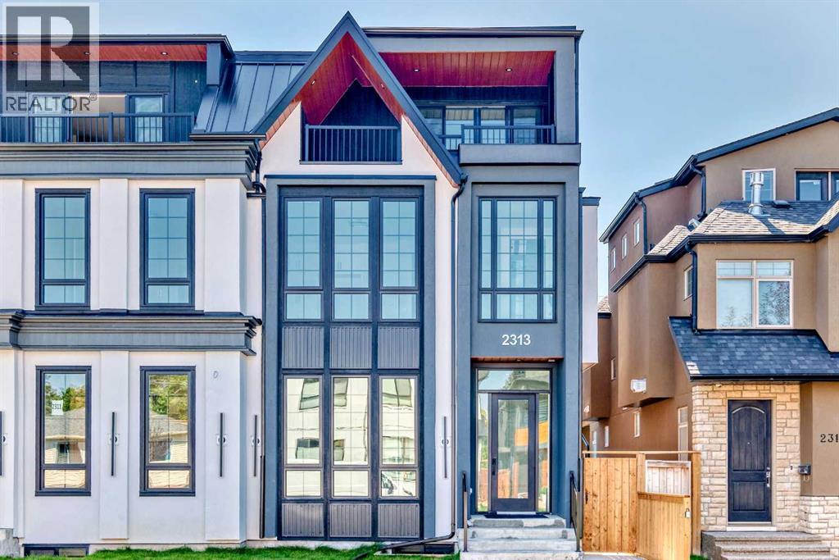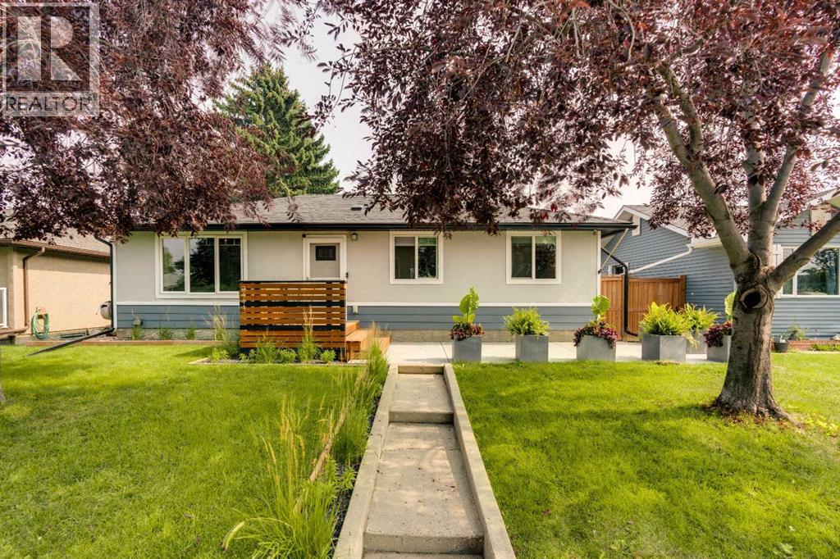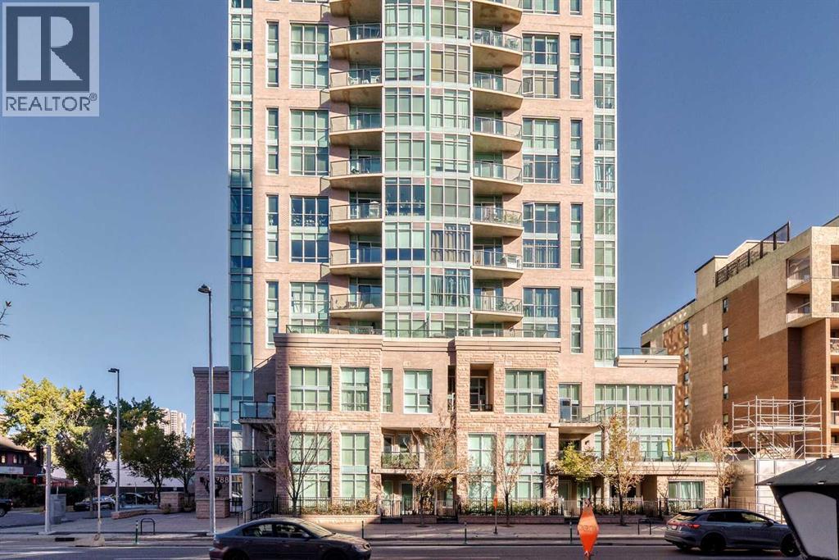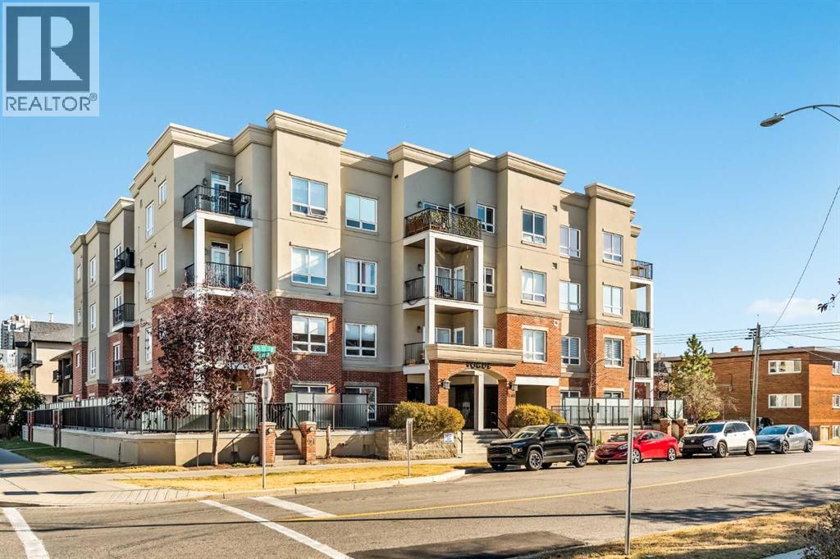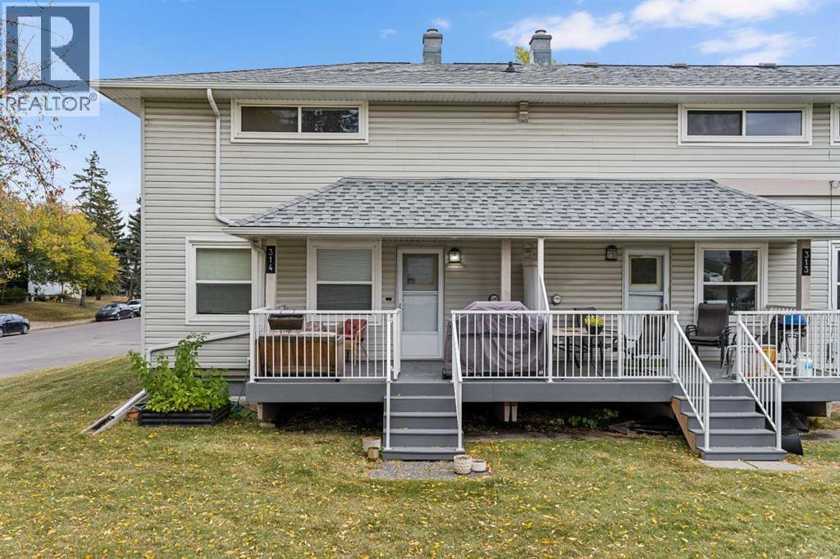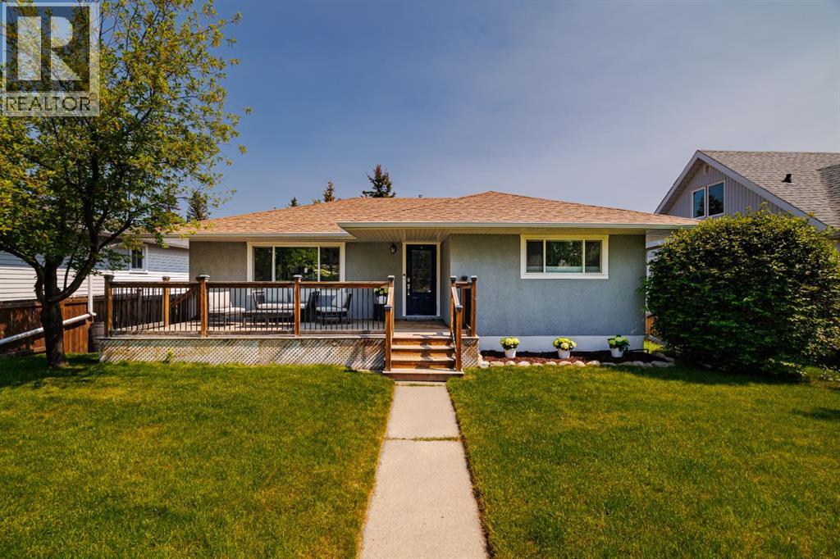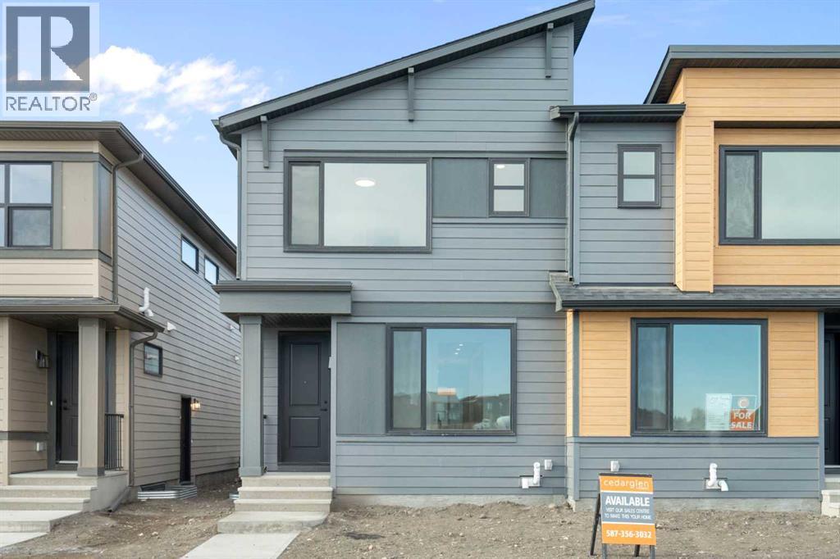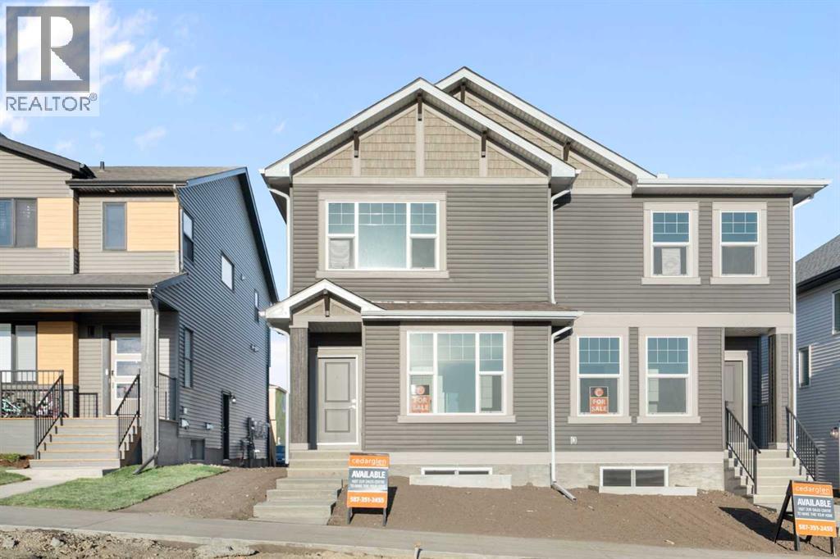213 Panton Way NW, Calgary, Alberta, T3K 0X4 Calgary AB CA
Property Details
Bedrooms
4
Bathrooms
4
Neighborhood
Panorama Hills
Basement
Full
Property Type
Residential
Description
For additional information, please click on Brochure button below. This move-in ready home has over 2700sq ft of living space that has been upgraded using the finest materials and hosts a stunning basement with separate entry, laundry, kitchen and bathroom. The home features a newly renovated designer chef's kitchen with stainless steel appliances and a huge granite island. The main floor has beautiful 10 ft ceilings and has been freshly painted. All bathrooms and front entry have been upgraded with luxury marble and granite stonework. The top floor laundry room has also been newly renovated and has ample storage and features white washer/dryer with folding table and sink. All bedrooms are spacious and have large walk-in closets. House has central vac, a large garage with ample storage. Every room has fiberoptic internet connection hookup, and the furnace room is immaculately labelled. Backyard has recently been landscaped and now features a stunning new sauna. Basement has 9 ft ceilings and features separate entry, kitchen, laundry, airflow, fireplace, bathroom and has 1 bedroom + den with a large open concept living room. Owner can remove the play structure from backyard if buyer prefers. Location, location, location: walking distance to schools, restaurants, grocery stores. Less than 1 min to Stoney Trail and 5 mins to Deerfoot Trail. Find out more about this property. Request details here
Location
Address
213 Panton Way NW, Calgary, Alberta T3K 0X4, Canada
City
Calgary
Legal Notice
Our comprehensive database is populated by our meticulous research and analysis of public data. MirrorRealEstate strives for accuracy and we make every effort to verify the information. However, MirrorRealEstate is not liable for the use or misuse of the site's information. The information displayed on MirrorRealEstate.com is for reference only.




































