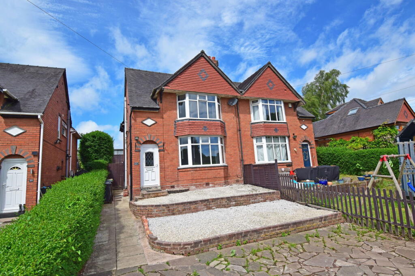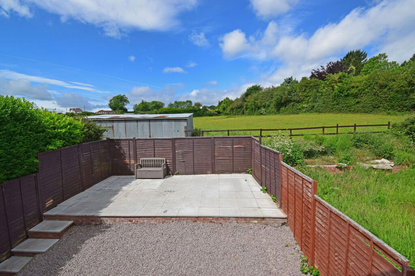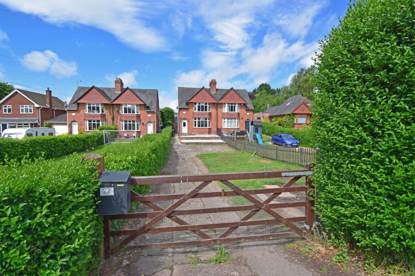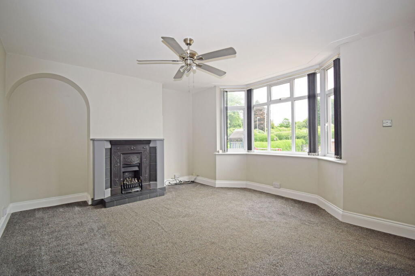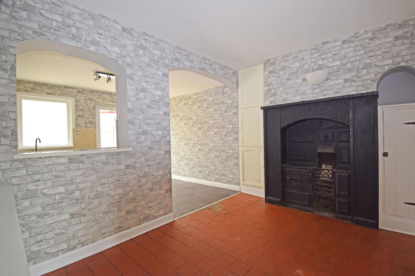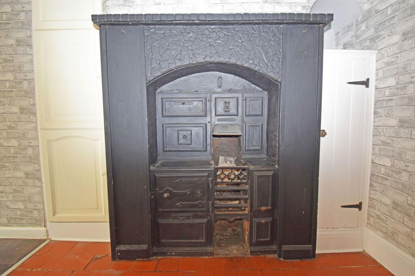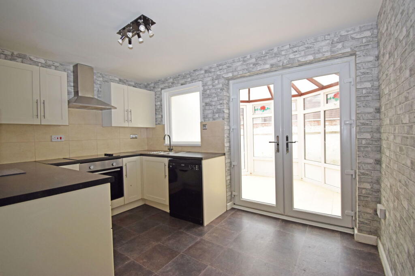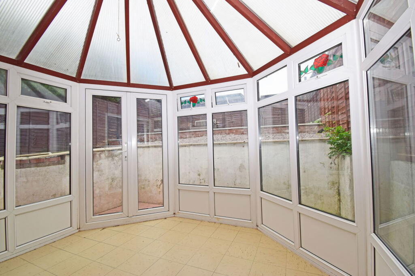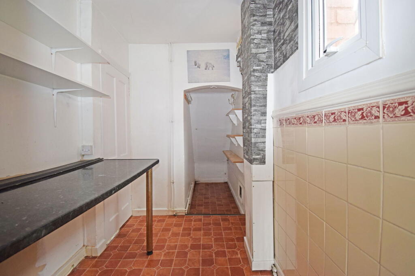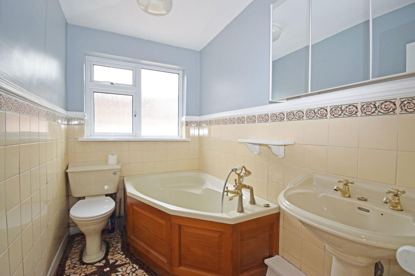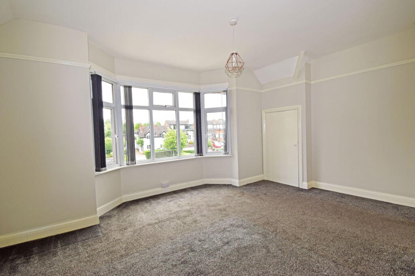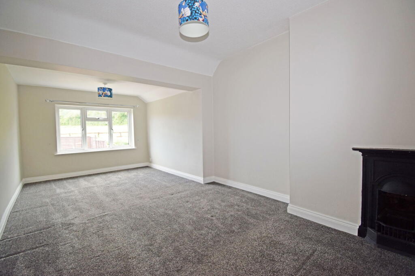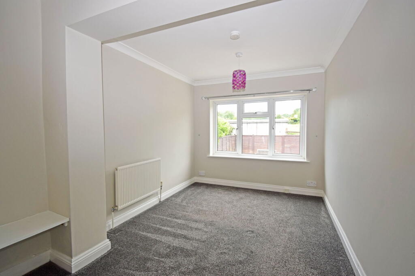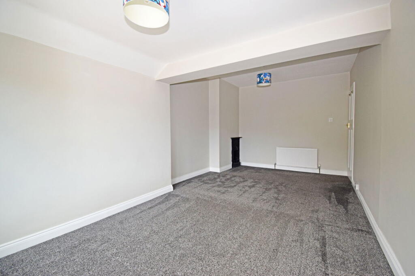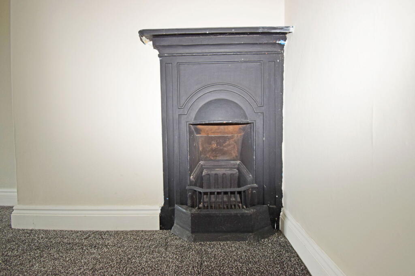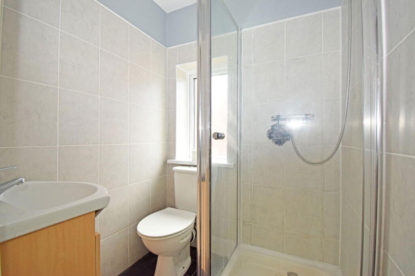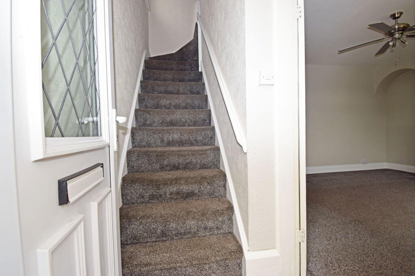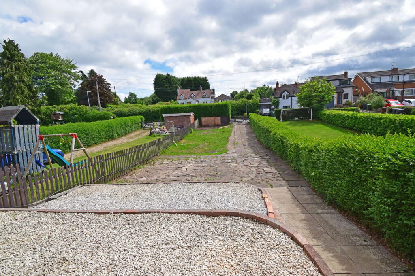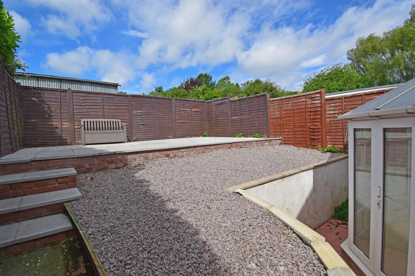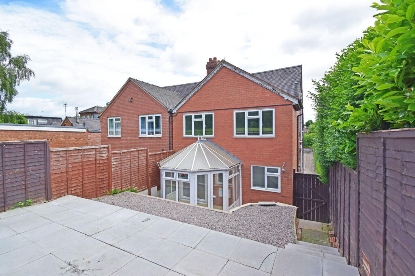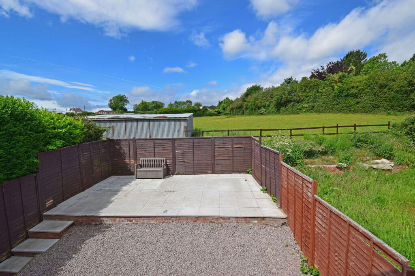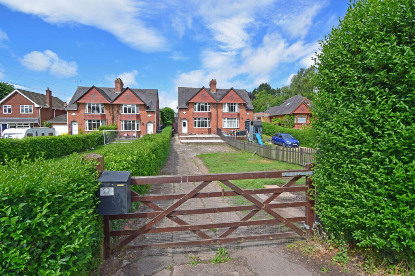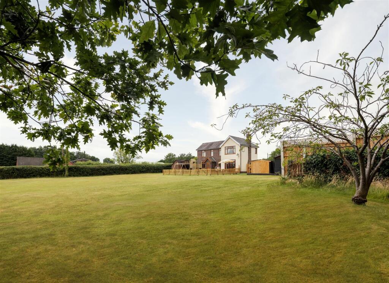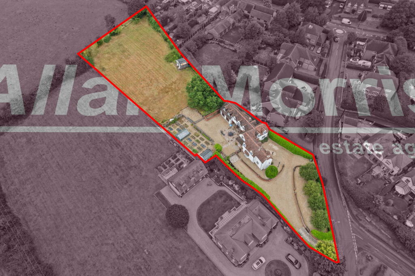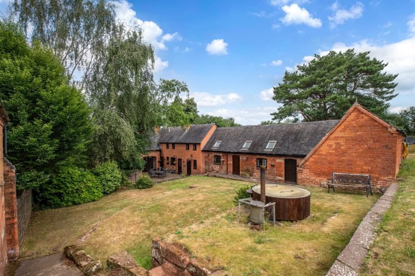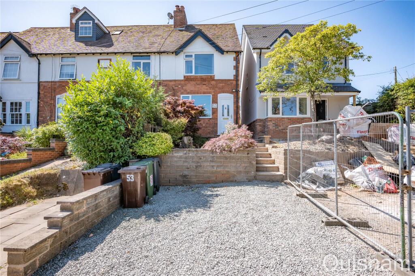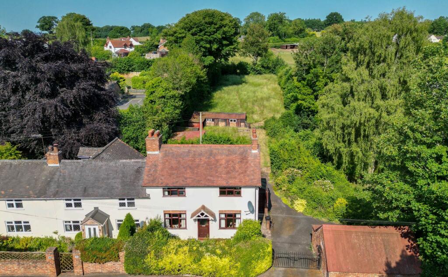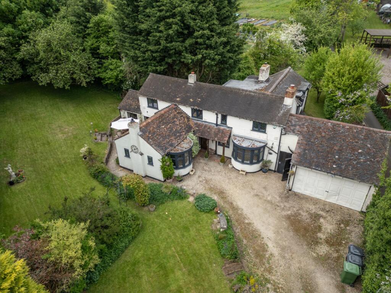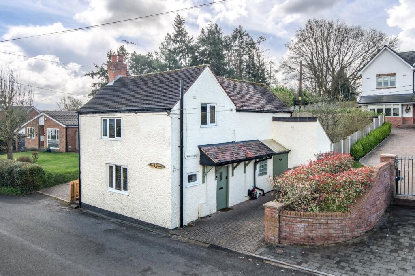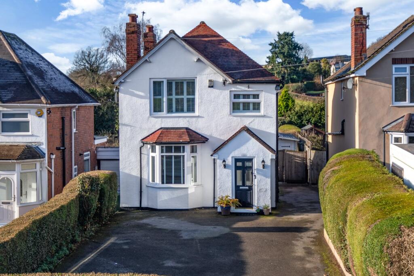27 Fairfield Road, Bournheath, Worcestershire, B61 9JW
Property Details
Bedrooms
3
Bathrooms
2
Property Type
Semi-Detached
Description
Property Details: • Type: Semi-Detached • Tenure: Freehold • Floor Area: N/A
Key Features: • Freehold semi-detached family home • Extended accommodation of approximately 1,100sqft • 3 double bedrooms & shower room • Downstairs bathroom • Lounge • Breakfast kitchen • Dining room • PVC double glazing • Gas-fired central heating • Private garden
Location: • Nearest Station: N/A • Distance to Station: N/A
Agent Information: • Address: 18 High Street, Bromsgrove, B61 8HQ
Full Description: 'VACANT & NO UPWARD CHAIN'This freehold traditional semi-detached family home is situated in a desirable village, convenient for commuting to Birmingham and The Black Country, the national motorway network and the facilities of Bromsgrove.The house has been extended to provide accommodation of approximately 1,100sqft, comprising: hall; lounge; dining room with a Victorian range; fitted breakfast kitchen; utility room; bathroom; double glazed conservatory; landing; three double bedrooms; and a shower room.The property also benefits from PVC double glazing, gas-fired central heating, gated parking for up to five cars and a private rear garden with a westerly aspect, landscaped for ease of maintenance.DISCLAIMERAllan Morris & Peace Limited rely on information provided by the seller and have not checked any legal documentation. Any points of interest or concern should be verified by your legal representative.Allan Morris & Peace have not tested any fixture or fitting and can not confirm their working condition.All measurements are approximate and may include recesses, suites, cupboards and wardrobes.KEY POINTS1,100sqft accommodation3 double bedroomsFirst floor shower roomGround floor bathroomLoungeDining room & Breakfast kitchenConservatory & Utility roomPVC double glazingGas-fired central heatingDrive for up to 5 carsPrivate westerly garden Freehold tenureEnergy Performance Certificate, band ECouncil tax band CINCLUSIONSCarpets & blinds as fittedDining room: Victorian rangeLounge: fireplace & gas fireKitchen: dishwasher, electric oven, ceramic hob & cookerhoodDESCRIPTIONGROUND FLOORHALL 1.10m x 0.87m (3'7" x 2'10m)LOUNGE 4.59m x 3.63m < 4.13m (15'1" x 11'11" < 13'7")DINING ROOM 3.35m < 3.72m x 2.57m (11'0" < 12'2" x 8'5")FITTED BREAKFAST KITCHEN 3.70m x 2.44m (12'1" x 8'0")DOUBLE GLAZED CONSERVATORY 3.24m x 2.37m (10'7" x 7'9")UTILITY ROOM 2.67m < 5.10m x 1.77m (8'9" < 16'8" x 5'9")BATHROOM 2.54m x 1.57m (8'4" x 5'2")FIRST FLOORLANDING 2.52m x 0.79m < 2.42m (8'3" x 2'7" < 7'11")BEDROOM ONE 4.60m x 2.65m < 3.80m (15'1" x 8'8" < 12'5")BEDROOM TWO 5.83m x 2.81m < 3.11m (19'1" x 9'2" < 10'2")BEDROOM THREE 3.58m x 2.28m (11'9" x 7'6")SHOWER ROOM 1.39m x 1.35m (4'6" x 4'5")OUTSIDEPARKING Gated crazy paved drive for up to five carsGARDENS Lawn to front behind a privet hedge. Pathway with gate leads along side to the tiered rear garden, having a westerly aspect and is landscaped for ease of maintenance.BrochuresBrochure 1
Location
Address
27 Fairfield Road, Bournheath, Worcestershire, B61 9JW
City
Bournheath
Features and Finishes
Freehold semi-detached family home, Extended accommodation of approximately 1,100sqft, 3 double bedrooms & shower room, Downstairs bathroom, Lounge, Breakfast kitchen, Dining room, PVC double glazing, Gas-fired central heating, Private garden
Legal Notice
Our comprehensive database is populated by our meticulous research and analysis of public data. MirrorRealEstate strives for accuracy and we make every effort to verify the information. However, MirrorRealEstate is not liable for the use or misuse of the site's information. The information displayed on MirrorRealEstate.com is for reference only.
