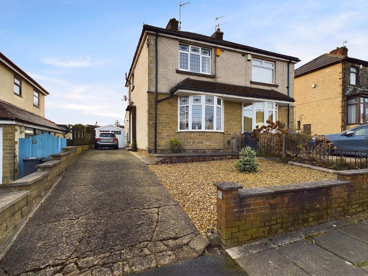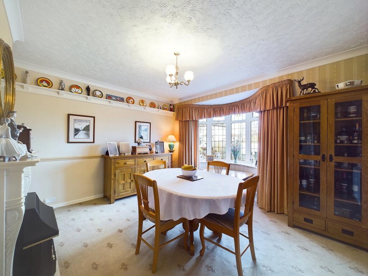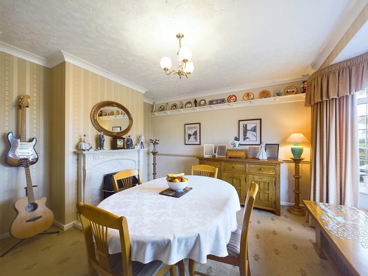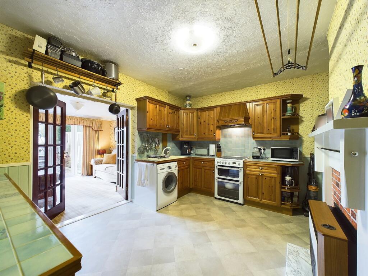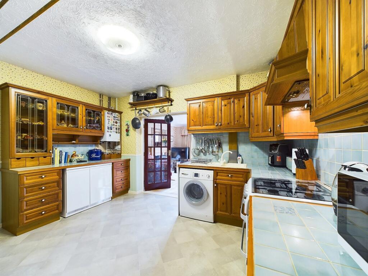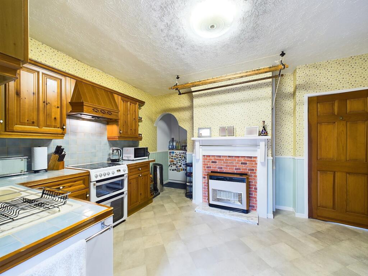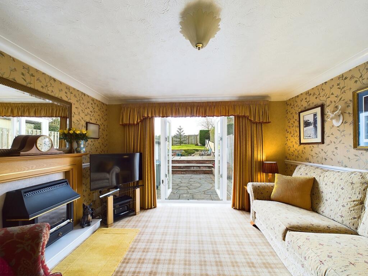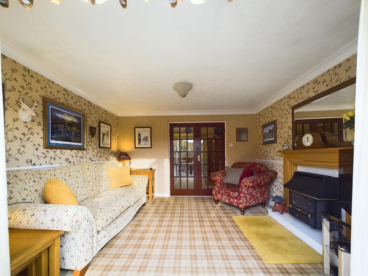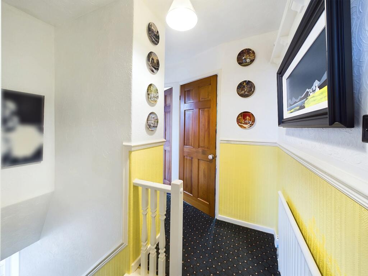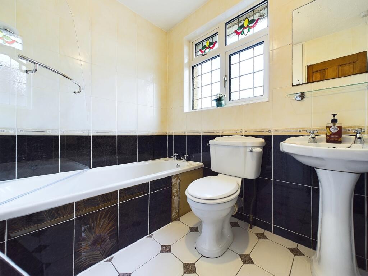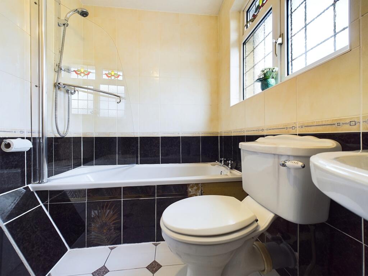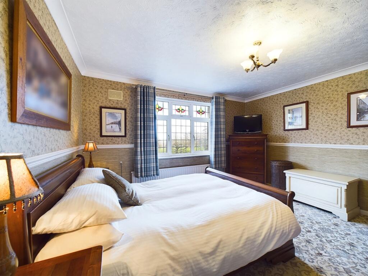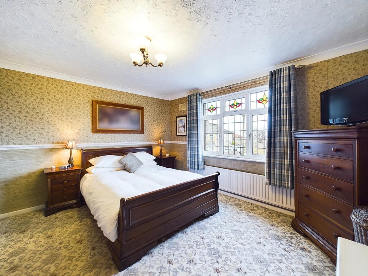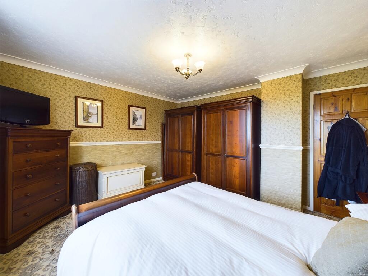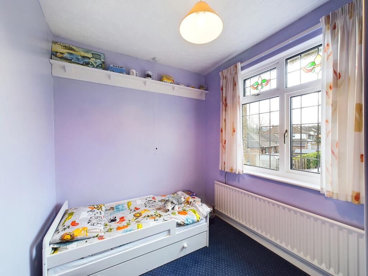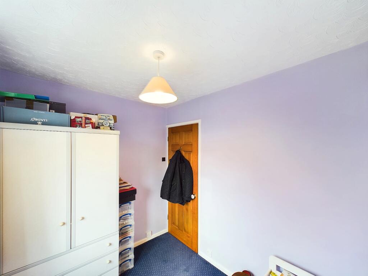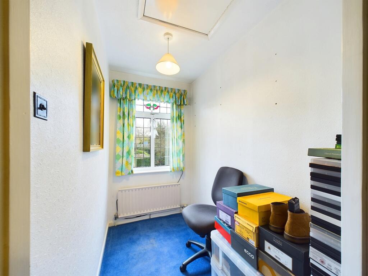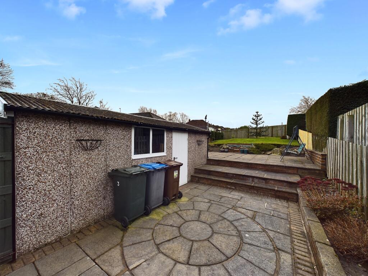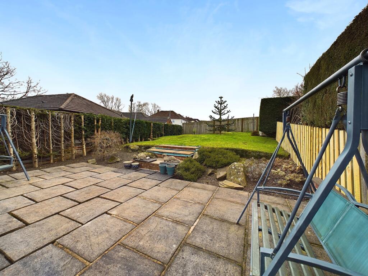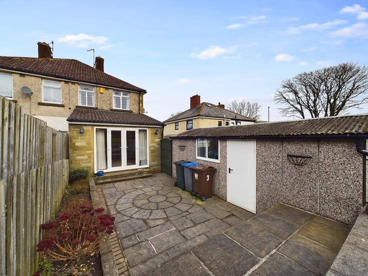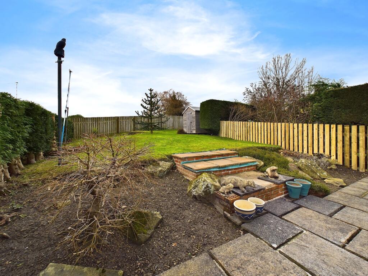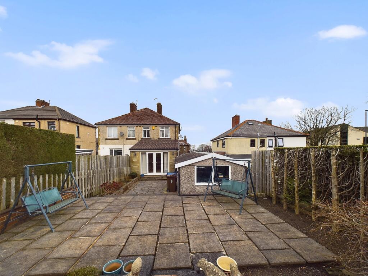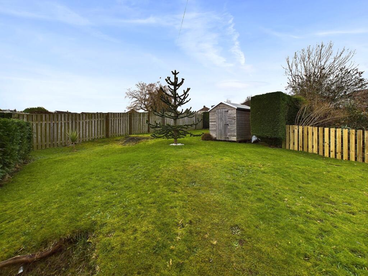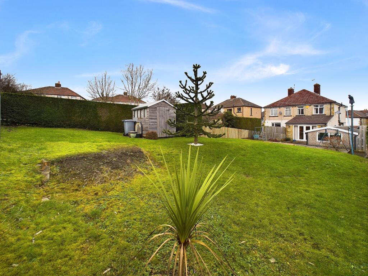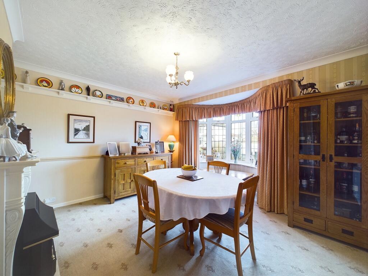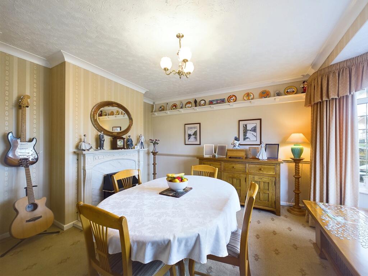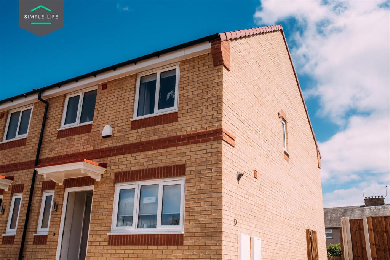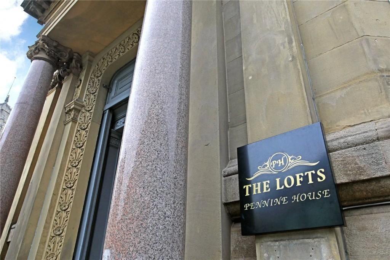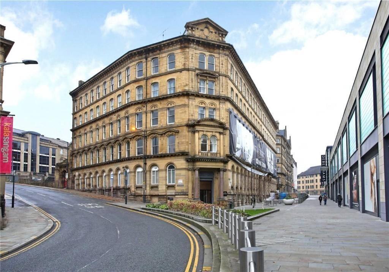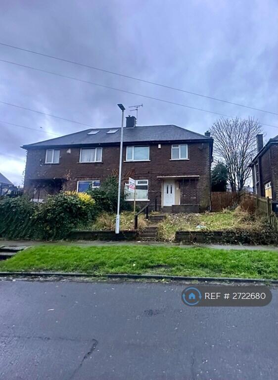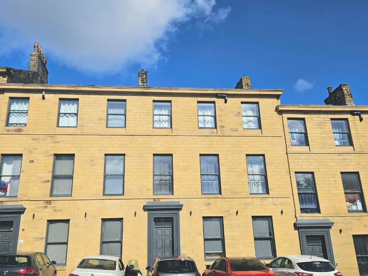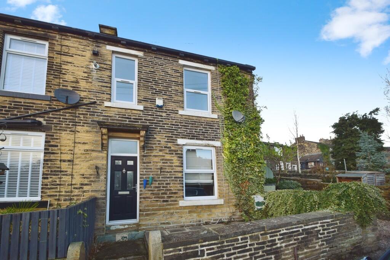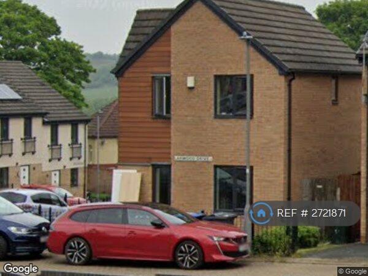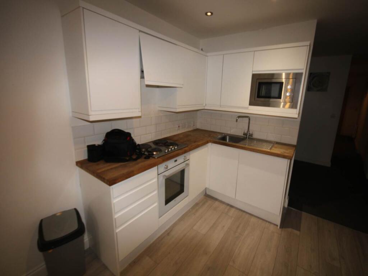3 Westminster Drive, Clayton, Bradford, BD14 6SL
Property Details
Bedrooms
3
Bathrooms
1
Property Type
Semi-Detached
Description
Property Details: • Type: Semi-Detached • Tenure: N/A • Floor Area: N/A
Key Features:
Location: • Nearest Station: N/A • Distance to Station: N/A
Agent Information: • Address: Cavendish House Littlewood Drive, Cleckheaton, BD19 4TE
Full Description: The property is ideally located within walking distance of a large range of amenities within Clayton Village, including a choice of local primary schools, Trinity Academy Bradford Secondary School & Beckfoot Thornton School. Yet only a short distance to local countryside.As we approach the property the lovely kerb appeal attracts the eye. A large driveway with parking for up to 4 cars.We enter the property through the Green Composite door at the side of the house and into the Welcoming Hallway.The Hallway sets a modern tone for this lovely home with neutral tones and ceramic tiles with matting area., stairs to the upper floor. There is space in here to take off your shoes and hang up your coats.The Dining Room is at the front of the home and benefits from a large bay window, which ensures there is a large expanse of natural light. The focal point must be the fire surround complete with marble back and hearth which integrates a gas fire. Tastefully decorated with Dado and picture rail. This large room has been opened to create a fabulous space for the family to gather in for those informal evenings. Overlooking the front garden.Moving through to what is the heart of the home, Kitchen Dining Room leading to the extension currently used as living room, this room has been opened to create a fabulous space for the family to gather in, with French doors opening out onto the Garden.The Kitchen comprises of a contemporary Oak shaker style wall and base units complemented by tiled worktops and splashback, free standing appliances in here include a gas oven and hob with extractor above, with space to accommodate a dishwasher, washing machine and under counter fridge & separate Freezer. Vinyl tile effect flooring completes the look in here. From here we enter the living room via the internal French doors, this room is the owner's favourite by far which has been tastefully decorated with Adam style surround, marble back & hearth and feature gas fire, space for a 3 piece suite & furniture looking out to the rear garden. To the first floor the Master Bedroom is located at the front of the home. A modern decor sets the tone in this with Dado rail all the way around. There is plenty of space in here for a King-sized bed and range of wardrobes, as well as additional Bedroom furniture.Bedroom 2 overlooks the rear Garden, a double room with space for a double bed & wardrobe, Modern tones adorn the walls.Bedroom 3 is a single room, with space for a single bed and robe.The fully tiled Bathroom has a 3-piece suite with shower over the bath, powered from the gas boiler. Tiled floorTo the Outside a gate encloses the rear south Garden, which creates a secure space for the children to play. The Garden has is huge with a patio for the family BBQ's and get together in the summer months. A second patio area which can happily house a large range of garden furniture. A large expanse of lawn covers the remainder of the garden and is bordered by a range of shrubs, which add design and colour. This is a great space in which to entertain family and friends during the warmer months.Single garage and drive for up to 4 cars!Interested? We don't expect this lovely home to be on the Market very long, so if you would like to view, then please call or go online 24/7 to book and we can show you around at your convenienceBathroom3 piece suite with Shower over the Bath, fully tiledBedroom 1Large double bedroom with space for King size bed and bedroom furniture.Bedroom 2Double bedroom, speace for wardrobe, overlooking rear apsectBedroom 3Single Bedroom with robe, overlooking rear aspectDining RoomDining room with space for large dining table & chairs. Gas fire and surround, overlooking the front gardenKitchenKitchen with Oak shaker style floor and wall unites, under counter fridge/freezer, free standing oven. Space for washing machine.Living RoomLiving with gas fire and surround, space for TV & 3 piece suite, overlooking the rear gardenLandingLanding to access all 2st floor rooms and staircaseGardenSuper large garden with 2 patios and lawned area.
Location
Address
3 Westminster Drive, Clayton, Bradford, BD14 6SL
City
Bradford
Legal Notice
Our comprehensive database is populated by our meticulous research and analysis of public data. MirrorRealEstate strives for accuracy and we make every effort to verify the information. However, MirrorRealEstate is not liable for the use or misuse of the site's information. The information displayed on MirrorRealEstate.com is for reference only.
