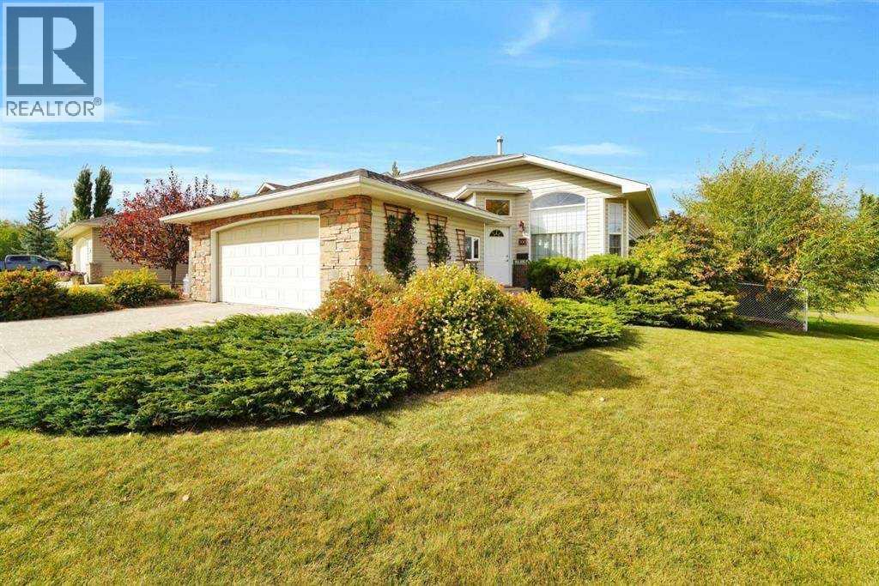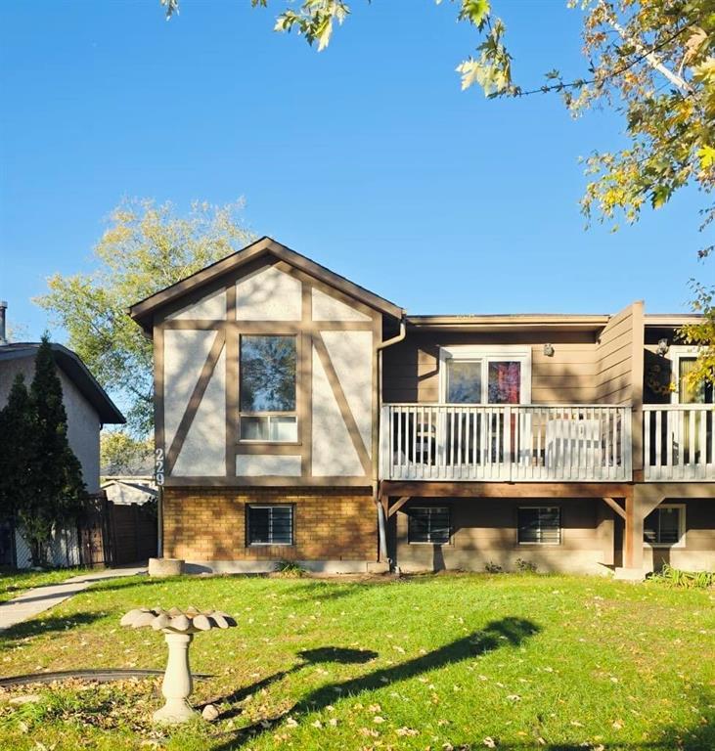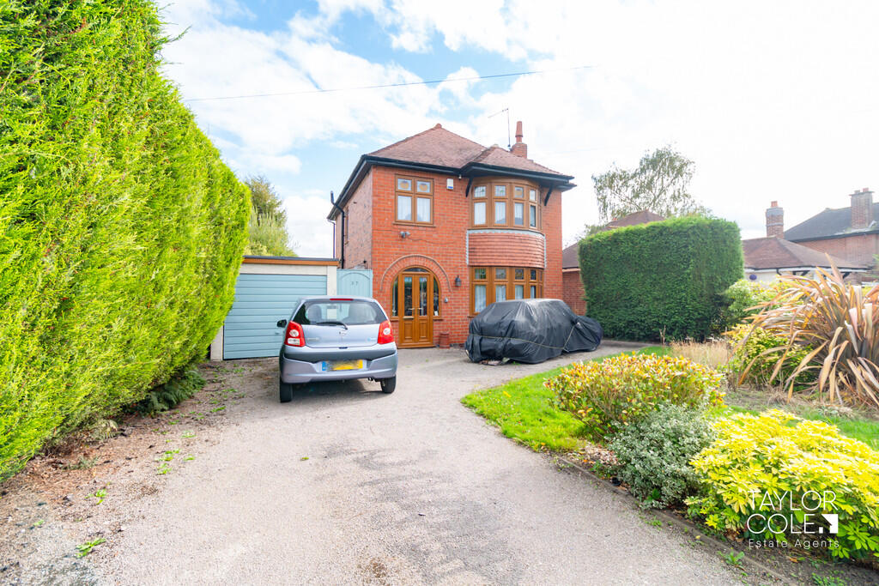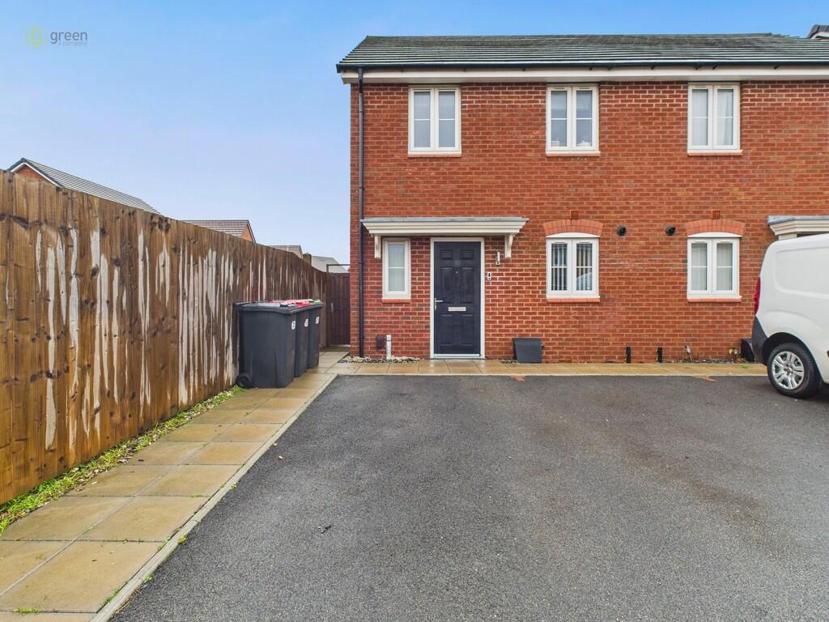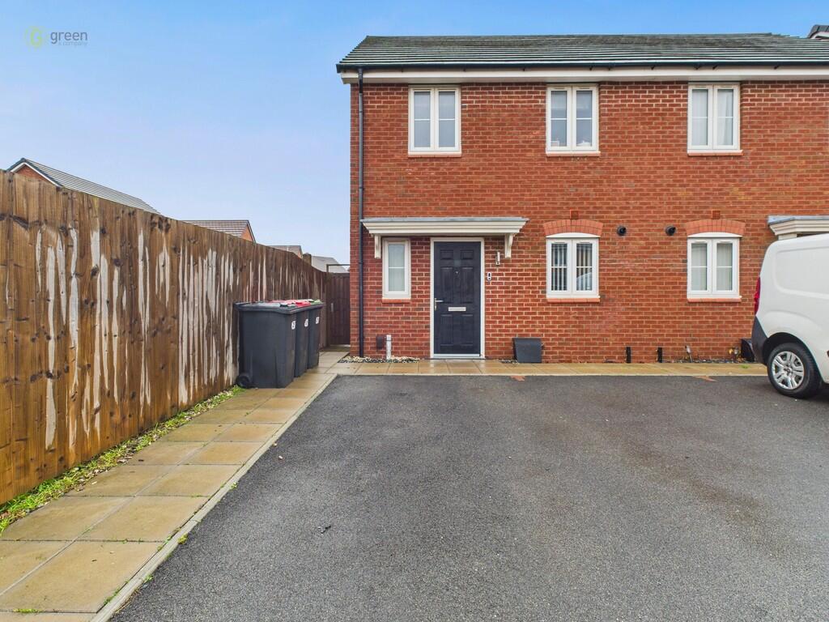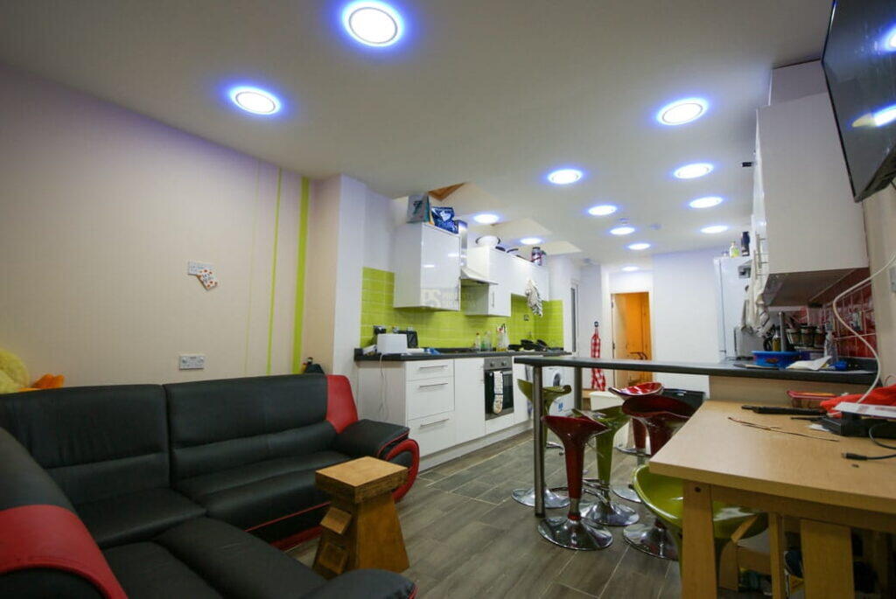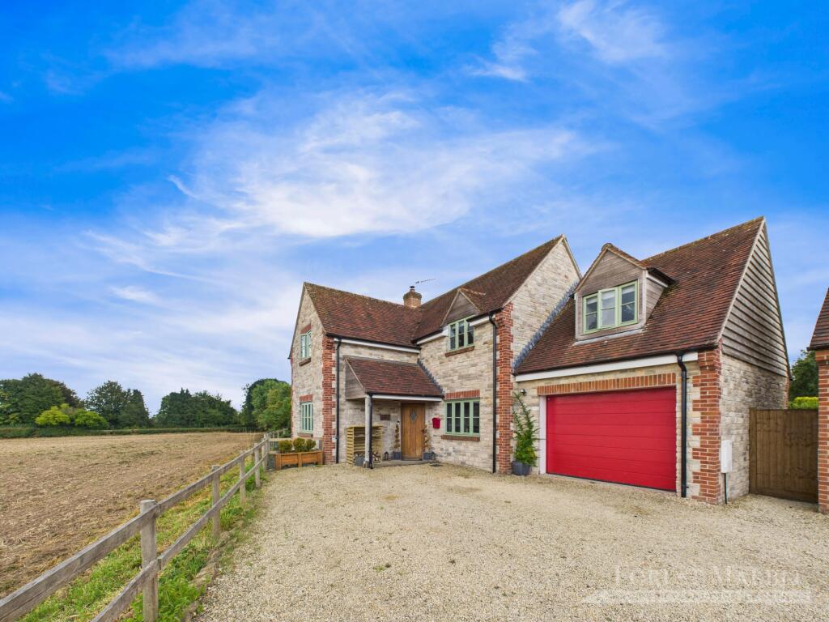300 Lampard Crescent|Red Deer, Alberta T4R2W8
Property Details
Bedrooms
3
Bathrooms
3
Property Type
Single Family
Description
MLS Number: A2253636
Property Details: • Type: Single Family • Ownership Type: Freehold • Bedrooms: 2 + 1 • Bathrooms: 3 • Building Type: House • Building Size: N/A sqft • Building Storeys: N/A • Building Amenities: N/A • Floor Area: N/A • Land Size: N/A • Land Frontage: N/A • Parking Type: Attached Garage (2) • Parking Spaces: N/A
Description: Beautifully maintained former show home is sure to impress! 3 bed+den & 3 bath, over 1831 square feet plus the finished basement, with features such as A/C, heated garage, & a walkout - all while backing onto a large green space that has a paved walking path! From the stamped concrete driveway, to the lush backyard, you are going to appreciate all that this property has to offer. Front living room has large windows, acacia hardwood flooring and vaulted ceilings. The dining area is open to both the family room & the kitchen, where there is maple cabinets, a newer gas stove that's properly vented out, a curved island with seating, corner sink, ceramic tile floors, and a double sliding glass door to the no-maintenance deck. You will love spending time out here, admiring the yard and green space through the glass panels and utilizing the gas line for either your BBQ or fire table needs. The upper level of this home features the primary bedroom that has a walk-in closet, and 4 pc ensuite with jetted tub & separate shower. A second bedroom and 4 pc bathroom complete upstairs. New carpet was professionally installed in 2023 on this level. The family room a few steps down from the kitchen has a gas fireplace and patio doors leading to the yard. There is a third bedroom and 3 pc bathroom with laundry that complete this space. Heading down to the basement you'll find a large rec space/tv area, den, and a ton of storage room. There is the bonus of underfloor heat as well. One of the water tanks (supplying the house) was replaced in April 2025. The furnace was replaced in November 2024. The attached double garage is insulated and heated by in-floor heat. The owners also added a sink that properly drains with hot/cold tap that will come in handy whether you are cleaning your vehicles or outdoor gear. There are two central vacuums; one in the house and one in the garage. The yard is a key feature - offering privacy, mature landscaping, stone patio, underground sprinklers, and vie ws of the green space. There is a storage shed along the east side of the house & additional storage under the deck. This home is just a few minutes walk to so many amenities (Recovery Lab, Saint Mary Walk-in Clinic, F45, Doctors Eyecare, and Lume Dental to the North and the East Hill shopping centre to the South). (31070321)
Agent Information: • Agents: Jordanna Rowat • Contact: 587-876-1304 • Brokerage: CIR Realty • Website: http://www.cirrealty.ca/
Time on Realtor: N/A
Location
Address
300 Lampard Crescent|Red Deer, Alberta T4R2W8
City
Red Deer
Legal Notice
Our comprehensive database is populated by our meticulous research and analysis of public data. MirrorRealEstate strives for accuracy and we make every effort to verify the information. However, MirrorRealEstate is not liable for the use or misuse of the site's information. The information displayed on MirrorRealEstate.com is for reference only.
