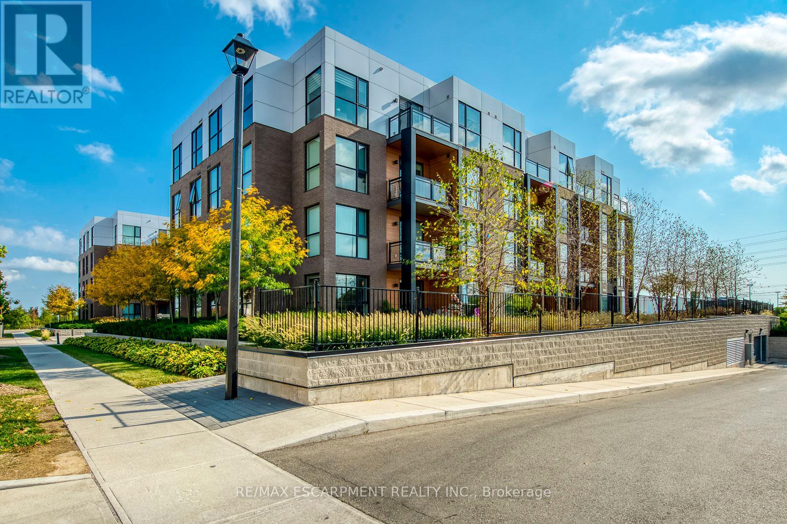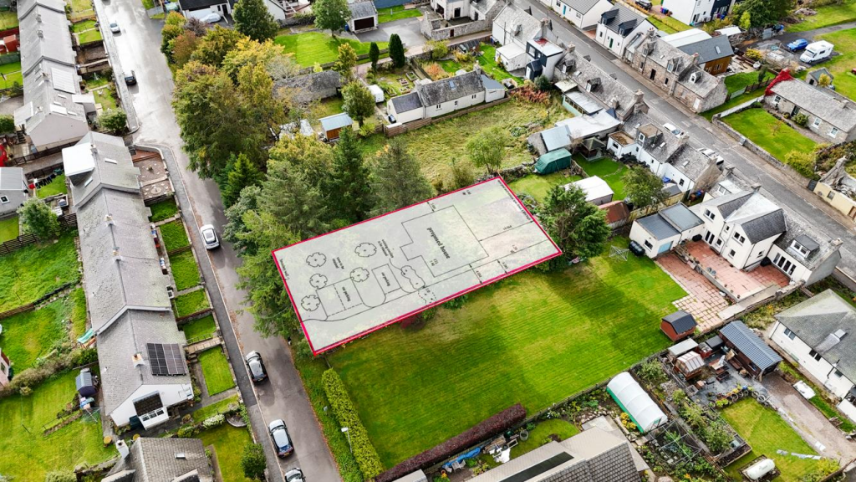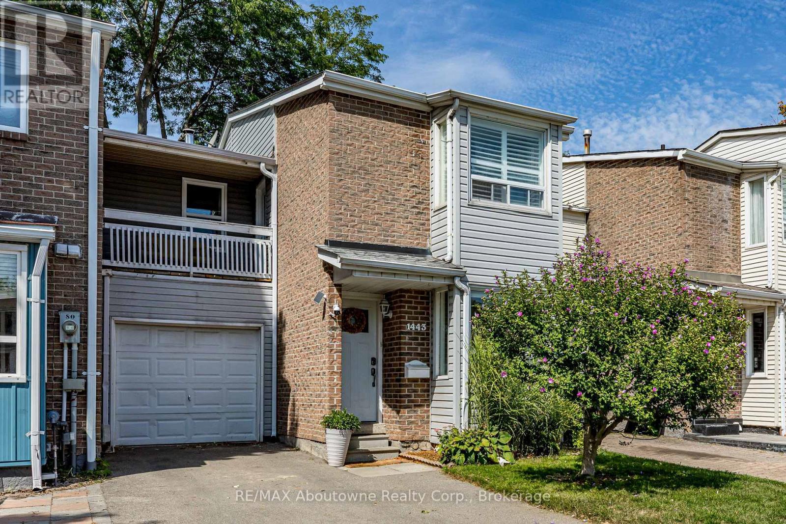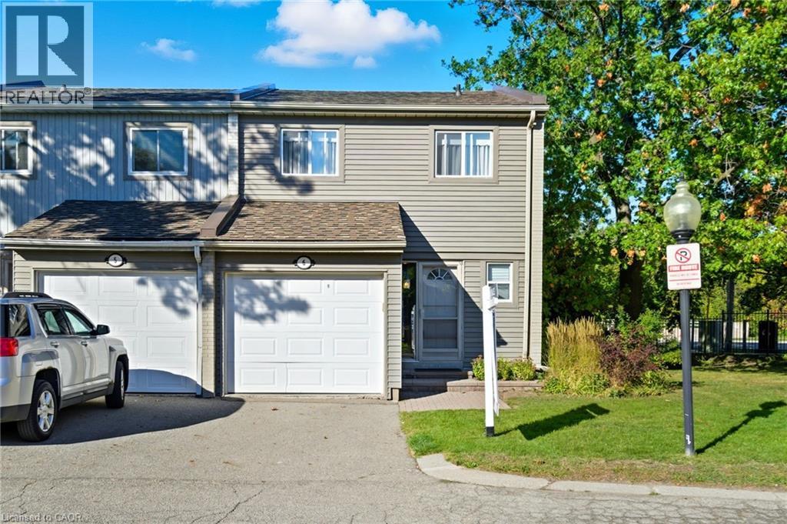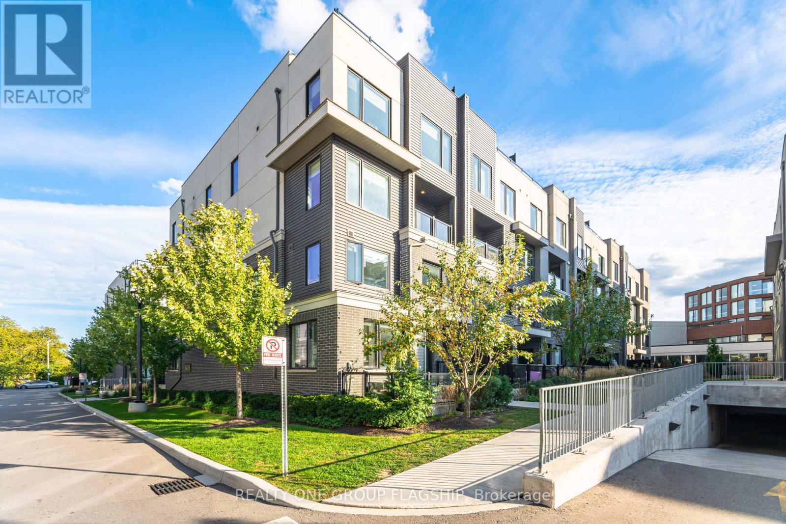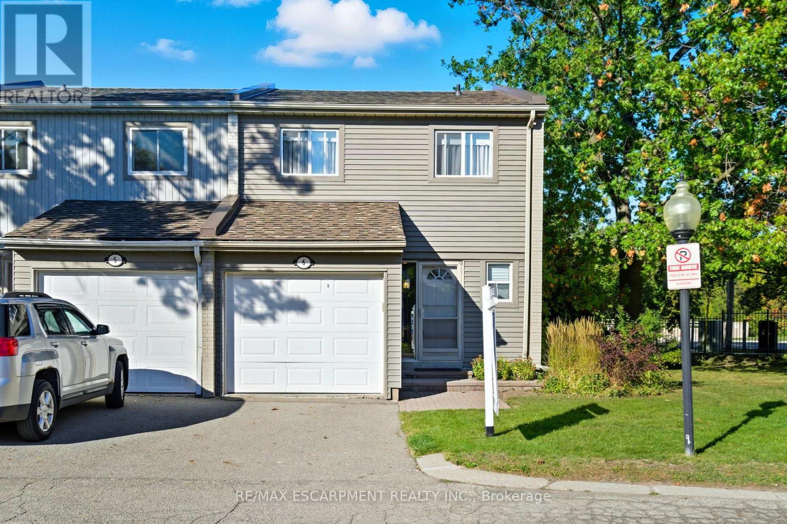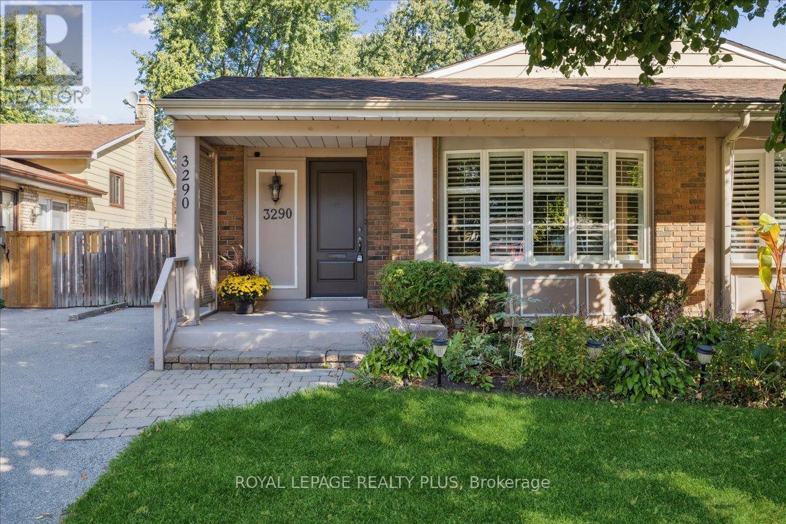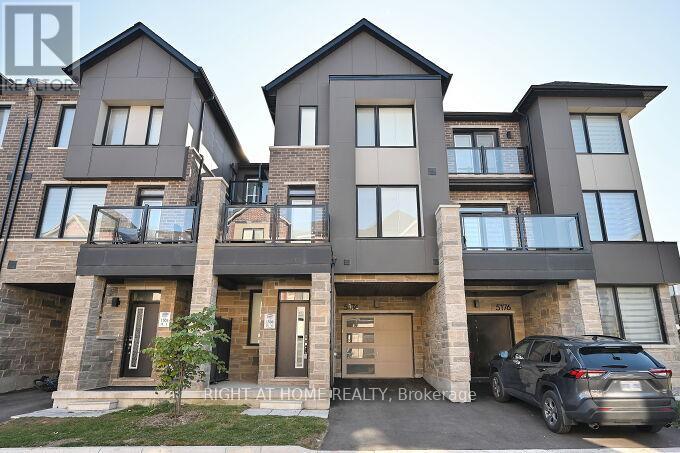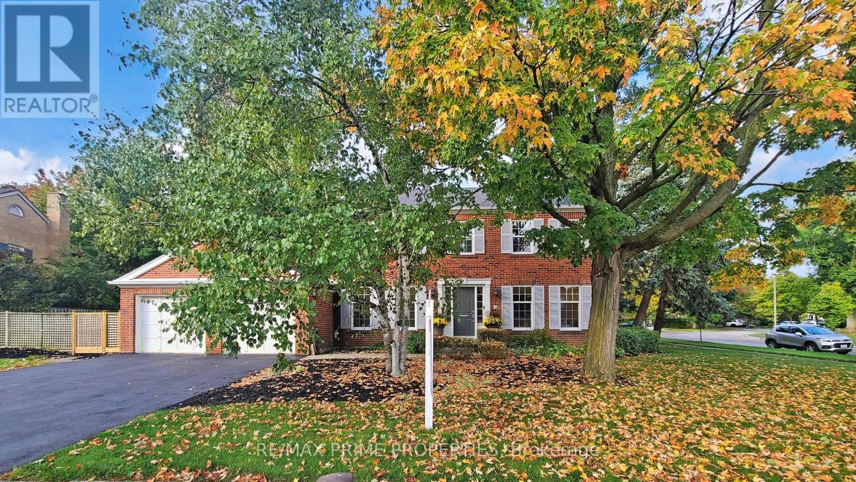304 - 210 SABINA DRIVE|Oakville (GO Glenorchy), Ontario L6H0W6
Property Details
Bedrooms
2
Bathrooms
1
Property Type
Single Family
Description
MLS Number: W12325823
Property Details: • Type: Single Family • Ownership Type: Condominium/Strata • Bedrooms: 1 + 1 • Bathrooms: 1 • Building Type: Apartment • Building Size: N/A sqft • Building Storeys: N/A • Building Amenities: N/A • Floor Area: N/A • Land Size: N/A • Land Frontage: N/A • Parking Type: Underground, Garage • Parking Spaces: N/A
Description: Bright One Bed plus Den unit with 9' ceilings, floor to ceiling windows, large breakfast island with quartz countertops and a gourmet kitchen with stainless steel appliances, built-in pantry, tall cabinets and tiled backsplash. Large bedroom with ensuite bath and large windows overlooking the walk-out balcony. Gorgeous laminate flooring throughout, professionally painted. (41018629)
Agent Information: • Agents: BETSY WANG • Contact: 905-639-7676 • Brokerage: RE/MAX ESCARPMENT REALTY INC. • Website: http://www.remaxescarpment.com/
Time on Realtor: 3 days ago
Location
Address
304 - 210 SABINA DRIVE|Oakville (GO Glenorchy), Ontario L6H0W6
City
Oakville (GO Glenorchy)
Legal Notice
Our comprehensive database is populated by our meticulous research and analysis of public data. MirrorRealEstate strives for accuracy and we make every effort to verify the information. However, MirrorRealEstate is not liable for the use or misuse of the site's information. The information displayed on MirrorRealEstate.com is for reference only.
