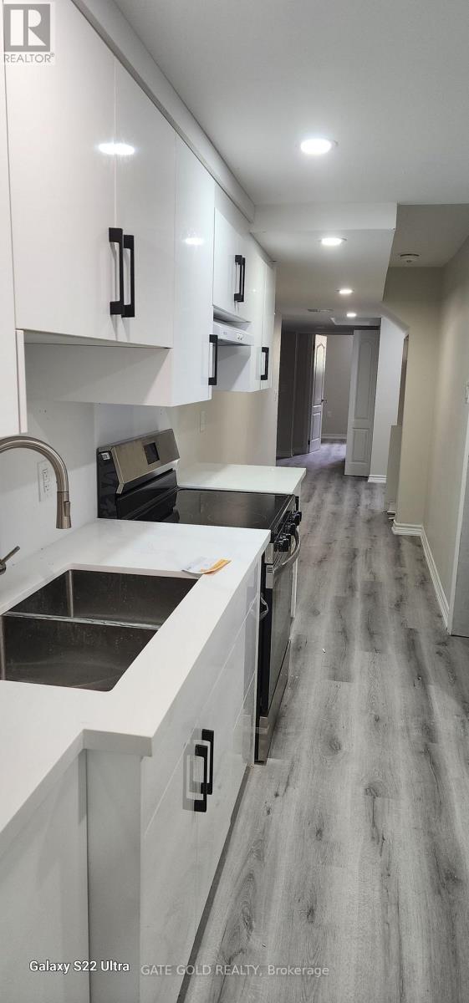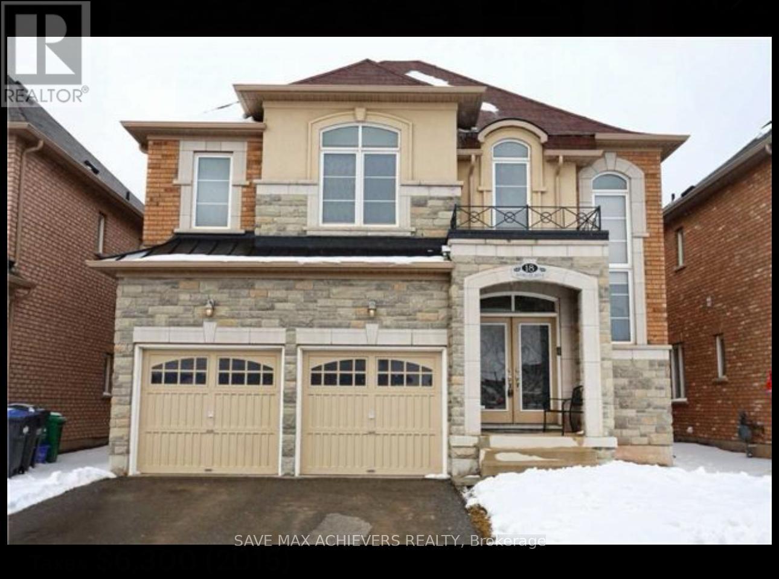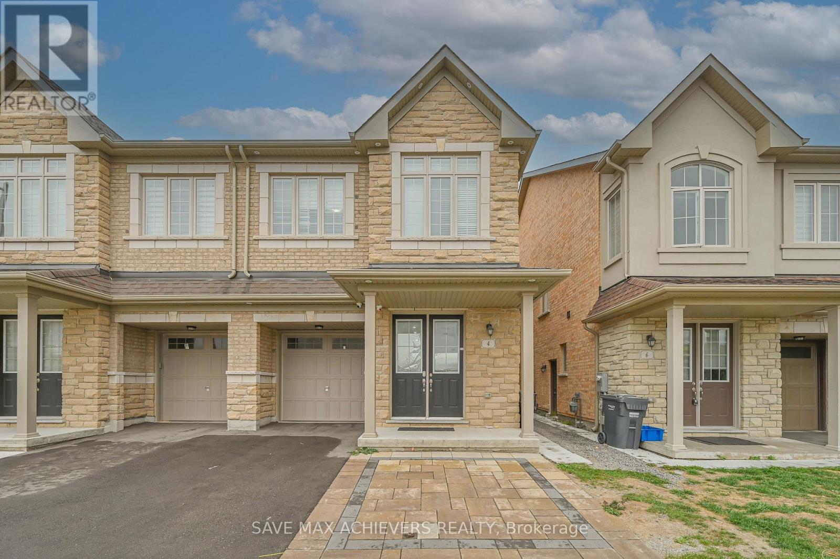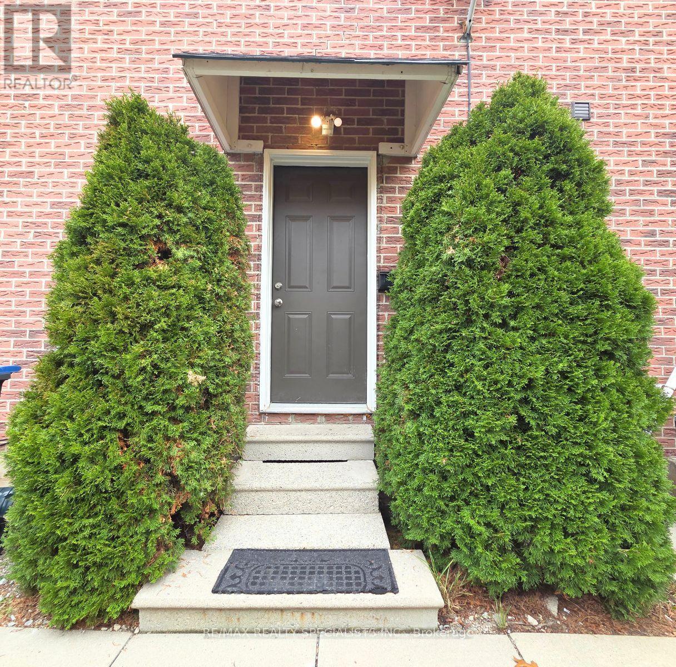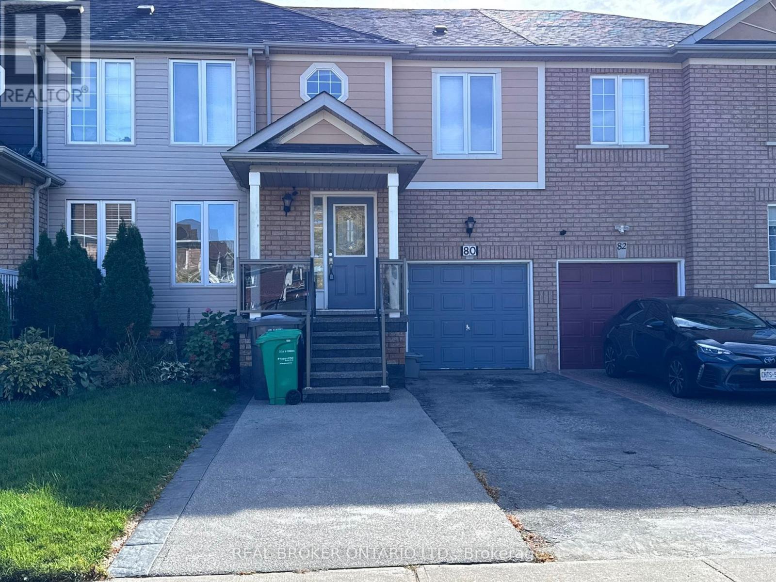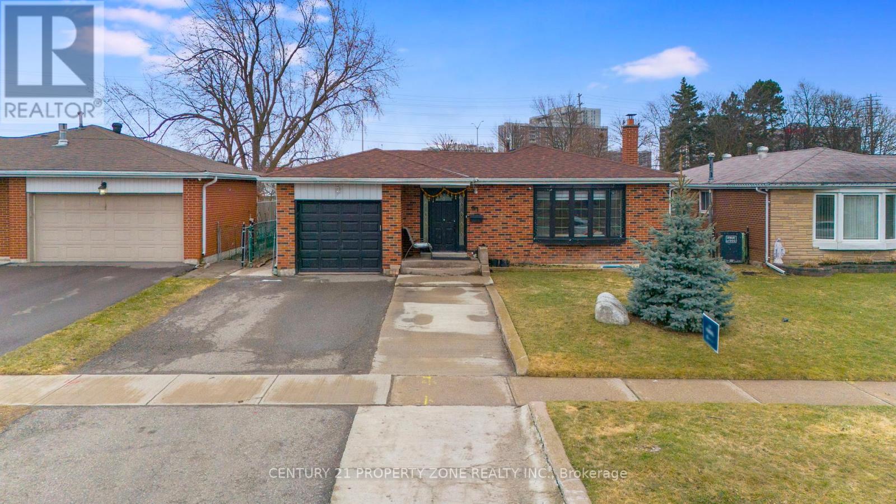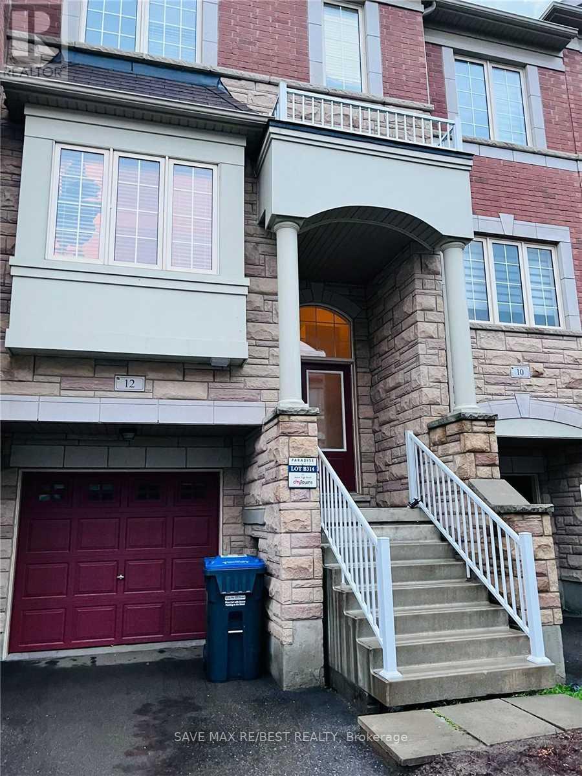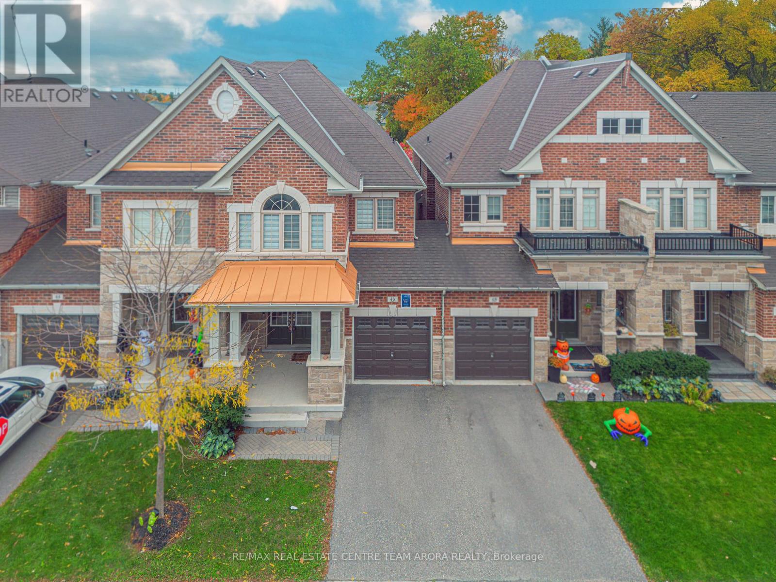31 DWYER DR, Brampton, Ontario, L6S6L2 Brampton ON CA
Property Details
Bedrooms
5
Bathrooms
3
Neighborhood
Vales of Castlemore
Basement
Full Basement: Finished, Full
Property Type
Residential
Description
This Mattamy home, offered by the original owner is a must see! The well designed main floor features charming archways, hardwood flooring & pot lights w/ smooth ceilings. The eat-in kitchen boasts granite countertops, newer stainless steel appliances (fridge 2021, range & over the range microwave 2019) & opens up to the family room that overlooks the large backyard w/ an interlocking patio & retractable awning. Perfect for family gatherings & entertaining, the main floor also offers a separate living & dining room. Follow the maple oak stairs to the 2nd floor hardwood hallway, to find 4 bright & spacious bedrooms w/ laminate floors & a laundry room (washer 2020). Primary bdrm features 2 closets & ensuite w/ separate shower & jacuzzi bathtub. The inviting finished basement offers a 5th bdrm, pot lights throughout, laminate flooring, good sized windows plus tons of extra living space & storage. Easily add a washroom in the oversized furnace room to enhance the convenience of the space.**** EXTRAS **** Interlocking walkway extends from Stoneffects quartz stone coated front porch to rear patio. Roof (2021), blinds (2023), 5 exterior cameras (2023), central vacuum system & security system wiring incl. motion detectors & window contacts. (id:1937) Find out more about this property. Request details here
Location
Address
31 Dwyer Drive, Brampton, Ontario L6S 6L2, Canada
City
Brampton
Legal Notice
Our comprehensive database is populated by our meticulous research and analysis of public data. MirrorRealEstate strives for accuracy and we make every effort to verify the information. However, MirrorRealEstate is not liable for the use or misuse of the site's information. The information displayed on MirrorRealEstate.com is for reference only.




































