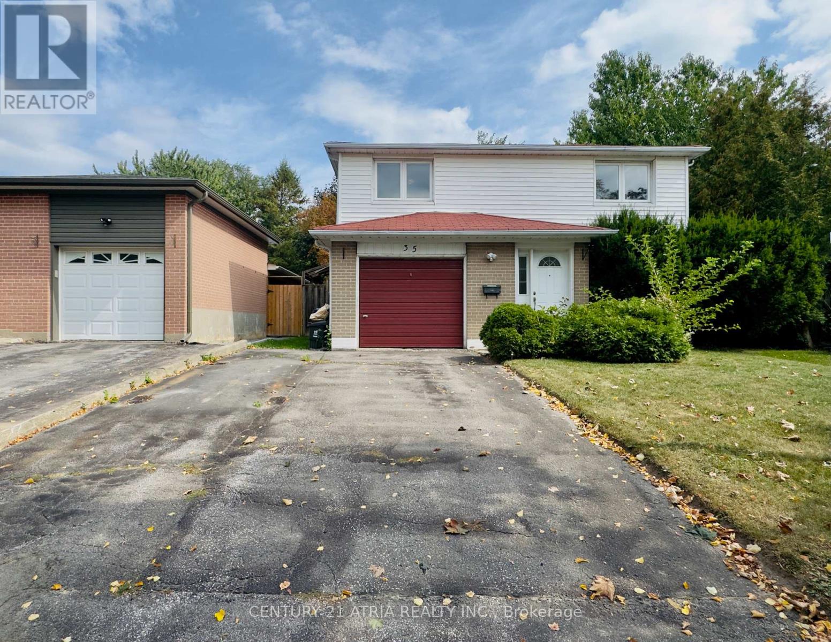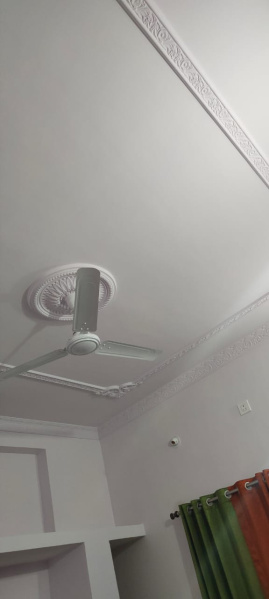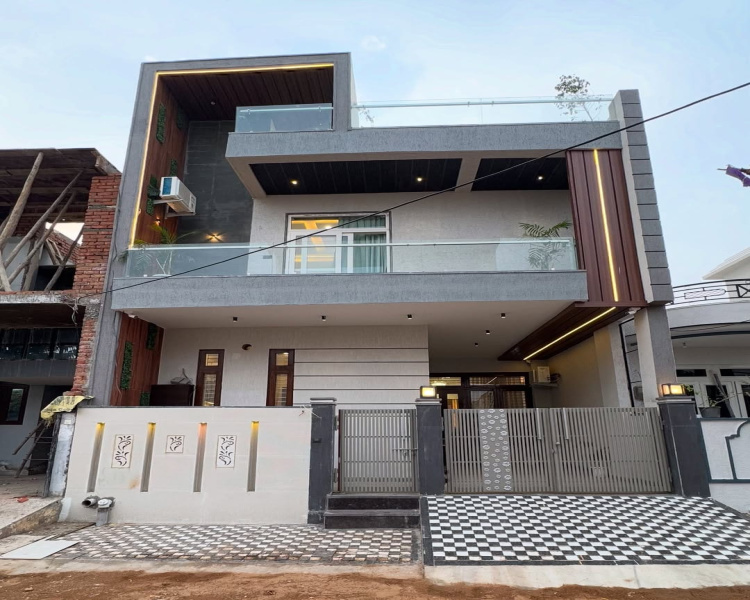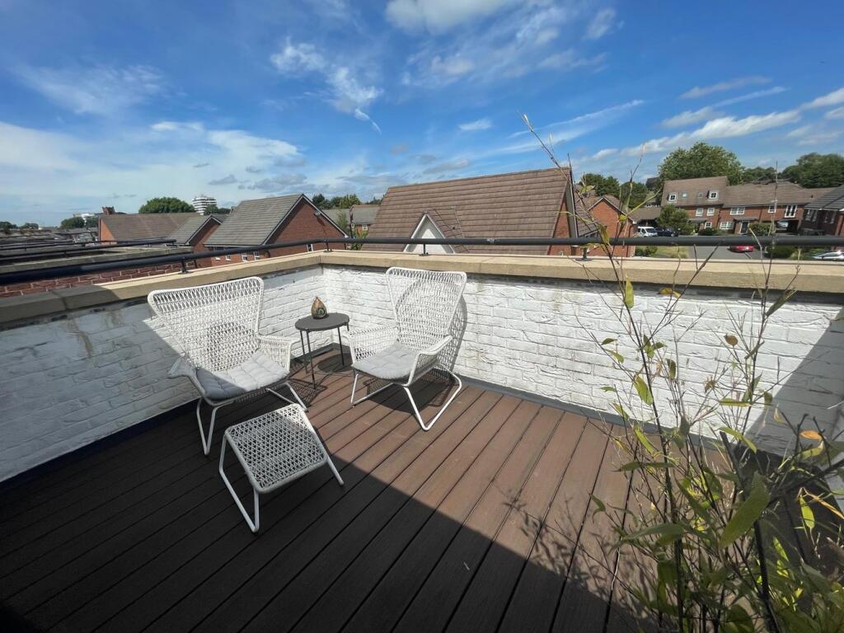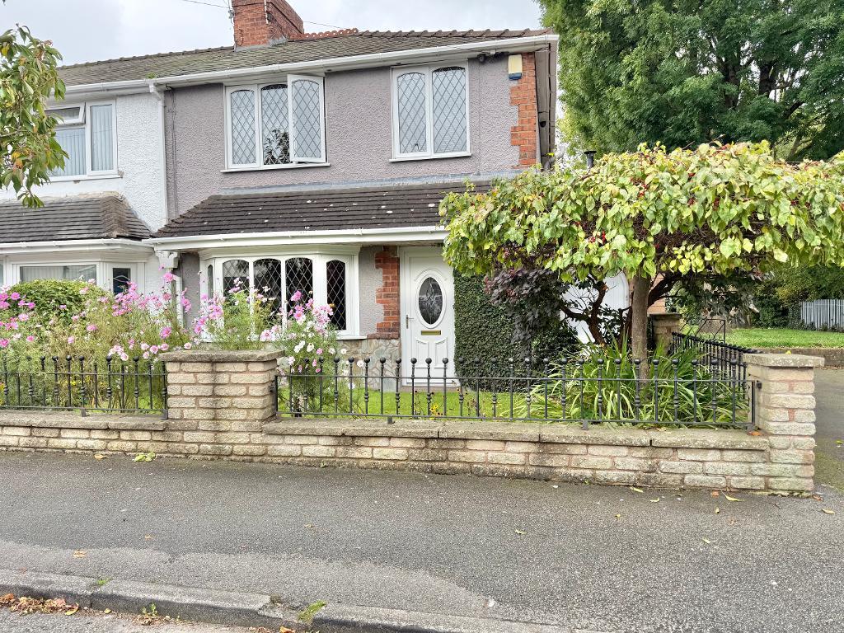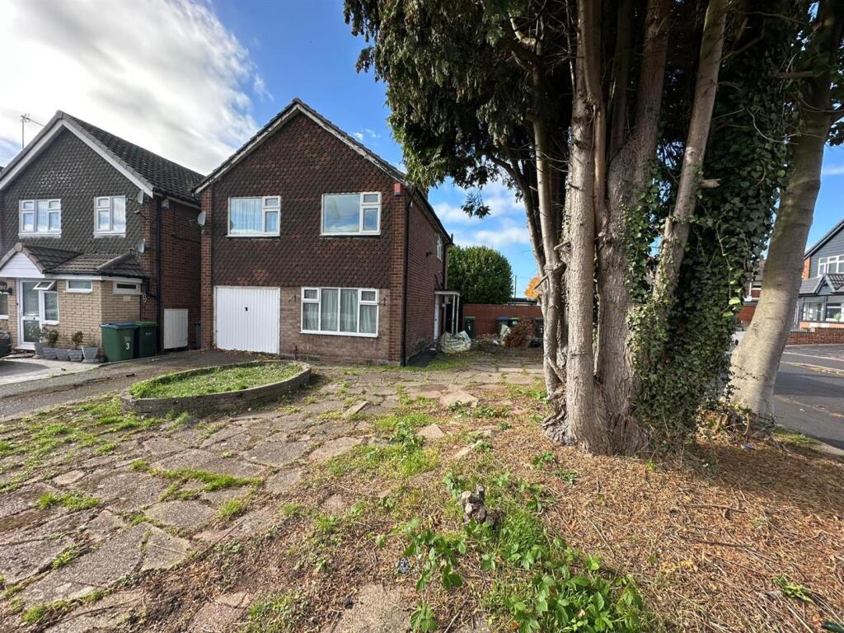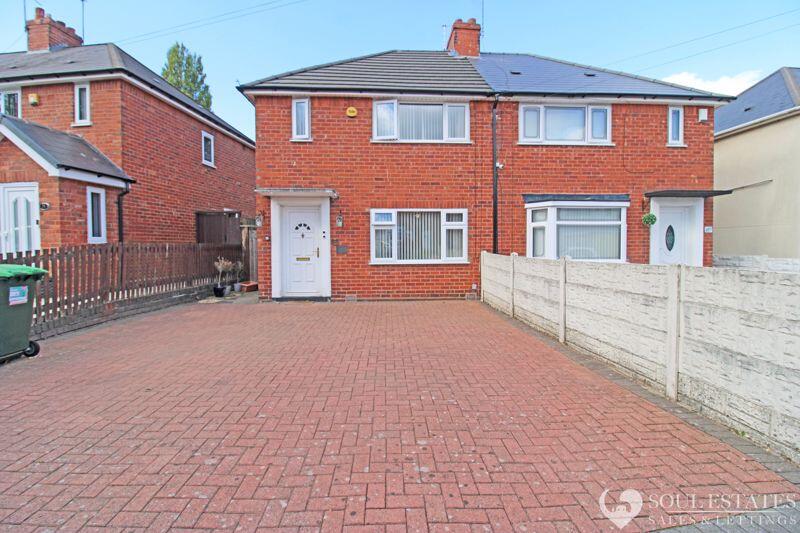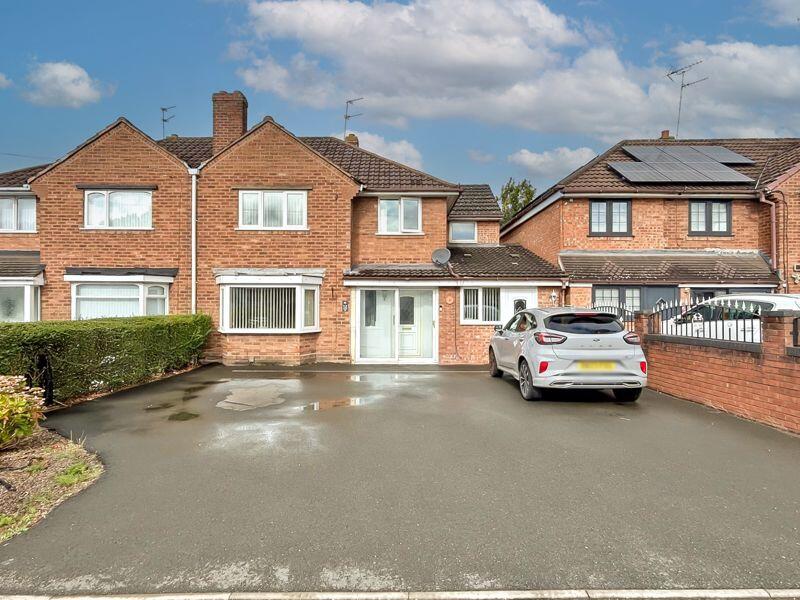35 SONMORE DRIVE|Toronto (Agincourt South-Malvern West), Ontario M1S1X3
Property Details
Bedrooms
4
Bathrooms
2
Property Type
Single Family
Description
MLS Number: E12404478
Property Details: • Type: Single Family • Ownership Type: Freehold • Bedrooms: 4 • Bathrooms: 2 • Building Type: House • Building Size: N/A sqft • Building Storeys: N/A • Building Amenities: N/A • Floor Area: N/A • Land Size: N/A • Land Frontage: N/A • Parking Type: Garage • Parking Spaces: N/A
Description: Beautiful Detached Home In A Family Friendly Neighbourhood. Situated On A Fantastic Lot With Lots Of Potential For Your Own Personal Touches. Great Layout With Charming Hardwood Flooring In Living, Dining Rooms, All Bedrooms And Hallways. Oak Staircase To 2nd Floor. Private Eat-In Kitchen With Window Overlooking The Backyard. The 2nd Floor Offers 4 Spacious Bedrooms With The Primary Bedroom Featuring A Walk-In Closet. The Full Size Basement Offers Additional Living Space. Single Car Garage & Driveway Parks 2 Cars. Located In A Top-Ranking School Zone: Agincourt Collegiate Institute & CD Farquharson. Minutes To Scarborough Town Centre, Kennedy Commons, Plenty Of Amenities, Big Box Stores, Restaurants, And Quick Access To Highway 401. (41268756)
Agent Information: • Agents: THOMAS CUNG • Contact: 905-883-1988; 647-892-8870 • Brokerage: CENTURY 21 ATRIA REALTY INC. • Website: http://www.century21atria.com/
Time on Realtor: N/A
Location
Address
35 SONMORE DRIVE|Toronto (Agincourt South-Malvern West), Ontario M1S1X3
City
Toronto (Agincourt South-Malvern West)
Legal Notice
Our comprehensive database is populated by our meticulous research and analysis of public data. MirrorRealEstate strives for accuracy and we make every effort to verify the information. However, MirrorRealEstate is not liable for the use or misuse of the site's information. The information displayed on MirrorRealEstate.com is for reference only.
