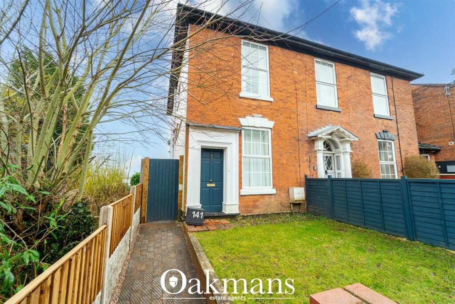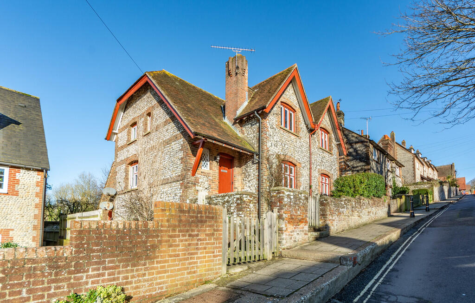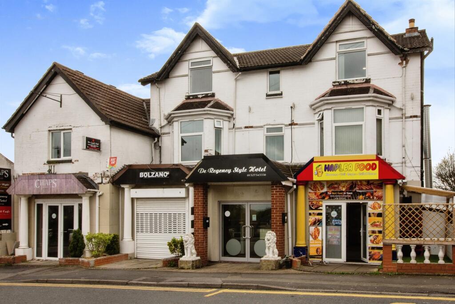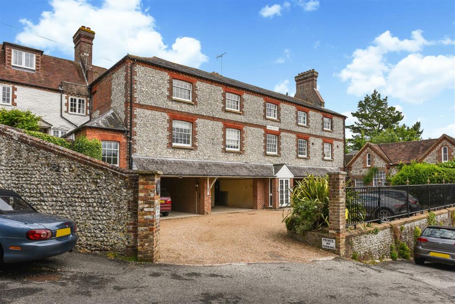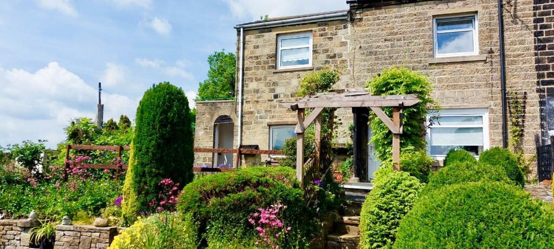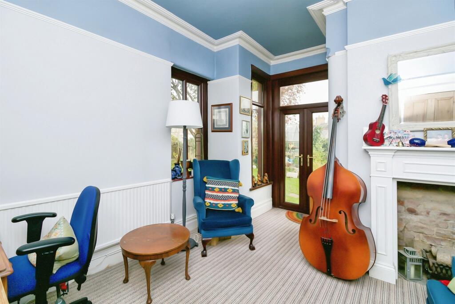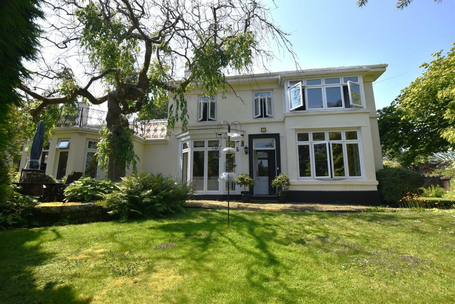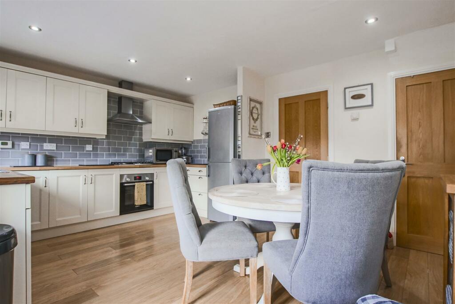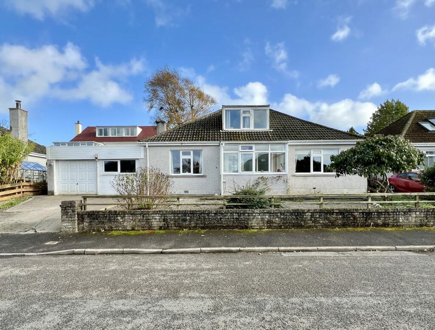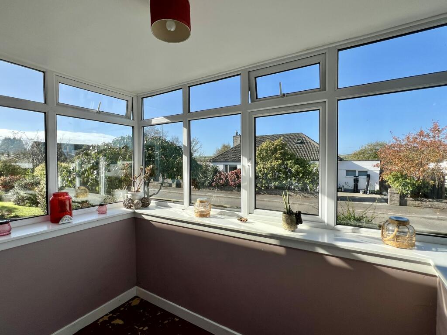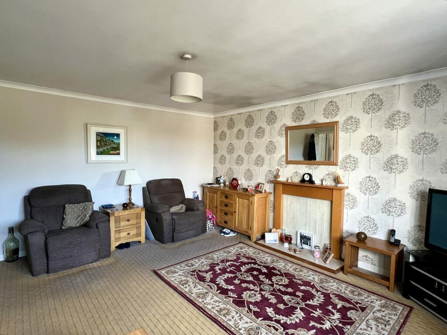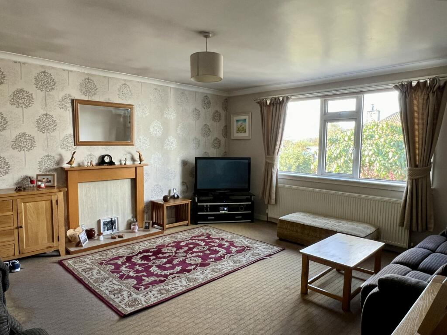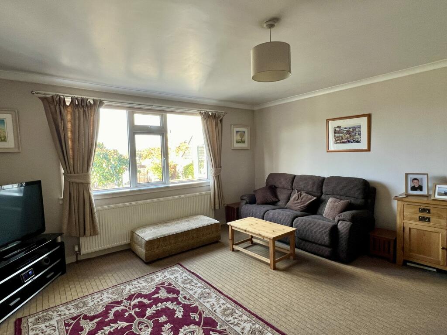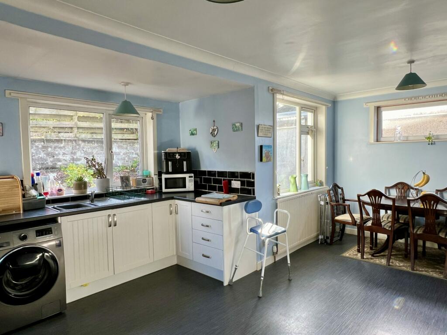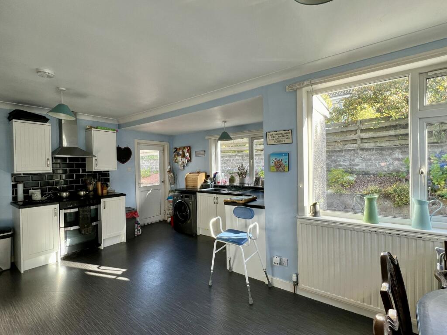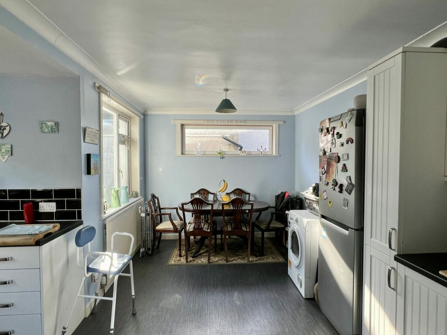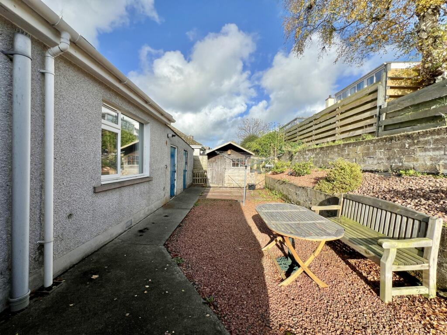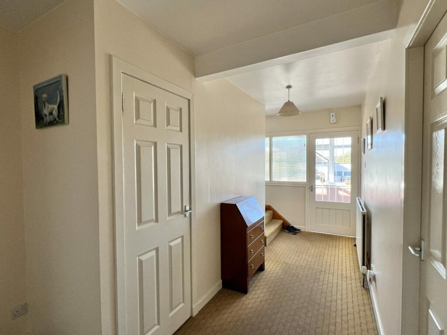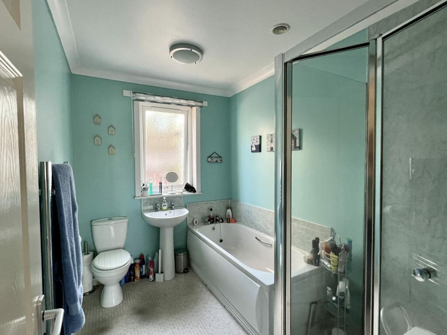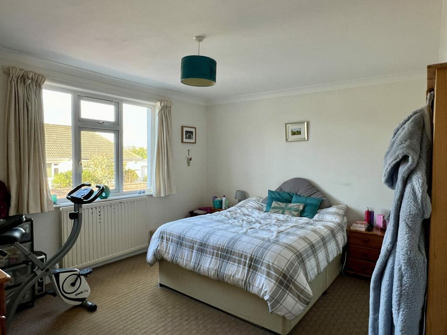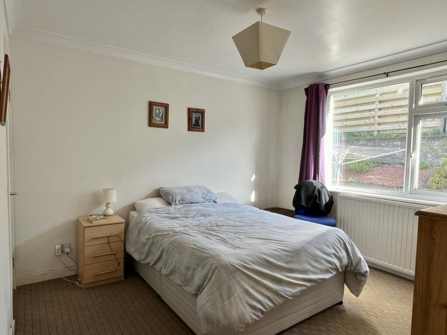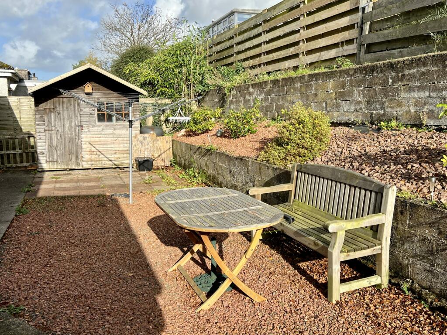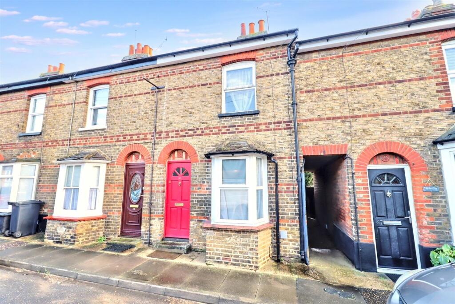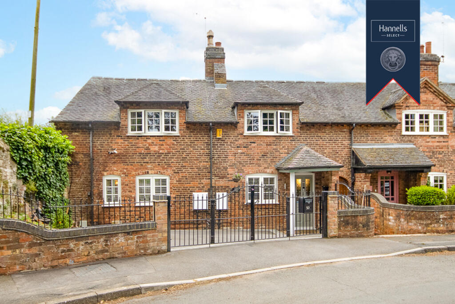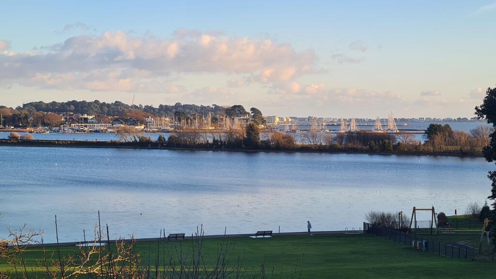4 Mount Pleasant Road, Kirkcudbright
For Sale : GBP 280000
Details
Bed Rooms
4
Bath Rooms
1
Property Type
Detached
Description
Property Details: • Type: Detached • Tenure: N/A • Floor Area: N/A
Key Features: • Ground Floor Bedroom • Ground Floor Toilet • Double Glazing • Gas Central Heating • Garden, Private • Patio • Double Garage • Driveway • Chain Free • Town
Location: • Nearest Station: N/A • Distance to Station: N/A
Agent Information: • Address: 3 St. Cuthbert Street Kirkcudbright DG6 4DJ
Full Description: 4 Mount Pleasant Road is a well-proportioned, light, bright dormer bungalow offering spacious flexible accommodation throughout which is sure to suit a number of different buyers. Located in a quiet residential area in Kirkcudbright this delightful family home is a short distance away from all local amenities.Kirkcudbright is an attractive harbour town situated on the banks of the River Dee. The town itself is of historic and architectural interest with its ancient High Street, Tolbooth Arts Centre, Stewartry Museum and numerous galleries. Long frequented by artists, Kirkcudbright was home to the renowned artist, EA Hornel, one of the “Glasgow Boys”. This tradition is maintained today by a flourishing colony of painters and craft workers which has led to Kirkcudbright being named the “Artists’ Town”.Kirkcudbright enjoys a wide variety of mainly family owned shops, pubs, hotels and restaurants, whilst offering a wide range of facilities, including its own swimming pool, golf course, marina, bowling green, squash & tennis courts and an active summer festivities programme, including its own Jazz Festival and Tattoo. There is also a modern primary school, secondary school and health centre.ACCOMMODATIONEntered through uPVC double glazed door from front garden into:-SUN PORCH 1.78m x 2.88muPVC double glazed windows on 2 walls. Internal double glazed window into reception hallway. Tiled floor.RECEPTION HALLWAY 4.23m x 3.21m narrowing to 1.51mBright spacious hallway with doors leading off to all main ground floor accommodation. Under stair storage cupboard. Ceiling light. Smoke alarm. Radiator with thermostatic valve. Carpet. Carpeted staircase leading to first floor level.DOUBLE BEDROOM 1 3.95m x 4.08mUPVC double glazed window to front. Built-in cupboard providing useful additional storage. Ceiling light. Radiator with thermostatic valve. Carpet.DOUBLE BEDROOM 2 3.98m x 3.47muPVC double glazed window to rear with curtain pole. Built-in wardrobe providing useful additional storage. Ceiling light. Carpet.BATHROOM 2.86m x 1.98Contemporary bathroom with white wash hand basin, W.C. and bath. Shower cubicle with electric shower above. uPVC obscure glazed window. Heated towel rail. Vinyl anti-slip floor.DINING KITCHEN 4.46m x 5.93mBright spacious open plan dining kitchen with a good range of white fitted kitchen units. Laminate work surfaces. Stainless steel sink with mixer tap and drainer to side. Tiled splashbacks. Space for freestanding electric cooker. Plumbing for washing machine. uPVC double glazed window to rear. uPVC double glazed door leading out to rear garden. Good sized dining area with uPVC double glazed window to rear and panoramic window to side. Radiator. Ceiling lights. Vinyl floor.SITTING ROOM 4.80m x 4.52mSpacious and light front facing sitting room. Large uPVC double glazed window. Radiator with thermostatic valve. Ceiling light. Carpet.Carpeted staircase leading to first floor levelFirst floor levelLANDING 0.83m x 0.83mSmoke alarm. Fitted carpet.DOUBLE BEDROOM 3 4.65m narrowing to 3.56m x 3.36muPVC double glazed window to front. Under eaves storage cupboard. Radiator with thermostatic valve. Carpet. Ceiling light.DOUBLE BEDROOM 4 3.67m x 2.37mVelux window to side. Under eaves storage cupboard. Radiator with thermostatic valve. Carpet. Ceiling light.OUTSIDEFront GardenMainly laid to gravel with concrete driveway. Paved path leading round to rear of property. Shed.Rear GardenMainly laid to gravel and paving for ease of maintenance. Paved path leads round to rear garden and back door.Boiler Room Fitted kitchen units with laminate work surfaces providing useful additional storage. Stainless steel sink with mixer tap. Concrete floor. Ceiling light.GaragePreviously a double, the garage is currently used as a single garage and workshop area but could easily be converted back to a double garage. Florescent strip lights. Up and over garage door to front. uPVC double glazed window to front. Concrete floor.BrochuresParticulars
Location
Address
4 Mount Pleasant Road, Kirkcudbright
City
4 Mount Pleasant Road
Features And Finishes
Ground Floor Bedroom, Ground Floor Toilet, Double Glazing, Gas Central Heating, Garden, Private, Patio, Double Garage, Driveway, Chain Free, Town
Legal Notice
Our comprehensive database is populated by our meticulous research and analysis of public data. MirrorRealEstate strives for accuracy and we make every effort to verify the information. However, MirrorRealEstate is not liable for the use or misuse of the site's information. The information displayed on MirrorRealEstate.com is for reference only.
Real Estate Broker
Williamson & Henry, Kirkcudbright
Brokerage
Williamson & Henry, Kirkcudbright
Profile Brokerage WebsiteTop Tags
Likes
0
Views
51
Related Homes
