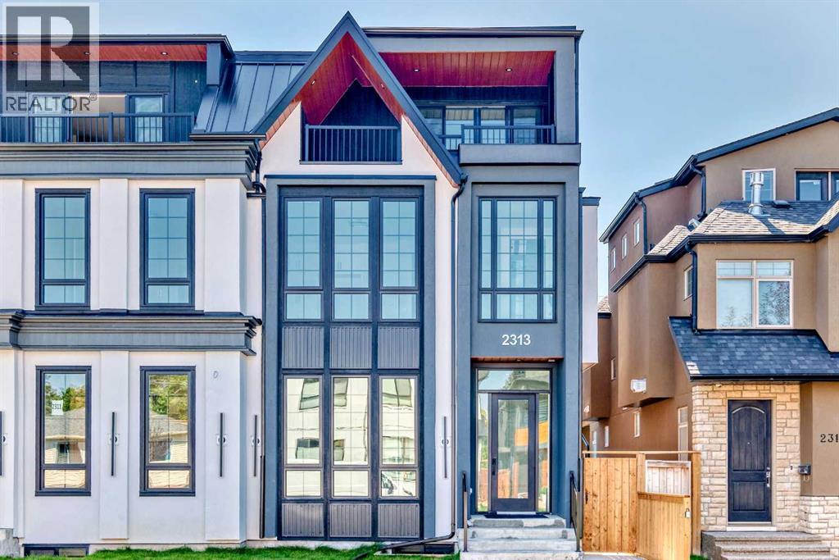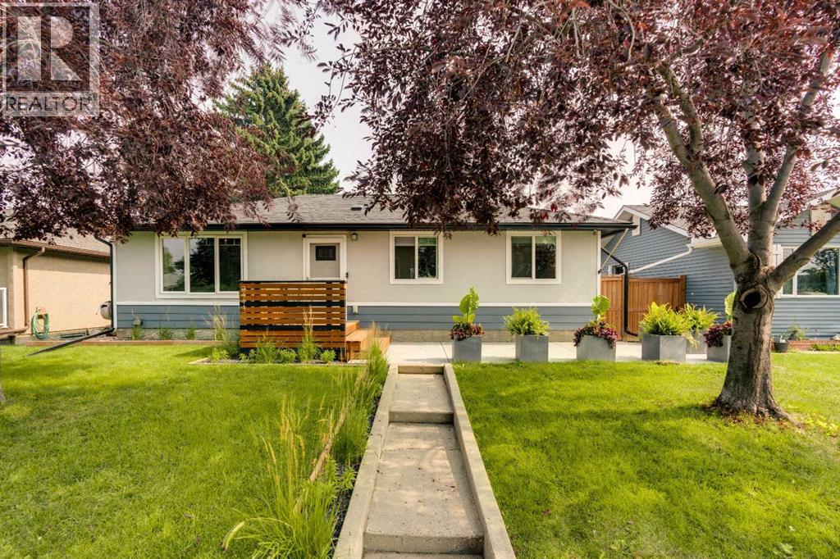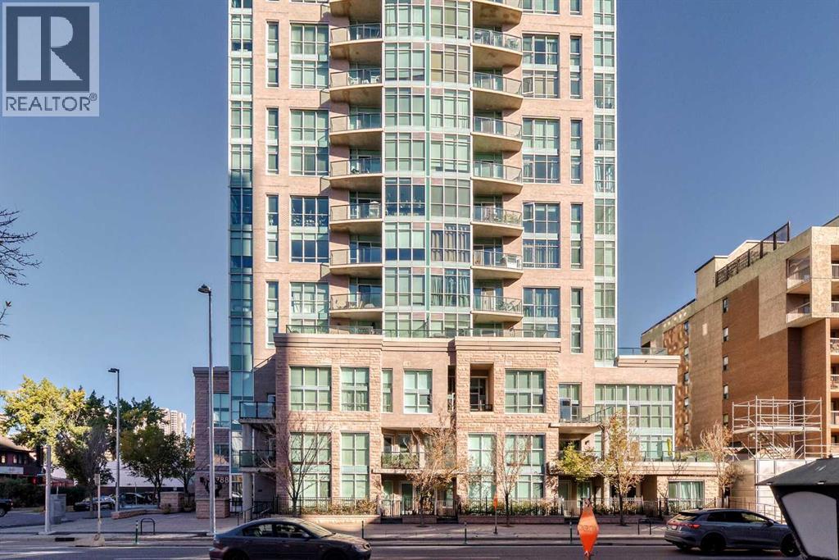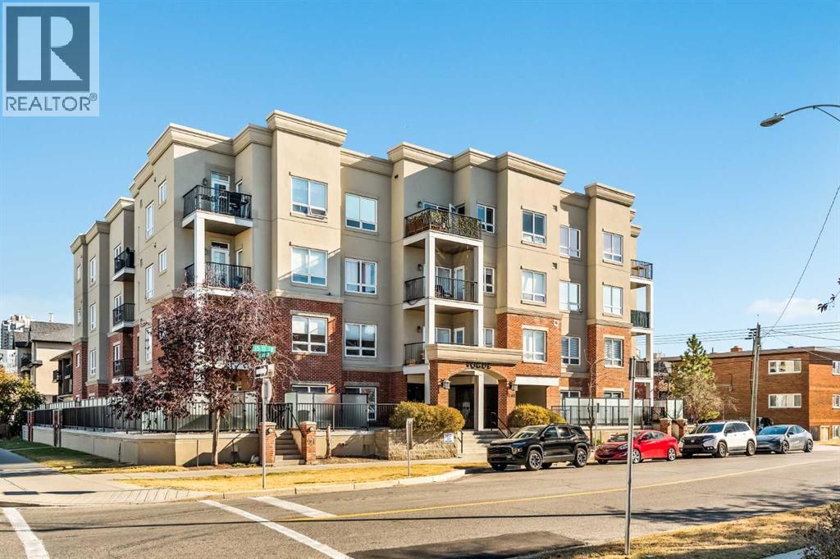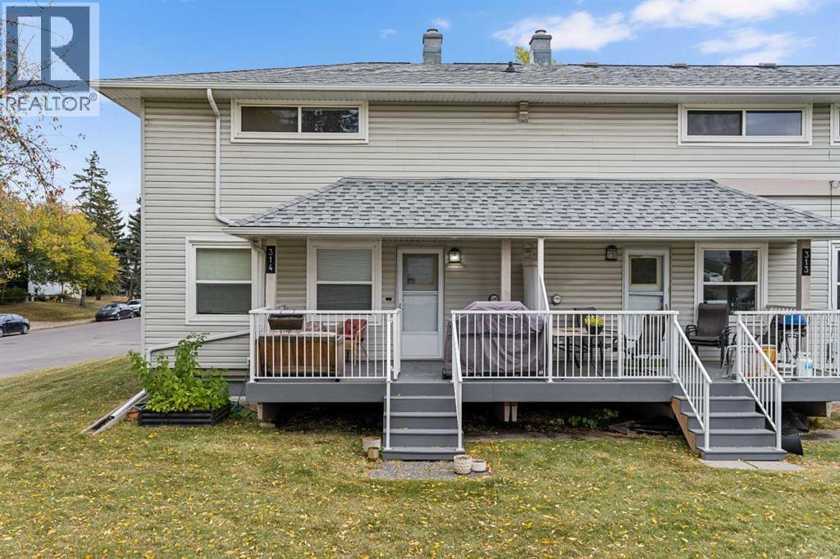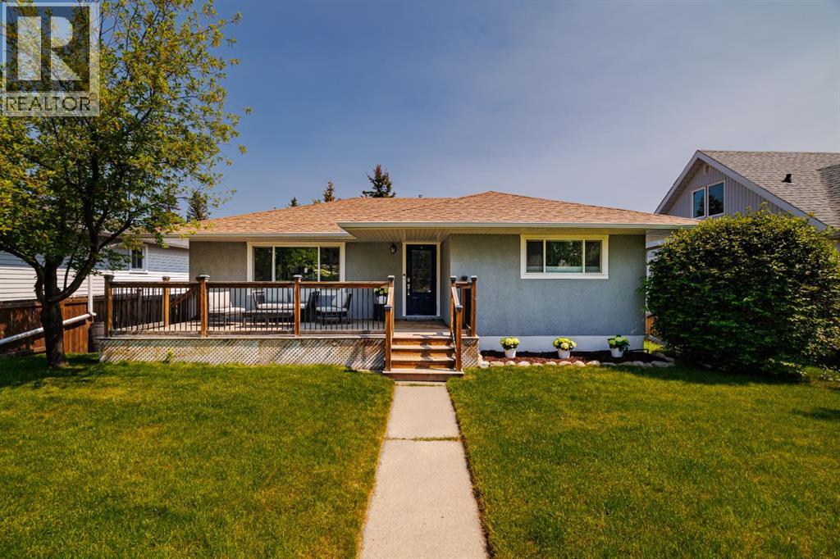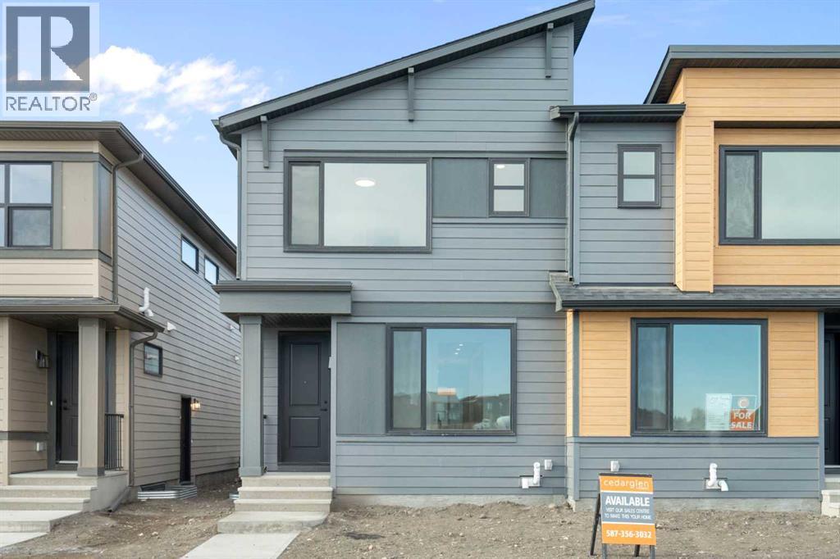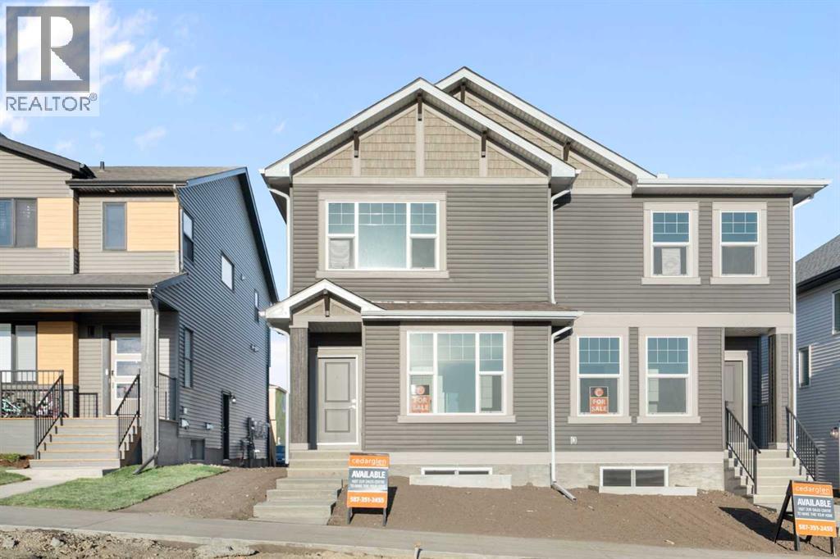40 Treeline Manor SW, Calgary, Alberta, T2Y 0R6 Calgary AB CA
Property Details
Bedrooms
3
Bathrooms
3
Neighborhood
Evergreen
Basement
Full
Property Type
Residential
Description
The Rawson by Calbridge Homes features a main floor with 9' ceilings, hardwood flooring throughout, a versatile den that can be used as a home office, play area or quiet space and a kitchen with quartz countertops (throughout), a walk-thru pantry for convenience, a large island with flush eating ledge, and stainless steel appliances. The upper level boasts a primary bedroom with a 5 piece ensuite featuring dual vanities as well as a large walk-in closet, upper floor laundry and a bonus room featuring boxed-up ceiling detail. Other features include a spacious west facing front porch, front landscaping, to take in all the mountain views and a double detached garage backing onto the rear lane. Inspired by the natural and architectural history of Calgary with mountain, urban, and prairie influences converging, Alpine Park’s new urbanist design was built around a dynamic mix of housing choices that put people first. Photos are representative. Find out more about this property. Request details here
Location
Address
40 Treeline Manor, Calgary, Alberta T2Y 0M8, Canada
City
Calgary
Legal Notice
Our comprehensive database is populated by our meticulous research and analysis of public data. MirrorRealEstate strives for accuracy and we make every effort to verify the information. However, MirrorRealEstate is not liable for the use or misuse of the site's information. The information displayed on MirrorRealEstate.com is for reference only.





