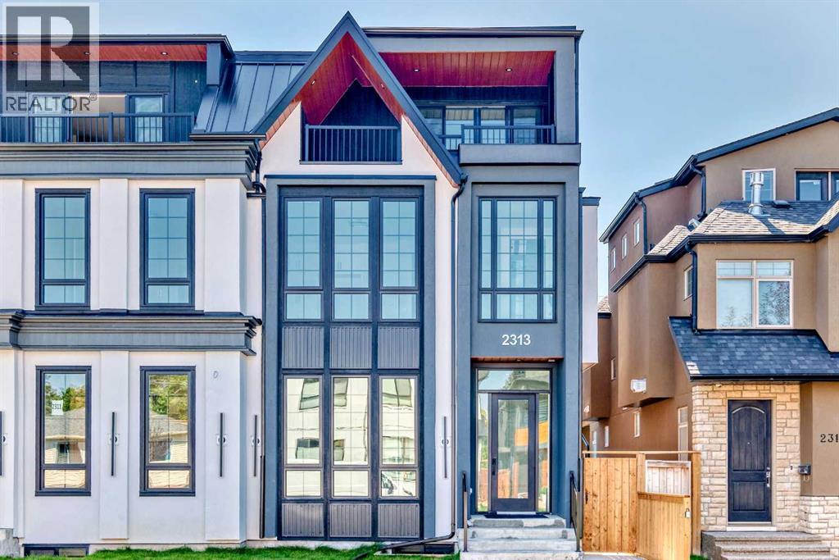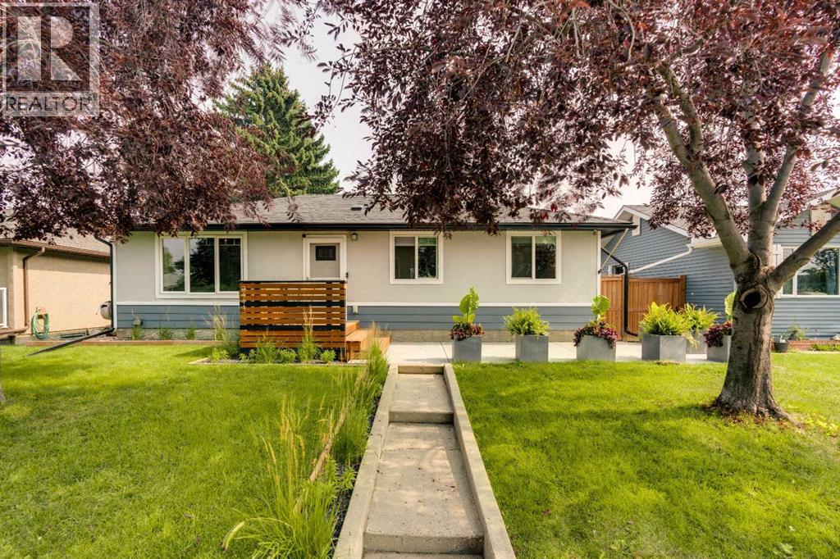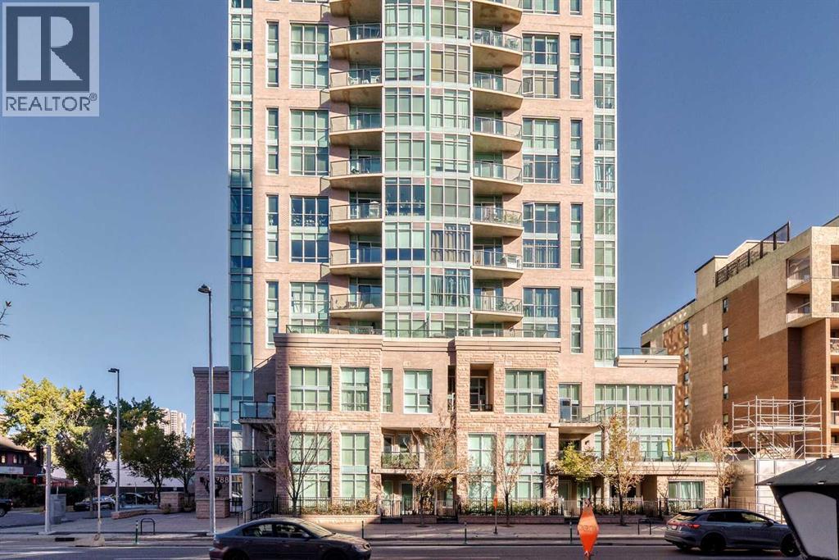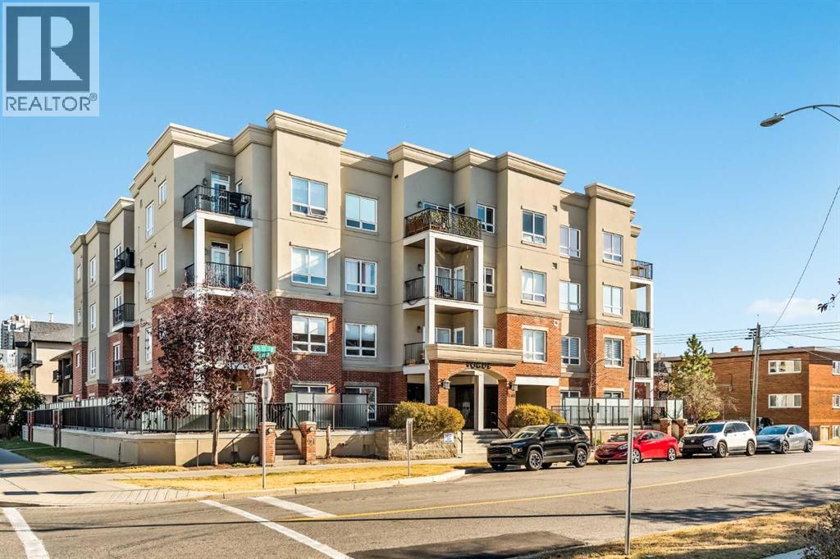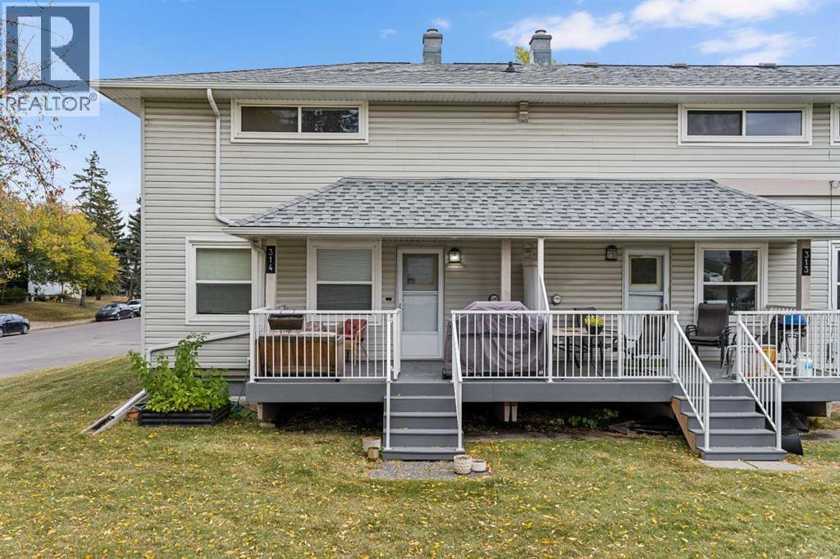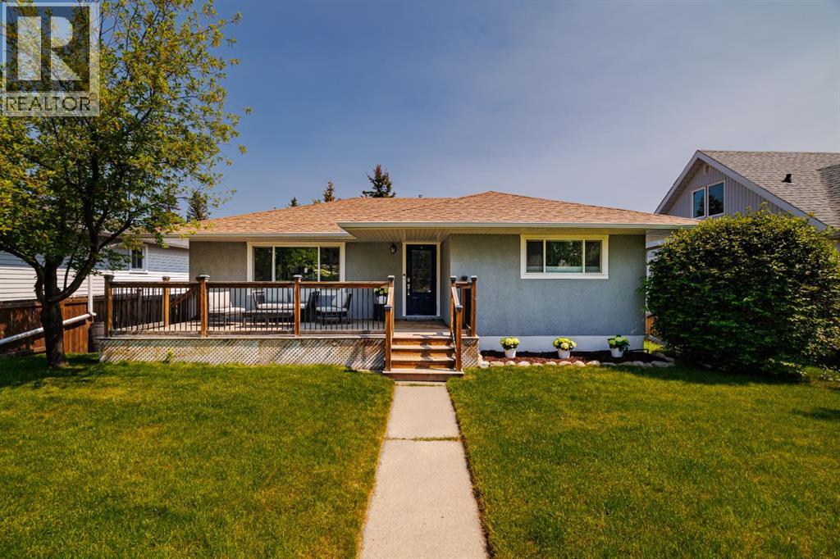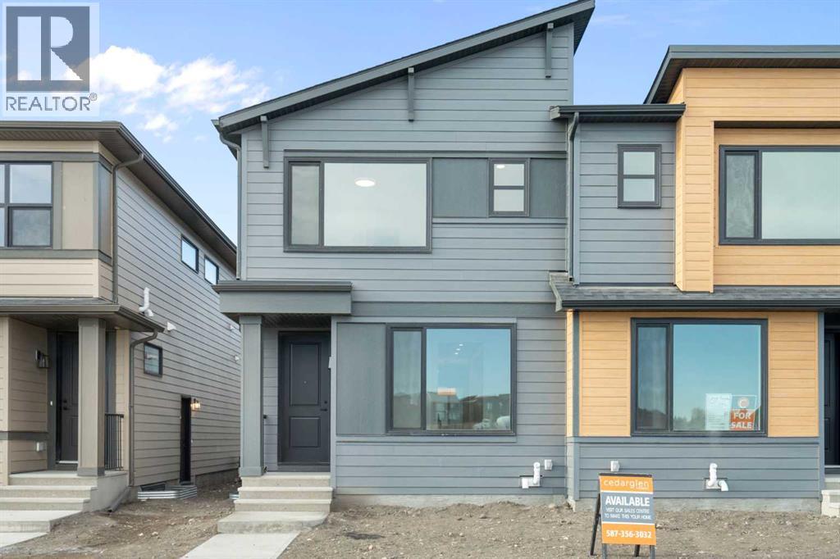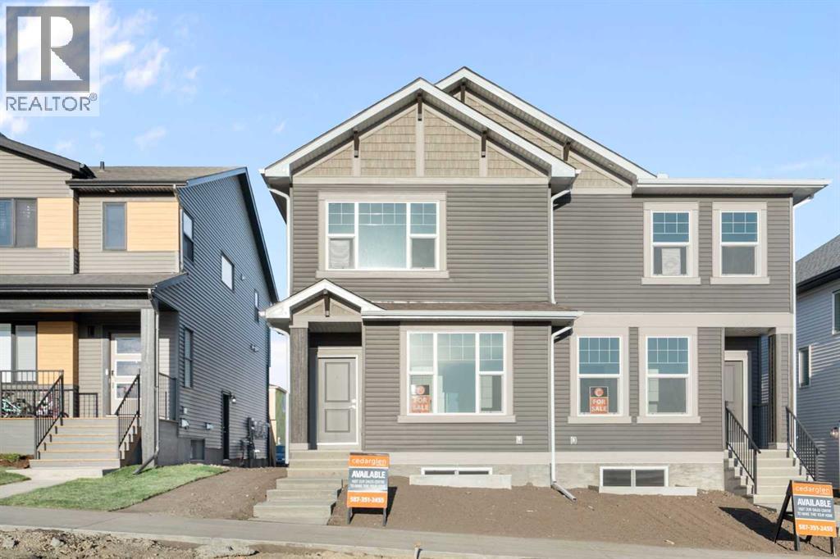46 Mt Kidd Gardens SE, Calgary, Alberta, T2Z2Z5 Calgary AB CA
Property Details
Bedrooms
4
Bathrooms
4
Neighborhood
McKenzie
Basement
Unknown (Finished) Separate Entrance, Walk Out
Property Type
Single Family
Description
Rarely do homes of this calibre become available in the sought after community of McKenzie Lake. Tucked away just off the ridge backing on to a private greenspace and offering unobstructed views of Downtown Calgary, Fish Creek Park, The Bow River as well as the majestic Rocky Mountains, this bungalow with walk-out basement offers almost 3,600 SqFt of perfectly developed space. Upon arrival you are greeted by an 8 ft custom door, hardwood flooring, 9 ft ceilings with pot lights and designer lighting. The main floor consists of a large living area with celestial windows facing North and West capturing the views, 11 ft coffered ceilings and a 3 way fireplace. There is a large formal dining area and kitchen with plentiful cabinetry, a pantry, stainless steel appliances including gas cooktop, island with storage, Porcelanosa tiled backsplash with space for a breakfast table and offers access to the recently completed ($50k) backyard dream with an extended walk-out deck finished in composite decking and infinity glass ensuring you don't miss any of the fabulous views on offer, there is also lower stamped concrete patio. The main level also offers a large master retreat with an awe inspiring tiled en-suite bathroom offering a soaker tub, His and Hers vanities, walk-in shower, separate WC and Bidet and access to the walk-in closet. There is a 2nd bedroom finished in classic wainscotting, a family bathroom and laundry/mudroom. The lower walk-out level is the entertainer's dream! This property has its own custom bar finished in 100+ year old Alberta barn wood with an on-site finished epoxy coating, has a 2nd dishwasher and RO water. There is a library area with custom built in cabinetry, a family room with a feature fireplace and more built-in cabinetry. This level also hosts 2 additional bedrooms, one of which has an ensuite bathroom and walk-in closet, there is an additional 3 piece bathroom, again, finished in the classic Porcelanosa tiles keeping everything consistent. Th is home has a hair salon with custom cabinetry which would make for the perfect home office (plumbing can be restored back prior to possession). The outside living area offers access to the hot tub, has a new stamped concrete patio, access to the private greenspace and is a stone's throw away from the ridge. Loaded with upgrades including underground sprinklers, A/C, gas line for the BBQ, oversized garage with gas line for heater, it has on demand hot water as well as an additional full electrical panel installed to cope with the recent $50k basement renovations. (id:1937) Find out more about this property. Request details here
Location
Address
46 Mount Kidd Gardens SE, Calgary, Alberta T2Z 2Z5, Canada
City
Calgary
Legal Notice
Our comprehensive database is populated by our meticulous research and analysis of public data. MirrorRealEstate strives for accuracy and we make every effort to verify the information. However, MirrorRealEstate is not liable for the use or misuse of the site's information. The information displayed on MirrorRealEstate.com is for reference only.


















































