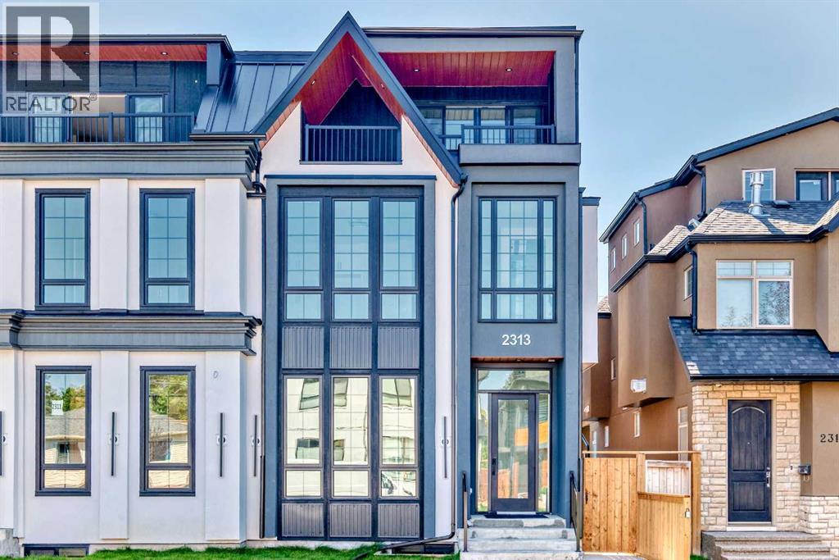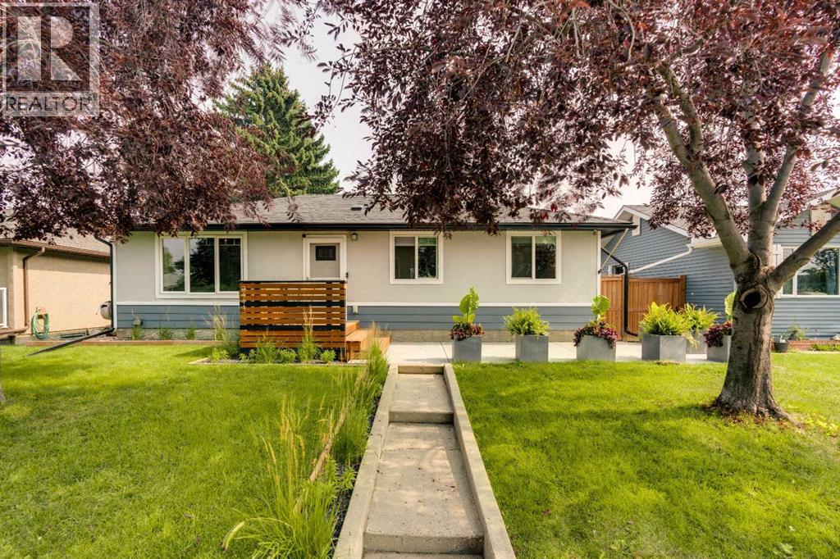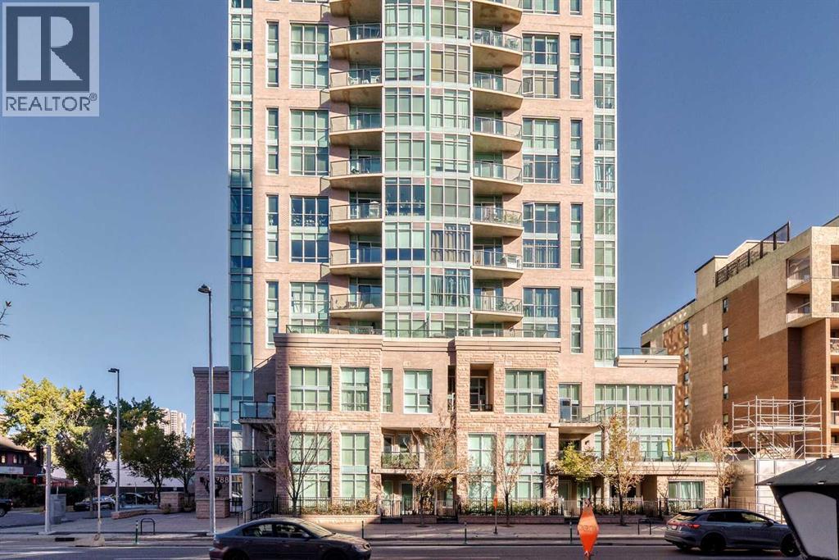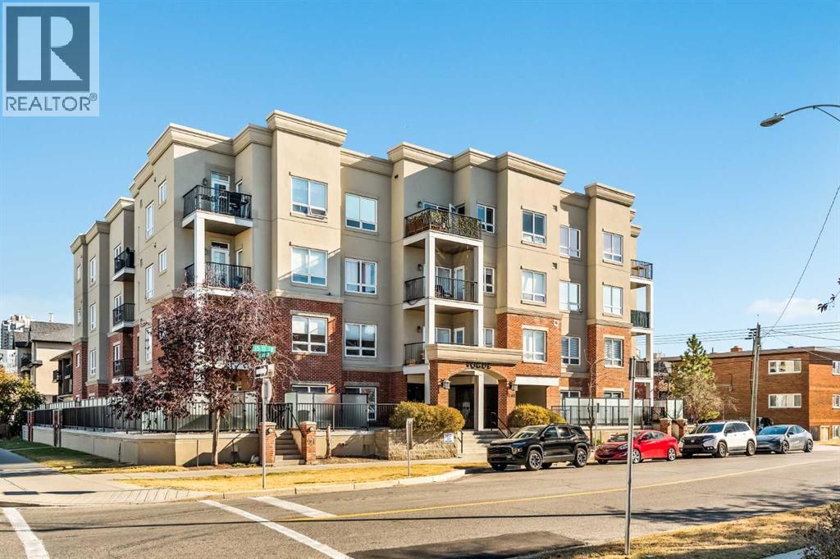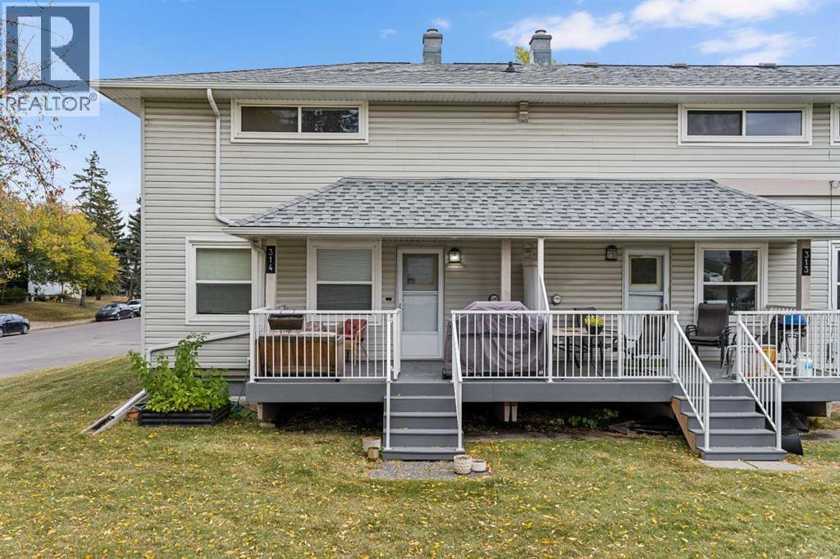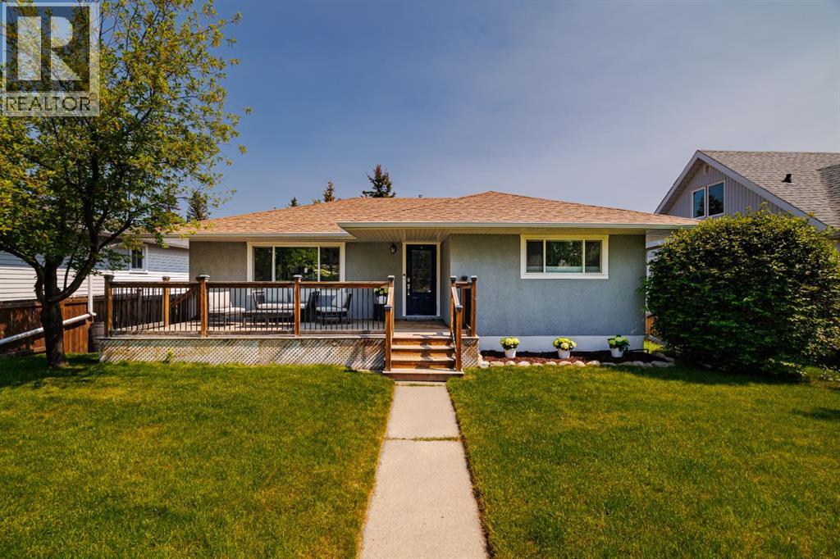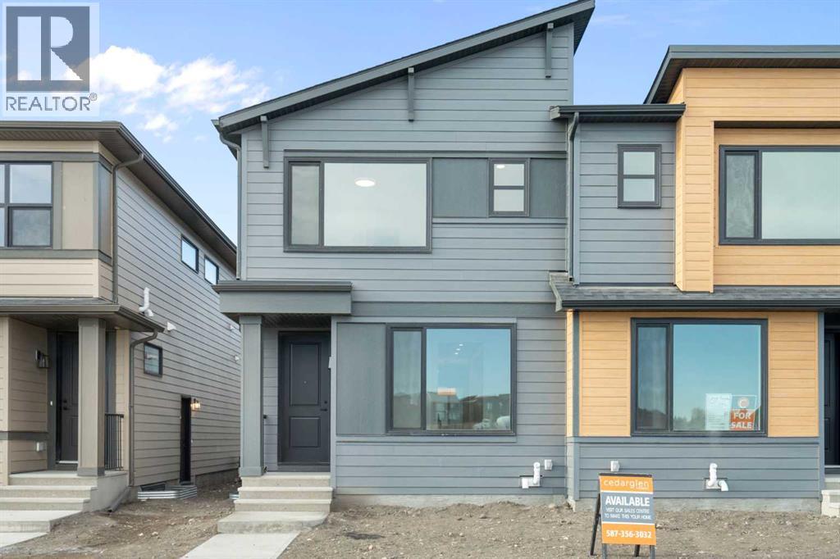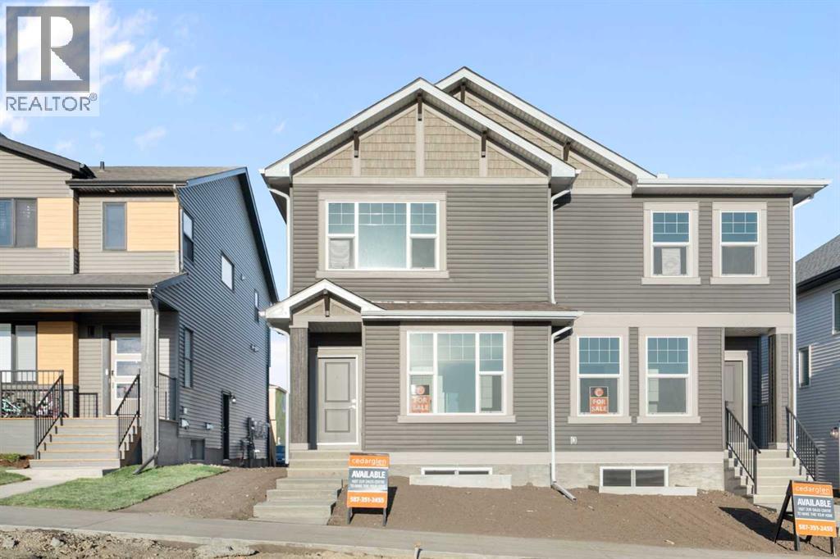50 Sage Hill Way NW, Calgary, Alberta, T3R 0H5 Calgary AB CA
Property Details
Bedrooms
5
Bathrooms
4
Neighborhood
Sage Hill
Basement
Full
Property Type
Residential
Description
Welcome to luxury living in the heart of Sage Hill, this property boasts over 3500 sq/ft of living space and backs onto a beautiful environmental ravine. The main floor offers 9ft ceilings, ceramic tile and hardwood flooring. Custom kitchen presents quartz counters, stainless steel appliances and 11 foot center island with breakfast bar, walk in pantry and huge mudroom off the garage. Adjacent to the kitchen is the living room featuring a 2 way custom fireplace. The ravine views can also be seen from the dining area, which gives access to the oversized rear deck, with gas hookup. Upstairs, includes bedrooms with sound proof walls to allow the true sound of the built in home theatre in the bonus room. The upstairs also features 2 large bedrooms with walk in closets, a spacious laundry room and a master bedroom with a 5pc ensuite. The basement features a large media room and rec room accompanied by two large bedrooms with walk in closets and a 3pc bathroom. FURNACE REPLACED 2 YRS AGO, HOT WATER TANK REPLACED LAST YEAR! The garage is heated, insulated and drywalled. Find out more about this property. Request details here
Location
Address
50 Sage Hill Way NW, Calgary, Alberta T3R 0H5, Canada
City
Calgary
Legal Notice
Our comprehensive database is populated by our meticulous research and analysis of public data. MirrorRealEstate strives for accuracy and we make every effort to verify the information. However, MirrorRealEstate is not liable for the use or misuse of the site's information. The information displayed on MirrorRealEstate.com is for reference only.





















































