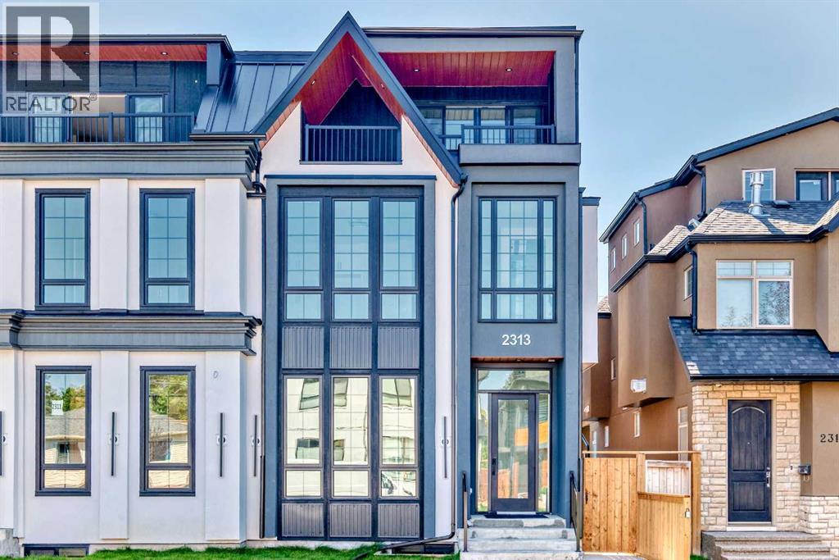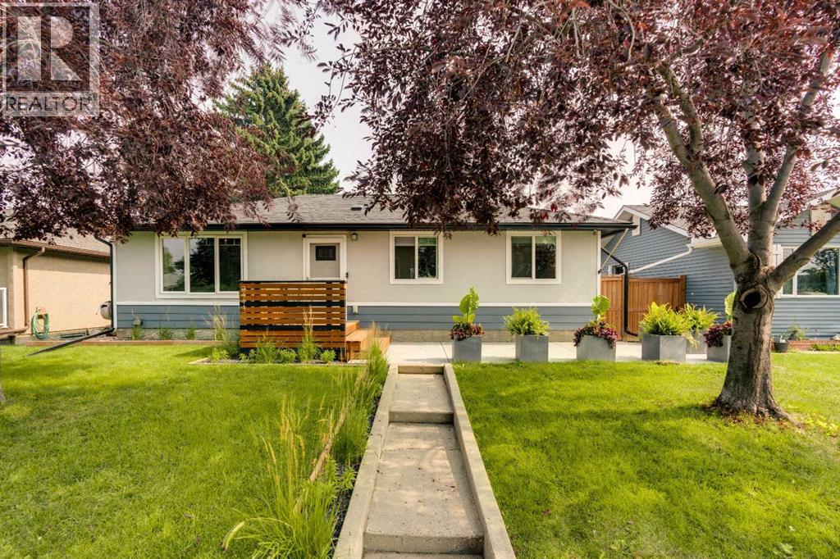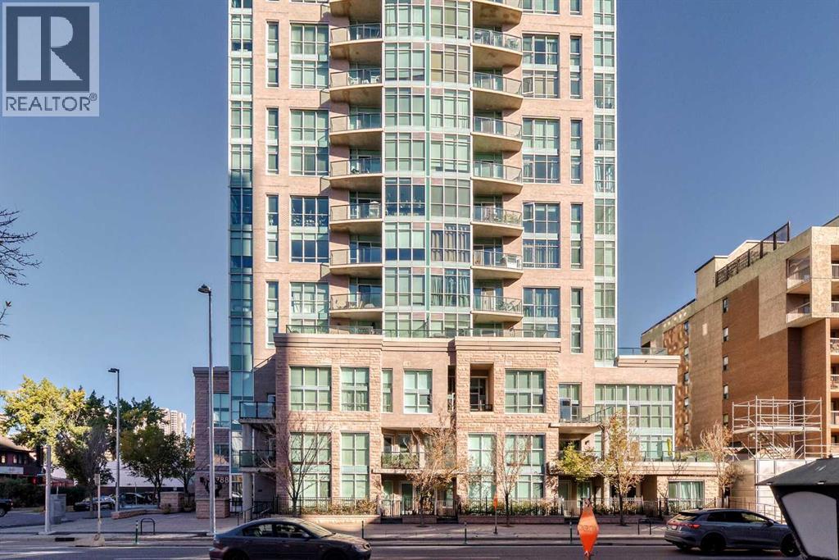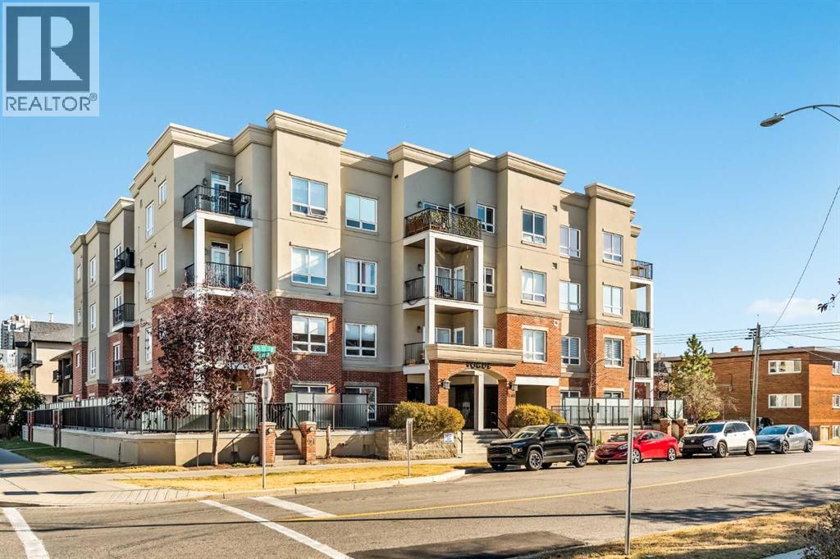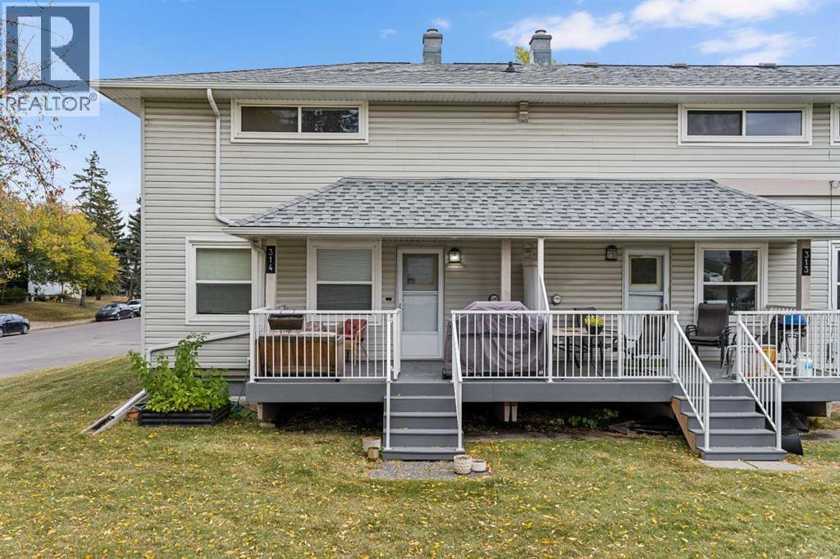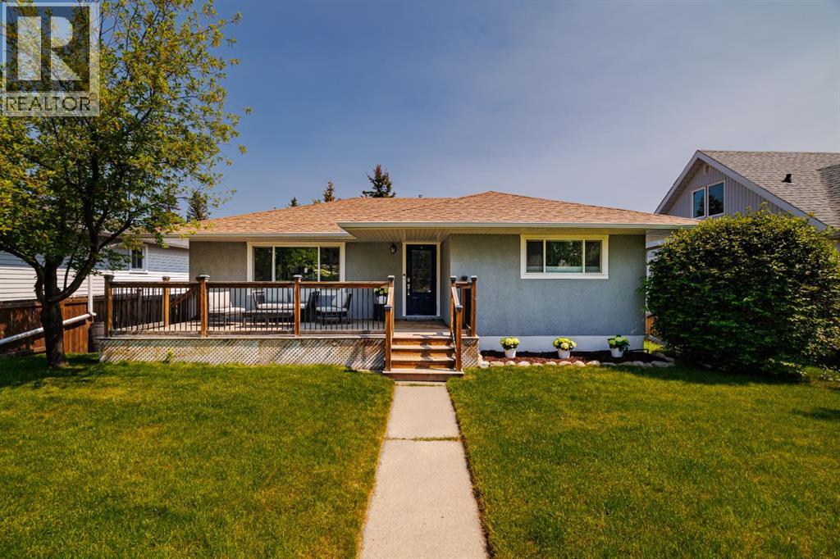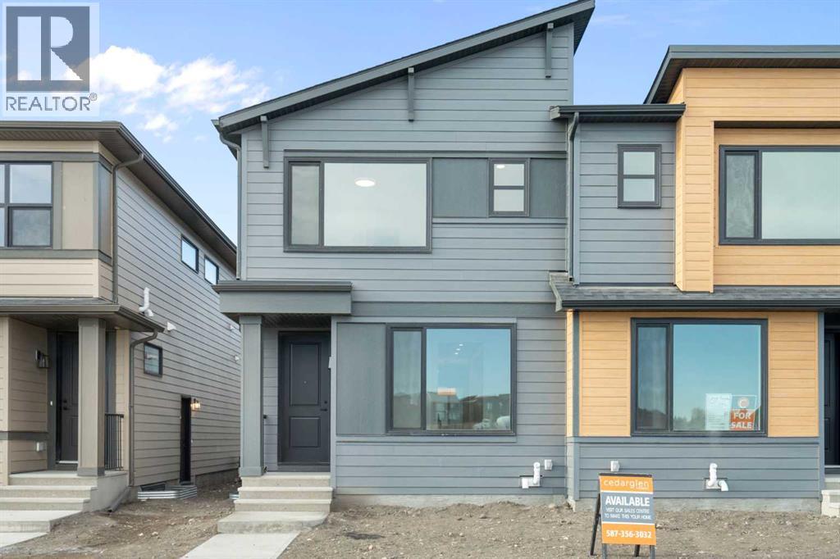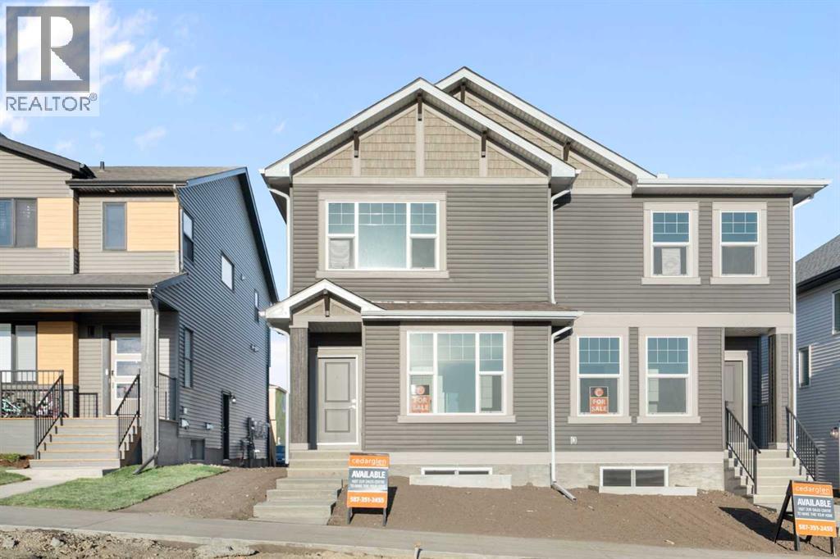54 Redstone Common NE, Calgary, Alberta, T3N 0K1 Calgary AB CA
Property Details
Bedrooms
4
Bathrooms
4
Neighborhood
Redstone
Basement
Full
Property Type
Residential
Description
DETACHED HOME IN REDSTONE WITH OVER 2200 SQUARE FEET OF TOTAL DEVELOPED SPACE! This home has a total of 3+2 Bedrooms, 3.5 washrooms, MAIN FLOOR DEN, OPEN CONCEPT KITCHEN, UPGRADEs THROUGHOUT. This home is well looked after and is READY FOR YOU TO MAKE YOUR MOVE! Master bedroom with ensuite and 2 additional upper bedrooms make this a perfect family home. Main floor features kitchen with MAPLE CABINETS, QUARTZ COUNTERTOPS, STAINLESS STEEL APPLIANCES, LAMINATE FLOOORING, and NINE FOOT CEILINGS. The basement is FULLY DEVELOPED WITH AN ILLEGAL SUITE, 2 BEDROOMS (one has not closet but could fit an armoire closet), Separate stairs walk up from the basement to the backyard. THIS HOME HAS A BEAUTIFULLY LANDSCAPED FRONT AND REAR YARD... Enjoy summer barbecues on your deck at the rear, parking for 3 cars at the back (lane access), there is a gate to the trailer or RV spot in the backyard, and 2 parking spaces in front of the house. COME CHECK THIS OUT AS IT'S ONE OF THE BEST FLOORPLANS IN THE AREA. Note: Hail damage will not be repaired, and exterior roof/siding will be in "as-is" condition. Find out more about this property. Request details here
Legal Notice
Our comprehensive database is populated by our meticulous research and analysis of public data. MirrorRealEstate strives for accuracy and we make every effort to verify the information. However, MirrorRealEstate is not liable for the use or misuse of the site's information. The information displayed on MirrorRealEstate.com is for reference only.










