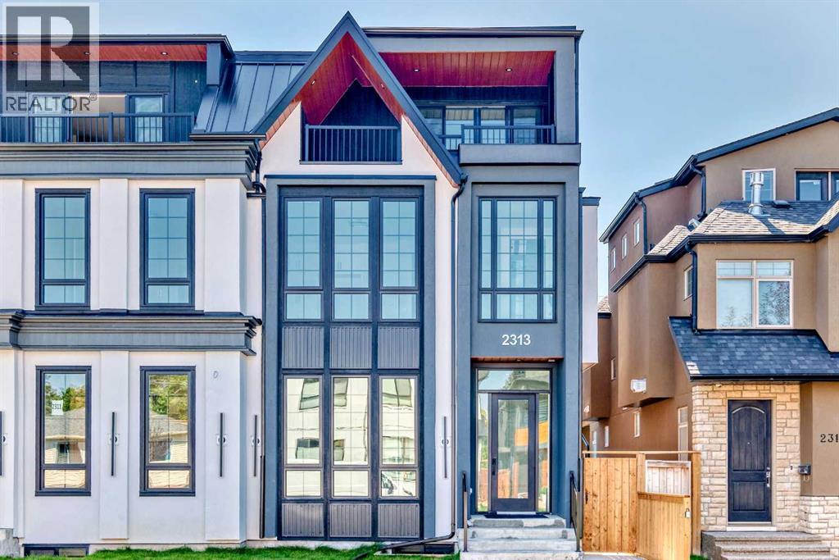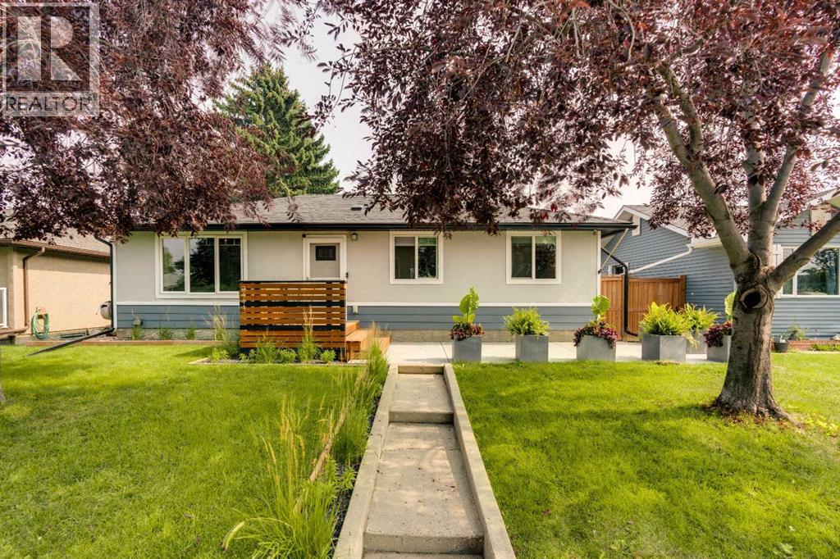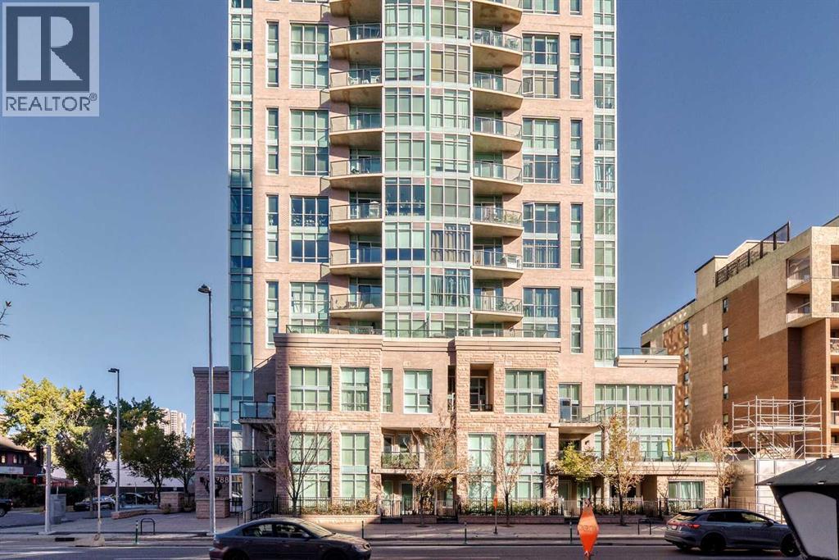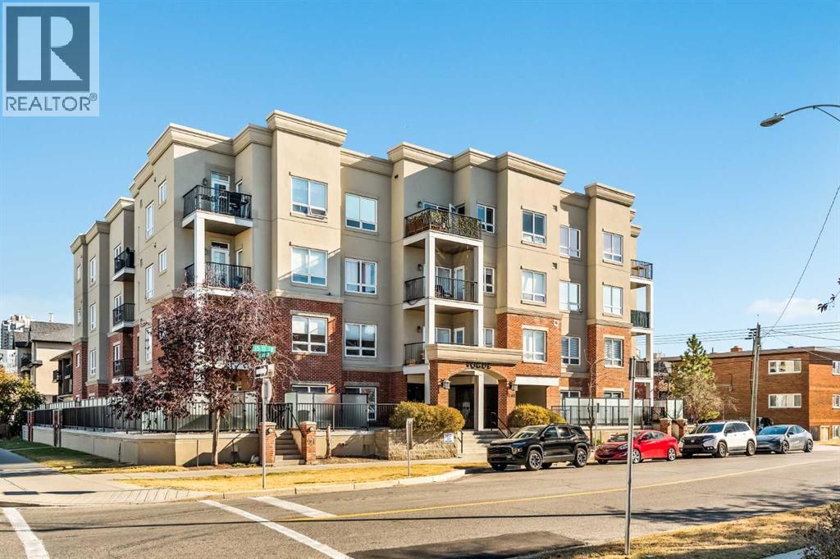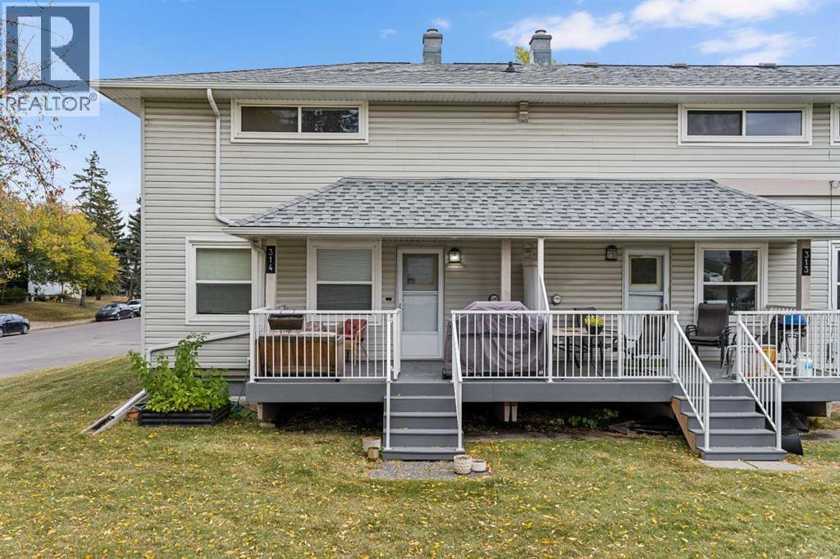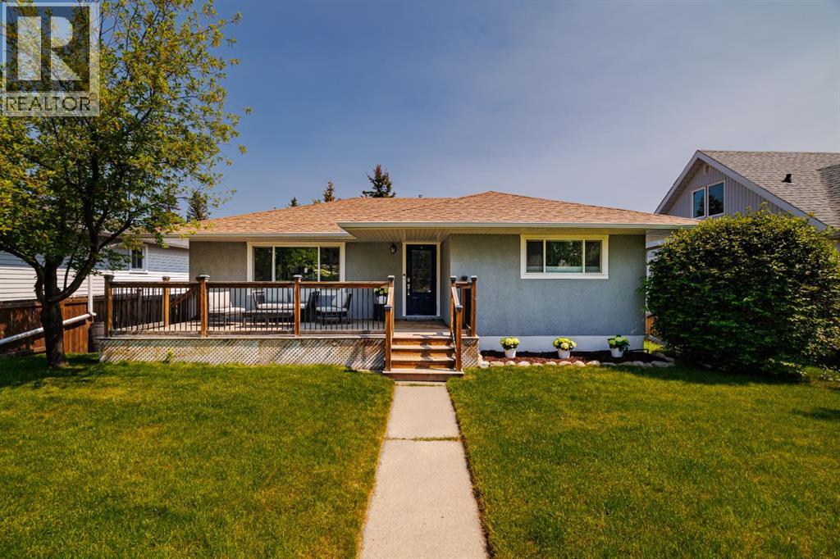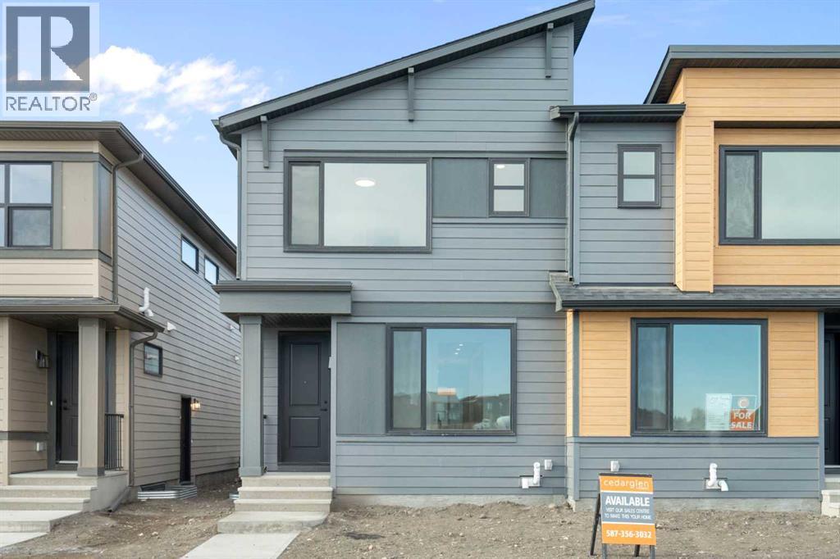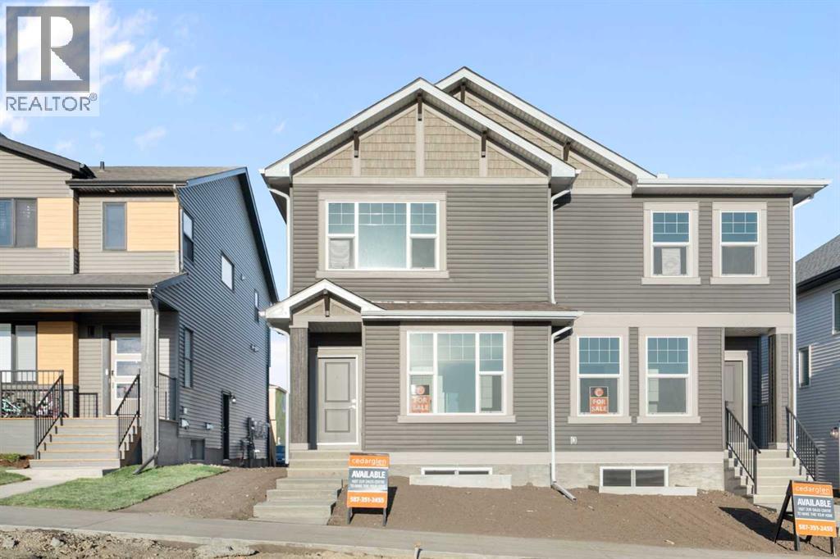56 Evanscrest Manor NW, Calgary, Alberta, T3P 0B1 Calgary AB CA
Property Details
Bedrooms
3
Bathrooms
3
Neighborhood
Evanston
Property Type
Residential
Description
Welcome to the Final Phase of homes in Evanston Park by StreetSide Developments (a Qualico company). These family townhomes feature plenty of space and functional designs perfect for couples and families. This home is the largest floorplan available and features a double car attached garage and den on the entry level. The spacious main level includes a kitchen with eating bar, separate dining area with window, large great room and powder room. A deck is located off the great room perfect for outdoor entertaining. The kitchen features upgraded 42" upper cabinets, white quartz countertops, upgraded black sink and faucet, stainless steel appliances, centre island and a large pantry. Upstairs the layout is designed so that the primary bedroom and other bedrooms are separated for privacy and convenience. The primary bedroom features a walk-in closet and a three piece ensuite. In addition to the two other sizeable rooms, there is a laundry room and a four piece main bathroom. *Photos are representative* Find out more about this property. Request details here
Location
Address
56 Evanscrest Manor NW, Calgary, Alberta T3R 1V5, Canada
City
Calgary
Legal Notice
Our comprehensive database is populated by our meticulous research and analysis of public data. MirrorRealEstate strives for accuracy and we make every effort to verify the information. However, MirrorRealEstate is not liable for the use or misuse of the site's information. The information displayed on MirrorRealEstate.com is for reference only.








