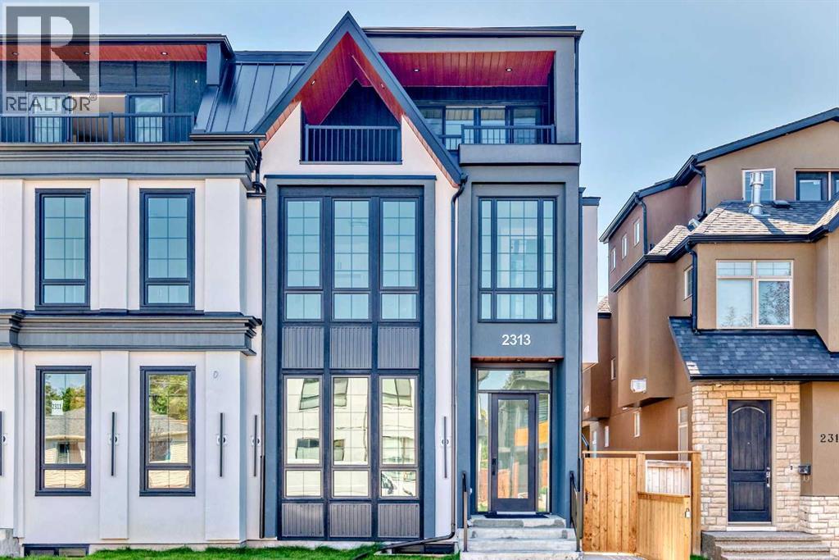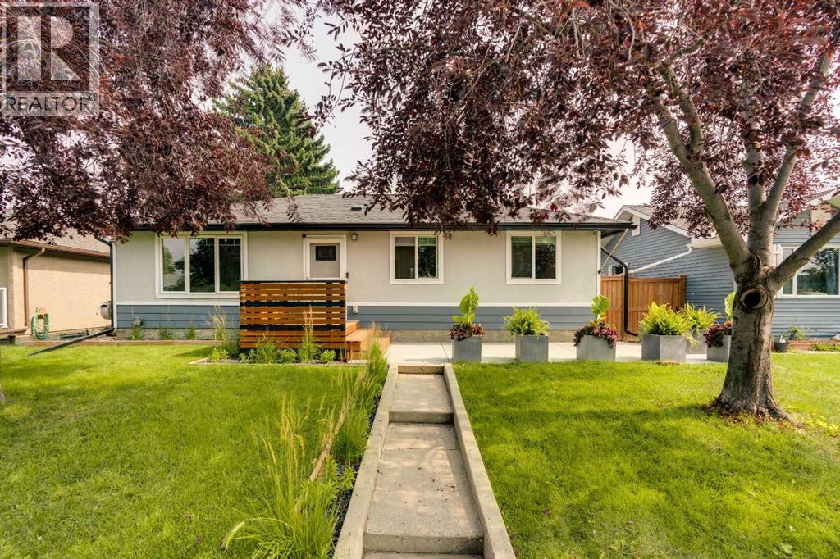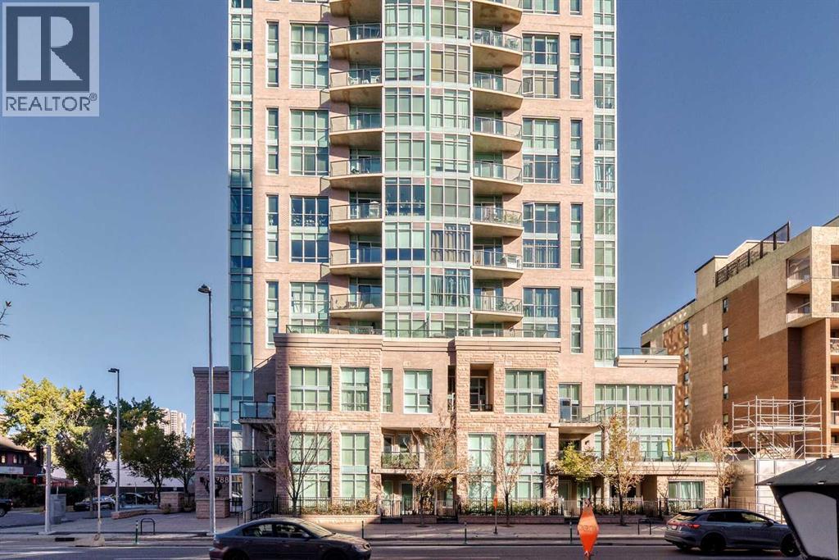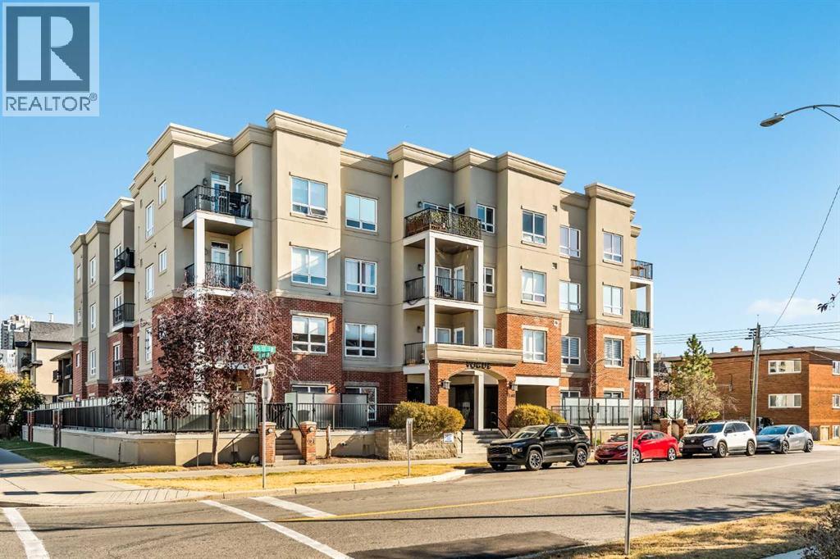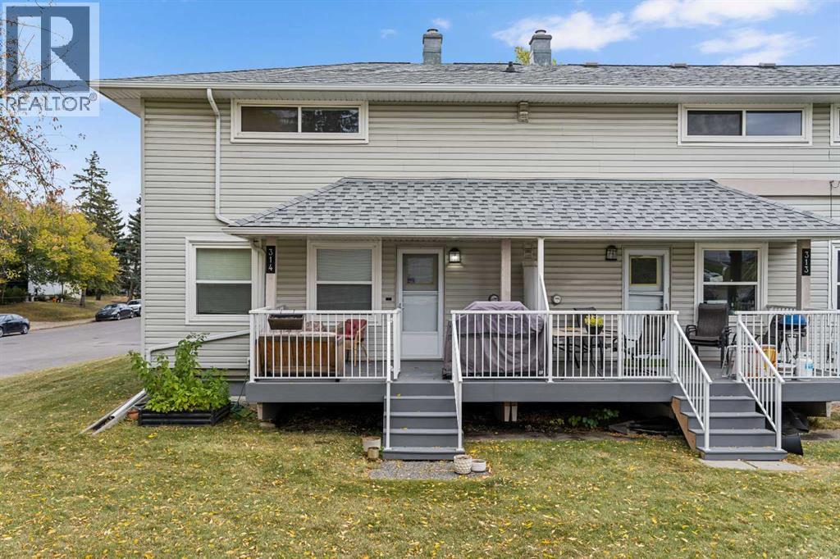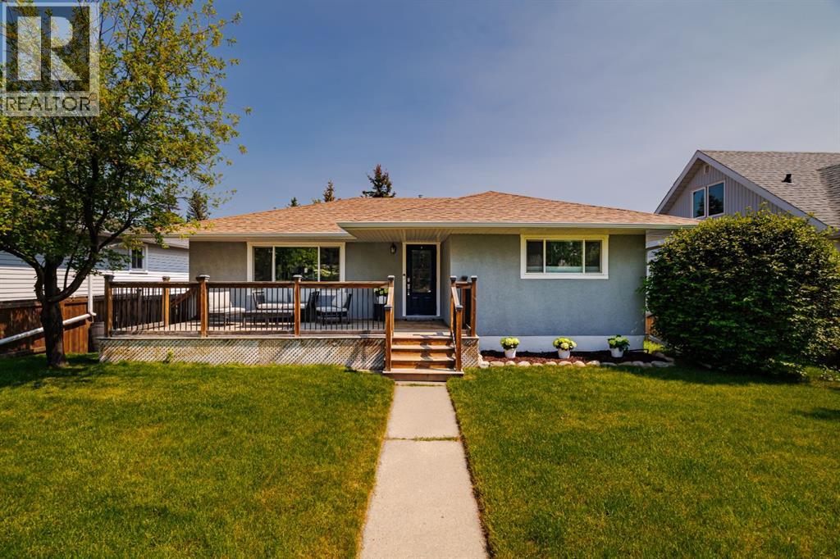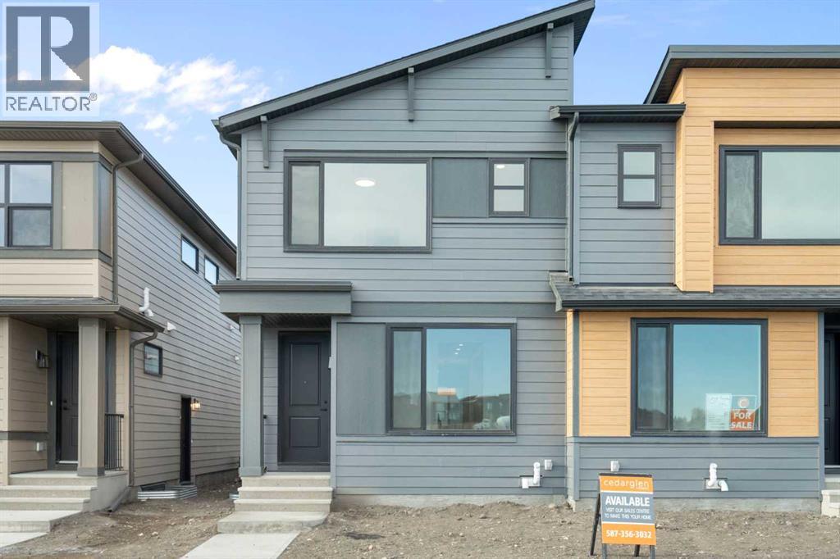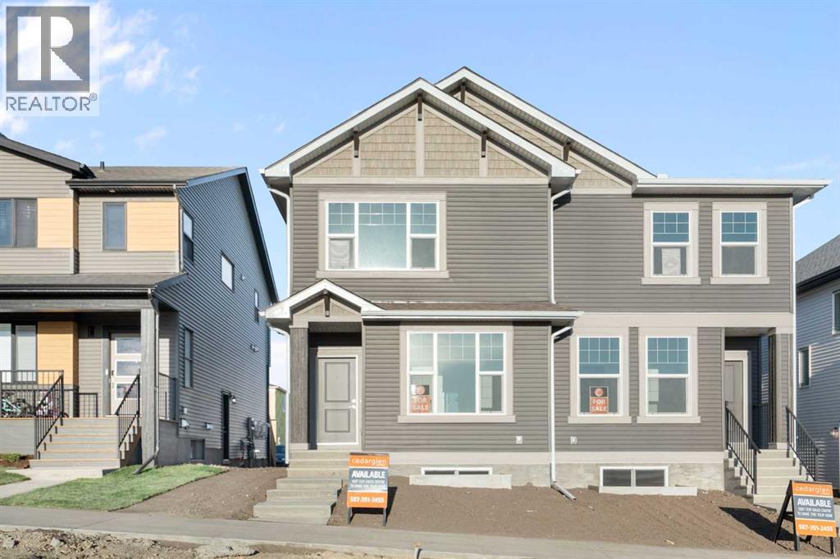56 Tuscany Summit Terrace NW, Calgary, Alberta, T3L0C1 Calgary AB CA
Property Details
Bedrooms
4
Bathrooms
4
Neighborhood
Tuscany
Basement
Finished, Full
Property Type
Single Family
Description
Welcome to 56 Tuscany Summit Terrace NW - a 4-bedroom 3.5 bath home in the coveted community of Tuscany. Located on a quiet, dead-end street - this home boasts over 3000 square feet of living space. On the main floor high ceilings and hardwood floors greet you at the front entrance along with a powder room, mud room with main floor washer/dryer, and dedicated office space located at the front of the house. The open floor plan kitchen and living space can be accessed either through the walk-thru pantry from the mud room or via the short corridor from the front entrance. The kitchen has a stand-alone island topped with the quartz countertop along with ample counter space throughout the kitchen. A beautifully crafted backsplash accents above the countertops and ties in the kitchen finishings with the ample cabinet spaces and stainless-steel hardware finishings and appliances. The walk-thru pantry provides additional storage space to complement the cupboard spaces and pot and pan drawers found in the kitchen. The living room possesses a beautifully stone-faced corner gas fireplace and half wall mantle with display space. A dining area completes the main floor area with patio doors adjacent that lead outdoors to a large vinyl board finished deck and gathering area complete with an exterior gas line for your BBQ needs. Upstairs are 2 bedrooms, a primary bedroom complete with ensuite, common full bathroom, and a vaulted-ceiling bonus room. The spacious primary bedroom has a 5-piece ensuite bathroom complete with stone countertops, his and her sinks, and a soaker tub. A walk-in closet with wire shelving closet organizers completes the primary bedroom's features. The downstairs basement is fully finished with a large recreation space with surround sound hardwire speaker roughed in. A good-sized bedroom completes the finished basement along with a full bathroom with an amazing enclosed steam shower system with dual heads and bench seating which makes for a relaxi ng and enjoyable experience to wind down after a long day. The basement bathroom is not only highlighted by the steam shower system but 12x24" heated floor tiles. This home also has a front-attached 18.25' x 21.5' double garage and this home is also just a 4-minute drive or a 20-minute walk to the Tuscany LRT station. The roof was recently done and completed in January of 2021. Tuscany is well known for its greenspace, ravines, and pathway system for all those outdoor enthusiasts. Access in and out of Tuscany from this home is a breeze. Be sure to check the 3D floorplan and video and schedule your showing today. (id:1937) Find out more about this property. Request details here
Location
Address
56 Tuscany Summit Terrace NW, Calgary, Alberta T3L 0C1, Canada
City
Calgary
Legal Notice
Our comprehensive database is populated by our meticulous research and analysis of public data. MirrorRealEstate strives for accuracy and we make every effort to verify the information. However, MirrorRealEstate is not liable for the use or misuse of the site's information. The information displayed on MirrorRealEstate.com is for reference only.




































