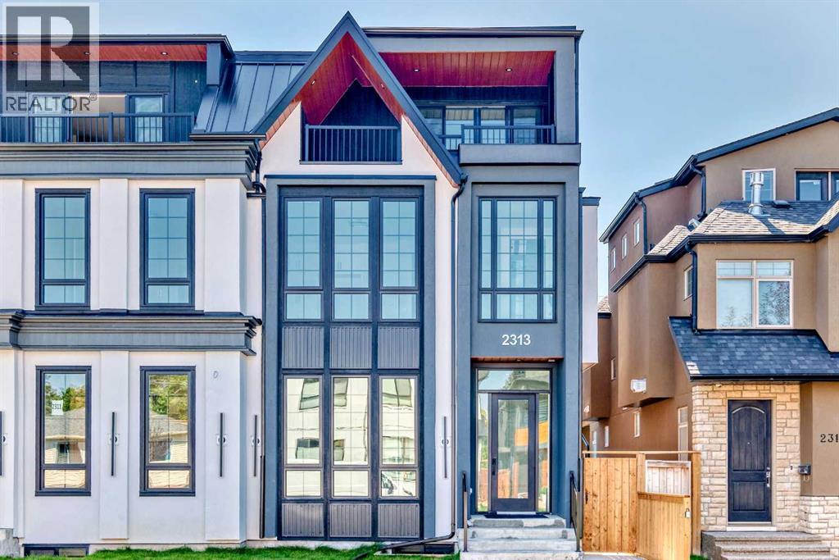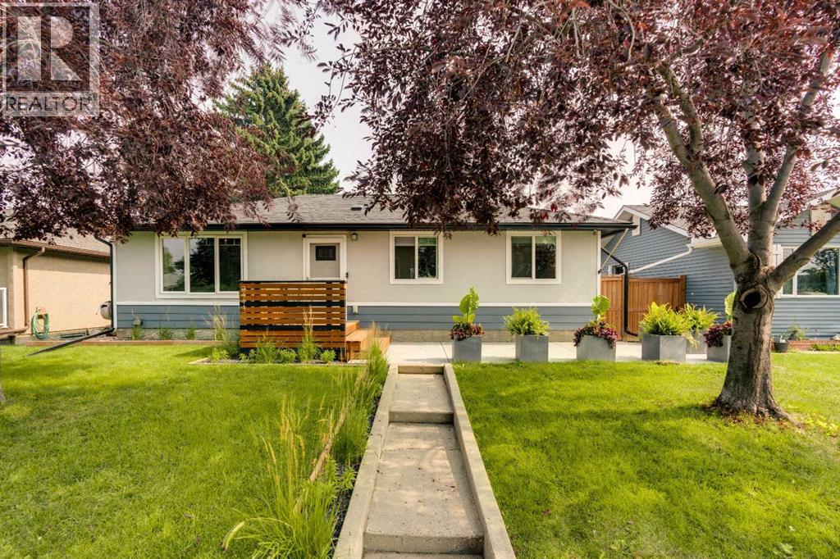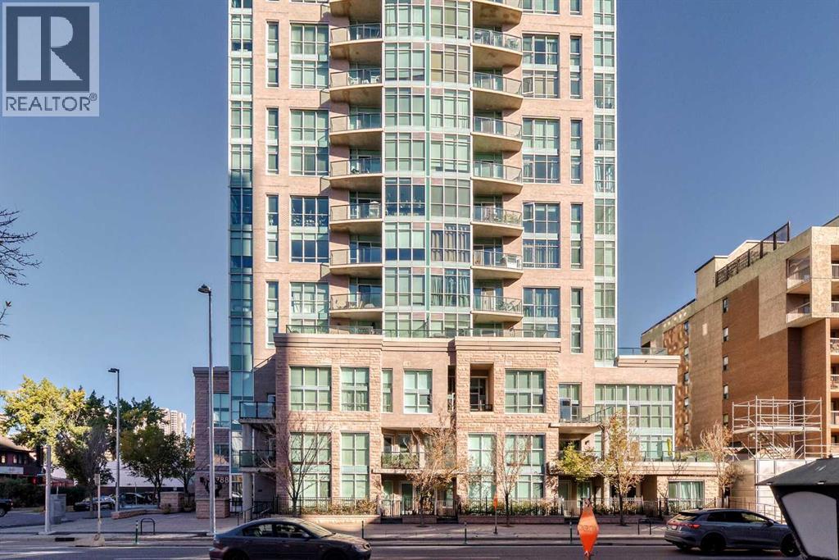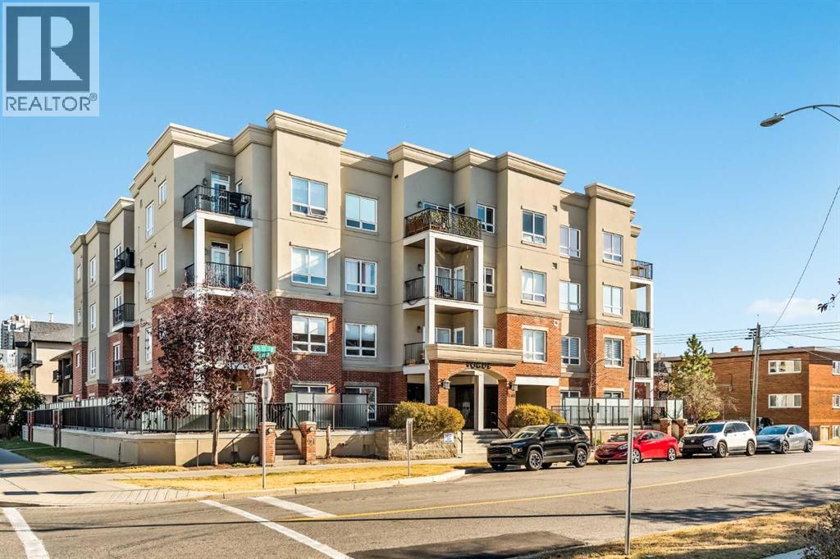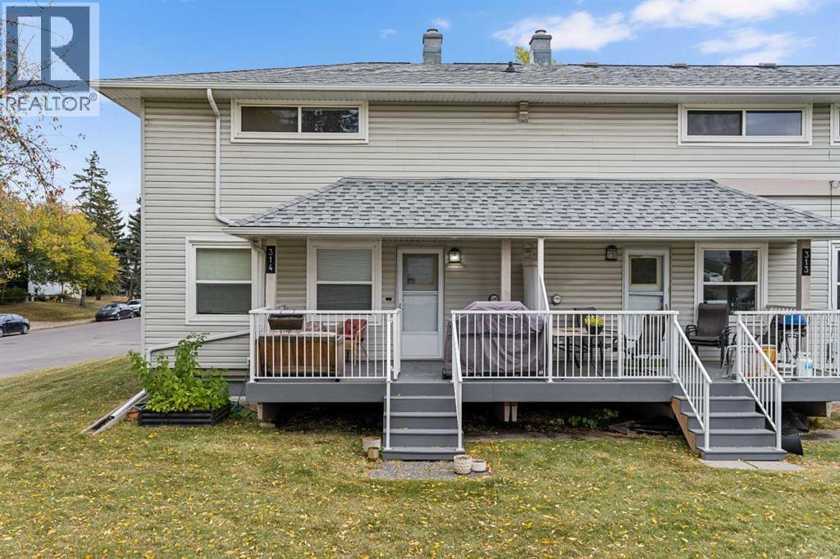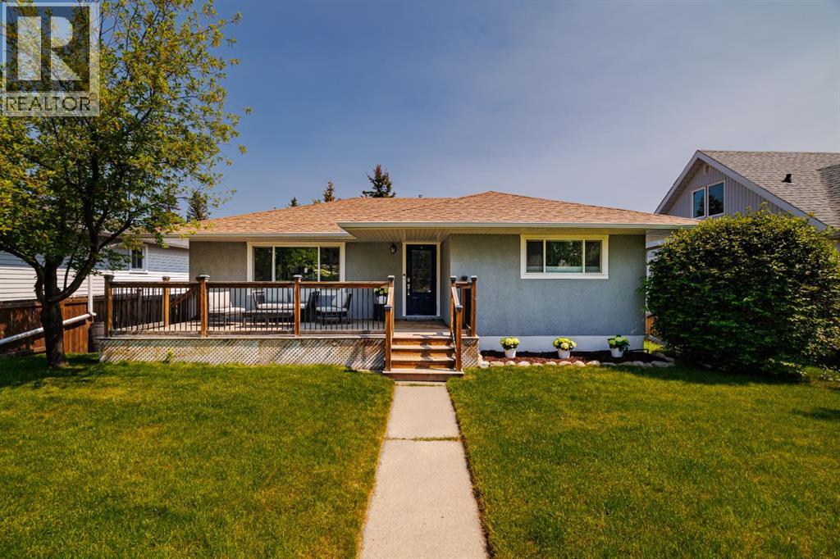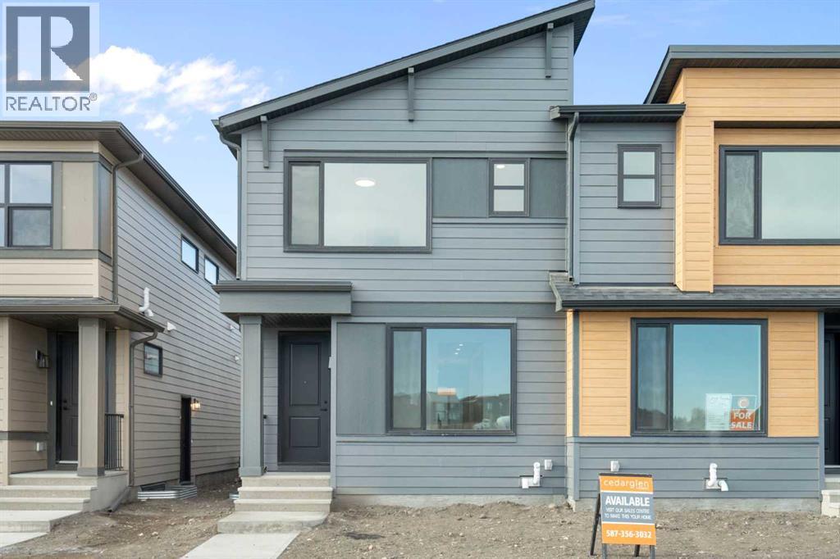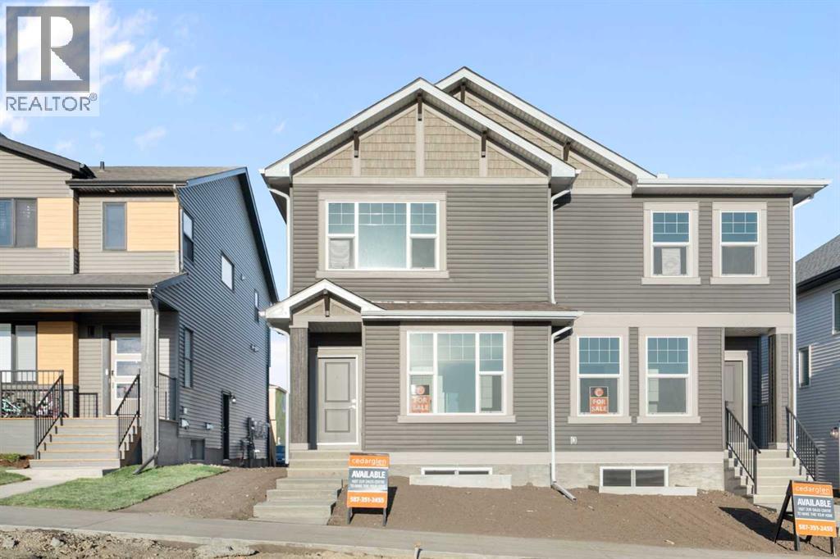612 Evansborough Way NW, Calgary, Alberta, T3P0M2
Property Details
Bedrooms
3
Bathrooms
3
Neighborhood
Evanston
Basement
Full (Unfinished)
Property Type
Single Family
Description
This freshly painted lovely 2-storey 3 bedroom home offers over 1,700 square feet of above grade living space and was designed and built with numerous upgrades throughout. The large front veranda highlights the abundance of curb appeal this home offers and is perfectly located on a quiet street across from a large park and playground. The main level features 9 ceilings and a bright and spacious kitchen with lovely granite counters, espresso stained cabinetry, and premium stainless steel appliances with a gas stove. Adjacent to the kitchen is the dining nook and family room with a fireplace where your friends and family will gather when you are entertaining. This level is complete with a front den or office, an adequately sized foyer and a 2pc powder room. The 2nd level floor plan has the bright bonus room separating the large master bedroom with a walk-in closet and 3pc ensuite from the 2 other sizeable bedrooms. lower level that is unspoiled and awaits your personal vision and development. Enjoy the maintenance free backyard and oversized double detached garage. This home is ideally located just steps away from schools, parks, and transit with easy access to all major roadways, and amenities. (id:1937) Find out more about this property. Request details here
Location
Address
612 Evansborough Way NW, Calgary, Alberta T3P 0M2, Canada
City
Calgary
Legal Notice
Our comprehensive database is populated by our meticulous research and analysis of public data. MirrorRealEstate strives for accuracy and we make every effort to verify the information. However, MirrorRealEstate is not liable for the use or misuse of the site's information. The information displayed on MirrorRealEstate.com is for reference only.
