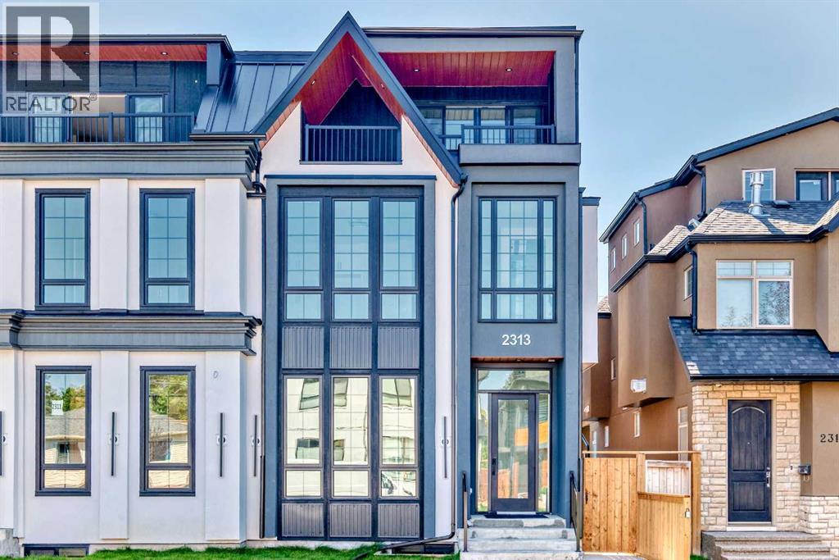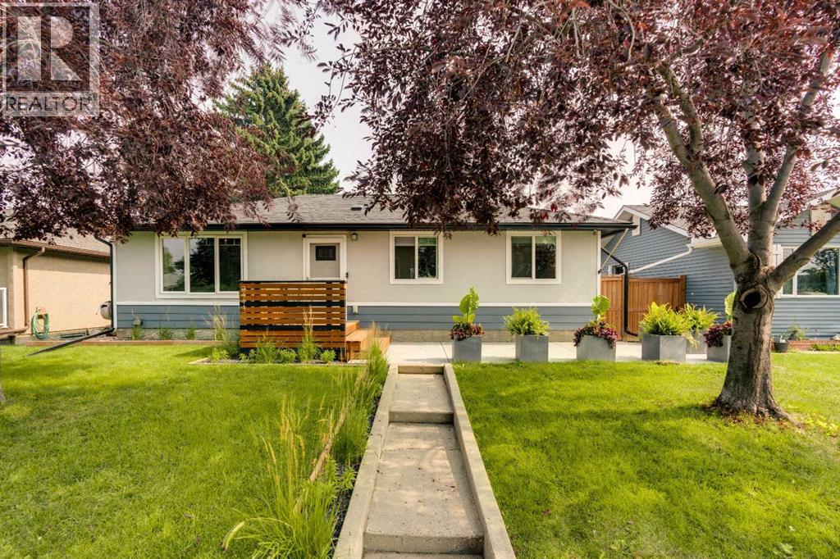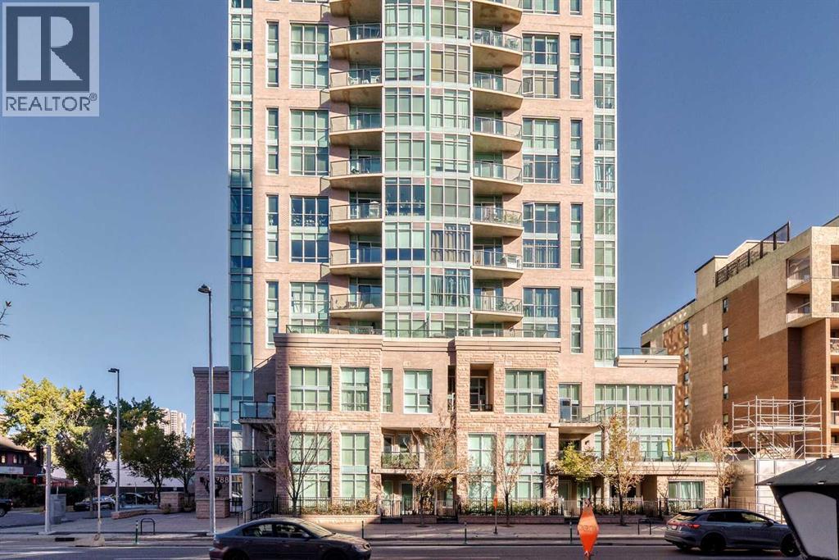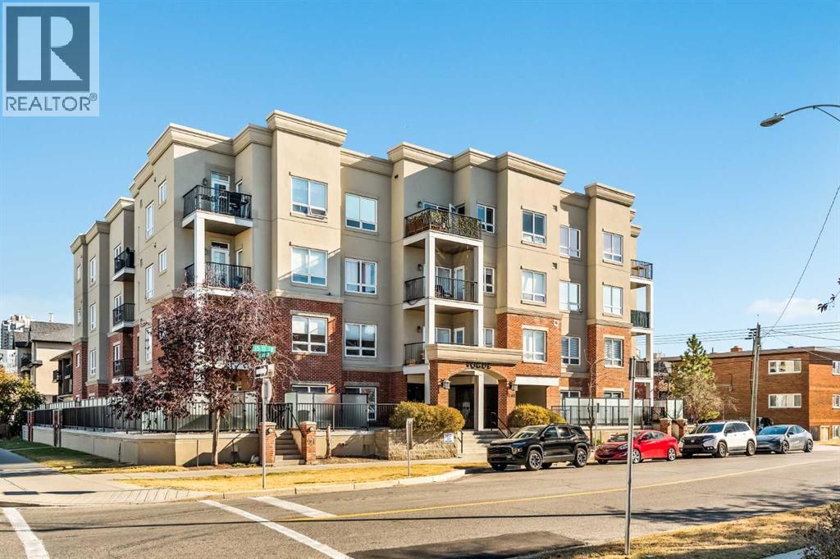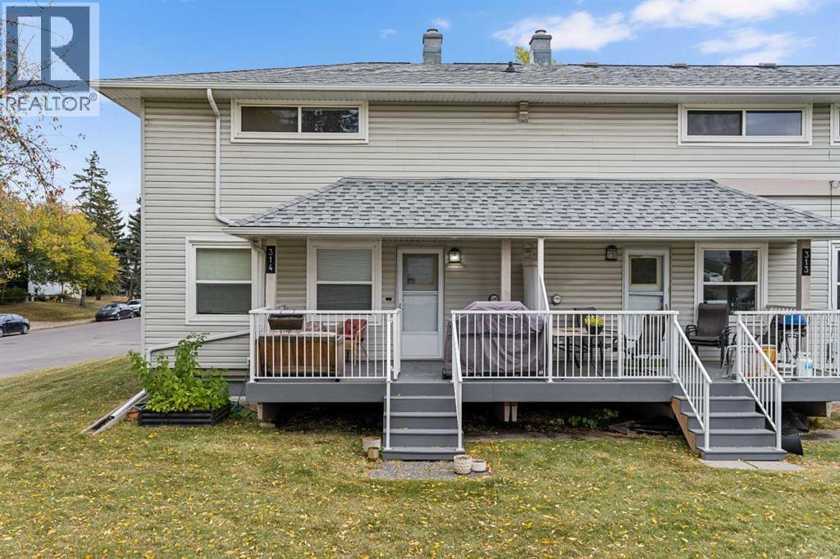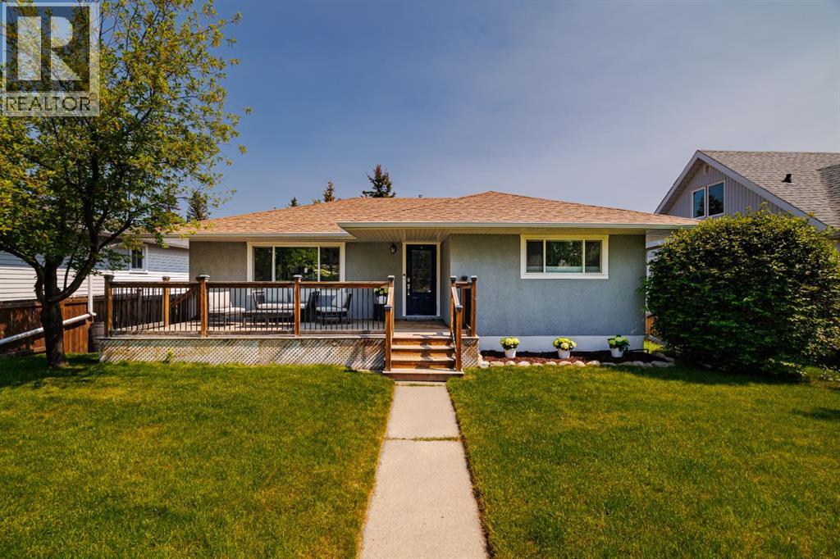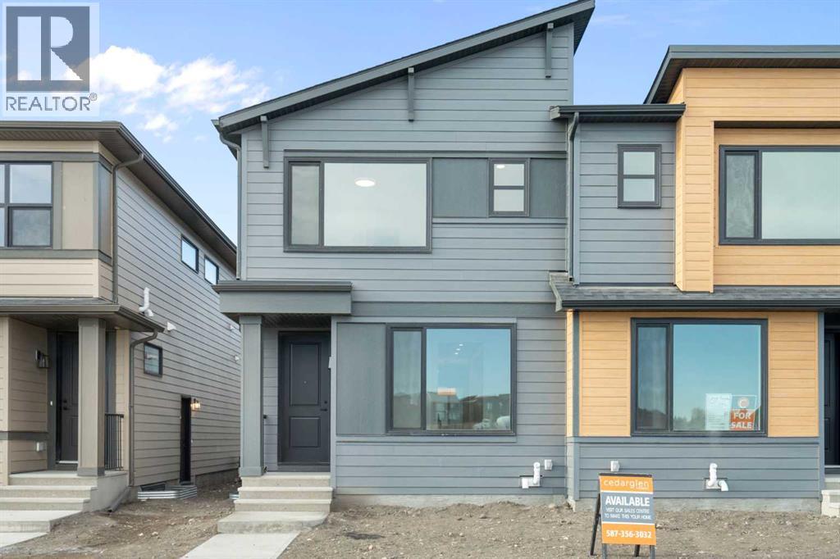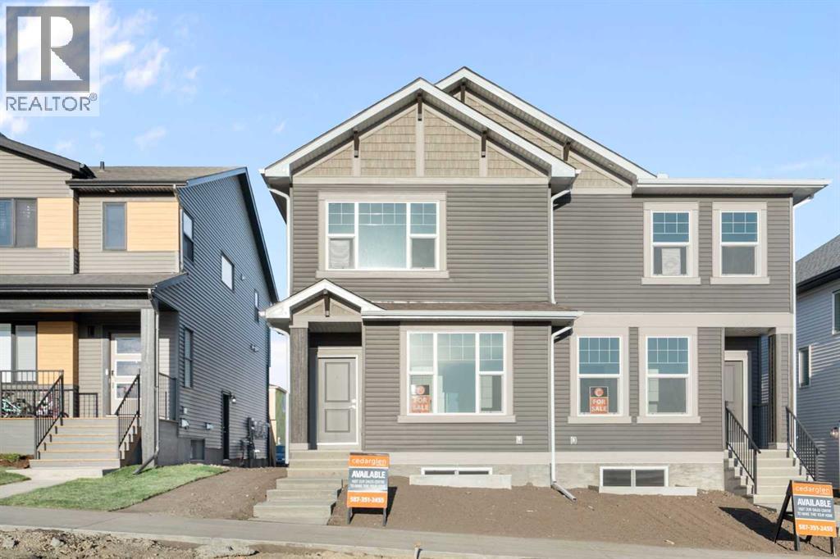63 Arbour Lake Heights NW, Calgary, Alberta, T3G0H3 Calgary AB CA
Property Details
Bedrooms
3
Bathrooms
3
Neighborhood
Arbour Lake
Basement
Unfinished, Full
Property Type
Single Family
Description
Built by TRICO HOMES, building family homes for 30 years. The Braxton’s open concept floorplan features a large L-shaped kitchen with plenty of cabinets for storage, a central island with eating bar and a sunny great room. Also included on the main floor is a flex room with a full size bathroom and walk-in shower. Upstairs, you’ll find two oversized secondary bedrooms, bathroom and laundry space, along with a master suite including a walk-in closet and 5-piece ensuite. There’s also a spacious central bonus room that’s roomy enough to host a large sectional sofa and entertainment unit, ideal for family movie nights. This home also includes a side entrance and 9' basement foundation for future development. This well-established neighborhood features a gorgeous ten-acre lake, mountain views, and regional bike and walking paths carved through rolling hills. With convenient access to major routes, Stoney Trail and Crowchild Trail. Photos are representative*. (id:1937) Find out more about this property. Request details here
Location
Address
63 Arbour Lake Heights NW, Calgary, Alberta T3G 0H3, Canada
City
Calgary
Legal Notice
Our comprehensive database is populated by our meticulous research and analysis of public data. MirrorRealEstate strives for accuracy and we make every effort to verify the information. However, MirrorRealEstate is not liable for the use or misuse of the site's information. The information displayed on MirrorRealEstate.com is for reference only.















